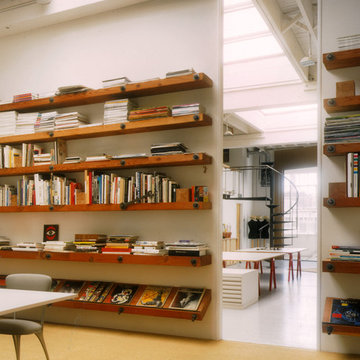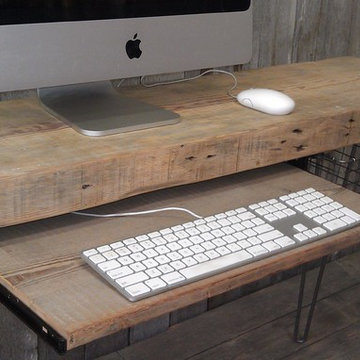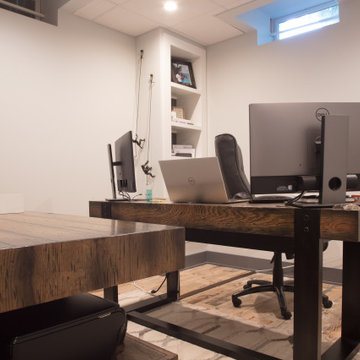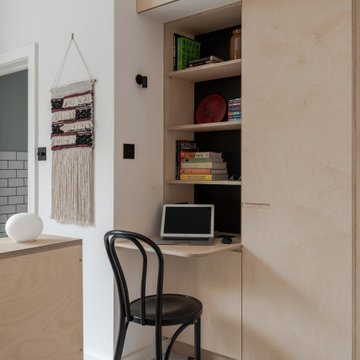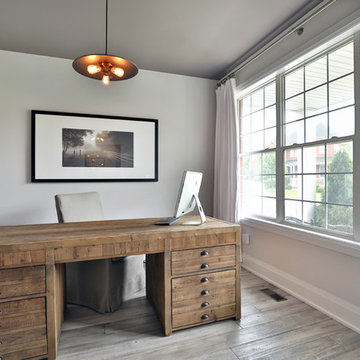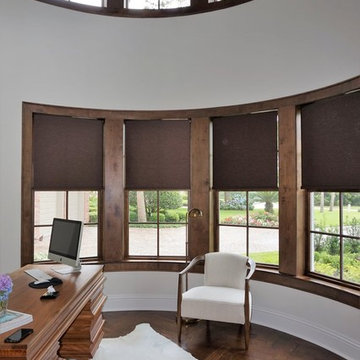Industrial Home Office Design Ideas
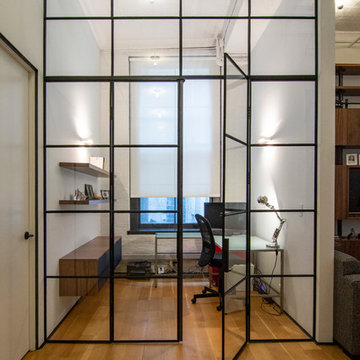
photos by Pedro Marti
This large light-filled open loft in the Tribeca neighborhood of New York City was purchased by a growing family to make into their family home. The loft, previously a lighting showroom, had been converted for residential use with the standard amenities but was entirely open and therefore needed to be reconfigured. One of the best attributes of this particular loft is its extremely large windows situated on all four sides due to the locations of neighboring buildings. This unusual condition allowed much of the rear of the space to be divided into 3 bedrooms/3 bathrooms, all of which had ample windows. The kitchen and the utilities were moved to the center of the space as they did not require as much natural lighting, leaving the entire front of the loft as an open dining/living area. The overall space was given a more modern feel while emphasizing it’s industrial character. The original tin ceiling was preserved throughout the loft with all new lighting run in orderly conduit beneath it, much of which is exposed light bulbs. In a play on the ceiling material the main wall opposite the kitchen was clad in unfinished, distressed tin panels creating a focal point in the home. Traditional baseboards and door casings were thrown out in lieu of blackened steel angle throughout the loft. Blackened steel was also used in combination with glass panels to create an enclosure for the office at the end of the main corridor; this allowed the light from the large window in the office to pass though while creating a private yet open space to work. The master suite features a large open bath with a sculptural freestanding tub all clad in a serene beige tile that has the feel of concrete. The kids bath is a fun play of large cobalt blue hexagon tile on the floor and rear wall of the tub juxtaposed with a bright white subway tile on the remaining walls. The kitchen features a long wall of floor to ceiling white and navy cabinetry with an adjacent 15 foot island of which half is a table for casual dining. Other interesting features of the loft are the industrial ladder up to the small elevated play area in the living room, the navy cabinetry and antique mirror clad dining niche, and the wallpapered powder room with antique mirror and blackened steel accessories.

Photo of a large industrial home office in Other with a library, concrete floors, a freestanding desk, beige walls and beige floor.
Find the right local pro for your project
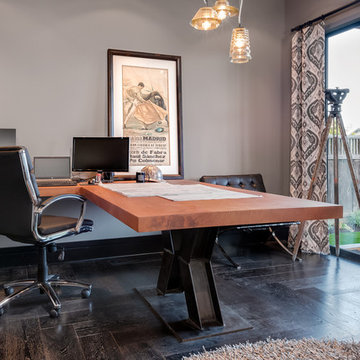
Inspiration for a mid-sized industrial study room in San Francisco with grey walls, dark hardwood floors, no fireplace and a built-in desk.
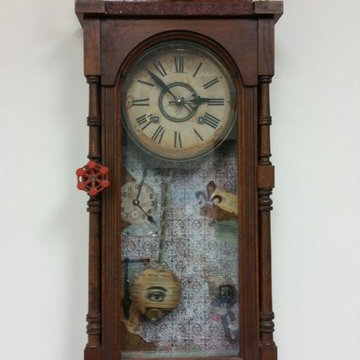
Vintage clock turned into a steampunk design. Using original case, clock face, chime and gears. Added vintage material including pressure gage, valve and copper tubing. Replaced the non-working clock movement with a new pendulum movement. Notice the "all seeing eye" on the pendulum, keeping an eye on things at all time. Each one I make is truly a one-of-a-kind.
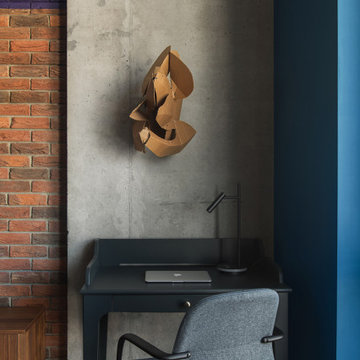
This is an example of a mid-sized industrial home office in Moscow with purple walls, dark hardwood floors and brown floor.
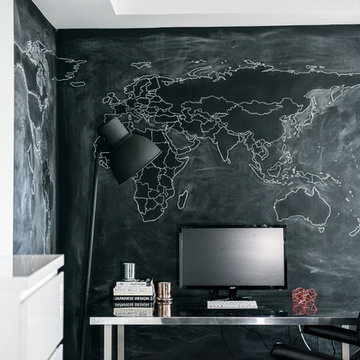
Lux Design created this one of a kind chalkboard wall, to allow the client to mark off all the places he has visited, and also use it to make notes, as this area would be used for his home office.
The steel desk along with the black leather office chair, have carried forward the same look as the entry, keeping the overall look consistent in this condo.
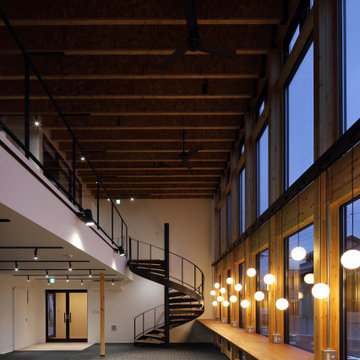
Design ideas for an expansive industrial home studio in Other with white walls, carpet, a freestanding desk, black floor, exposed beam and wallpaper.
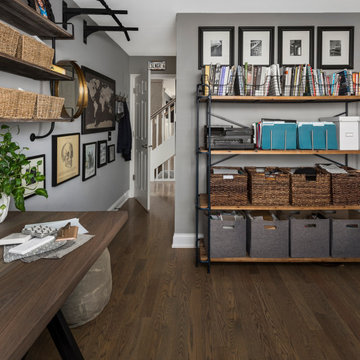
Photography by Picture Perfect House
Design ideas for a mid-sized industrial home studio in Chicago with grey walls, medium hardwood floors, a freestanding desk and grey floor.
Design ideas for a mid-sized industrial home studio in Chicago with grey walls, medium hardwood floors, a freestanding desk and grey floor.
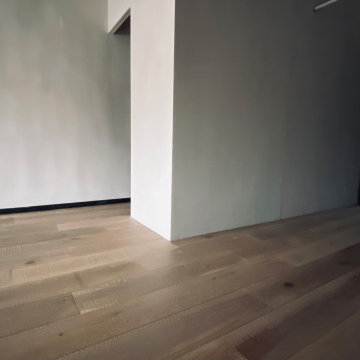
Our London Office Opening in Spring 2020
Inspiration for a mid-sized industrial home office in London.
Inspiration for a mid-sized industrial home office in London.
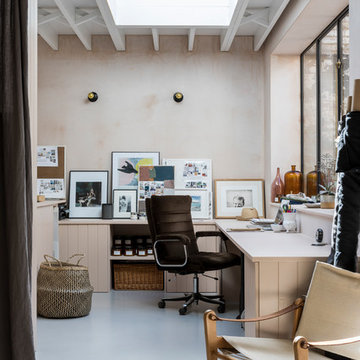
Chris Snook
Photo of an industrial home studio in London with concrete floors, a built-in desk, grey floor, no fireplace and beige walls.
Photo of an industrial home studio in London with concrete floors, a built-in desk, grey floor, no fireplace and beige walls.
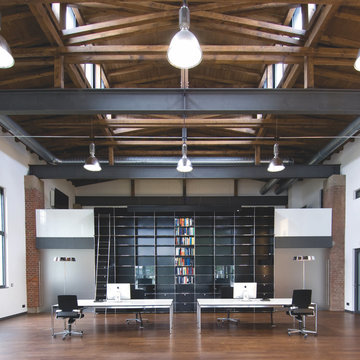
Gerardina Pantanella - Pantanella Immobilien & Home Staging
Expansive industrial study room in Frankfurt with white walls, medium hardwood floors, no fireplace, a freestanding desk and brown floor.
Expansive industrial study room in Frankfurt with white walls, medium hardwood floors, no fireplace, a freestanding desk and brown floor.
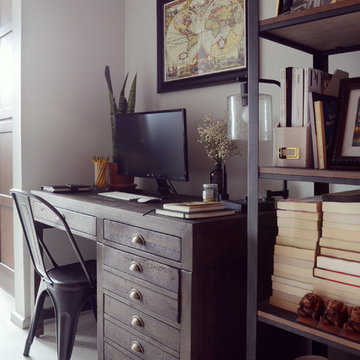
Photo: Faith Towers © 2018 Houzz
This is an example of an industrial home office in Boston.
This is an example of an industrial home office in Boston.
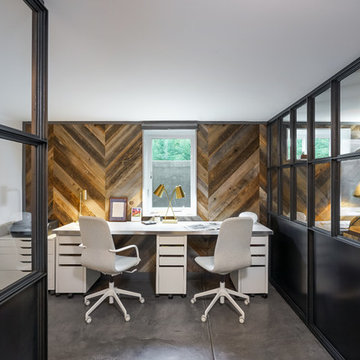
L+M's ADU is a basement converted to an accessory dwelling unit (ADU) with exterior & main level access, wet bar, living space with movie center & ethanol fireplace, office divided by custom steel & glass "window" grid, guest bathroom, & guest bedroom. Along with an efficient & versatile layout, we were able to get playful with the design, reflecting the whimsical personalties of the home owners.
credits
design: Matthew O. Daby - m.o.daby design
interior design: Angela Mechaley - m.o.daby design
construction: Hammish Murray Construction
custom steel fabricator: Flux Design
reclaimed wood resource: Viridian Wood
photography: Darius Kuzmickas - KuDa Photography
Industrial Home Office Design Ideas
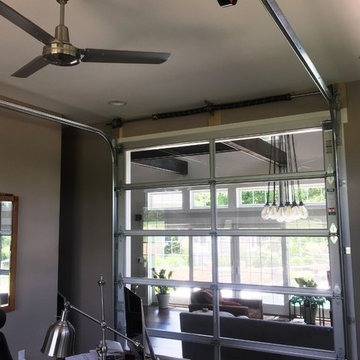
Design ideas for a mid-sized industrial study room in Other with grey walls, carpet, a freestanding desk and grey floor.
3
