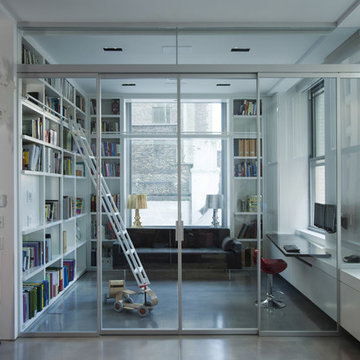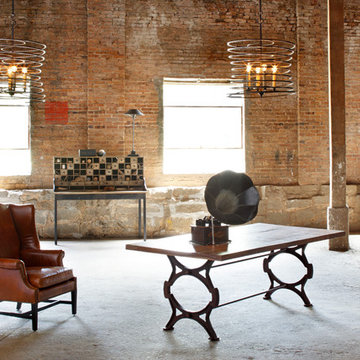Industrial Home Office Design Ideas with Concrete Floors
Refine by:
Budget
Sort by:Popular Today
1 - 20 of 353 photos
Item 1 of 3

Photo of a large industrial home office in Other with a library, concrete floors, a freestanding desk, beige walls and beige floor.
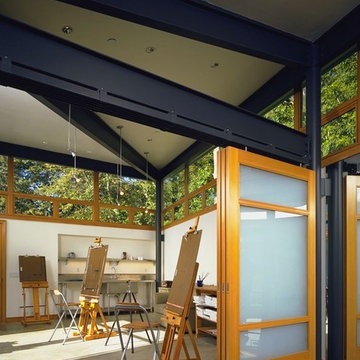
This California art and exercise studio located near the Pacific Ocean incorporates Quantum’s custom wood Signature Series windows and Lift & Slide doors. The architect called for Clear Vertical Grain (CVG) Douglas Fir throughout the project with Ironwood Sills used on the Lift & Slide doors.
Sequential angled windows with sandblasted, or obscure, glass allow for natural lighting to enter indoors, yet add ventilation, security, and privacy for its inhabitants. Steel reinforced mullions satisfy the need for structural integrity.
Inside the studio are found interior hanging panels with sandblasted glass sliding along an overhead track system. These panels allow for the building’s interior to be partitioned off into two distinct spaces.
Leading to the exterior are bypass pocketing Lift & Slide doors complete with screens. To further enhance security no flush pulls were installed on the exterior of the door panels.
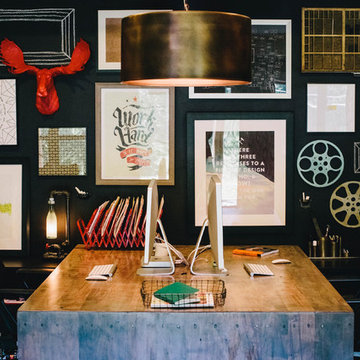
We had a great time styling all of the quirky decorative objects and artwork on the shelves and throughout the office space. Great way to show off the awesome personalities of the group. - Photography by Anne Simone
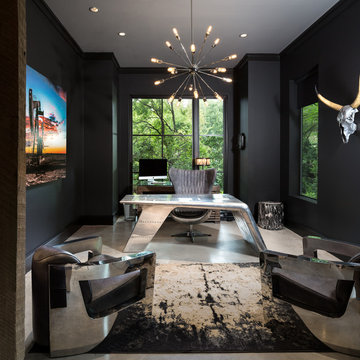
Jenn Baker
This is an example of a mid-sized industrial study room in Dallas with black walls, concrete floors and a freestanding desk.
This is an example of a mid-sized industrial study room in Dallas with black walls, concrete floors and a freestanding desk.
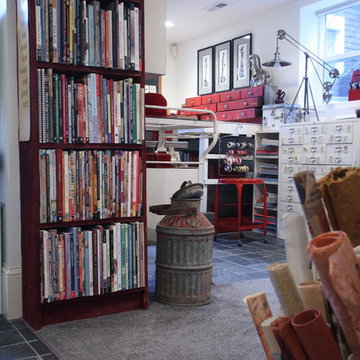
Teness Herman Photography
Inspiration for an expansive industrial home studio in Portland with white walls, concrete floors, no fireplace and a freestanding desk.
Inspiration for an expansive industrial home studio in Portland with white walls, concrete floors, no fireplace and a freestanding desk.
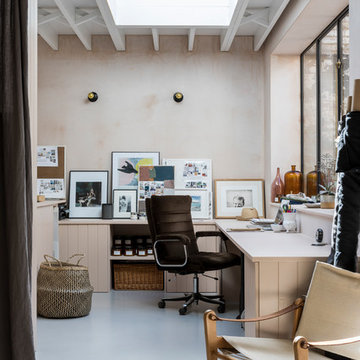
Chris Snook
Photo of an industrial home studio in London with concrete floors, a built-in desk, grey floor, no fireplace and beige walls.
Photo of an industrial home studio in London with concrete floors, a built-in desk, grey floor, no fireplace and beige walls.
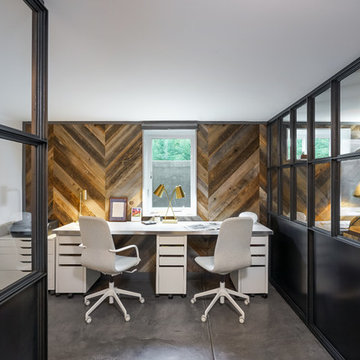
L+M's ADU is a basement converted to an accessory dwelling unit (ADU) with exterior & main level access, wet bar, living space with movie center & ethanol fireplace, office divided by custom steel & glass "window" grid, guest bathroom, & guest bedroom. Along with an efficient & versatile layout, we were able to get playful with the design, reflecting the whimsical personalties of the home owners.
credits
design: Matthew O. Daby - m.o.daby design
interior design: Angela Mechaley - m.o.daby design
construction: Hammish Murray Construction
custom steel fabricator: Flux Design
reclaimed wood resource: Viridian Wood
photography: Darius Kuzmickas - KuDa Photography
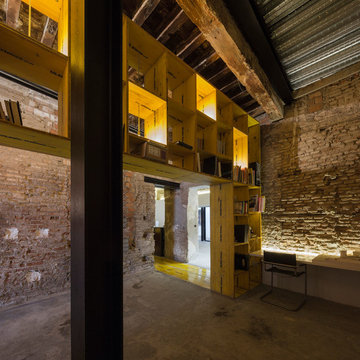
FERNANDO ALDA
Design ideas for an expansive industrial home office in Other with a library, concrete floors, a freestanding desk and grey floor.
Design ideas for an expansive industrial home office in Other with a library, concrete floors, a freestanding desk and grey floor.
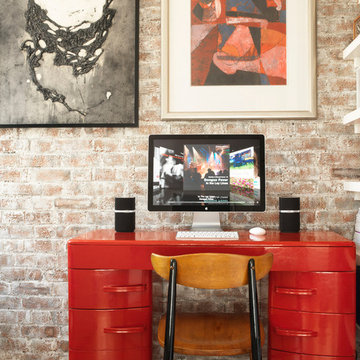
Photo of a large industrial home office in New York with grey walls, concrete floors and a freestanding desk.
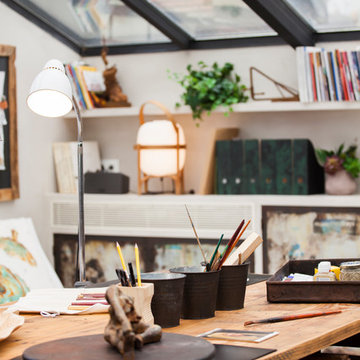
Mid-sized industrial study room in Barcelona with concrete floors, a freestanding desk and grey floor.
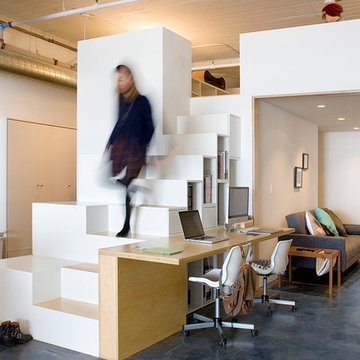
Duarte Photo
Photo of an industrial home studio in Los Angeles with white walls, concrete floors and a built-in desk.
Photo of an industrial home studio in Los Angeles with white walls, concrete floors and a built-in desk.
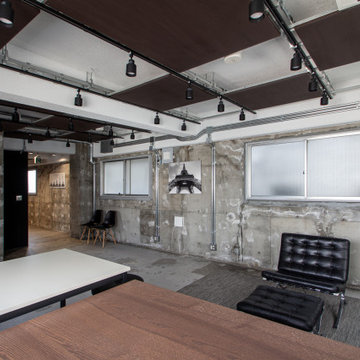
コンクリートが、実は太古から使われている原初的な素材だという事を時間します。プリミティブな空間です。
Mid-sized industrial home studio in Other with grey walls, concrete floors, no fireplace, a freestanding desk, grey floor, coffered and wood walls.
Mid-sized industrial home studio in Other with grey walls, concrete floors, no fireplace, a freestanding desk, grey floor, coffered and wood walls.
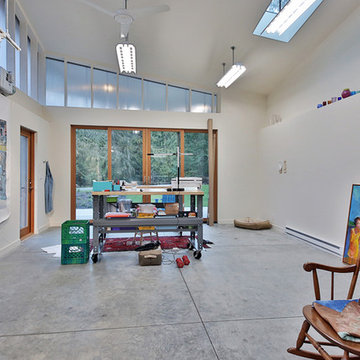
Photography: Steve Keating
The "Meadow" artist's studio leads out to its own private patio and yard-like open space -- the "meadow" it was named for. A high shelf holds glass pieces precious to the owner.
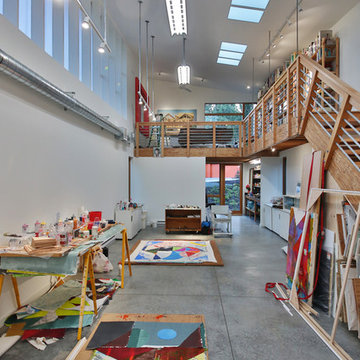
Photography: Steve Keating
In the "Valley" artist's studio, a large, open main space allows plenty of room to work on pieces of all sizes. A long white wall can function as a gallery or blank backdrop, as needed.
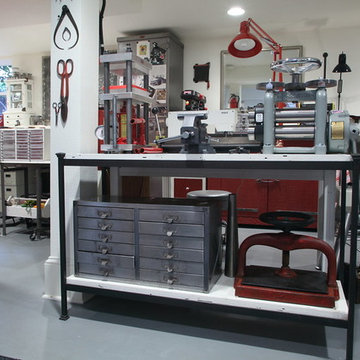
Teness Herman Photography
This is an example of an expansive industrial home studio in Portland with white walls, concrete floors, no fireplace and a freestanding desk.
This is an example of an expansive industrial home studio in Portland with white walls, concrete floors, no fireplace and a freestanding desk.
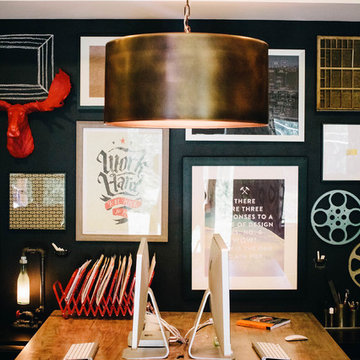
We had a great time styling all of the quirky decorative objects and artwork on the shelves and throughout the office space. Great way to show off the awesome personalities of the group. - Photography by Anne Simone
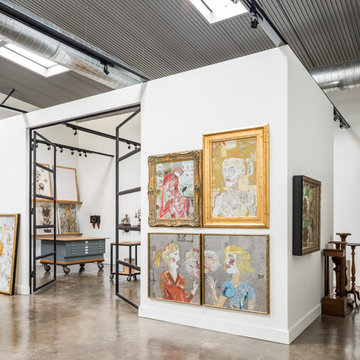
This project encompasses the renovation of two aging metal warehouses located on an acre just North of the 610 loop. The larger warehouse, previously an auto body shop, measures 6000 square feet and will contain a residence, art studio, and garage. A light well puncturing the middle of the main residence brightens the core of the deep building. The over-sized roof opening washes light down three masonry walls that define the light well and divide the public and private realms of the residence. The interior of the light well is conceived as a serene place of reflection while providing ample natural light into the Master Bedroom. Large windows infill the previous garage door openings and are shaded by a generous steel canopy as well as a new evergreen tree court to the west. Adjacent, a 1200 sf building is reconfigured for a guest or visiting artist residence and studio with a shared outdoor patio for entertaining. Photo by Peter Molick, Art by Karin Broker

Photo of a mid-sized industrial study room in Los Angeles with concrete floors, no fireplace, a freestanding desk, grey floor, wood walls and brown walls.
Industrial Home Office Design Ideas with Concrete Floors
1
