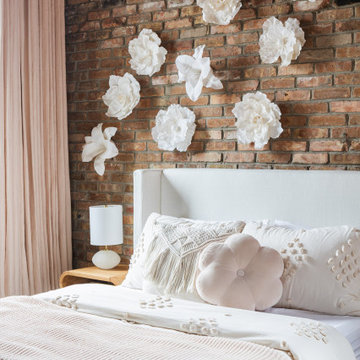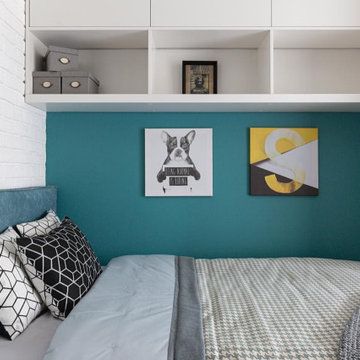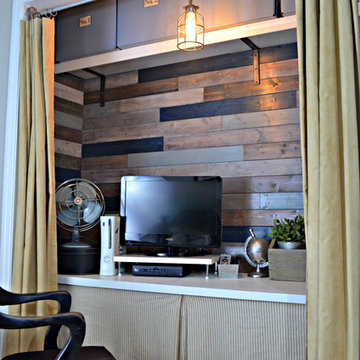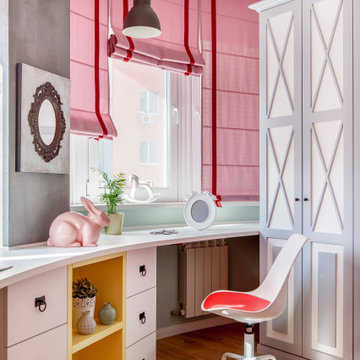Industrial Kids' Room Design Ideas
Refine by:
Budget
Sort by:Popular Today
61 - 80 of 1,595 photos
Item 1 of 2
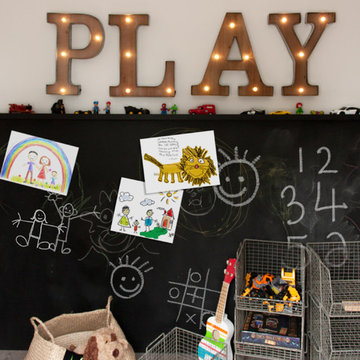
Debi Avery
This is an example of a small industrial kids' room for boys in Buckinghamshire with white walls.
This is an example of a small industrial kids' room for boys in Buckinghamshire with white walls.
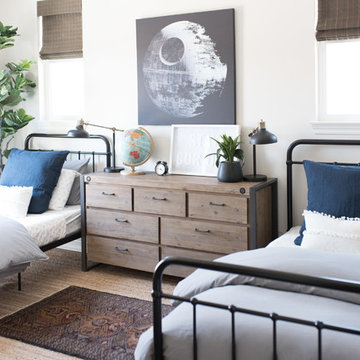
Photo of a mid-sized industrial kids' room for boys in Orange County with white walls, painted wood floors and brown floor.
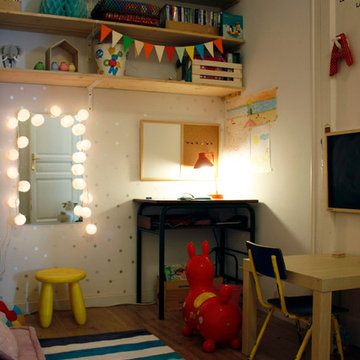
Victoria Aragonés
Photo of a mid-sized industrial gender-neutral kids' room in Barcelona with white walls and medium hardwood floors.
Photo of a mid-sized industrial gender-neutral kids' room in Barcelona with white walls and medium hardwood floors.
Find the right local pro for your project

Child's room with Heart Pine flooring
Photo by: Richard Leo Johnson
This is an example of an industrial gender-neutral kids' bedroom for kids 4-10 years old in Atlanta with dark hardwood floors and red walls.
This is an example of an industrial gender-neutral kids' bedroom for kids 4-10 years old in Atlanta with dark hardwood floors and red walls.
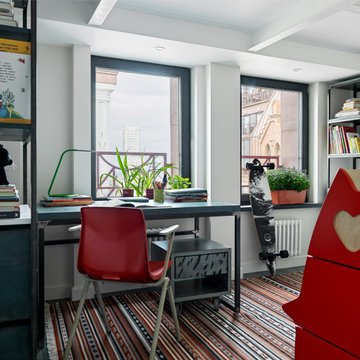
Авторы проекта:
Макс Жуков
Виктор Штефан
Стиль: Даша Соболева
Фото: Сергей Красюк
Design ideas for a mid-sized industrial kids' room for girls in Moscow with white walls, medium hardwood floors and blue floor.
Design ideas for a mid-sized industrial kids' room for girls in Moscow with white walls, medium hardwood floors and blue floor.
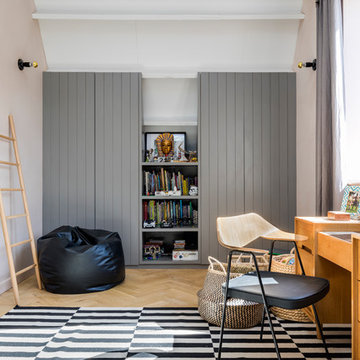
Chris Snook
Inspiration for an industrial kids' study room in London with pink walls and light hardwood floors.
Inspiration for an industrial kids' study room in London with pink walls and light hardwood floors.
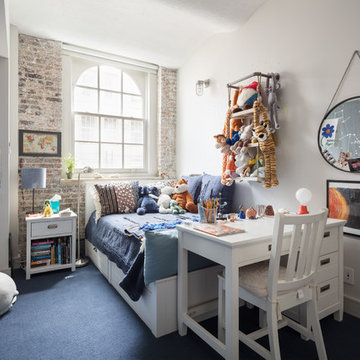
Mike Van Tessel
Inspiration for an industrial kids' bedroom for boys in New York with white walls, carpet and blue floor.
Inspiration for an industrial kids' bedroom for boys in New York with white walls, carpet and blue floor.
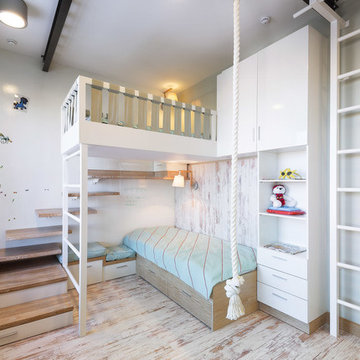
Перфорированные балки для подвесной спортивной системы выполнены из стального швеллера, красные тельферы в виде сердец тоже изготовлены индивидуально. Металлический каркас верхней кровати и спортивная лесенка - черный металл, порошковая покраска.
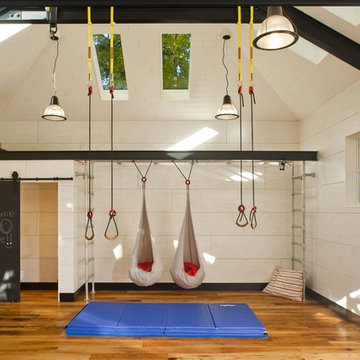
Play pavilion for family exercise and events. Indoor/outdoor Kids space for climbing monkey bars, ropes, swings, dance, party room, garden plays and movie nights. Photo Credit © Subtle Light Photography
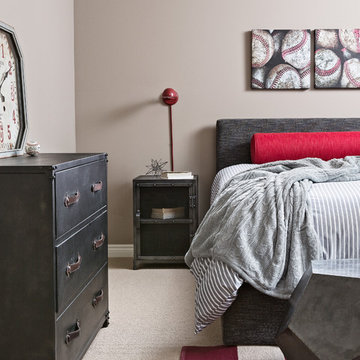
The décor in this teen's bedroom combines a love for baseball with mature industrial furnishings.
Photography by: Martin Vecchio
Mid-sized industrial kids' room in Detroit with carpet and multi-coloured walls for boys.
Mid-sized industrial kids' room in Detroit with carpet and multi-coloured walls for boys.
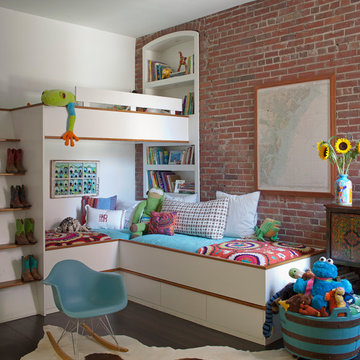
Richard Leo Johnson
This is an example of an industrial gender-neutral kids' bedroom in Atlanta with dark hardwood floors and red walls.
This is an example of an industrial gender-neutral kids' bedroom in Atlanta with dark hardwood floors and red walls.
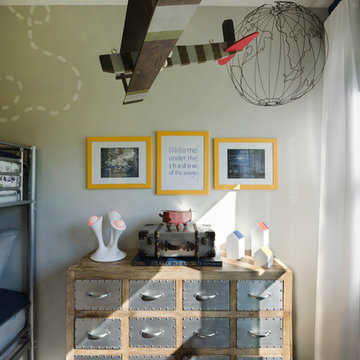
Asher's Aviation Room, this room is ready for take off! The hanging mobiles, industrial dresser, and custom framed art all make this space spectacular for the aviation theme. Photography by David Berlekamp
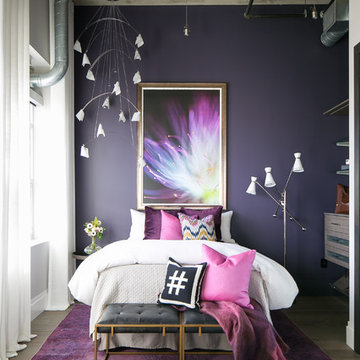
Ryan Garvin Photography
Mid-sized industrial kids' room in Denver with purple walls and dark hardwood floors for girls.
Mid-sized industrial kids' room in Denver with purple walls and dark hardwood floors for girls.
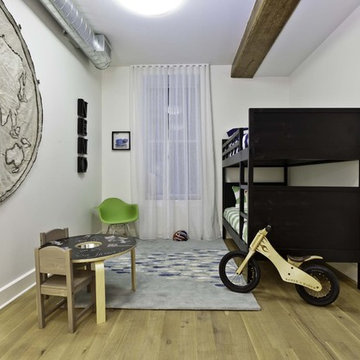
Established in 1895 as a warehouse for the spice trade, 481 Washington was built to last. With its 25-inch-thick base and enchanting Beaux Arts facade, this regal structure later housed a thriving Hudson Square printing company. After an impeccable renovation, the magnificent loft building’s original arched windows and exquisite cornice remain a testament to the grandeur of days past. Perfectly anchored between Soho and Tribeca, Spice Warehouse has been converted into 12 spacious full-floor lofts that seamlessly fuse Old World character with modern convenience. Steps from the Hudson River, Spice Warehouse is within walking distance of renowned restaurants, famed art galleries, specialty shops and boutiques. With its golden sunsets and outstanding facilities, this is the ideal destination for those seeking the tranquil pleasures of the Hudson River waterfront.
Expansive private floor residences were designed to be both versatile and functional, each with 3 to 4 bedrooms, 3 full baths, and a home office. Several residences enjoy dramatic Hudson River views.
This open space has been designed to accommodate a perfect Tribeca city lifestyle for entertaining, relaxing and working.
The design reflects a tailored “old world” look, respecting the original features of the Spice Warehouse. With its high ceilings, arched windows, original brick wall and iron columns, this space is a testament of ancient time and old world elegance.
This kids' bedroom design has been created keeping the old world style in mind. It features an old wall fabric world map, a bunk bed, a fun chalk board kids activity table and other fun industrial looking accents.
Photography: Francis Augustine
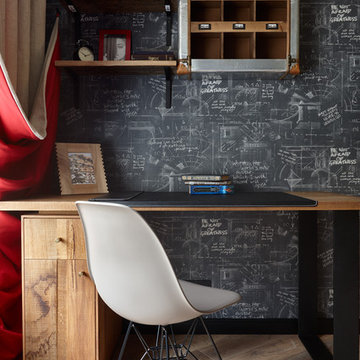
Интерьер детской комнаты
Industrial gender-neutral kids' room in Moscow with light hardwood floors and multi-coloured walls.
Industrial gender-neutral kids' room in Moscow with light hardwood floors and multi-coloured walls.
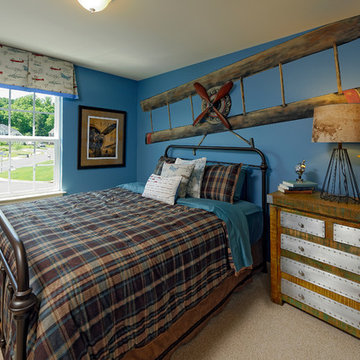
Manchester Plan - Secondary Bedroom
Industrial kids' room in Atlanta with blue walls and carpet for boys.
Industrial kids' room in Atlanta with blue walls and carpet for boys.
Industrial Kids' Room Design Ideas
4
