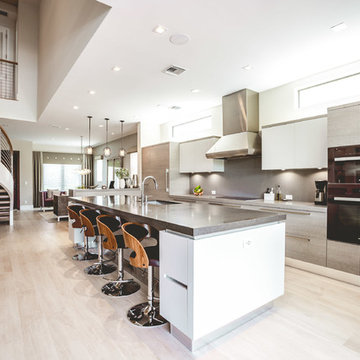Industrial Kitchen Design Ideas
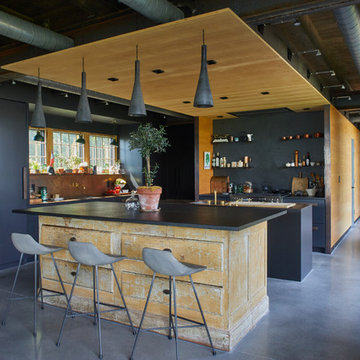
We designed modern industrial kitchen in Rowayton in collaboration with Bruce Beinfield of Beinfield Architecture for his personal home with wife and designer Carol Beinfield. This kitchen features custom black cabinetry, custom-made hardware, and copper finishes. The open shelving allows for a display of cooking ingredients and personal touches. There is open seating at the island, Sub Zero Wolf appliances, including a Sub Zero wine refrigerator.
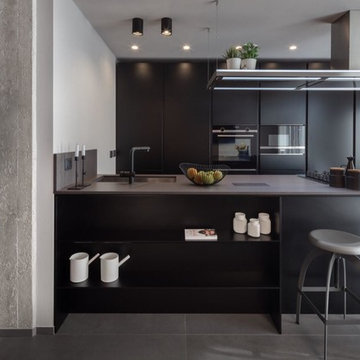
foto: Maurizio Paradisi
Photo of a mid-sized industrial galley kitchen in Other with an undermount sink, flat-panel cabinets, black cabinets, quartz benchtops, black appliances, porcelain floors, grey floor, grey benchtop and a peninsula.
Photo of a mid-sized industrial galley kitchen in Other with an undermount sink, flat-panel cabinets, black cabinets, quartz benchtops, black appliances, porcelain floors, grey floor, grey benchtop and a peninsula.
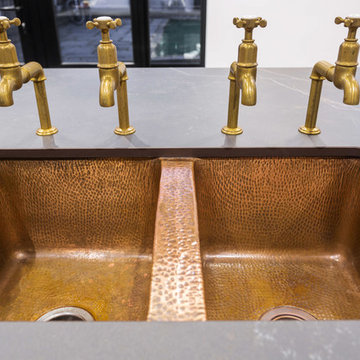
Something a little different to our usual style, we injected a little glamour into our handmade Decolane kitchen in Upminster, Essex. When the homeowners purchased this property, the kitchen was the first room they wanted to rip out and renovate, but uncertainty about which style to go for held them back, and it was actually the final room in the home to be completed! As the old saying goes, "The best things in life are worth waiting for..." Our Design Team at Burlanes Chelmsford worked closely with Mr & Mrs Kipping throughout the design process, to ensure that all of their ideas were discussed and considered, and that the most suitable kitchen layout and style was designed and created by us, for the family to love and use for years to come.
Find the right local pro for your project
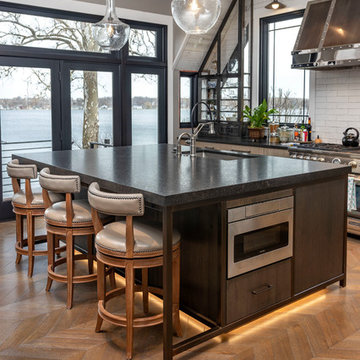
Photo of a mid-sized industrial l-shaped separate kitchen in Other with a double-bowl sink, flat-panel cabinets, brown cabinets, granite benchtops, white splashback, stainless steel appliances, medium hardwood floors, with island, beige floor, black benchtop and cement tile splashback.
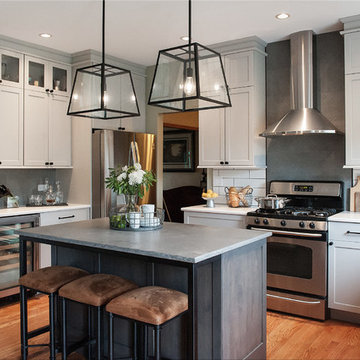
This is an example of a mid-sized industrial u-shaped eat-in kitchen in Chicago with a farmhouse sink, shaker cabinets, grey cabinets, quartz benchtops, white splashback, ceramic splashback, stainless steel appliances, light hardwood floors, with island, beige floor and grey benchtop.
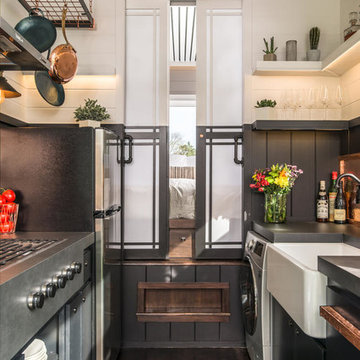
StudioBell
Design ideas for an industrial galley kitchen in Nashville with a farmhouse sink, flat-panel cabinets, black cabinets, black splashback, dark hardwood floors, no island, brown floor and black benchtop.
Design ideas for an industrial galley kitchen in Nashville with a farmhouse sink, flat-panel cabinets, black cabinets, black splashback, dark hardwood floors, no island, brown floor and black benchtop.
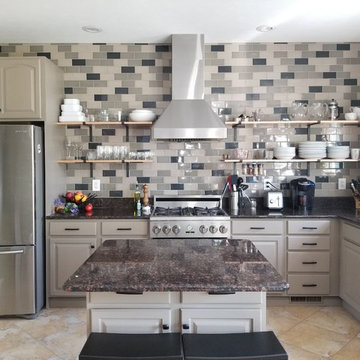
Andrea Labowski
Mid-sized industrial l-shaped open plan kitchen in Other with an undermount sink, raised-panel cabinets, grey cabinets, granite benchtops, grey splashback, ceramic splashback, stainless steel appliances, ceramic floors, with island, beige floor and black benchtop.
Mid-sized industrial l-shaped open plan kitchen in Other with an undermount sink, raised-panel cabinets, grey cabinets, granite benchtops, grey splashback, ceramic splashback, stainless steel appliances, ceramic floors, with island, beige floor and black benchtop.
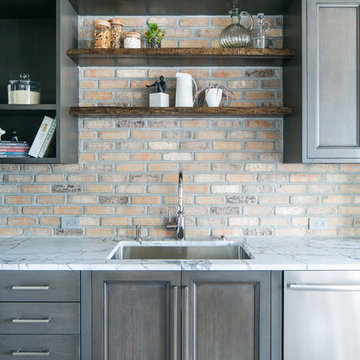
Interior Designer Rebecca Robeson created a Kitchen her client would want to come home to. With a nod to the Industrial, Rebecca's goal was to turn the outdated, oak cabinet kitchen, into a hip, modern space reflecting the homeowners LOVE FOR THE LOFT! Paul Anderson from Exquisite Kitchen Design worked closely with the team at Robeson Design on Rebecca’s vision to insure every detail was built to perfection. Custom cabinets of ...... include luxury features such as live edge curly maple shelves above the sink, hand forged steel kick-plates to the floor, touch latch drawers and easy close hinges... just to name a few. To highlight it all, individually lit drawers and cabinets activate upon opening. The marble countertops rest below the used brick veneer as both wrap around to the Home Bar.
Earthwood Custom Remodeling, Inc.
Exquisite Kitchen Design
Rocky Mountain Hardware
Tech Lighting - Black Whale Lighting
Photos by Ryan Garvin Photography
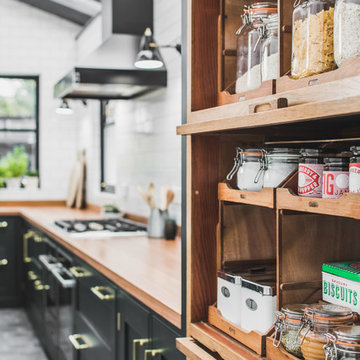
Kitchen Designed by Sustainable Kitchens at www.houzz.co.uk/pro/sustainablekitchens
Photography by Charlie O'Beirne at Lukonic.com
Design ideas for an industrial kitchen in London.
Design ideas for an industrial kitchen in London.
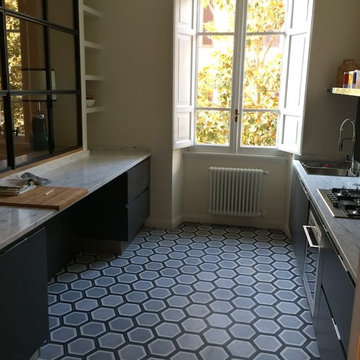
Cementine esagonali nero, grigio chiaro e grigio medio
Photo of a mid-sized industrial kitchen in Rome with flat-panel cabinets, black cabinets, marble benchtops, grey splashback, marble splashback and cement tiles.
Photo of a mid-sized industrial kitchen in Rome with flat-panel cabinets, black cabinets, marble benchtops, grey splashback, marble splashback and cement tiles.
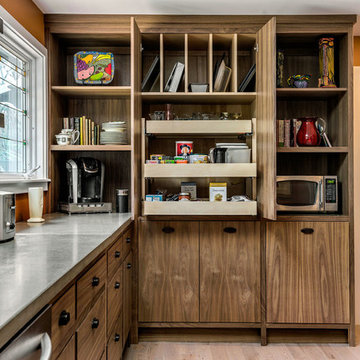
Photo of a large industrial l-shaped separate kitchen in Portland Maine with a farmhouse sink, flat-panel cabinets, stainless steel cabinets, concrete benchtops, stainless steel appliances, light hardwood floors, with island and beige floor.
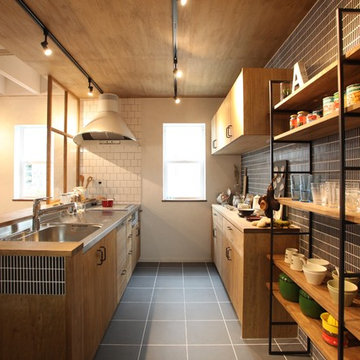
Industrial single-wall open plan kitchen in Other with an integrated sink, flat-panel cabinets, medium wood cabinets, stainless steel benchtops, black splashback, matchstick tile splashback, with island and grey floor.
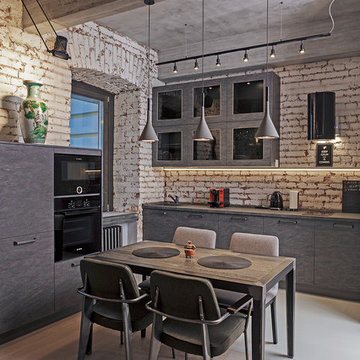
Проект: Марина Денисова, Лариса Колмыкова
Фото: Виталий Растопчин, Андрей Сорокин
This is an example of a mid-sized industrial l-shaped open plan kitchen in Moscow with flat-panel cabinets, grey cabinets, solid surface benchtops, no island, brick splashback, black appliances and light hardwood floors.
This is an example of a mid-sized industrial l-shaped open plan kitchen in Moscow with flat-panel cabinets, grey cabinets, solid surface benchtops, no island, brick splashback, black appliances and light hardwood floors.
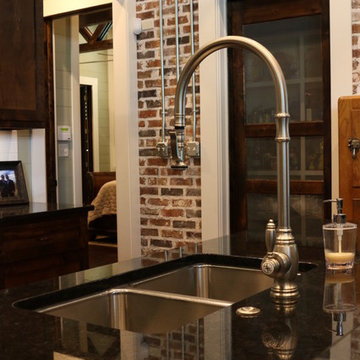
View from Kitchen into Pantry Screen Door
This is an example of a large industrial l-shaped open plan kitchen in Houston with a double-bowl sink, shaker cabinets, dark wood cabinets, granite benchtops, white splashback, subway tile splashback, stainless steel appliances, medium hardwood floors and with island.
This is an example of a large industrial l-shaped open plan kitchen in Houston with a double-bowl sink, shaker cabinets, dark wood cabinets, granite benchtops, white splashback, subway tile splashback, stainless steel appliances, medium hardwood floors and with island.
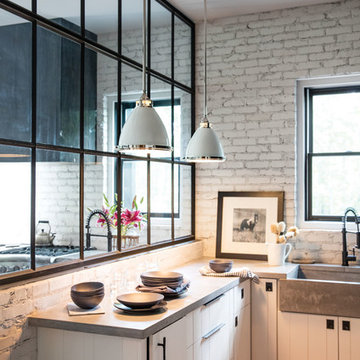
Hinkley Lighting's Amelia Collection
Inspiration for a mid-sized industrial separate kitchen in Cleveland with a farmhouse sink, flat-panel cabinets, white cabinets, solid surface benchtops, white splashback, brick splashback, medium hardwood floors and brown floor.
Inspiration for a mid-sized industrial separate kitchen in Cleveland with a farmhouse sink, flat-panel cabinets, white cabinets, solid surface benchtops, white splashback, brick splashback, medium hardwood floors and brown floor.
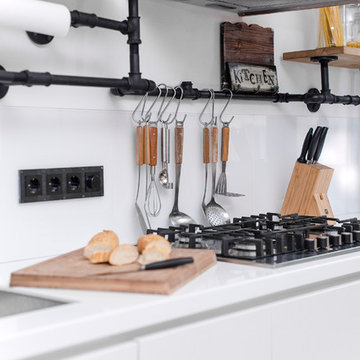
дизайнер Евгения Разуваева
Photo of a mid-sized industrial single-wall open plan kitchen in Moscow with an undermount sink, flat-panel cabinets, white cabinets, solid surface benchtops, with island, brick splashback, panelled appliances, vinyl floors and brown floor.
Photo of a mid-sized industrial single-wall open plan kitchen in Moscow with an undermount sink, flat-panel cabinets, white cabinets, solid surface benchtops, with island, brick splashback, panelled appliances, vinyl floors and brown floor.
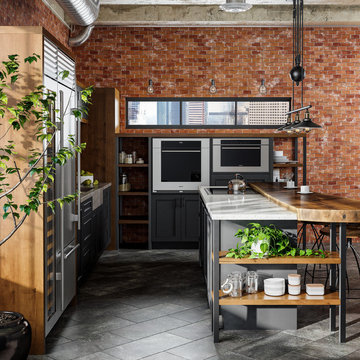
The term “industrial” evokes images of large factories with lots of machinery and moving parts. These cavernous, old brick buildings, built with steel and concrete are being rehabilitated into very desirable living spaces all over the country. Old manufacturing spaces have unique architectural elements that are often reclaimed and repurposed into what is now open residential living space. Exposed ductwork, concrete beams and columns, even the metal frame windows are considered desirable design elements that give a nod to the past.
This unique loft space is a perfect example of the rustic industrial style. The exposed beams, brick walls, and visible ductwork speak to the building’s past. Add a modern kitchen in complementing materials and you have created casual sophistication in a grand space.
Dura Supreme’s Silverton door style in Black paint coordinates beautifully with the black metal frames on the windows. Knotty Alder with a Hazelnut finish lends that rustic detail to a very sleek design. Custom metal shelving provides storage as well a visual appeal by tying all of the industrial details together.
Custom details add to the rustic industrial appeal of this industrial styled kitchen design with Dura Supreme Cabinetry.
Request a FREE Dura Supreme Brochure Packet:
http://www.durasupreme.com/request-brochure
Find a Dura Supreme Showroom near you today:
http://www.durasupreme.com/dealer-locator
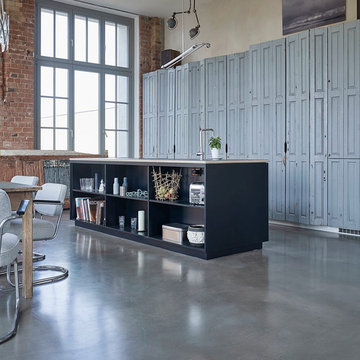
großzügige Wohnküche im Loft
__ Foto: MIchael Moser
Photo of an expansive industrial single-wall eat-in kitchen in Leipzig with beaded inset cabinets, grey cabinets, concrete floors and with island.
Photo of an expansive industrial single-wall eat-in kitchen in Leipzig with beaded inset cabinets, grey cabinets, concrete floors and with island.
Industrial Kitchen Design Ideas
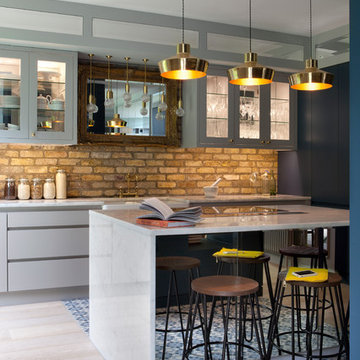
Inspiration for an industrial single-wall eat-in kitchen in Dublin with glass-front cabinets, grey cabinets, beige splashback, brick splashback and with island.
7
