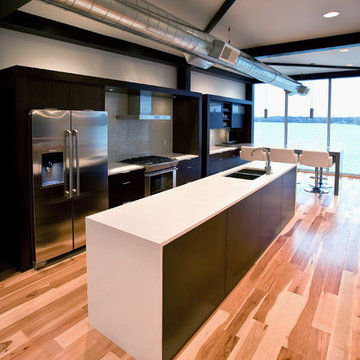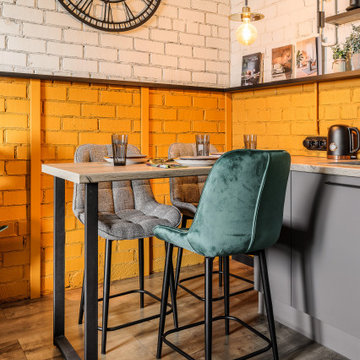Industrial Kitchen Design Ideas
Refine by:
Budget
Sort by:Popular Today
101 - 120 of 34,633 photos
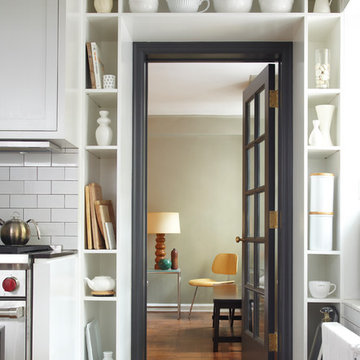
alyssa kirsten
Design ideas for a small industrial u-shaped kitchen in New York with recessed-panel cabinets, subway tile splashback, stainless steel appliances, white splashback, white cabinets and dark hardwood floors.
Design ideas for a small industrial u-shaped kitchen in New York with recessed-panel cabinets, subway tile splashback, stainless steel appliances, white splashback, white cabinets and dark hardwood floors.
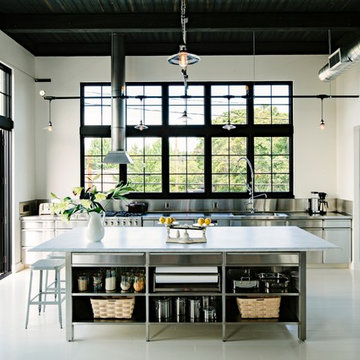
A machined hood, custom stainless cabinetry and exposed ducting harkens to a commercial vibe. The 5'x10' marble topped island wears many hats. It serves as a large work surface, tons of storage, informal seating, and a visual line that separates the eating and cooking areas.
Photo by Lincoln Barber
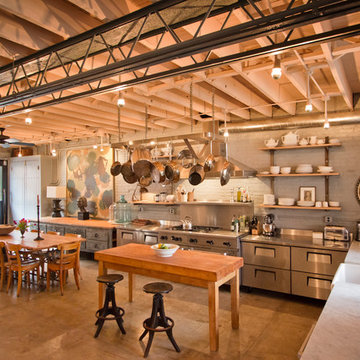
Bennett Frank McCarthy Architects, Inc.
Industrial open plan kitchen in DC Metro with a farmhouse sink.
Industrial open plan kitchen in DC Metro with a farmhouse sink.
Find the right local pro for your project
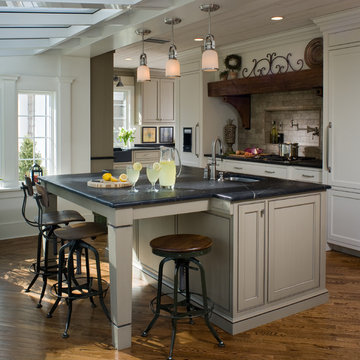
John Herr
Design ideas for an industrial kitchen in Philadelphia with an undermount sink, shaker cabinets, white cabinets, beige splashback and panelled appliances.
Design ideas for an industrial kitchen in Philadelphia with an undermount sink, shaker cabinets, white cabinets, beige splashback and panelled appliances.
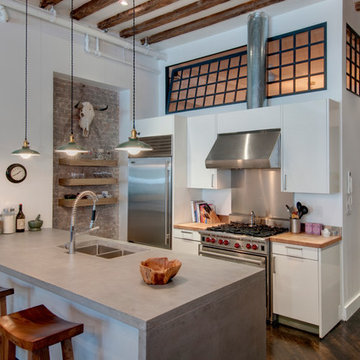
J. Asnes
Design ideas for an industrial galley kitchen in New York with concrete benchtops, stainless steel appliances, a double-bowl sink, flat-panel cabinets and white cabinets.
Design ideas for an industrial galley kitchen in New York with concrete benchtops, stainless steel appliances, a double-bowl sink, flat-panel cabinets and white cabinets.
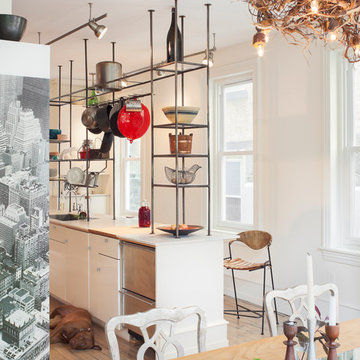
Industrial chic custom pot rack
Design ideas for an industrial kitchen in Philadelphia with open cabinets, white cabinets and stainless steel appliances.
Design ideas for an industrial kitchen in Philadelphia with open cabinets, white cabinets and stainless steel appliances.
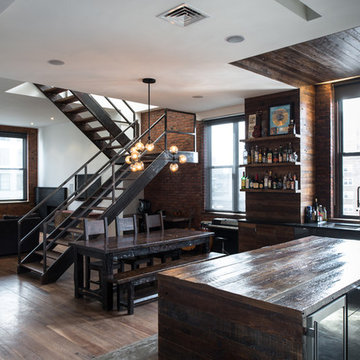
Photo by Alan Tansey
This East Village penthouse was designed for nocturnal entertaining. Reclaimed wood lines the walls and counters of the kitchen and dark tones accent the different spaces of the apartment. Brick walls were exposed and the stair was stripped to its raw steel finish. The guest bath shower is lined with textured slate while the floor is clad in striped Moroccan tile.
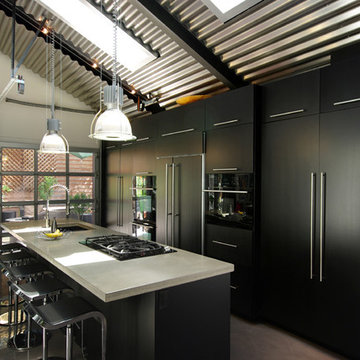
This contemporary kitchen has loft feel with black cabinets, a concrete counter top on the kitchen island, stainless steel fixtures, corrugated steel ceiling panels, and a glass garage door opening to the back yard.
Photo and copyright by Renovation Design Group. All rights reserved.
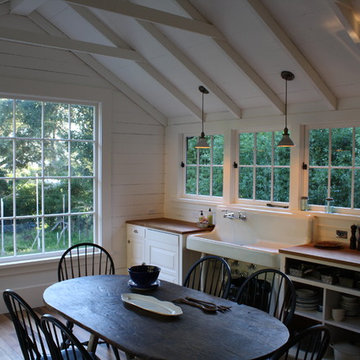
Inverness, Point Reyes, Olema, Mankas, Residential, residential remodel, residences, traditional homes, traditional residences, vernacular, vernacular homes, kitchens, bathrooms, remodels, tear down, renovation, restoration, Shingle style, shingle, first bay traditional, craftsman, craftsmen, bungalow, industrial, English, tudor, English tudor, cottage, farm, barn, Spanish, ski cabin, cabin, modern living
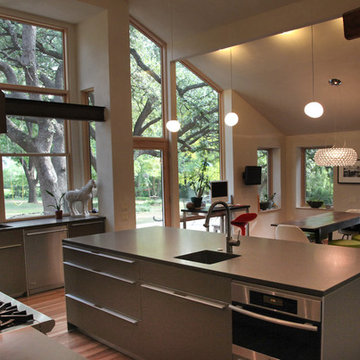
Modern Bulthaup kitchen in a residence on Walnut Hill Lane in Dallas, TX
Large industrial l-shaped open plan kitchen in Dallas with an undermount sink, flat-panel cabinets, grey cabinets, solid surface benchtops, stainless steel appliances, medium hardwood floors, with island, brown floor, red splashback and glass tile splashback.
Large industrial l-shaped open plan kitchen in Dallas with an undermount sink, flat-panel cabinets, grey cabinets, solid surface benchtops, stainless steel appliances, medium hardwood floors, with island, brown floor, red splashback and glass tile splashback.
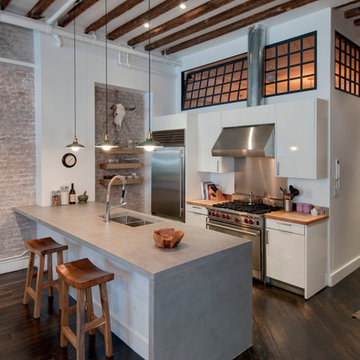
J. Asnes
This is an example of an industrial galley kitchen in New York with concrete benchtops, stainless steel appliances, a double-bowl sink, flat-panel cabinets and white cabinets.
This is an example of an industrial galley kitchen in New York with concrete benchtops, stainless steel appliances, a double-bowl sink, flat-panel cabinets and white cabinets.

Open plan kitchen, diner, living room. The shaker kitchen has industrial elements and is in a light grey and dark grey combo. Light walls and floors keep the room feeling spacious to balance the darker kitchen and window frames.
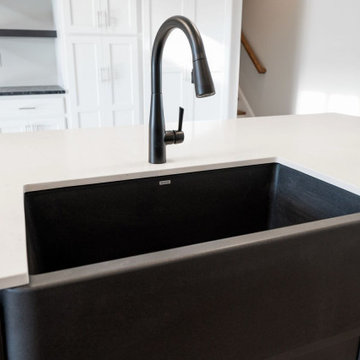
Black industrial farmhouse sink in kitchen island
Industrial single-wall open plan kitchen in Huntington with a farmhouse sink, recessed-panel cabinets, black cabinets, quartz benchtops, white splashback, ceramic splashback, stainless steel appliances, medium hardwood floors, with island, brown floor and white benchtop.
Industrial single-wall open plan kitchen in Huntington with a farmhouse sink, recessed-panel cabinets, black cabinets, quartz benchtops, white splashback, ceramic splashback, stainless steel appliances, medium hardwood floors, with island, brown floor and white benchtop.
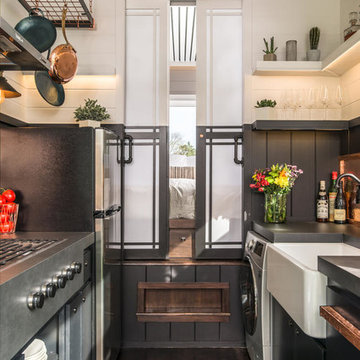
StudioBell
Design ideas for an industrial galley kitchen in Nashville with a farmhouse sink, flat-panel cabinets, black cabinets, black splashback, dark hardwood floors, no island, brown floor and black benchtop.
Design ideas for an industrial galley kitchen in Nashville with a farmhouse sink, flat-panel cabinets, black cabinets, black splashback, dark hardwood floors, no island, brown floor and black benchtop.
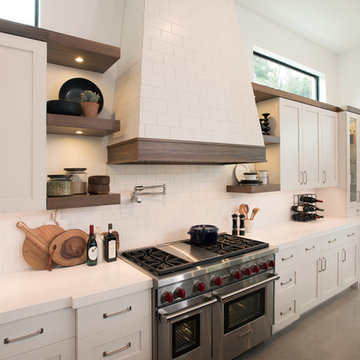
Located in the heart of Victoria Park neighborhood in Fort Lauderdale, FL, this kitchen is a play between clean, transitional shaker style with the edginess of a city loft. There is a crispness brought by the White Painted cabinets and warmth brought through the addition of Natural Walnut highlights. The grey concrete floors and subway-tile clad hood and back-splash ease more industrial elements into the design. The beautiful walnut trim woodwork, striking navy blue island and sleek waterfall counter-top live in harmony with the commanding presence of professional cooking appliances.
The warm and storied character of this kitchen is further reinforced by the use of unique floating shelves, which serve as display areas for treasured objects to bring a layer of history and personality to the Kitchen. It is not just a place for cooking, but a place for living, entertaining and loving.
Photo by: Matthew Horton
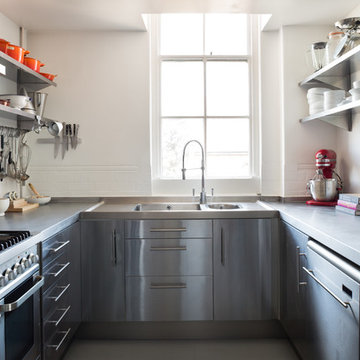
Paul Craig ©Paul Craig 2014 All Rights Reserved. Interior Design - Trunk Creative
Photo of a small industrial u-shaped kitchen in London with a double-bowl sink, flat-panel cabinets, stainless steel cabinets, concrete benchtops, white splashback, subway tile splashback, stainless steel appliances and no island.
Photo of a small industrial u-shaped kitchen in London with a double-bowl sink, flat-panel cabinets, stainless steel cabinets, concrete benchtops, white splashback, subway tile splashback, stainless steel appliances and no island.
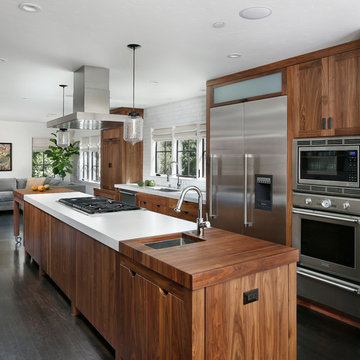
Bernard Andre
Design ideas for a mid-sized industrial galley open plan kitchen in San Francisco with flat-panel cabinets, medium wood cabinets, stainless steel appliances, dark hardwood floors, with island, an undermount sink, quartz benchtops, white splashback, subway tile splashback and brown floor.
Design ideas for a mid-sized industrial galley open plan kitchen in San Francisco with flat-panel cabinets, medium wood cabinets, stainless steel appliances, dark hardwood floors, with island, an undermount sink, quartz benchtops, white splashback, subway tile splashback and brown floor.

Design ideas for a large industrial galley open plan kitchen in Auckland with a double-bowl sink, flat-panel cabinets, grey cabinets, quartz benchtops, grey splashback, black appliances, light hardwood floors, with island, brown floor and grey benchtop.
Industrial Kitchen Design Ideas
6
