Industrial Kitchen Design Ideas
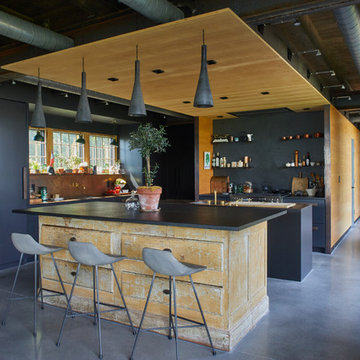
We designed modern industrial kitchen in Rowayton in collaboration with Bruce Beinfield of Beinfield Architecture for his personal home with wife and designer Carol Beinfield. This kitchen features custom black cabinetry, custom-made hardware, and copper finishes. The open shelving allows for a display of cooking ingredients and personal touches. There is open seating at the island, Sub Zero Wolf appliances, including a Sub Zero wine refrigerator.
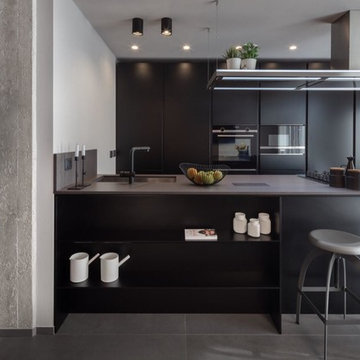
foto: Maurizio Paradisi
Photo of a mid-sized industrial galley kitchen in Other with an undermount sink, flat-panel cabinets, black cabinets, quartz benchtops, black appliances, porcelain floors, grey floor, grey benchtop and a peninsula.
Photo of a mid-sized industrial galley kitchen in Other with an undermount sink, flat-panel cabinets, black cabinets, quartz benchtops, black appliances, porcelain floors, grey floor, grey benchtop and a peninsula.
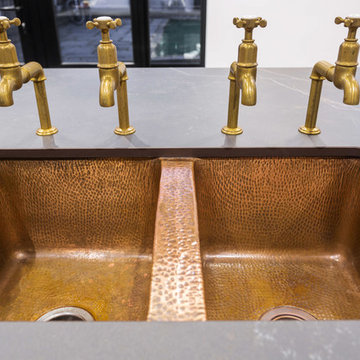
Something a little different to our usual style, we injected a little glamour into our handmade Decolane kitchen in Upminster, Essex. When the homeowners purchased this property, the kitchen was the first room they wanted to rip out and renovate, but uncertainty about which style to go for held them back, and it was actually the final room in the home to be completed! As the old saying goes, "The best things in life are worth waiting for..." Our Design Team at Burlanes Chelmsford worked closely with Mr & Mrs Kipping throughout the design process, to ensure that all of their ideas were discussed and considered, and that the most suitable kitchen layout and style was designed and created by us, for the family to love and use for years to come.
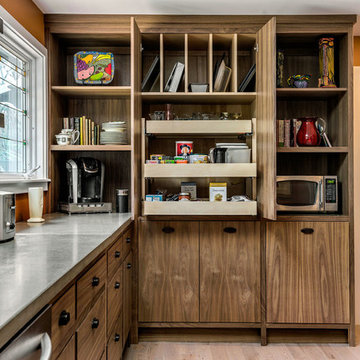
Photo of a large industrial l-shaped separate kitchen in Portland Maine with a farmhouse sink, flat-panel cabinets, stainless steel cabinets, concrete benchtops, stainless steel appliances, light hardwood floors, with island and beige floor.
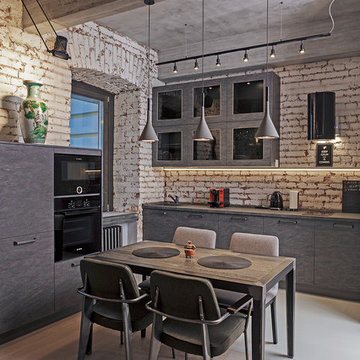
Проект: Марина Денисова, Лариса Колмыкова
Фото: Виталий Растопчин, Андрей Сорокин
This is an example of a mid-sized industrial l-shaped open plan kitchen in Moscow with flat-panel cabinets, grey cabinets, solid surface benchtops, no island, brick splashback, black appliances and light hardwood floors.
This is an example of a mid-sized industrial l-shaped open plan kitchen in Moscow with flat-panel cabinets, grey cabinets, solid surface benchtops, no island, brick splashback, black appliances and light hardwood floors.
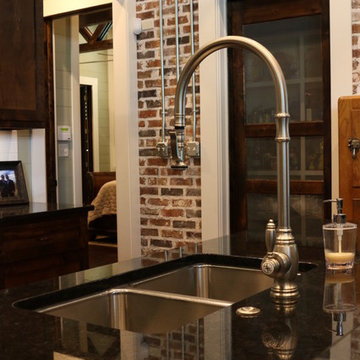
View from Kitchen into Pantry Screen Door
This is an example of a large industrial l-shaped open plan kitchen in Houston with a double-bowl sink, shaker cabinets, dark wood cabinets, granite benchtops, white splashback, subway tile splashback, stainless steel appliances, medium hardwood floors and with island.
This is an example of a large industrial l-shaped open plan kitchen in Houston with a double-bowl sink, shaker cabinets, dark wood cabinets, granite benchtops, white splashback, subway tile splashback, stainless steel appliances, medium hardwood floors and with island.
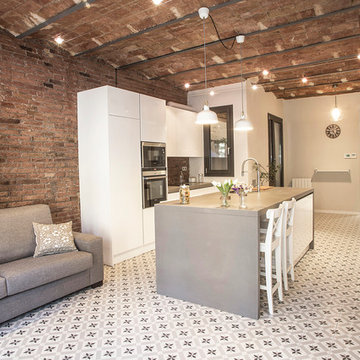
La cocina es abierta al salón, ofreciendo unos acabados estupendos y delimitando muy bien ambos espacios. Grupo Inventia.
Design ideas for a large industrial single-wall open plan kitchen in Barcelona with a single-bowl sink, white cabinets, brown splashback, stainless steel appliances, with island, flat-panel cabinets and ceramic floors.
Design ideas for a large industrial single-wall open plan kitchen in Barcelona with a single-bowl sink, white cabinets, brown splashback, stainless steel appliances, with island, flat-panel cabinets and ceramic floors.
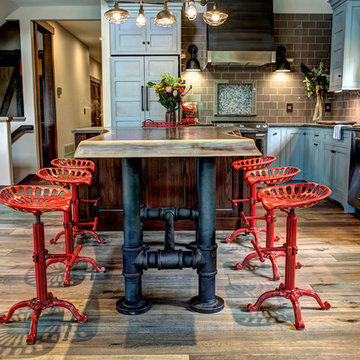
Photos by Kaity
Design ideas for a mid-sized industrial l-shaped eat-in kitchen in Grand Rapids with an undermount sink, shaker cabinets, blue cabinets, granite benchtops, brown splashback, subway tile splashback, stainless steel appliances, medium hardwood floors and with island.
Design ideas for a mid-sized industrial l-shaped eat-in kitchen in Grand Rapids with an undermount sink, shaker cabinets, blue cabinets, granite benchtops, brown splashback, subway tile splashback, stainless steel appliances, medium hardwood floors and with island.
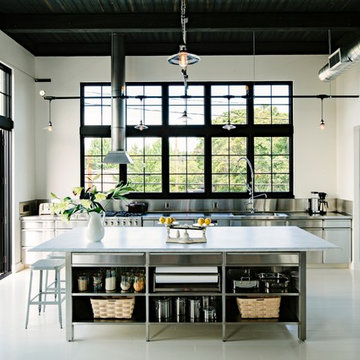
A machined hood, custom stainless cabinetry and exposed ducting harkens to a commercial vibe. The 5'x10' marble topped island wears many hats. It serves as a large work surface, tons of storage, informal seating, and a visual line that separates the eating and cooking areas.
Photo by Lincoln Barber
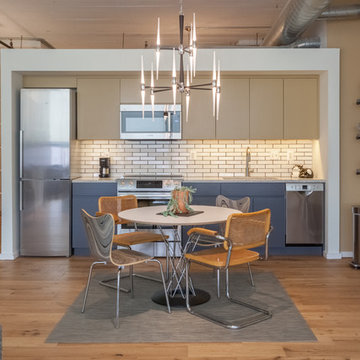
Plate 3
This is an example of a small industrial single-wall eat-in kitchen in Philadelphia with an undermount sink, flat-panel cabinets, quartz benchtops, white splashback, subway tile splashback, stainless steel appliances, medium hardwood floors, no island, brown floor and blue cabinets.
This is an example of a small industrial single-wall eat-in kitchen in Philadelphia with an undermount sink, flat-panel cabinets, quartz benchtops, white splashback, subway tile splashback, stainless steel appliances, medium hardwood floors, no island, brown floor and blue cabinets.
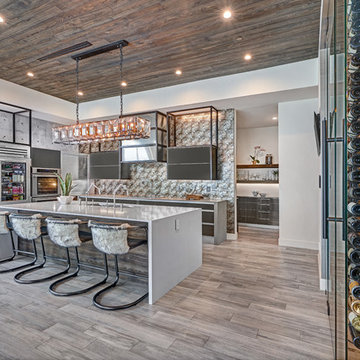
In this luxurious Serrano home, a mixture of matte glass and glossy laminate cabinetry plays off the industrial metal frames suspended from the dramatically tall ceilings. Custom frameless glass encloses a wine room, complete with flooring made from wine barrels. Continuing the theme, the back kitchen expands the function of the kitchen including a wine station by Dacor.
In the powder bathroom, the lipstick red cabinet floats within this rustic Hollywood glam inspired space. Wood floor material was designed to go up the wall for an emphasis on height.
The upstairs bar/lounge is the perfect spot to hang out and watch the game. Or take a look out on the Serrano golf course. A custom steel raised bar is finished with Dekton trillium countertops for durability and industrial flair. The same lipstick red from the bathroom is brought into the bar space adding a dynamic spice to the space, and tying the two spaces together.
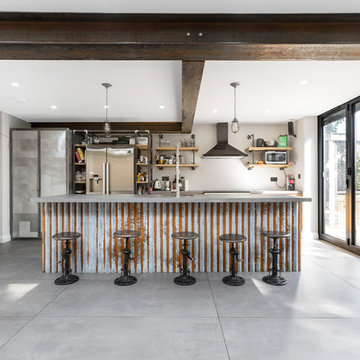
Design ideas for a large industrial galley eat-in kitchen in London with an integrated sink, flat-panel cabinets, medium wood cabinets, concrete benchtops, brick splashback, stainless steel appliances, concrete floors, with island and grey floor.
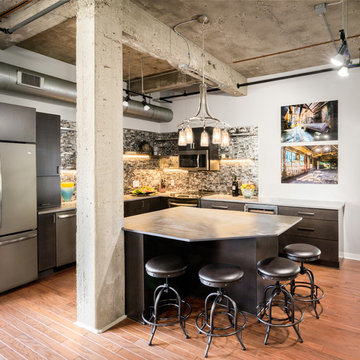
After
Photo of a mid-sized industrial l-shaped kitchen in Detroit with flat-panel cabinets, dark wood cabinets, multi-coloured splashback, stainless steel appliances, medium hardwood floors and with island.
Photo of a mid-sized industrial l-shaped kitchen in Detroit with flat-panel cabinets, dark wood cabinets, multi-coloured splashback, stainless steel appliances, medium hardwood floors and with island.
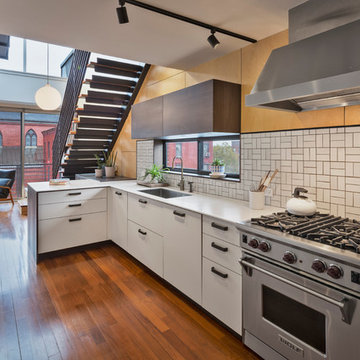
Ines Leong of Archphoto
Design ideas for a small industrial u-shaped eat-in kitchen in New York with an undermount sink, flat-panel cabinets, white cabinets, solid surface benchtops, white splashback, porcelain splashback, a peninsula, panelled appliances and light hardwood floors.
Design ideas for a small industrial u-shaped eat-in kitchen in New York with an undermount sink, flat-panel cabinets, white cabinets, solid surface benchtops, white splashback, porcelain splashback, a peninsula, panelled appliances and light hardwood floors.
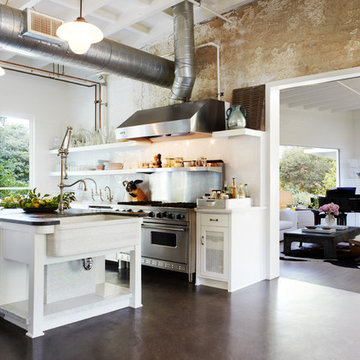
Design ideas for a large industrial separate kitchen in Orange County with a farmhouse sink, white cabinets, solid surface benchtops, metallic splashback, stainless steel appliances, concrete floors, with island, open cabinets and brown floor.
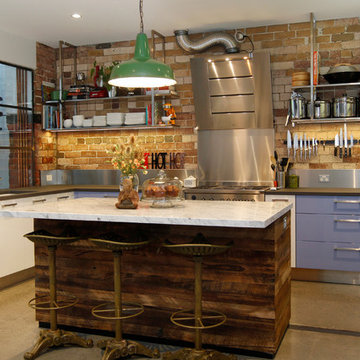
This is an example of a mid-sized industrial l-shaped separate kitchen in Melbourne with an undermount sink, flat-panel cabinets, marble benchtops, stainless steel appliances, concrete floors, with island and metallic splashback.

Large industrial galley open plan kitchen in Hamburg with with island and black benchtop.
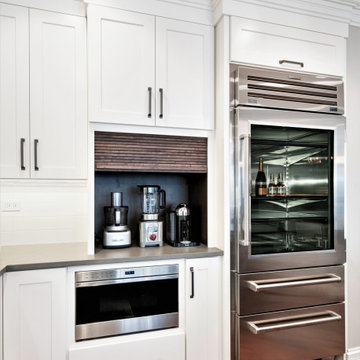
Inspiration for a mid-sized industrial l-shaped open plan kitchen in Chicago with an undermount sink, shaker cabinets, white cabinets, quartz benchtops, white splashback, ceramic splashback, stainless steel appliances, dark hardwood floors, with island, brown floor and grey benchtop.
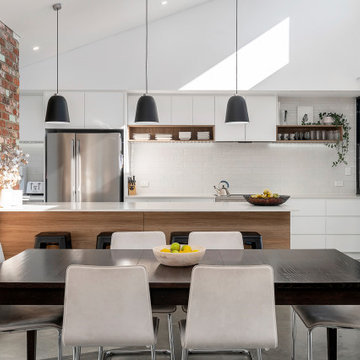
Burnished Concrete in its raw state flows throughout this home to create a natural seamless feel.
Design ideas for a mid-sized industrial galley open plan kitchen in Perth with concrete floors, flat-panel cabinets, white cabinets, white splashback, subway tile splashback, a peninsula, grey floor and white benchtop.
Design ideas for a mid-sized industrial galley open plan kitchen in Perth with concrete floors, flat-panel cabinets, white cabinets, white splashback, subway tile splashback, a peninsula, grey floor and white benchtop.
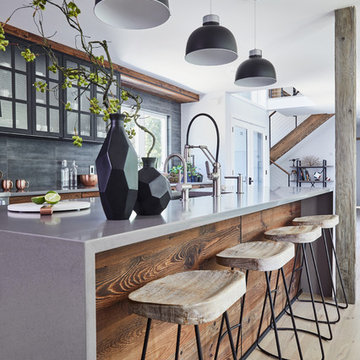
Photo of a large industrial galley eat-in kitchen in New York with an undermount sink, flat-panel cabinets, dark wood cabinets, grey splashback, black appliances, light hardwood floors, with island, beige floor and grey benchtop.
Industrial Kitchen Design Ideas
2