Industrial Kitchen Design Ideas
Refine by:
Budget
Sort by:Popular Today
61 - 80 of 4,456 photos
Item 1 of 3
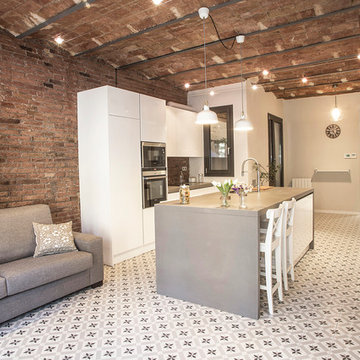
La cocina es abierta al salón, ofreciendo unos acabados estupendos y delimitando muy bien ambos espacios. Grupo Inventia.
Design ideas for a large industrial single-wall open plan kitchen in Barcelona with a single-bowl sink, white cabinets, brown splashback, stainless steel appliances, with island, flat-panel cabinets and ceramic floors.
Design ideas for a large industrial single-wall open plan kitchen in Barcelona with a single-bowl sink, white cabinets, brown splashback, stainless steel appliances, with island, flat-panel cabinets and ceramic floors.
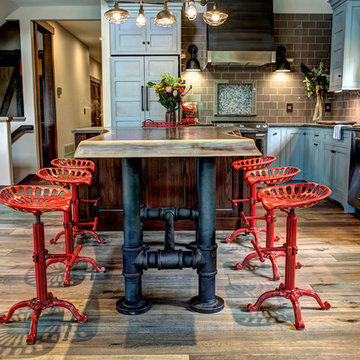
Photos by Kaity
Design ideas for a mid-sized industrial l-shaped eat-in kitchen in Grand Rapids with an undermount sink, shaker cabinets, blue cabinets, granite benchtops, brown splashback, subway tile splashback, stainless steel appliances, medium hardwood floors and with island.
Design ideas for a mid-sized industrial l-shaped eat-in kitchen in Grand Rapids with an undermount sink, shaker cabinets, blue cabinets, granite benchtops, brown splashback, subway tile splashback, stainless steel appliances, medium hardwood floors and with island.
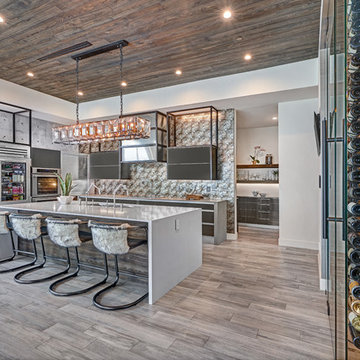
In this luxurious Serrano home, a mixture of matte glass and glossy laminate cabinetry plays off the industrial metal frames suspended from the dramatically tall ceilings. Custom frameless glass encloses a wine room, complete with flooring made from wine barrels. Continuing the theme, the back kitchen expands the function of the kitchen including a wine station by Dacor.
In the powder bathroom, the lipstick red cabinet floats within this rustic Hollywood glam inspired space. Wood floor material was designed to go up the wall for an emphasis on height.
The upstairs bar/lounge is the perfect spot to hang out and watch the game. Or take a look out on the Serrano golf course. A custom steel raised bar is finished with Dekton trillium countertops for durability and industrial flair. The same lipstick red from the bathroom is brought into the bar space adding a dynamic spice to the space, and tying the two spaces together.
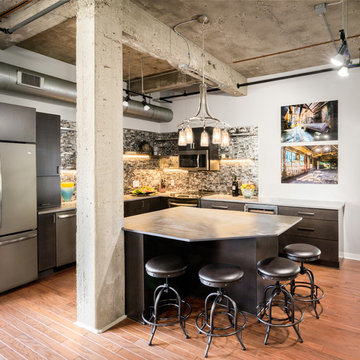
After
Photo of a mid-sized industrial l-shaped kitchen in Detroit with flat-panel cabinets, dark wood cabinets, multi-coloured splashback, stainless steel appliances, medium hardwood floors and with island.
Photo of a mid-sized industrial l-shaped kitchen in Detroit with flat-panel cabinets, dark wood cabinets, multi-coloured splashback, stainless steel appliances, medium hardwood floors and with island.
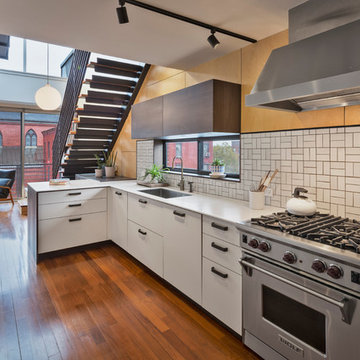
Ines Leong of Archphoto
Design ideas for a small industrial u-shaped eat-in kitchen in New York with an undermount sink, flat-panel cabinets, white cabinets, solid surface benchtops, white splashback, porcelain splashback, a peninsula, panelled appliances and light hardwood floors.
Design ideas for a small industrial u-shaped eat-in kitchen in New York with an undermount sink, flat-panel cabinets, white cabinets, solid surface benchtops, white splashback, porcelain splashback, a peninsula, panelled appliances and light hardwood floors.
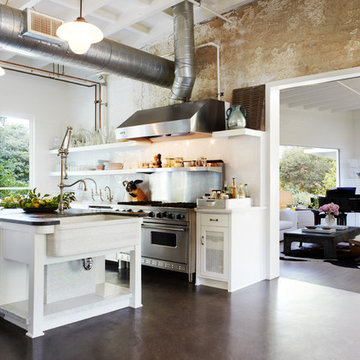
Design ideas for a large industrial separate kitchen in Orange County with a farmhouse sink, white cabinets, solid surface benchtops, metallic splashback, stainless steel appliances, concrete floors, with island, open cabinets and brown floor.
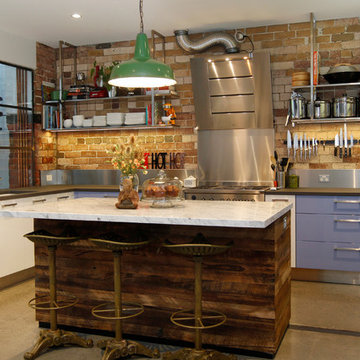
This is an example of a mid-sized industrial l-shaped separate kitchen in Melbourne with an undermount sink, flat-panel cabinets, marble benchtops, stainless steel appliances, concrete floors, with island and metallic splashback.
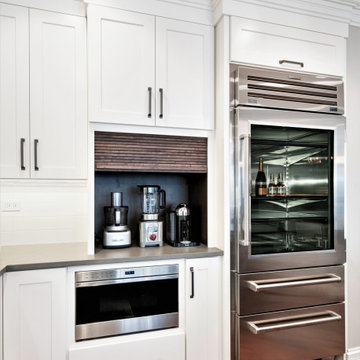
Inspiration for a mid-sized industrial l-shaped open plan kitchen in Chicago with an undermount sink, shaker cabinets, white cabinets, quartz benchtops, white splashback, ceramic splashback, stainless steel appliances, dark hardwood floors, with island, brown floor and grey benchtop.
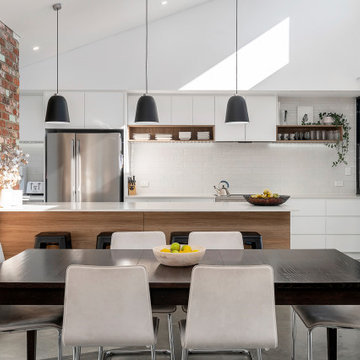
Burnished Concrete in its raw state flows throughout this home to create a natural seamless feel.
Design ideas for a mid-sized industrial galley open plan kitchen in Perth with concrete floors, flat-panel cabinets, white cabinets, white splashback, subway tile splashback, a peninsula, grey floor and white benchtop.
Design ideas for a mid-sized industrial galley open plan kitchen in Perth with concrete floors, flat-panel cabinets, white cabinets, white splashback, subway tile splashback, a peninsula, grey floor and white benchtop.
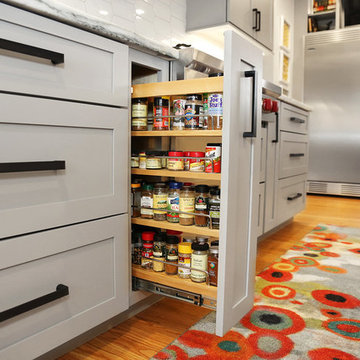
Holly Werner
Design ideas for a small industrial u-shaped separate kitchen in St Louis with an undermount sink, shaker cabinets, grey cabinets, marble benchtops, white splashback, ceramic splashback, stainless steel appliances, light hardwood floors, with island, brown floor and white benchtop.
Design ideas for a small industrial u-shaped separate kitchen in St Louis with an undermount sink, shaker cabinets, grey cabinets, marble benchtops, white splashback, ceramic splashback, stainless steel appliances, light hardwood floors, with island, brown floor and white benchtop.
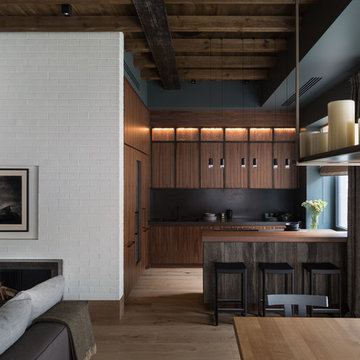
Архитекторы Краузе Александр и Краузе Анна
фото Кирилл Овчинников
This is an example of a mid-sized industrial l-shaped open plan kitchen in Moscow with medium wood cabinets, quartzite benchtops, flat-panel cabinets, black splashback, light hardwood floors, beige floor, black benchtop and a peninsula.
This is an example of a mid-sized industrial l-shaped open plan kitchen in Moscow with medium wood cabinets, quartzite benchtops, flat-panel cabinets, black splashback, light hardwood floors, beige floor, black benchtop and a peninsula.
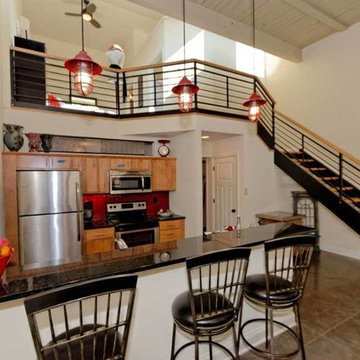
Inspiration for a mid-sized industrial single-wall open plan kitchen in Other with flat-panel cabinets, light wood cabinets, granite benchtops, red splashback, stainless steel appliances, concrete floors, a peninsula, an undermount sink and glass tile splashback.
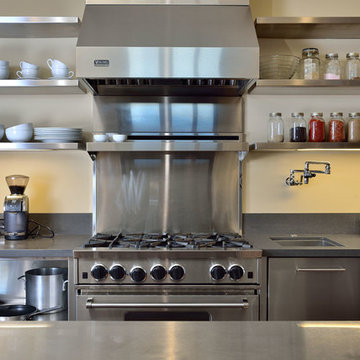
Large industrial u-shaped separate kitchen in Boise with an undermount sink, flat-panel cabinets, stainless steel cabinets, stainless steel benchtops, metallic splashback, metal splashback, stainless steel appliances and medium hardwood floors.

Large industrial galley eat-in kitchen in Bridgeport with a farmhouse sink, shaker cabinets, white cabinets, granite benchtops, grey splashback, subway tile splashback, stainless steel appliances, dark hardwood floors, with island, brown floor and grey benchtop.
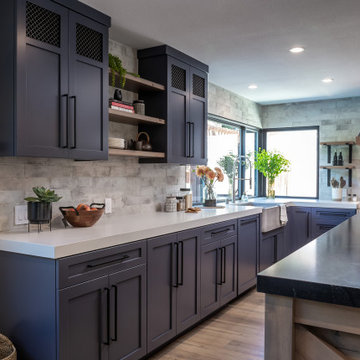
This is an example of a large industrial l-shaped eat-in kitchen in San Francisco with an undermount sink, shaker cabinets, black cabinets, granite benchtops, stone slab splashback, stainless steel appliances, laminate floors, with island, brown floor and black benchtop.

Tapisserie brique Terra Cotta : 4 MURS.
Mur Terra Cotta : FARROW AND BALL.
Cuisine : HOWDENS.
Luminaire : LEROY MERLIN.
Ameublement : IKEA.
Design ideas for a mid-sized industrial single-wall eat-in kitchen in Lyon with beige floor, coffered, an undermount sink, beaded inset cabinets, medium wood cabinets, wood benchtops, white splashback, subway tile splashback, white appliances, laminate floors, with island and beige benchtop.
Design ideas for a mid-sized industrial single-wall eat-in kitchen in Lyon with beige floor, coffered, an undermount sink, beaded inset cabinets, medium wood cabinets, wood benchtops, white splashback, subway tile splashback, white appliances, laminate floors, with island and beige benchtop.
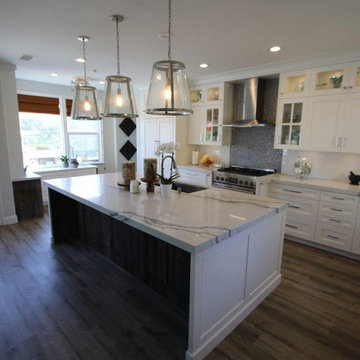
Industrial style, Transitional Design Build Kitchen Remodel with custom white cabinets in San Clemente Orange County
This is an example of a large industrial l-shaped eat-in kitchen in Orange County with a single-bowl sink, glass-front cabinets, white cabinets, marble benchtops, grey splashback, ceramic splashback, stainless steel appliances, light hardwood floors, with island, brown floor and white benchtop.
This is an example of a large industrial l-shaped eat-in kitchen in Orange County with a single-bowl sink, glass-front cabinets, white cabinets, marble benchtops, grey splashback, ceramic splashback, stainless steel appliances, light hardwood floors, with island, brown floor and white benchtop.
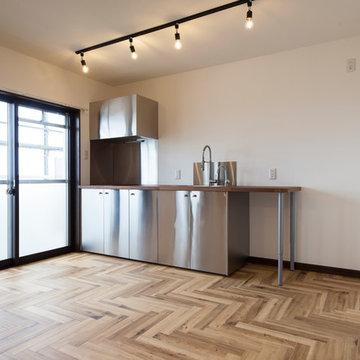
ヘリンボーンの床にキッチン、家具、照明はIKEAでトータルコーディネート
Photo of a mid-sized industrial single-wall open plan kitchen in Other with a single-bowl sink, beaded inset cabinets, with island, beige floor and wallpaper.
Photo of a mid-sized industrial single-wall open plan kitchen in Other with a single-bowl sink, beaded inset cabinets, with island, beige floor and wallpaper.
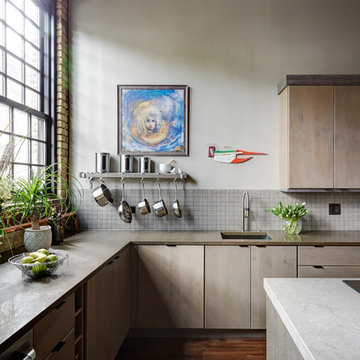
Inspiration for a large industrial u-shaped separate kitchen in Chicago with an undermount sink, flat-panel cabinets, grey cabinets, quartz benchtops, grey splashback, glass tile splashback, stainless steel appliances, medium hardwood floors and with island.
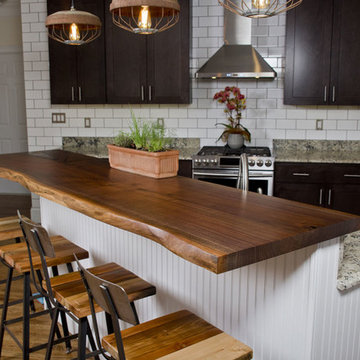
This beautiful counter space is made from a local black walnut tree that was removed from Cunningham Park in Queens. Because RECO BKLYN mills the lumber and does all work, we can provide a provenance and story for all of our projects.
Industrial Kitchen Design Ideas
4