Industrial Kitchen Design Ideas
Refine by:
Budget
Sort by:Popular Today
81 - 100 of 4,452 photos
Item 1 of 3
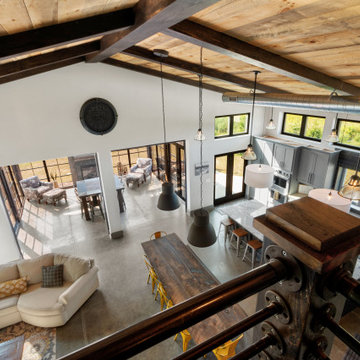
This 2,500 square-foot home, combines the an industrial-meets-contemporary gives its owners the perfect place to enjoy their rustic 30- acre property. Its multi-level rectangular shape is covered with corrugated red, black, and gray metal, which is low-maintenance and adds to the industrial feel.
Encased in the metal exterior, are three bedrooms, two bathrooms, a state-of-the-art kitchen, and an aging-in-place suite that is made for the in-laws. This home also boasts two garage doors that open up to a sunroom that brings our clients close nature in the comfort of their own home.
The flooring is polished concrete and the fireplaces are metal. Still, a warm aesthetic abounds with mixed textures of hand-scraped woodwork and quartz and spectacular granite counters. Clean, straight lines, rows of windows, soaring ceilings, and sleek design elements form a one-of-a-kind, 2,500 square-foot home
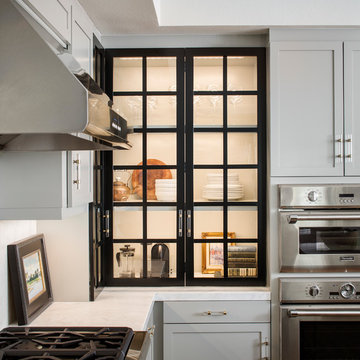
Photo courtesy of Chipper Hatter
Design ideas for a mid-sized industrial kitchen in San Francisco.
Design ideas for a mid-sized industrial kitchen in San Francisco.
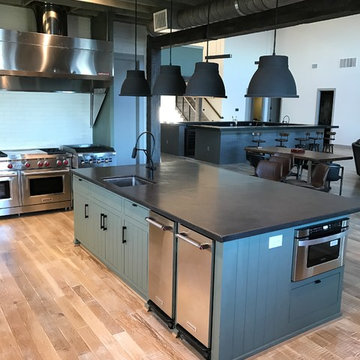
Inspiration for a large industrial l-shaped open plan kitchen in Dallas with an undermount sink, green cabinets, concrete benchtops, shaker cabinets, stainless steel appliances, light hardwood floors, with island and beige floor.
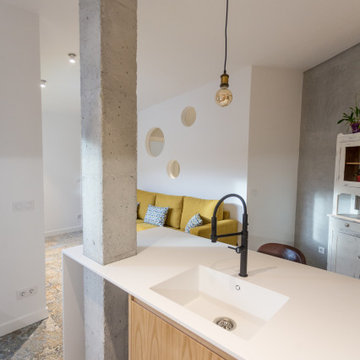
Cocina abierta con isla central, con pilar integrado, combinando color madera y blanco.
This is an example of a large industrial single-wall open plan kitchen in Other with an integrated sink, flat-panel cabinets, medium wood cabinets, solid surface benchtops, white splashback, stainless steel appliances, ceramic floors, with island, multi-coloured floor, white benchtop and vaulted.
This is an example of a large industrial single-wall open plan kitchen in Other with an integrated sink, flat-panel cabinets, medium wood cabinets, solid surface benchtops, white splashback, stainless steel appliances, ceramic floors, with island, multi-coloured floor, white benchtop and vaulted.
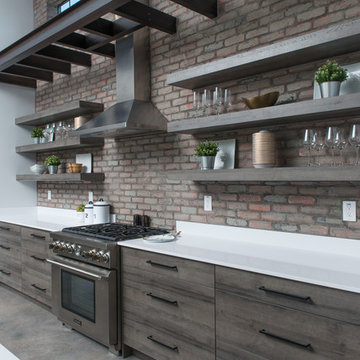
Photo of a mid-sized industrial l-shaped open plan kitchen in Phoenix with an undermount sink, flat-panel cabinets, medium wood cabinets, quartzite benchtops, red splashback, brick splashback, stainless steel appliances, concrete floors, with island, grey floor and white benchtop.
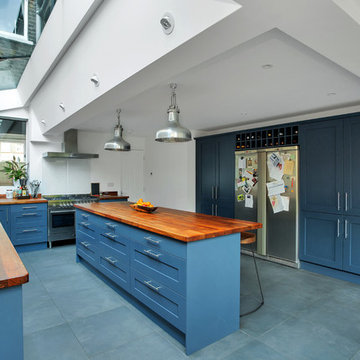
Fine House Photography
Inspiration for a large industrial eat-in kitchen in London with a farmhouse sink, shaker cabinets, blue cabinets, wood benchtops, stainless steel appliances, ceramic floors, with island, grey floor and brown benchtop.
Inspiration for a large industrial eat-in kitchen in London with a farmhouse sink, shaker cabinets, blue cabinets, wood benchtops, stainless steel appliances, ceramic floors, with island, grey floor and brown benchtop.
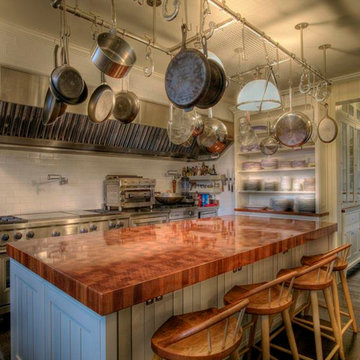
This is an example of a mid-sized industrial l-shaped eat-in kitchen in New York with shaker cabinets, white cabinets, solid surface benchtops, white splashback, subway tile splashback, stainless steel appliances, dark hardwood floors, with island and brown floor.

Built in 1896, the original site of the Baldwin Piano warehouse was transformed into several turn-of-the-century residential spaces in the heart of Downtown Denver. The building is the last remaining structure in Downtown Denver with a cast-iron facade. HouseHome was invited to take on a poorly designed loft and transform it into a luxury Airbnb rental. Since this building has such a dense history, it was our mission to bring the focus back onto the unique features, such as the original brick, large windows, and unique architecture.
Our client wanted the space to be transformed into a luxury, unique Airbnb for world travelers and tourists hoping to experience the history and art of the Denver scene. We went with a modern, clean-lined design with warm brick, moody black tones, and pops of green and white, all tied together with metal accents. The high-contrast black ceiling is the wow factor in this design, pushing the envelope to create a completely unique space. Other added elements in this loft are the modern, high-gloss kitchen cabinetry, the concrete tile backsplash, and the unique multi-use space in the Living Room. Truly a dream rental that perfectly encapsulates the trendy, historical personality of the Denver area.
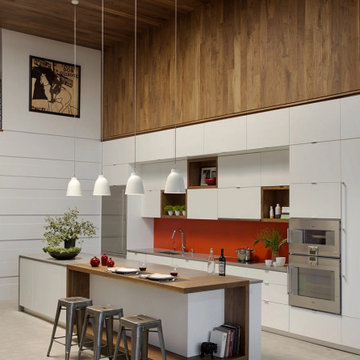
This two-story loft in Boston’s South End features walnut cladding along the wall and ceiling of the kitchen, along with Select Walnut plank flooring on the upper level. Finished with a water-based, matte-sheen finish.
Flooring: Select Walnut Plank Flooring in 4″ widths
Finish: Vermont Plank Flooring Weston Finish
Architecture & Design by ZeroEnergy Design
Construction by Ralph S Osmond
Photography by Eric Roth
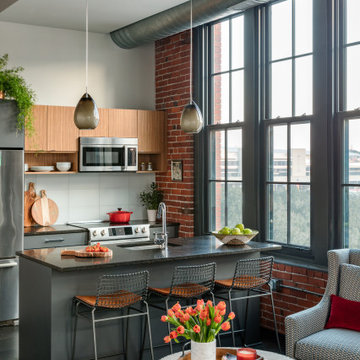
Our Cambridge interior design studio gave a warm and welcoming feel to this converted loft featuring exposed-brick walls and wood ceilings and beams. Comfortable yet stylish furniture, metal accents, printed wallpaper, and an array of colorful rugs add a sumptuous, masculine vibe.
---
Project designed by Boston interior design studio Dane Austin Design. They serve Boston, Cambridge, Hingham, Cohasset, Newton, Weston, Lexington, Concord, Dover, Andover, Gloucester, as well as surrounding areas.
For more about Dane Austin Design, click here: https://daneaustindesign.com/
To learn more about this project, click here:
https://daneaustindesign.com/luxury-loft
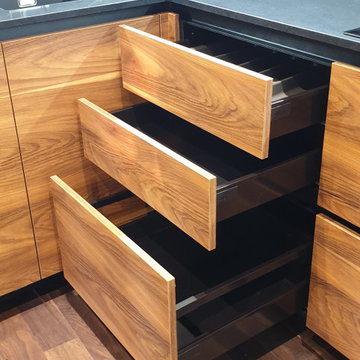
Photo of a large industrial u-shaped eat-in kitchen in Moscow with an undermount sink, glass-front cabinets, orange cabinets, quartz benchtops, black splashback, porcelain splashback, black appliances, medium hardwood floors, no island, orange floor and black benchtop.
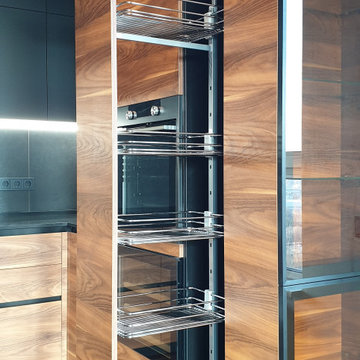
Inspiration for a large industrial u-shaped eat-in kitchen in Moscow with an undermount sink, glass-front cabinets, orange cabinets, quartz benchtops, black splashback, porcelain splashback, black appliances, medium hardwood floors, no island, orange floor and black benchtop.
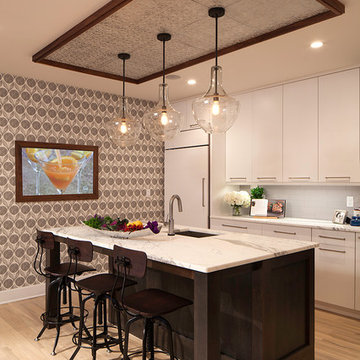
Design ideas for a large industrial single-wall eat-in kitchen in New York with an undermount sink, flat-panel cabinets, white cabinets, marble benchtops, white splashback, glass tile splashback, coloured appliances, light hardwood floors, multiple islands, beige floor and white benchtop.
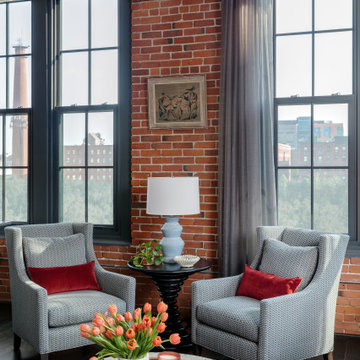
Our Cambridge interior design studio gave a warm and welcoming feel to this converted loft featuring exposed-brick walls and wood ceilings and beams. Comfortable yet stylish furniture, metal accents, printed wallpaper, and an array of colorful rugs add a sumptuous, masculine vibe.
---
Project designed by Boston interior design studio Dane Austin Design. They serve Boston, Cambridge, Hingham, Cohasset, Newton, Weston, Lexington, Concord, Dover, Andover, Gloucester, as well as surrounding areas.
For more about Dane Austin Design, click here: https://daneaustindesign.com/
To learn more about this project, click here:
https://daneaustindesign.com/luxury-loft
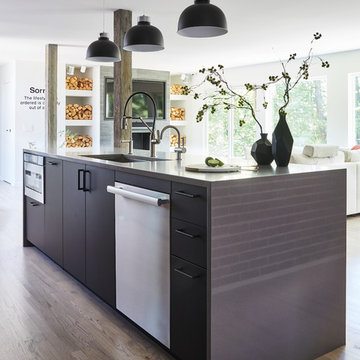
Design ideas for a large industrial galley eat-in kitchen in New York with an undermount sink, flat-panel cabinets, dark wood cabinets, grey splashback, black appliances, light hardwood floors, with island, beige floor and grey benchtop.
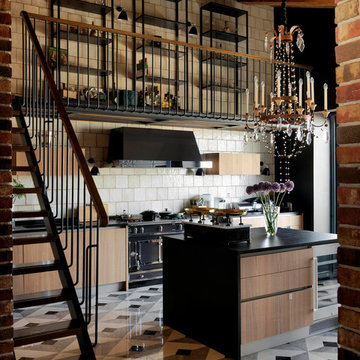
Photo of a mid-sized industrial single-wall eat-in kitchen in Moscow with marble floors, multi-coloured floor, flat-panel cabinets, white splashback, black appliances, with island, black benchtop and light wood cabinets.
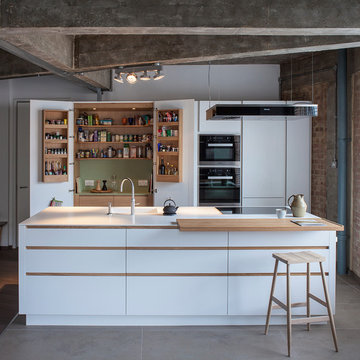
A contemporary, handleless Corian-clad kitchen with solid American white oak finger pulls, hidden pantry and solid oak 'cantilevered' breakfast bar.
Photography by Richard Brine
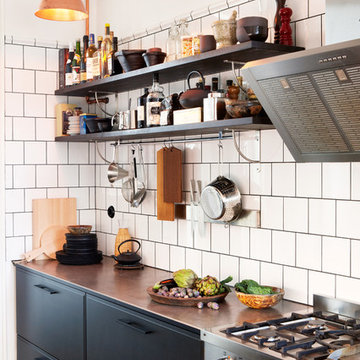
This is an example of a small industrial single-wall kitchen in Stockholm with flat-panel cabinets, black cabinets, white splashback, stainless steel appliances, medium hardwood floors and no island.
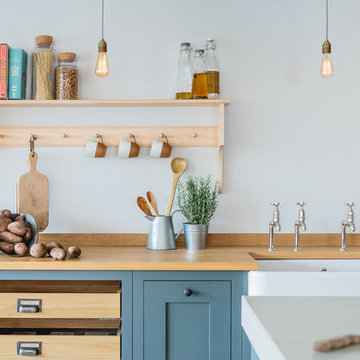
Industrial Shaker Style showroom kitchen with oak cabinetry. The base cabinets are hand painted in Farrow & Ball Down Pipe and have an oak worktop. The shelving is a birch shaker peg shelf and open oak drawers are visible below. The Shaw's farmhouse sink with Perrin & Rowe taps are also visible. The hanging pendant lights add an extra industrial feel. The island has a polished concrete worktop.
Photography Credit - Brett Charles
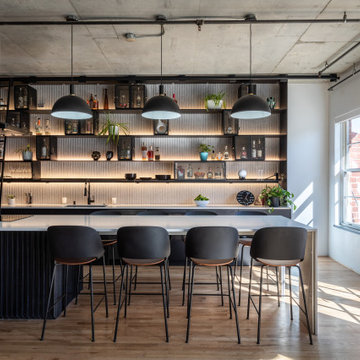
Kitchen remodel for a loft in downtown Denver.
Industrial eat-in kitchen in Denver with flat-panel cabinets, black cabinets, with island, brown floor and white benchtop.
Industrial eat-in kitchen in Denver with flat-panel cabinets, black cabinets, with island, brown floor and white benchtop.
Industrial Kitchen Design Ideas
5