Two Tone Kitchen Cabinets Industrial Kitchen Design Ideas
Refine by:
Budget
Sort by:Popular Today
1 - 20 of 101 photos
Item 1 of 3
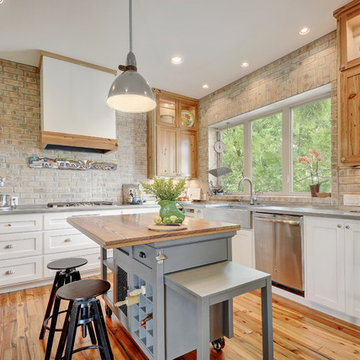
Photo of an industrial l-shaped kitchen in Austin with a farmhouse sink, shaker cabinets, white cabinets, brick splashback, stainless steel appliances, medium hardwood floors and with island.
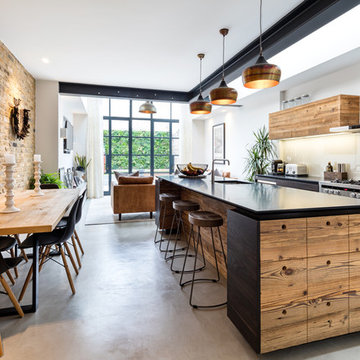
Inspiration for a mid-sized industrial eat-in kitchen in West Midlands with an undermount sink, flat-panel cabinets, dark wood cabinets, glass sheet splashback, stainless steel appliances, concrete floors, with island and grey floor.
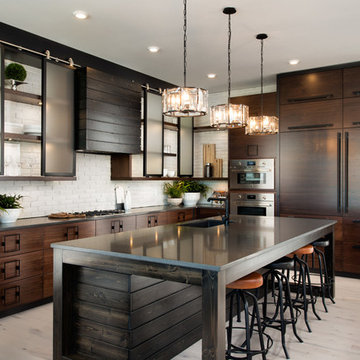
Inspiration for a large industrial l-shaped eat-in kitchen in Other with an undermount sink, flat-panel cabinets, dark wood cabinets, white splashback, brick splashback, panelled appliances, light hardwood floors, with island, beige floor and soapstone benchtops.
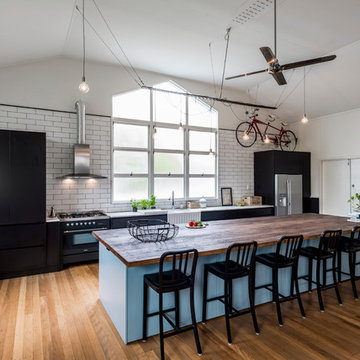
Originally a church and community centre, this Northside residence has been lovingly renovated by an enthusiastic young couple into a unique family home.
The design brief for this kitchen design was to create a larger than life industrial style kitchen that would not look lost in the enormous 8.3meter wide “assembly hall” area of this unassuming 1950’s suburban home. The inclusion of a large island that was proportionate to the space was a must have for the family.
The collation of different materials, textures and design features in this kitchen blend to create a functional, family-friendly, industrial style kitchen design that feels warm and inviting and entirely at home in its surroundings.
The clients desire for dark charcoal colour cabinetry is softened with the use of the ‘Bluegrass’ colour cabinets under the rough finish solid wood island bench. The sleek black handles on the island contrast the Bluegrass cabinet colour while tying the island in with the handless charcoal colour cabinets on the back wall.
With limited above bench wall space, the majority of storage is accommodated in 50-65kg capacity soft closing drawers under deep benchtops maximising the storage potential of the area.
The 1meter wide appliance cabinet has ample storage for small appliances in tall deep drawers under bench height while a pair of pocket doors above bench level open to reveal bench space for a toaster and coffee machine with a microwave space and shelving above.
This kitchen design earned our designer Anne Ellard, a spot in the final of KBDI’s 2017 Designer Awards. Award winners will be announced at a Gala event in Adelaide later this year.
Now in its ninth year, the KBDi Designer Awards is a well-established and highly regarded national event on the Australian design calendar. The program recognises the professionalism and talent of Australian kitchen and bathroom designers.
What the clients said: ” The end result of our experience with Anne and Kitchens by Kathie is a space that people walk into and everyone says “Wow!”. As well as being great to look at, it’s a pleasure to use, the space has both great form and function. Anne was extremely responsive to any issues or concerns that cropped up during the design/build process which made the whole process much smoother and enjoyable. Thanks again Anne, we’re extremely happy with the result.”
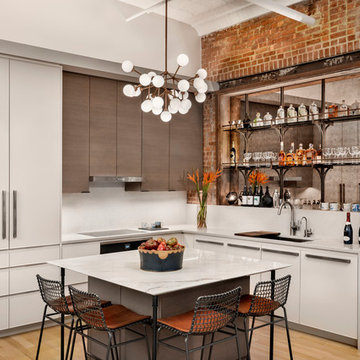
The Broome Street Loft is a beautiful example of a classic Soho loft conversion. The design highlights its historic architecture of the space while integrating modern elements. The 14-foot-high tin ceiling, metal Corinthian columns and iconic brick wall are contrasted with clean lines and modern profiles, creating a captivating dialogue between the old and the new.
The plan was completely revised: the bedroom was shifted to the side area to combine the living room and kitchen spaces into a larger, open plan space. The bathroom and laundry also shifted to a more efficient layout, which both widened the main living space and created the opportunity to add a new Powder Room. The high ceilings allowed for the creation of a new storage space above the laundry and bathroom, with a sleek, modern stair to provide access.
The kitchen seamlessly blends modern detailing with a vintage style. An existing recess in the brick wall serves as a focal point for the relocated Kitchen with the addition of custom bronze, steel and glass shelves. The kitchen island anchors the space, and the knife-edge stone countertop and custom metal legs make it feel more like a table than a built-in piece.
The bathroom features the brick wall which runs through the apartment, creating a uniquely Soho experience. The cove lighting throughout creates a bright interior space, and the white and grey tones of the tile provide a neutral counterpoint to the red brick. The space has beautiful stone accents, such as the custom-built tub deck, shower, vanity, and niches.
Photo: David Joseph Photography
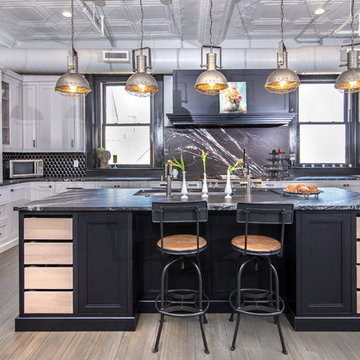
Beautiful leathered Caesarstone Pebble Honed – 4030H countertops and backsplash.
Inset cabinets by Walker Woodworking.
Hardware: Jeffrey Alexander Anwick Series – Brushed Pewter
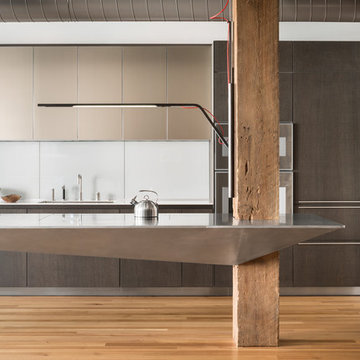
Trent Bell
Photo of an industrial kitchen in Boston with an undermount sink, flat-panel cabinets, dark wood cabinets, stainless steel benchtops, white splashback, light hardwood floors and beige floor.
Photo of an industrial kitchen in Boston with an undermount sink, flat-panel cabinets, dark wood cabinets, stainless steel benchtops, white splashback, light hardwood floors and beige floor.
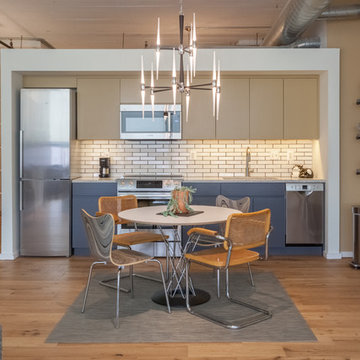
Plate 3
This is an example of a small industrial single-wall eat-in kitchen in Philadelphia with an undermount sink, flat-panel cabinets, quartz benchtops, white splashback, subway tile splashback, stainless steel appliances, medium hardwood floors, no island, brown floor and blue cabinets.
This is an example of a small industrial single-wall eat-in kitchen in Philadelphia with an undermount sink, flat-panel cabinets, quartz benchtops, white splashback, subway tile splashback, stainless steel appliances, medium hardwood floors, no island, brown floor and blue cabinets.
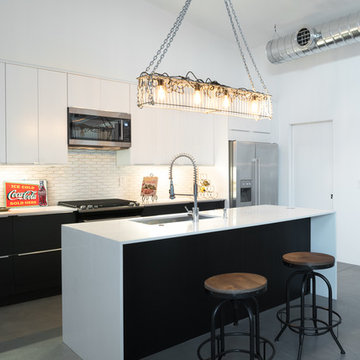
NEW. MODERN. AFFORDABLE! High-efficiency and eco-features meet modern design in this beautiful architect designed home with NO HOA! “Palo Verde” at twenty-nine by RD Design Team, Inc. is a completely new home with a most modern design. With a delicate “butterfly” roof and clean, steel, wood and stucco detailing, this home evokes the optimism of mid-century design with all of today’s energy efficiency and construction!
From finished concrete floors to the euro-style cabinets with quartz composite counters, no detail has been spared in making this home timeless! Stainless steel appliances, architectural faucets, lighting and custom details complete the clean and modern project.
“Palo Verde” has Three bedrooms, den/office, two bathrooms and two car garage, natural gas cooktop and service, all in a super arcadia-feel location, close to the mid-town corridor; just an easy drive to Airport, Arcadia, Scottsdale, Biltmore Mall and Downtown! Sale requires assumption of the 3 year Envision Security System service.
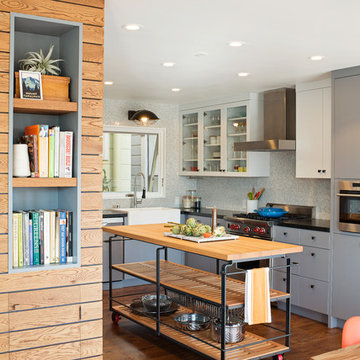
Stylish brewery owners with airline miles that match George Clooney’s decided to hire Regan Baker Design to transform their beloved Duboce Park second home into an organic modern oasis reflecting their modern aesthetic and sustainable, green conscience lifestyle. From hops to floors, we worked extensively with our design savvy clients to provide a new footprint for their kitchen, dining and living room area, redesigned three bathrooms, reconfigured and designed the master suite, and replaced an existing spiral staircase with a new modern, steel staircase. We collaborated with an architect to expedite the permit process, as well as hired a structural engineer to help with the new loads from removing the stairs and load bearing walls in the kitchen and Master bedroom. We also used LED light fixtures, FSC certified cabinetry and low VOC paint finishes.
Regan Baker Design was responsible for the overall schematics, design development, construction documentation, construction administration, as well as the selection and procurement of all fixtures, cabinets, equipment, furniture,and accessories.
Key Contributors: Green Home Construction; Photography: Sarah Hebenstreit / Modern Kids Co.
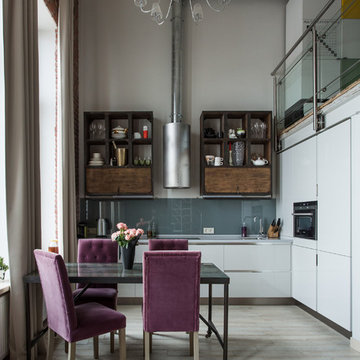
Ольга Шангина фотограф
Яна Ухова дизайнер
Photo of an industrial l-shaped eat-in kitchen in Moscow with flat-panel cabinets, white cabinets and grey splashback.
Photo of an industrial l-shaped eat-in kitchen in Moscow with flat-panel cabinets, white cabinets and grey splashback.
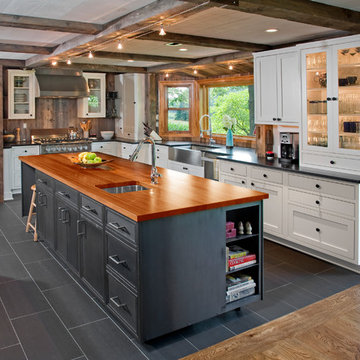
Randle Bye
Industrial l-shaped kitchen in Philadelphia with a farmhouse sink, glass-front cabinets, white cabinets, wood benchtops, brown splashback, timber splashback, stainless steel appliances, with island and grey floor.
Industrial l-shaped kitchen in Philadelphia with a farmhouse sink, glass-front cabinets, white cabinets, wood benchtops, brown splashback, timber splashback, stainless steel appliances, with island and grey floor.

Photo: Caroline Sharpnack © 2017 Houzz
This is an example of an industrial galley kitchen in Nashville with a drop-in sink, shaker cabinets, blue cabinets, wood benchtops, stainless steel appliances, concrete floors, with island and brown floor.
This is an example of an industrial galley kitchen in Nashville with a drop-in sink, shaker cabinets, blue cabinets, wood benchtops, stainless steel appliances, concrete floors, with island and brown floor.
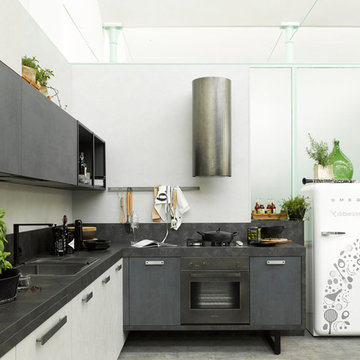
Rocci - Image for business
Photo of a mid-sized industrial l-shaped kitchen in Venice with a drop-in sink, black appliances, flat-panel cabinets, grey cabinets, concrete floors, grey floor, black benchtop and no island.
Photo of a mid-sized industrial l-shaped kitchen in Venice with a drop-in sink, black appliances, flat-panel cabinets, grey cabinets, concrete floors, grey floor, black benchtop and no island.
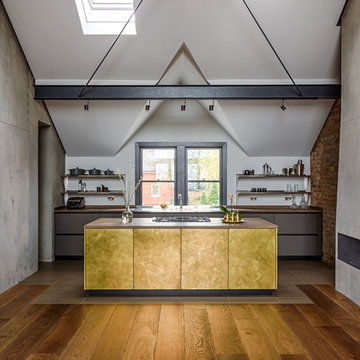
Lind & Cummings Design Photography
Photo of a mid-sized industrial galley open plan kitchen in London with flat-panel cabinets, wood benchtops, dark hardwood floors, with island, grey cabinets and brown floor.
Photo of a mid-sized industrial galley open plan kitchen in London with flat-panel cabinets, wood benchtops, dark hardwood floors, with island, grey cabinets and brown floor.
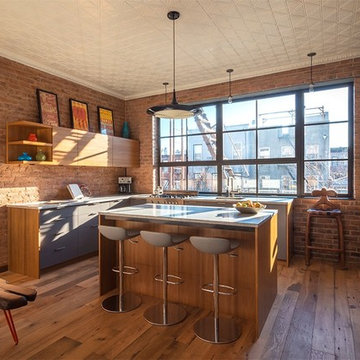
Owner Mark Gruber photographed this decorative white tin ceiling installed by his company Abingdon Construction Inc. in Brooklyn, New York The white tin ceilings was a natural fit for this modern space with brown wood tones, stainless steel applainces and large windows.
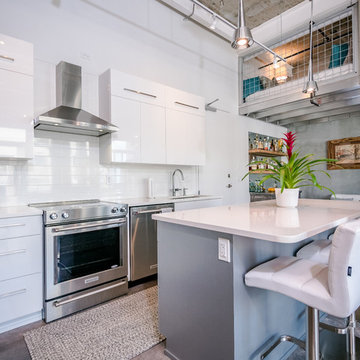
This is an example of an industrial galley kitchen in Orlando with flat-panel cabinets, white cabinets, white splashback, stainless steel appliances, concrete floors, with island, grey floor and white benchtop.
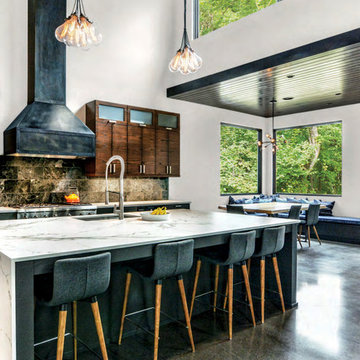
Industrial galley open plan kitchen in Other with an undermount sink, flat-panel cabinets, dark wood cabinets, black splashback, stainless steel appliances, concrete floors, with island and grey floor.
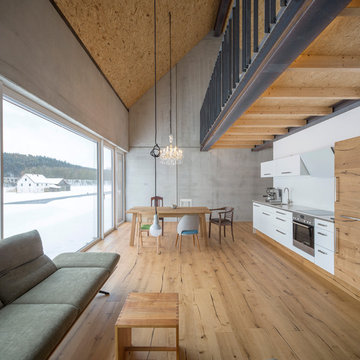
Herbert stolz, regensburg
This is an example of a mid-sized industrial single-wall open plan kitchen in Munich with light hardwood floors, a drop-in sink, flat-panel cabinets, white splashback, no island, white cabinets, stainless steel appliances, brown floor, white benchtop and wood.
This is an example of a mid-sized industrial single-wall open plan kitchen in Munich with light hardwood floors, a drop-in sink, flat-panel cabinets, white splashback, no island, white cabinets, stainless steel appliances, brown floor, white benchtop and wood.
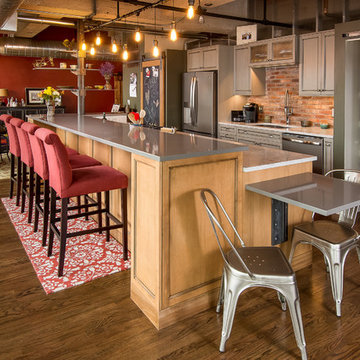
Adding warmth to the kitchen are a brick backsplash, a quartz bar specified to look like concrete, and appliances in a slate finish.
Industrial open plan kitchen in Other with an undermount sink, recessed-panel cabinets, grey cabinets, dark hardwood floors and with island.
Industrial open plan kitchen in Other with an undermount sink, recessed-panel cabinets, grey cabinets, dark hardwood floors and with island.
Two Tone Kitchen Cabinets Industrial Kitchen Design Ideas
1