Industrial Kitchen Design Ideas
Refine by:
Budget
Sort by:Popular Today
1 - 20 of 42 photos
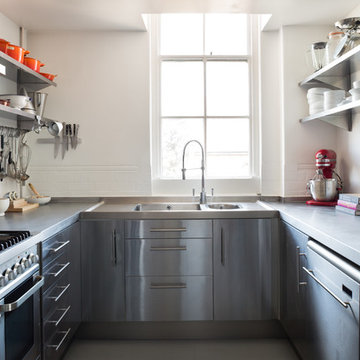
Paul Craig ©Paul Craig 2014 All Rights Reserved. Interior Design - Trunk Creative
Photo of a small industrial u-shaped kitchen in London with a double-bowl sink, flat-panel cabinets, stainless steel cabinets, concrete benchtops, white splashback, subway tile splashback, stainless steel appliances and no island.
Photo of a small industrial u-shaped kitchen in London with a double-bowl sink, flat-panel cabinets, stainless steel cabinets, concrete benchtops, white splashback, subway tile splashback, stainless steel appliances and no island.
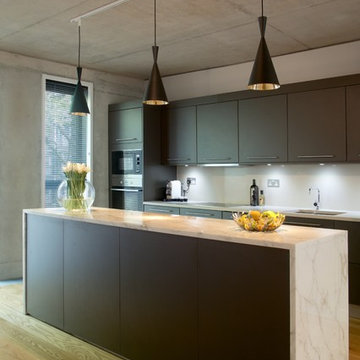
James Smith
Inspiration for an industrial galley kitchen in London with an undermount sink, flat-panel cabinets, brown cabinets, white splashback, stainless steel appliances, medium hardwood floors and with island.
Inspiration for an industrial galley kitchen in London with an undermount sink, flat-panel cabinets, brown cabinets, white splashback, stainless steel appliances, medium hardwood floors and with island.
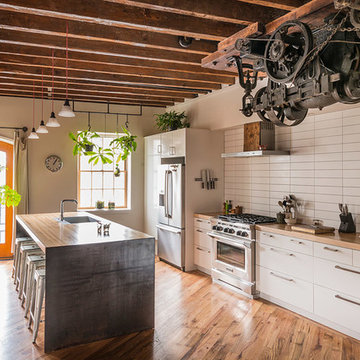
This is an example of a large industrial kitchen in Philadelphia with flat-panel cabinets, white cabinets, wood benchtops, white splashback, stainless steel appliances, with island, ceramic splashback, a single-bowl sink, medium hardwood floors and brown floor.
Find the right local pro for your project
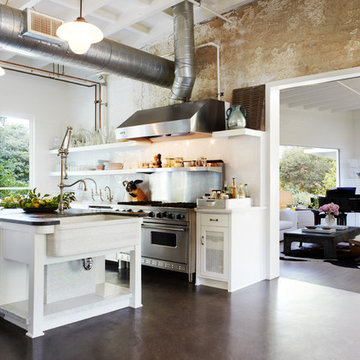
Design ideas for a large industrial separate kitchen in Orange County with a farmhouse sink, white cabinets, solid surface benchtops, metallic splashback, stainless steel appliances, concrete floors, with island, open cabinets and brown floor.
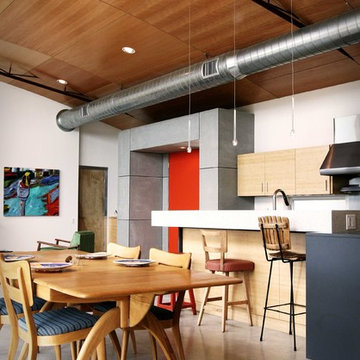
Photo Credit: Jay Brousseau
Industrial eat-in kitchen in Austin with flat-panel cabinets and light wood cabinets.
Industrial eat-in kitchen in Austin with flat-panel cabinets and light wood cabinets.
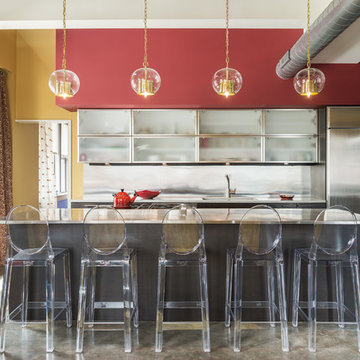
Industrial kitchen in St Louis with stainless steel benchtops, stainless steel appliances, concrete floors, with island, glass-front cabinets, metallic splashback and an integrated sink.
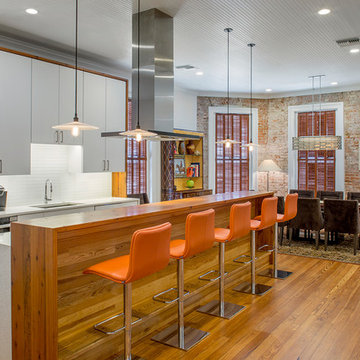
Thomas McConnell Photography
Large industrial eat-in kitchen in Houston with an undermount sink, flat-panel cabinets, white cabinets, quartz benchtops, glass tile splashback, with island, white benchtop, white splashback and medium hardwood floors.
Large industrial eat-in kitchen in Houston with an undermount sink, flat-panel cabinets, white cabinets, quartz benchtops, glass tile splashback, with island, white benchtop, white splashback and medium hardwood floors.
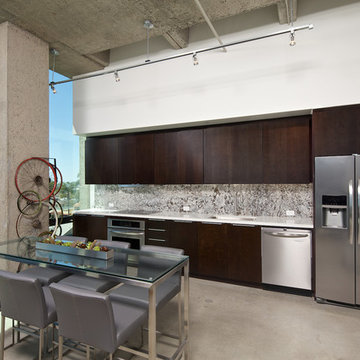
Third Floor Open Floor Plan - Kitchen Space.
Photo Credit: Brent Haywood Photography.
Furniture courtesy of 'Hold-It'.
Inspiration for an industrial single-wall eat-in kitchen in San Diego with an undermount sink, flat-panel cabinets, dark wood cabinets, multi-coloured splashback, stainless steel appliances, concrete floors and no island.
Inspiration for an industrial single-wall eat-in kitchen in San Diego with an undermount sink, flat-panel cabinets, dark wood cabinets, multi-coloured splashback, stainless steel appliances, concrete floors and no island.
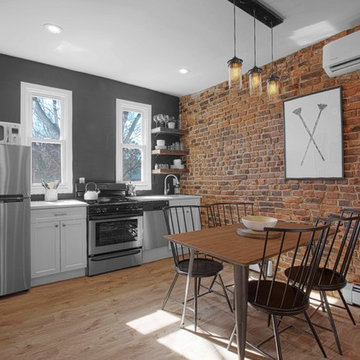
Photo Cred: Eitan Photography
This is an example of an industrial single-wall eat-in kitchen in New York with an undermount sink, shaker cabinets, white cabinets, grey splashback, stainless steel appliances, medium hardwood floors and no island.
This is an example of an industrial single-wall eat-in kitchen in New York with an undermount sink, shaker cabinets, white cabinets, grey splashback, stainless steel appliances, medium hardwood floors and no island.
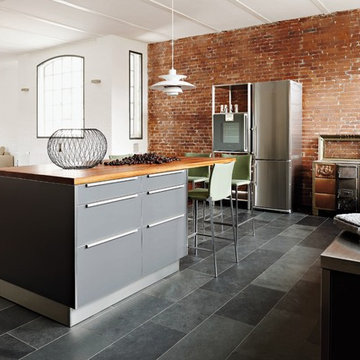
Laminate with aluminium edge, stainless steel and cherry wood worktop
Inspiration for a mid-sized industrial single-wall open plan kitchen in Hamburg with an integrated sink, flat-panel cabinets, grey cabinets, wood benchtops, stainless steel appliances and with island.
Inspiration for a mid-sized industrial single-wall open plan kitchen in Hamburg with an integrated sink, flat-panel cabinets, grey cabinets, wood benchtops, stainless steel appliances and with island.
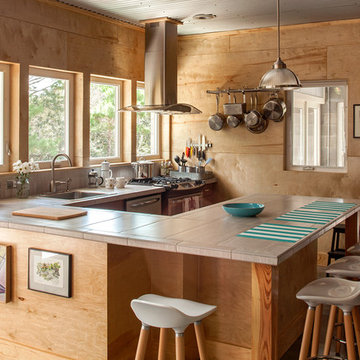
Photography by Jack Gardner
Design ideas for a mid-sized industrial u-shaped open plan kitchen in Miami with light wood cabinets, tile benchtops, stainless steel appliances, concrete floors, a peninsula, a drop-in sink, beige splashback and porcelain splashback.
Design ideas for a mid-sized industrial u-shaped open plan kitchen in Miami with light wood cabinets, tile benchtops, stainless steel appliances, concrete floors, a peninsula, a drop-in sink, beige splashback and porcelain splashback.
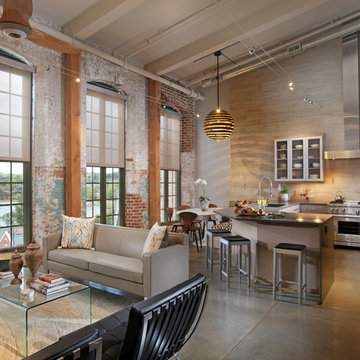
Located inside an 1860's cotton mill that produced Civil War uniforms, and fronting the Chattahoochee River in Downtown Columbus, the owners envisioned a contemporary loft with historical character. The result is this perfectly personalized, modernized space more than 150 years in the making.
Photography by Tom Harper Photography
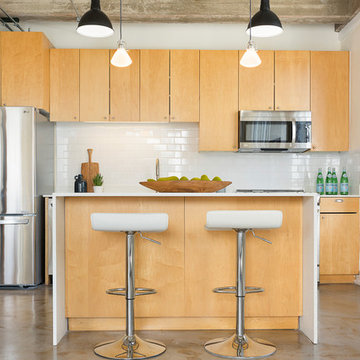
Photo of a small industrial kitchen in Austin with flat-panel cabinets, light wood cabinets, quartzite benchtops, stainless steel appliances, concrete floors, with island, white splashback, subway tile splashback and white benchtop.
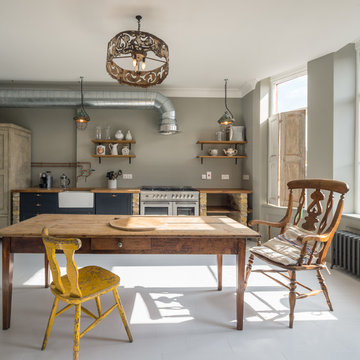
Simon Kennedy
Design ideas for a large industrial single-wall eat-in kitchen in London with a farmhouse sink, no island, open cabinets and stainless steel appliances.
Design ideas for a large industrial single-wall eat-in kitchen in London with a farmhouse sink, no island, open cabinets and stainless steel appliances.
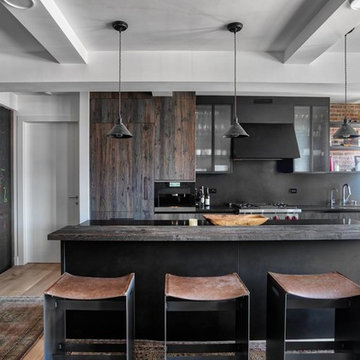
Reclaimed wood kitchen by Aster Cucine & designed by Urban Homes
This is an example of a mid-sized industrial kitchen in New York with glass-front cabinets, black splashback, stainless steel appliances, light hardwood floors, with island and black benchtop.
This is an example of a mid-sized industrial kitchen in New York with glass-front cabinets, black splashback, stainless steel appliances, light hardwood floors, with island and black benchtop.
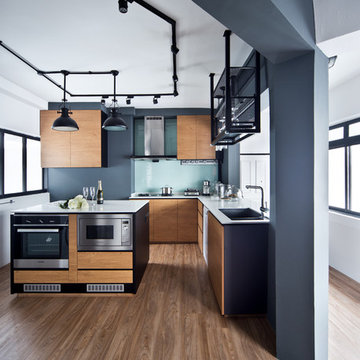
COPYRIGHT © DISTINCTidENTITY PTE LTD
Photo of an industrial l-shaped kitchen in Singapore with flat-panel cabinets, light wood cabinets, glass sheet splashback, stainless steel appliances, light hardwood floors and with island.
Photo of an industrial l-shaped kitchen in Singapore with flat-panel cabinets, light wood cabinets, glass sheet splashback, stainless steel appliances, light hardwood floors and with island.
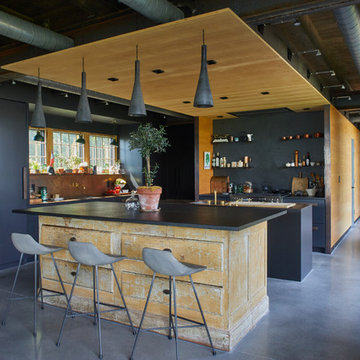
We designed modern industrial kitchen in Rowayton in collaboration with Bruce Beinfield of Beinfield Architecture for his personal home with wife and designer Carol Beinfield. This kitchen features custom black cabinetry, custom-made hardware, and copper finishes. The open shelving allows for a display of cooking ingredients and personal touches. There is open seating at the island, Sub Zero Wolf appliances, including a Sub Zero wine refrigerator.
Industrial Kitchen Design Ideas
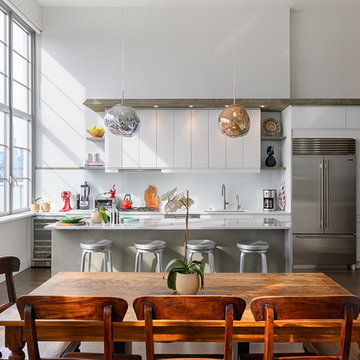
Industrial eat-in kitchen in New York with an undermount sink, flat-panel cabinets, white cabinets, white splashback, stainless steel appliances, dark hardwood floors, with island, brown floor and white benchtop.
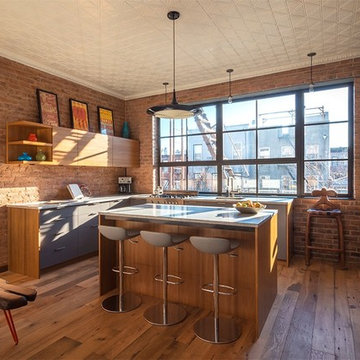
Owner Mark Gruber photographed this decorative white tin ceiling installed by his company Abingdon Construction Inc. in Brooklyn, New York The white tin ceilings was a natural fit for this modern space with brown wood tones, stainless steel applainces and large windows.
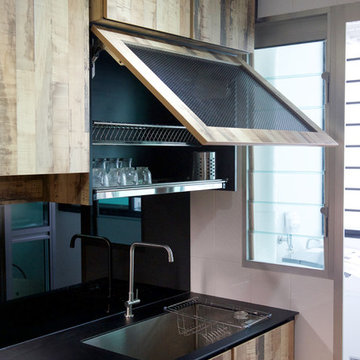
This is an example of an industrial kitchen in Singapore with a double-bowl sink, medium wood cabinets, black splashback and coloured appliances.
1





