Industrial Kitchen Design Ideas
Refine by:
Budget
Sort by:Popular Today
1 - 8 of 8 photos
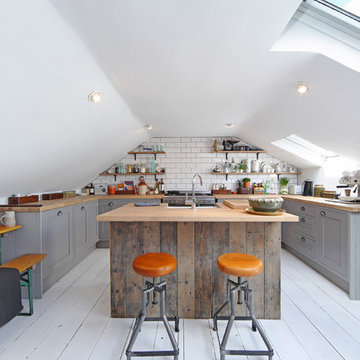
We tried to recycle as much as we could.
The floorboards were from an old mill in yorkshire, rough sawn and then waxed white.
Most of the furniture is from a range of Vintage shops around Hackney and flea markets.
The island is wrapped in the old floorboards as well as the kitchen shelves.
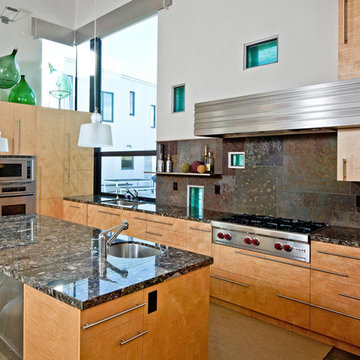
Copyrights: WA design
Design ideas for an industrial kitchen in San Francisco with stainless steel appliances and slate splashback.
Design ideas for an industrial kitchen in San Francisco with stainless steel appliances and slate splashback.
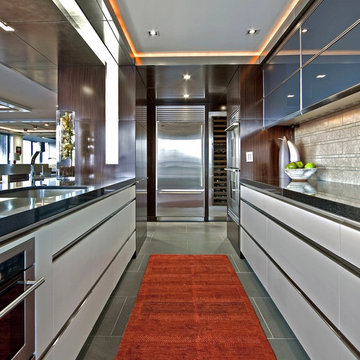
Design ideas for an industrial kitchen in Seattle with an undermount sink, flat-panel cabinets, white cabinets, beige splashback and stainless steel appliances.
Find the right local pro for your project
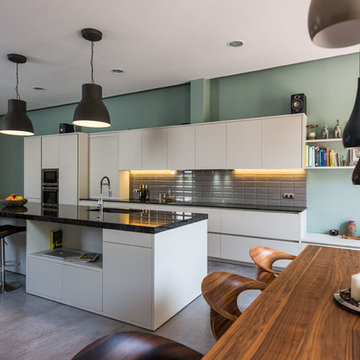
Sincro
This is an example of a large industrial single-wall open plan kitchen in Barcelona with a single-bowl sink, flat-panel cabinets, white cabinets, marble benchtops, grey splashback, porcelain splashback, stainless steel appliances, concrete floors, with island and grey floor.
This is an example of a large industrial single-wall open plan kitchen in Barcelona with a single-bowl sink, flat-panel cabinets, white cabinets, marble benchtops, grey splashback, porcelain splashback, stainless steel appliances, concrete floors, with island and grey floor.
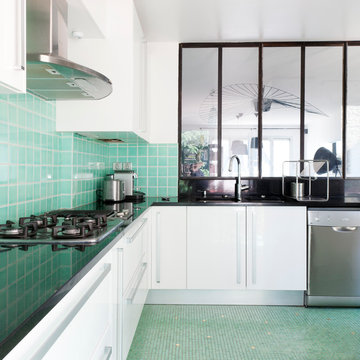
Judith Bormand Photographe
This is an example of a large industrial l-shaped separate kitchen in Paris with white cabinets, green splashback and no island.
This is an example of a large industrial l-shaped separate kitchen in Paris with white cabinets, green splashback and no island.
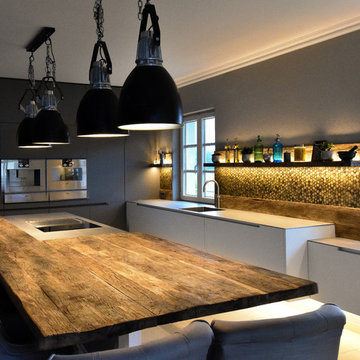
Inspiration for a mid-sized industrial l-shaped kitchen in Cologne with an integrated sink, flat-panel cabinets, white cabinets, stainless steel appliances, ceramic floors, a peninsula and white floor.
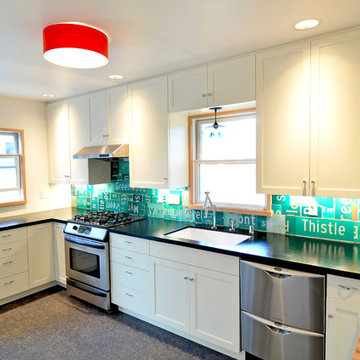
This older kitchen was badly in need of an update. Small windows, inadequate cabinet and counter space and an awkward entry made for a cramped and dark kitchen. By reorganizing the entry to capture a small back porch and adding windows, we created a much larger and more efficient space. Tall white cabinets provide plenty of storage and keep the room feeling light. As a colorful and playful contrast to the white cabinets, the backsplash was made from reclaimed aluminum city street signs. The owners selected signs from streets with tree names and they were cut into tiles and assembled in a random pattern on the wall.
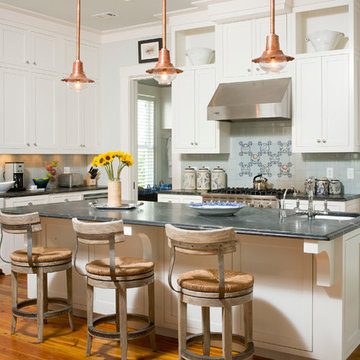
plantation interiors
Photo of an industrial l-shaped kitchen in Atlanta with a farmhouse sink, shaker cabinets and white cabinets.
Photo of an industrial l-shaped kitchen in Atlanta with a farmhouse sink, shaker cabinets and white cabinets.
Industrial Kitchen Design Ideas
1