Industrial Kitchen with an Integrated Sink Design Ideas
Refine by:
Budget
Sort by:Popular Today
1 - 20 of 1,255 photos
Item 1 of 3

Restructuration complète d'une maison de ville.
ÉTAT DES LIEUX: Construite dans un ancien atelier, la maison s’élève sur trois niveaux + mezzanines. Idéalement située en plein centre ville, en secteur sauvegardé, elle est en bon état mais comporte des défauts.
MISSION : Nous sommes intervenus pour repenser les espaces, maximiser la circulation de la lumière naturelle dans toute la maison, l'adapter au mode de vie des occupants.
Ici, zoom sur la cuisine :
Le style atelier d’origine a été conservé et réchauffé par le bois brut. Le mur en pierre d’origine a été mis en valeur ; du mobilier en acier noir a été dessiné sur mesure, de même que les façades des meubles en chêne lamellé-collé verni mat. Le plan de travail est en Dekton.
Pierre, acier et chêne, un mariage réussi !
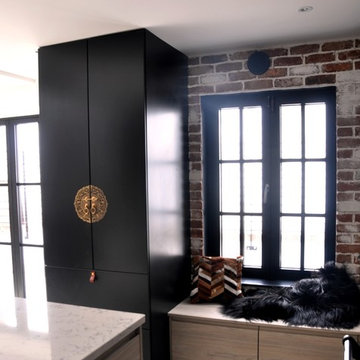
Elm wood handle less kitchen with handmade black painted maple. Reclaimed brass latch handles with quartz and granite mix. Red brick back wall feature.
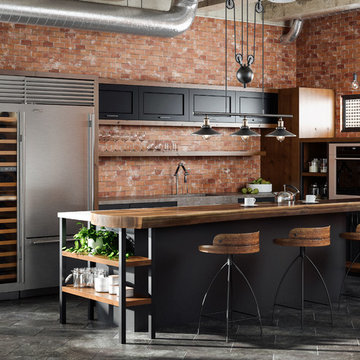
The term “industrial” evokes images of large factories with lots of machinery and moving parts. These cavernous, old brick buildings, built with steel and concrete are being rehabilitated into very desirable living spaces all over the country. Old manufacturing spaces have unique architectural elements that are often reclaimed and repurposed into what is now open residential living space. Exposed ductwork, concrete beams and columns, even the metal frame windows are considered desirable design elements that give a nod to the past.
This unique loft space is a perfect example of the rustic industrial style. The exposed beams, brick walls, and visible ductwork speak to the building’s past. Add a modern kitchen in complementing materials and you have created casual sophistication in a grand space.
Dura Supreme’s Silverton door style in Black paint coordinates beautifully with the black metal frames on the windows. Knotty Alder with a Hazelnut finish lends that rustic detail to a very sleek design. Custom metal shelving provides storage as well a visual appeal by tying all of the industrial details together.
Custom details add to the rustic industrial appeal of this industrial styled kitchen design with Dura Supreme Cabinetry.
Request a FREE Dura Supreme Brochure Packet:
http://www.durasupreme.com/request-brochure
Find a Dura Supreme Showroom near you today:
http://www.durasupreme.com/dealer-locator
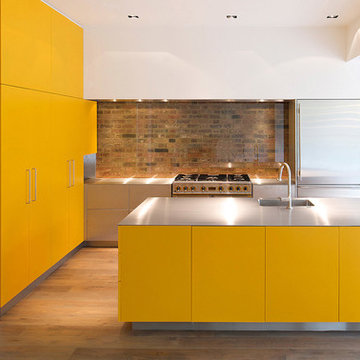
Design ideas for a large industrial galley eat-in kitchen in London with an integrated sink, flat-panel cabinets, yellow cabinets, stainless steel benchtops, multi-coloured splashback, glass tile splashback, stainless steel appliances, laminate floors, with island and brown floor.
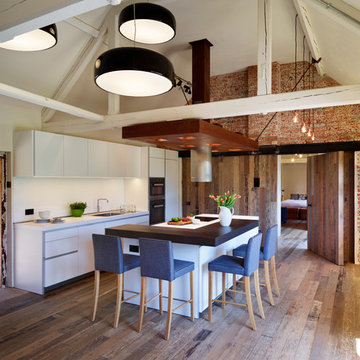
bulthaup b1 kitchen with island and corner barter arrangement. Exposed brickwork add colour and texture to the space ensuring the white kitchen doesn't appear too stark.
Darren Chung

Open plan kitchen, diner, living room. The shaker kitchen has industrial elements and is in a light grey and dark grey combo. Light walls and floors keep the room feeling spacious to balance the darker kitchen and window frames.
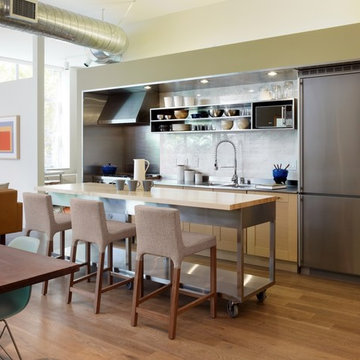
Eric Straudmeier
Photo of an industrial single-wall open plan kitchen in Los Angeles with stainless steel benchtops, open cabinets, an integrated sink, stainless steel cabinets, white splashback, stone slab splashback and stainless steel appliances.
Photo of an industrial single-wall open plan kitchen in Los Angeles with stainless steel benchtops, open cabinets, an integrated sink, stainless steel cabinets, white splashback, stone slab splashback and stainless steel appliances.
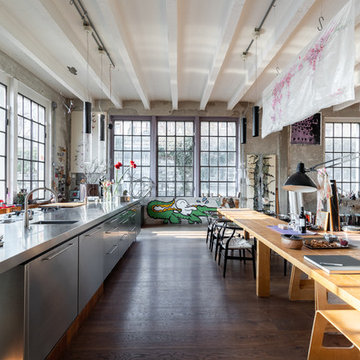
Photo of an industrial single-wall kitchen in Milan with stainless steel cabinets, stainless steel benchtops, an integrated sink, flat-panel cabinets, dark hardwood floors, brown floor and grey benchtop.
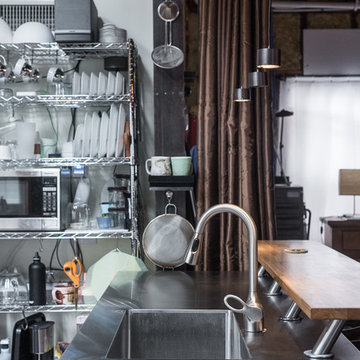
Given his background as a commercial bakery owner, the homeowner desired the space to have all of the function of commercial grade kitchens, but the warmth of an eat in domestic kitchen. Exposed commercial shelving functions as cabinet space for dish and kitchen tool storage. We met this challenge by not doing conventional cabinetry, and keeping almost everything on wheels. The original plain stainless sink unit, got a warm wood slab that will function as a breakfast bar.
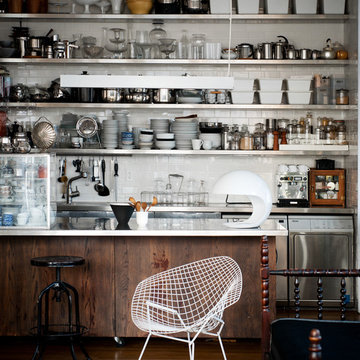
Andrea Ferrari http://www.andreaferraristudio.com
Inspiration for an industrial kitchen in New York with an integrated sink and stainless steel benchtops.
Inspiration for an industrial kitchen in New York with an integrated sink and stainless steel benchtops.
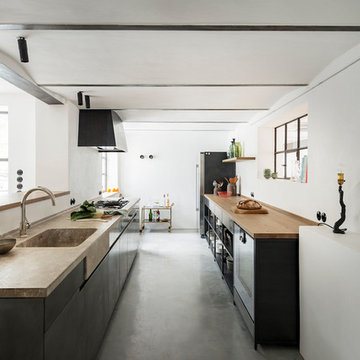
Im ehemaligen Hühnerstall findet sich nun die Küche. Ein Küchenblock mit einer Natursteinplatte mit eingefrästem Becken und Fronten aus Zinn wird ergänzt durch eine offene Zeile aus Stahl und Holz gegenüber, die zusammen die freundliche "Kochwerkstatt" bilden.
Foto: Sorin Morar
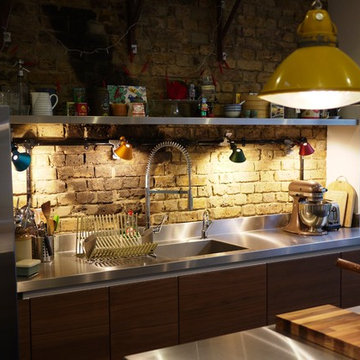
Inspiration for a mid-sized industrial eat-in kitchen in London with flat-panel cabinets, medium wood cabinets, stainless steel benchtops, brick splashback, stainless steel appliances, slate floors, with island, black floor and an integrated sink.

Design ideas for an industrial single-wall eat-in kitchen in Toulouse with an integrated sink, open cabinets, stainless steel benchtops, stainless steel appliances, terrazzo floors, grey floor and grey benchtop.
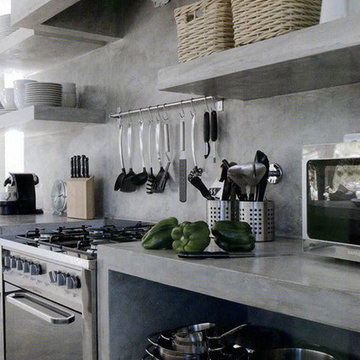
Inspiration for a mid-sized industrial single-wall eat-in kitchen in Columbus with an integrated sink, open cabinets, grey cabinets, concrete benchtops, grey splashback, cement tile splashback, stainless steel appliances, concrete floors, with island, grey floor and grey benchtop.
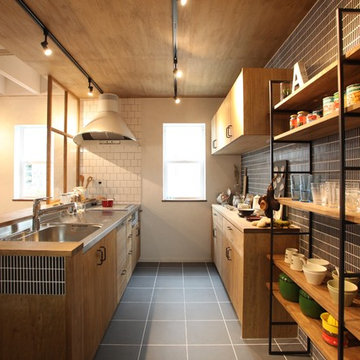
Industrial single-wall open plan kitchen in Other with an integrated sink, flat-panel cabinets, medium wood cabinets, stainless steel benchtops, black splashback, matchstick tile splashback, with island and grey floor.
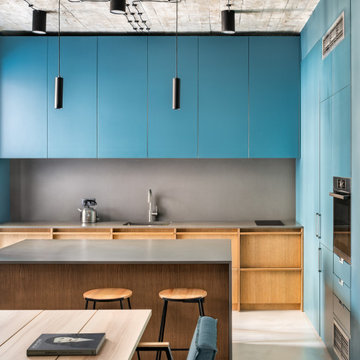
This is an example of a mid-sized industrial kitchen in London with grey splashback, with island, white floor, grey benchtop, an integrated sink, flat-panel cabinets, blue cabinets and stainless steel appliances.

Inspiration for an industrial single-wall kitchen in Sydney with an integrated sink, flat-panel cabinets, medium wood cabinets, stainless steel benchtops, panelled appliances, medium hardwood floors, brown floor, grey benchtop and exposed beam.

お料理上手な奥様の夢、大きな窓とレンガの壁。
キッチンは、ステンレスキッチンを壁付けに。
ステンレスは、汚れに強くお手入れがスムーズ。
臭い移りのない材質なので、衛生面でも安心。
キッチンの壁に使用したレンガは、熱に強く調湿効果もあり、見た目にも温かみのある仕上がりにし、奥様ご希望のキッチンを叶えた。
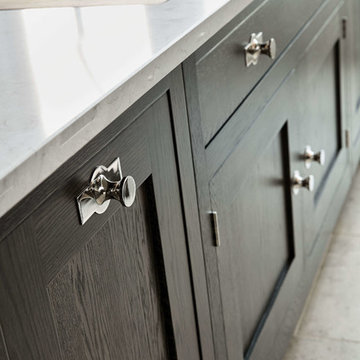
This modern grey kitchen is a perfect example of how a classic style can be used to create a modern industrial kitchen design. Updated with features such as square-cut frames and a smoked oak veneer, this kitchen features top-of-the-range appliances and strong, clean lines to create the industrial look.
The unique blend of Marjoram painted perimeter cabinets and the Smoked Oak veneer on the kitchen island creates a stunning industrial grey kitchen that is the ultimate in contemporary style, particularly when coupled with the Snowy Ibiza work surfaces.
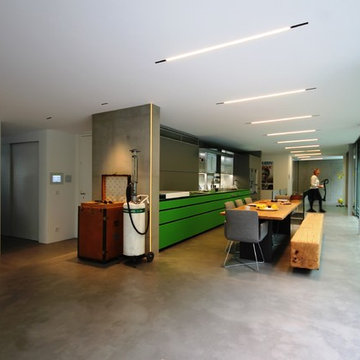
This is an example of an expansive industrial single-wall open plan kitchen in Stuttgart with an integrated sink, green cabinets, solid surface benchtops, grey splashback, stainless steel appliances, concrete floors and no island.
Industrial Kitchen with an Integrated Sink Design Ideas
1