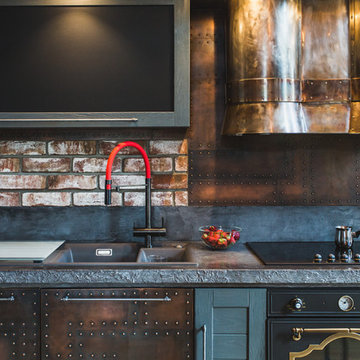Industrial Kitchen with Brown Cabinets Design Ideas
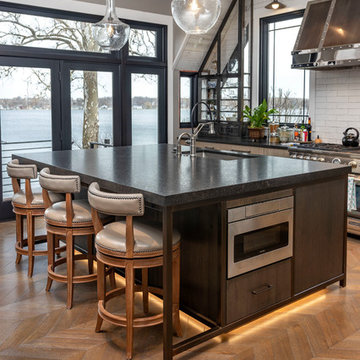
Photo of a mid-sized industrial l-shaped separate kitchen in Other with a double-bowl sink, flat-panel cabinets, brown cabinets, granite benchtops, white splashback, stainless steel appliances, medium hardwood floors, with island, beige floor, black benchtop and cement tile splashback.

This is an example of a mid-sized industrial l-shaped open plan kitchen in Orlando with brick splashback, stainless steel appliances, with island, an undermount sink, brown cabinets, concrete benchtops, red splashback, ceramic floors, beige floor and raised-panel cabinets.
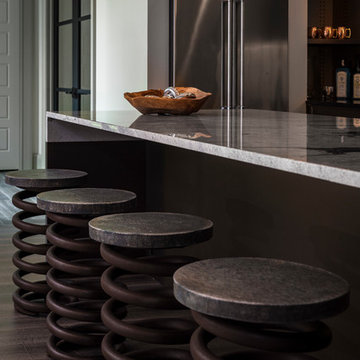
This is an example of a mid-sized industrial l-shaped open plan kitchen in Indianapolis with an undermount sink, flat-panel cabinets, brown cabinets, granite benchtops, beige splashback, stainless steel appliances, dark hardwood floors, with island and brown floor.
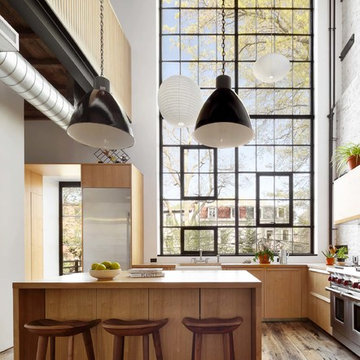
Landmarked Brooklyn Townhouse gut renovation kitchen design.
Large industrial eat-in kitchen in New York with flat-panel cabinets, brown cabinets, white splashback, medium hardwood floors and with island.
Large industrial eat-in kitchen in New York with flat-panel cabinets, brown cabinets, white splashback, medium hardwood floors and with island.
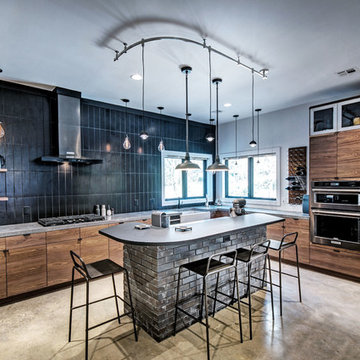
Designed by Seabold Studio
Architect: Jeff Seabold
Design ideas for an industrial l-shaped kitchen in Jackson with a farmhouse sink, flat-panel cabinets, brown cabinets, black splashback, subway tile splashback, with island, grey floor and grey benchtop.
Design ideas for an industrial l-shaped kitchen in Jackson with a farmhouse sink, flat-panel cabinets, brown cabinets, black splashback, subway tile splashback, with island, grey floor and grey benchtop.
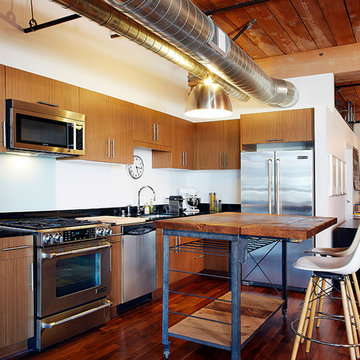
Architectural Plan, Remodel and Execution by Torrence Architects, all photos by Melissa Castro
Inspiration for a mid-sized industrial l-shaped open plan kitchen in Los Angeles with a single-bowl sink, raised-panel cabinets, brown cabinets, granite benchtops, multi-coloured splashback, glass sheet splashback, stainless steel appliances, dark hardwood floors and with island.
Inspiration for a mid-sized industrial l-shaped open plan kitchen in Los Angeles with a single-bowl sink, raised-panel cabinets, brown cabinets, granite benchtops, multi-coloured splashback, glass sheet splashback, stainless steel appliances, dark hardwood floors and with island.
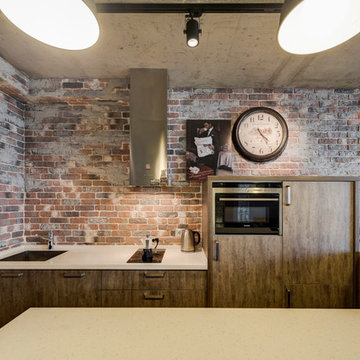
Photo of an industrial l-shaped eat-in kitchen in Yekaterinburg with flat-panel cabinets, brown cabinets, red splashback, black appliances, a peninsula and a single-bowl sink.
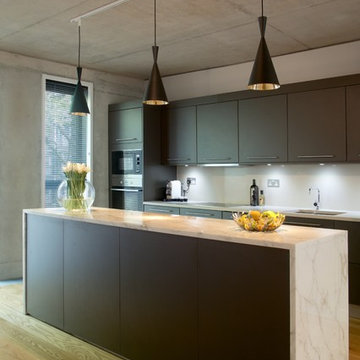
James Smith
Inspiration for an industrial galley kitchen in London with an undermount sink, flat-panel cabinets, brown cabinets, white splashback, stainless steel appliances, medium hardwood floors and with island.
Inspiration for an industrial galley kitchen in London with an undermount sink, flat-panel cabinets, brown cabinets, white splashback, stainless steel appliances, medium hardwood floors and with island.
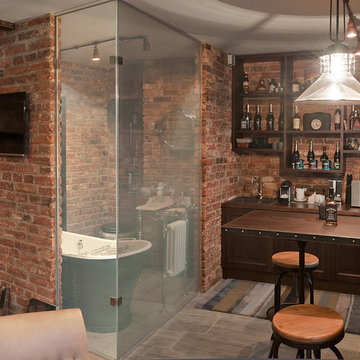
Design ideas for an industrial single-wall open plan kitchen in Moscow with a drop-in sink, recessed-panel cabinets, brown cabinets, brown splashback and brick splashback.

Design ideas for a small industrial u-shaped eat-in kitchen in Dresden with a drop-in sink, flat-panel cabinets, brown cabinets, wood benchtops, blue splashback, brick splashback, dark hardwood floors, a peninsula, brown floor and black appliances.
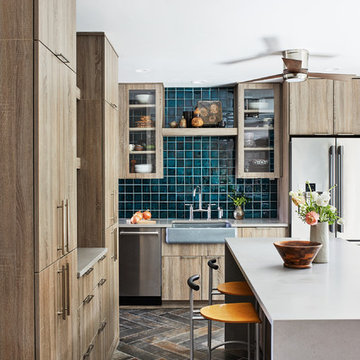
Director of Project Development Elle Hunter
https://www.houzz.com/pro/eleanorhunter/elle-hunter-case-design-and-remodeling
Designer Allie Mann
https://www.houzz.com/pro/inspiredbyallie/allie-mann-case-design-remodeling-inc
Photography by Stacy Zarin Goldberg
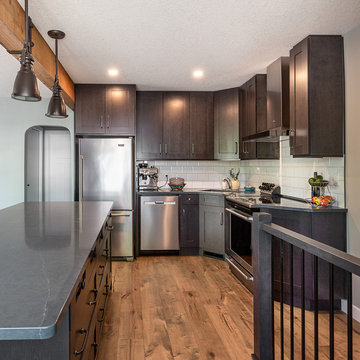
Our clients small two bedroom home was in a very popular and desirably located area of south Edmonton just off of Whyte Ave. The main floor was very partitioned and not suited for the clients' lifestyle and entertaining. They needed more functionality with a better and larger front entry and more storage/utility options. The exising living room, kitchen, and nook needed to be reconfigured to be more open and accommodating for larger gatherings. They also wanted a large garage in the back. They were interest in creating a Chelsea Market New Your City feel in their new great room. The 2nd bedroom was absorbed into a larger front entry with loads of storage options and the master bedroom was enlarged along with its closet. The existing bathroom was updated. The walls dividing the kitchen, nook, and living room were removed and a great room created. The result was fantastic and more functional living space for this young couple along with a larger and more functional garage.
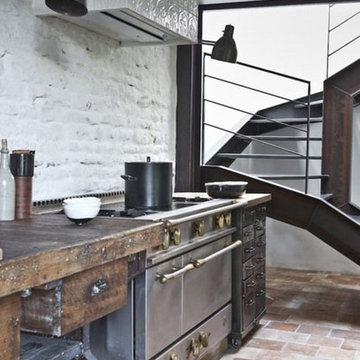
Mid-sized industrial single-wall eat-in kitchen in Columbus with flat-panel cabinets, brown cabinets, wood benchtops, white splashback, brick splashback, stainless steel appliances, terra-cotta floors, brown floor and brown benchtop.
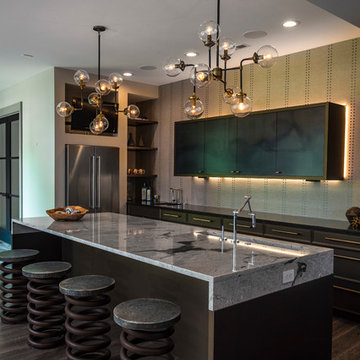
Inspiration for a mid-sized industrial l-shaped open plan kitchen in Indianapolis with an undermount sink, flat-panel cabinets, brown cabinets, granite benchtops, beige splashback, stainless steel appliances, dark hardwood floors, with island and brown floor.
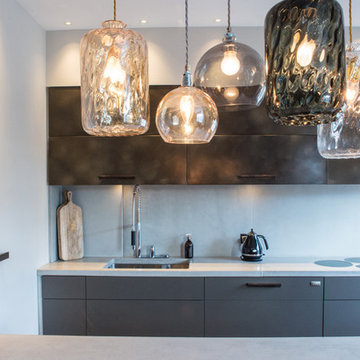
The client of this South London property had their kitchen fully renovated including a beautiful kitchen worktop, island and matching down stands. The contrast of the dark handleless kitchen units against the polished concrete creates a striking presence within the space. The light grey tone in the concrete bounces the down light around the room forging a bright enhancing space.
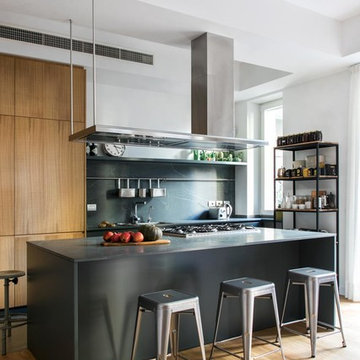
La cucina è stata progettata interamente su misura e realizzata dalla falegnameria MobilArt. Piano cucina in cardoso, colonna dispensa in rovere piano sega.
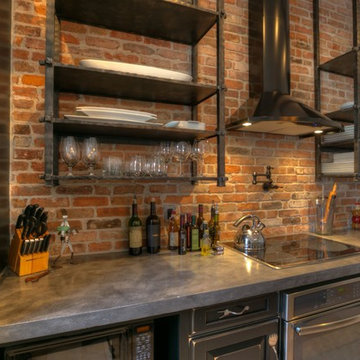
Photo of a mid-sized industrial l-shaped open plan kitchen in Orlando with an undermount sink, recessed-panel cabinets, brown cabinets, concrete benchtops, red splashback, brick splashback, stainless steel appliances, ceramic floors, with island and beige floor.
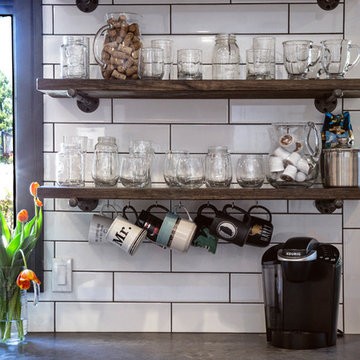
The kitchen backsplash was done in NEMO’s 4×16 Metro White Gloss Subway Tile with a dark grout to match the kitchen trim and to not interfere with the other textures in the kitchen. Metro Wall Tile is NEMO’s classic ceramic tile and is available in a multitude of contemporary sizes and colors.
Photos by: Megan Lawrence
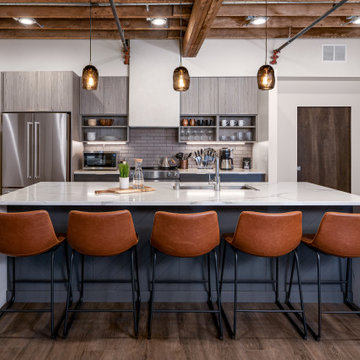
Photo of a large industrial open plan kitchen in Other with stainless steel appliances, brown floor, white benchtop, with island, an undermount sink, flat-panel cabinets, brown cabinets, subway tile splashback and exposed beam.
Industrial Kitchen with Brown Cabinets Design Ideas
1
