Industrial Kitchen with Dark Hardwood Floors Design Ideas
Sort by:Popular Today
1 - 20 of 1,205 photos
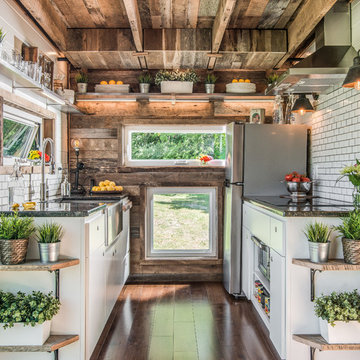
StudioBell
Inspiration for an industrial galley open plan kitchen in Nashville with a farmhouse sink, flat-panel cabinets, white cabinets, white splashback, subway tile splashback, panelled appliances, dark hardwood floors, no island, brown floor and grey benchtop.
Inspiration for an industrial galley open plan kitchen in Nashville with a farmhouse sink, flat-panel cabinets, white cabinets, white splashback, subway tile splashback, panelled appliances, dark hardwood floors, no island, brown floor and grey benchtop.
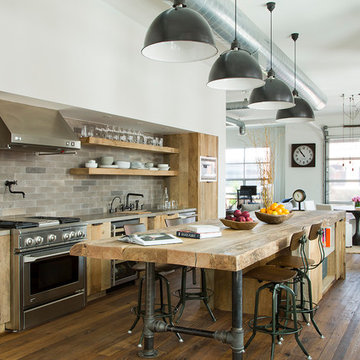
Kitchen remodel with reclaimed wood cabinetry and industrial details. Photography by Manolo Langis.
Located steps away from the beach, the client engaged us to transform a blank industrial loft space to a warm inviting space that pays respect to its industrial heritage. We use anchored large open space with a sixteen foot conversation island that was constructed out of reclaimed logs and plumbing pipes. The island itself is divided up into areas for eating, drinking, and reading. Bringing this theme into the bedroom, the bed was constructed out of 12x12 reclaimed logs anchored by two bent steel plates for side tables.

This modern transitional home boasts an elegant kitchen that looks onto a large informal living room and shares space with the dining room and butler's pantry. Senior designer, Ayca, selected design elements that flow throughout the entire space to create a dynamic kitchen. The result is a perfect mix of industrial and organic materials, including a leathered quartzite countertop for the island with an unusual single-sided waterfall edge. The honed soapstone perimeter countertops complement the marble fireplace of the living room. A custom zinc vent hood, burnished brass mesh cabinet fronts, and leather finish slabs contrast against the dark wood floors, ceiling, and upper beams. Organic elements of the dining room chandelier and grey-white walls add softness to space when combined with the influence of crisp natural light. A chic color palette of warm neutrals, greys, blacks, and hints of metallics seep from the open-facing kitchen into the neighboring rooms, creating a design that is striking, modern, and cohesive.

Cette petite cuisine a été entièrement repensée. Pour pouvoir agrandir la salle de bain le choix a été fait de diminuer la surface de la cuisine. Elle reste néanmoins très fonctionnelle car toutes les fonctions d'usage sont présentes mais masquées par les portes de placard (frigo, four micro ondes, hotte, rangements.... )
Elle est séparée du salon par un clairevoie ce qui la lie au reste de l'appartement sans pour autant être complétement ouverte.
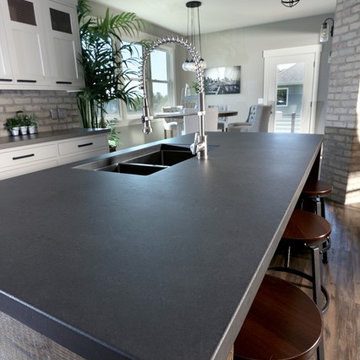
Custom Concrete Countertops by Hard Topix. Perimeter is a light grind finish and the Island is a darker natural/textured finish.
Industrial kitchen in Grand Rapids with an undermount sink, recessed-panel cabinets, white cabinets, concrete benchtops, stainless steel appliances, dark hardwood floors and with island.
Industrial kitchen in Grand Rapids with an undermount sink, recessed-panel cabinets, white cabinets, concrete benchtops, stainless steel appliances, dark hardwood floors and with island.
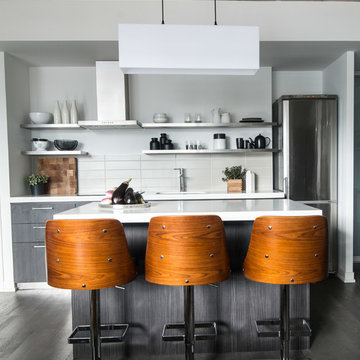
The hint of black and white carried throughout in kitchen,by Lux Design, keep consistent with the masculine look of this industrial condo.
The touches of wood added in this space in the kitchen and living area, add a sense of texture in this modern space.
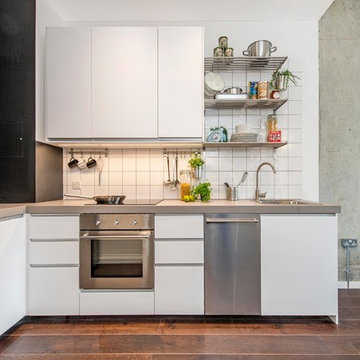
Small industrial l-shaped open plan kitchen in London with a drop-in sink, flat-panel cabinets, white cabinets, concrete benchtops, white splashback, ceramic splashback, stainless steel appliances, dark hardwood floors and no island.
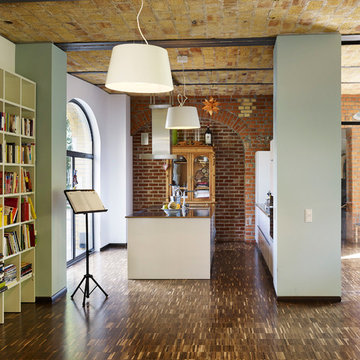
This is an example of a mid-sized industrial open plan kitchen in Leipzig with flat-panel cabinets, white cabinets, dark hardwood floors and with island.
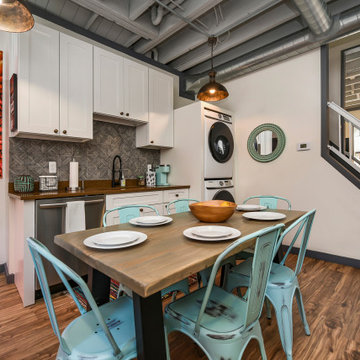
This is an example of a small industrial galley eat-in kitchen in Other with shaker cabinets, white cabinets, grey splashback, stainless steel appliances, dark hardwood floors, no island, brown floor and brown benchtop.
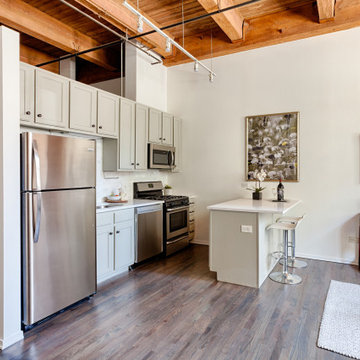
Photo of an industrial galley open plan kitchen in Chicago with shaker cabinets, grey cabinets, stainless steel appliances, dark hardwood floors, a peninsula, brown floor, white benchtop, exposed beam and wood.

Design ideas for a small industrial u-shaped eat-in kitchen in Dresden with a drop-in sink, flat-panel cabinets, brown cabinets, wood benchtops, blue splashback, brick splashback, dark hardwood floors, a peninsula, brown floor and black appliances.
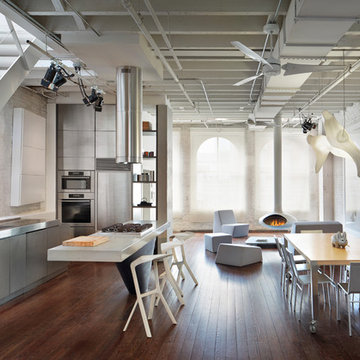
Design ideas for an industrial galley open plan kitchen in New York with flat-panel cabinets, grey cabinets, stainless steel benchtops, an integrated sink, white splashback, brick splashback, stainless steel appliances, dark hardwood floors, brown floor and multi-coloured benchtop.
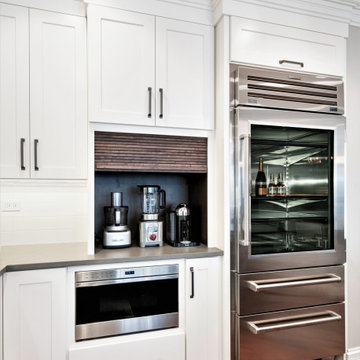
Inspiration for a mid-sized industrial l-shaped open plan kitchen in Chicago with an undermount sink, shaker cabinets, white cabinets, quartz benchtops, white splashback, ceramic splashback, stainless steel appliances, dark hardwood floors, with island, brown floor and grey benchtop.
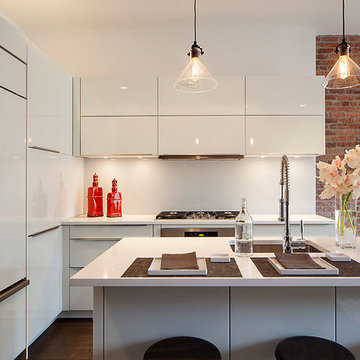
This is an example of an industrial kitchen in New York with an undermount sink, flat-panel cabinets, white cabinets, white splashback, panelled appliances, dark hardwood floors and with island.

Large industrial galley eat-in kitchen in Bridgeport with a farmhouse sink, shaker cabinets, white cabinets, granite benchtops, grey splashback, subway tile splashback, stainless steel appliances, dark hardwood floors, with island, brown floor and grey benchtop.
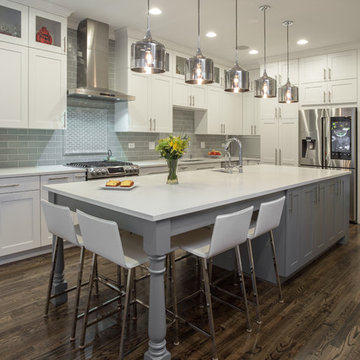
A new and improved kitchen layout that is perfect for this young family of four. With ample storage in the kitchen island and upper cabinets, we were able to keep the design low-maintenance and easy to keep clean, as clutter would have taken away from the light and airy aesthetic. A light gray kitchen island and subway tile backsplash paired with the bright white countertops and cabinets gave the space a refreshing contemporary look. Darker gray contrasts with the lighter color palette through the stainless steel appliances and unique pendant lights.
To the corner of the kitchen, you'll find a discreet built-in study. Fully equipped for those who work from home or for the children to finish school projects. This small office-kitchen space duo is perfect for bringing the whole family together, for meals and throughout the day.
Designed by Chi Renovation & Design who serve Chicago and it's surrounding suburbs, with an emphasis on the North Side and North Shore. You'll find their work from the Loop through Lincoln Park, Skokie, Wilmette, and all the way up to Lake Forest.
For more about Chi Renovation & Design, click here: https://www.chirenovation.com/
To learn more about this project, click here: https://www.chirenovation.com/portfolio/contemporary-kitchen-remodel/#kitchen-remodeling
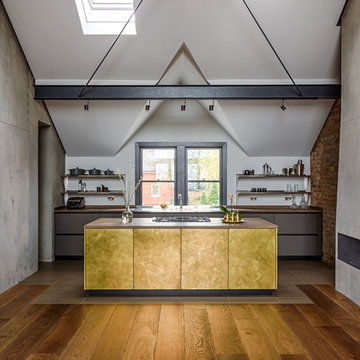
Lind & Cummings Design Photography
Photo of a mid-sized industrial galley open plan kitchen in London with flat-panel cabinets, wood benchtops, dark hardwood floors, with island, grey cabinets and brown floor.
Photo of a mid-sized industrial galley open plan kitchen in London with flat-panel cabinets, wood benchtops, dark hardwood floors, with island, grey cabinets and brown floor.
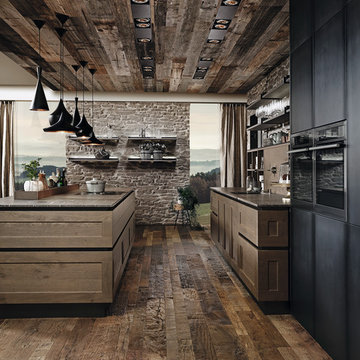
Classic Solid Mountain Oak from Austria, combined with Solid Iron Doors and Shelving create a very Rustic and Industrial Feeling, and adds Practical and easy cleanable surfaces
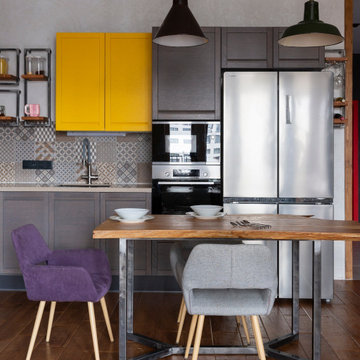
Inspiration for an industrial single-wall eat-in kitchen in Rome with an undermount sink, shaker cabinets, dark wood cabinets, grey splashback, stainless steel appliances, dark hardwood floors, brown floor and beige benchtop.
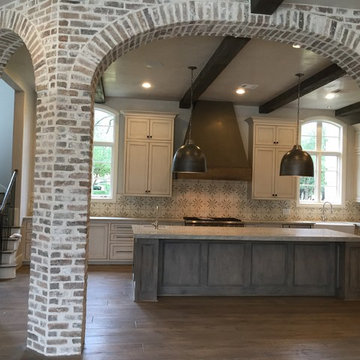
Noel's Fine Floors.
Custom kitchen backsplash
This is an example of a mid-sized industrial l-shaped open plan kitchen in Houston with a farmhouse sink, shaker cabinets, distressed cabinets, mosaic tile splashback, stainless steel appliances, dark hardwood floors and with island.
This is an example of a mid-sized industrial l-shaped open plan kitchen in Houston with a farmhouse sink, shaker cabinets, distressed cabinets, mosaic tile splashback, stainless steel appliances, dark hardwood floors and with island.
Industrial Kitchen with Dark Hardwood Floors Design Ideas
1