Industrial Kitchen with Dark Wood Cabinets Design Ideas
Refine by:
Budget
Sort by:Popular Today
1 - 20 of 860 photos
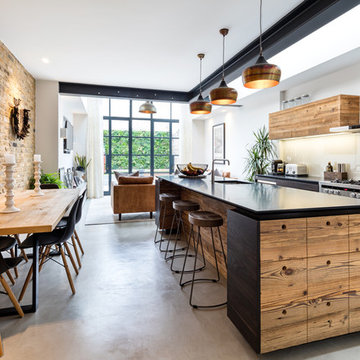
Inspiration for a mid-sized industrial eat-in kitchen in West Midlands with an undermount sink, flat-panel cabinets, dark wood cabinets, glass sheet splashback, stainless steel appliances, concrete floors, with island and grey floor.
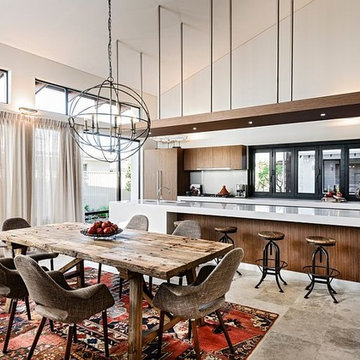
Inspiration for a large industrial galley open plan kitchen in New York with an undermount sink, flat-panel cabinets, dark wood cabinets, quartz benchtops, stainless steel appliances, ceramic floors, with island and beige floor.
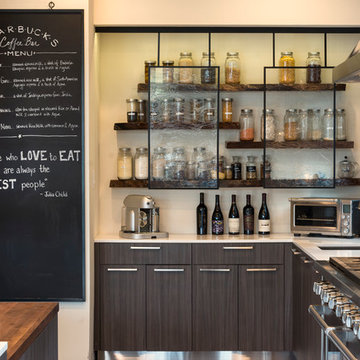
While this new home had an architecturally striking exterior, the home’s interior fell short in terms of true functionality and overall style. The most critical element in this renovation was the kitchen and dining area, which needed careful attention to bring it to the level that suited the home and the homeowners.
As a graduate of Culinary Institute of America, our client wanted a kitchen that “feels like a restaurant, with the warmth of a home kitchen,” where guests can gather over great food, great wine, and truly feel comfortable in the open concept home. Although it follows a typical chef’s galley layout, the unique design solutions and unusual materials set it apart from the typical kitchen design.
Polished countertops, laminated and stainless cabinets fronts, and professional appliances are complemented by the introduction of wood, glass, and blackened metal – materials introduced in the overall design of the house. Unique features include a wall clad in walnut for dangling heavy pots and utensils; a floating, sculptural walnut countertop piece housing an herb garden; an open pantry that serves as a coffee bar and wine station; and a hanging chalkboard that hides a water heater closet and features different coffee offerings available to guests.
The dining area addition, enclosed by windows, continues to vivify the organic elements and brings in ample natural light, enhancing the darker finishes and creating additional warmth.
Photography by Ira Montgomery
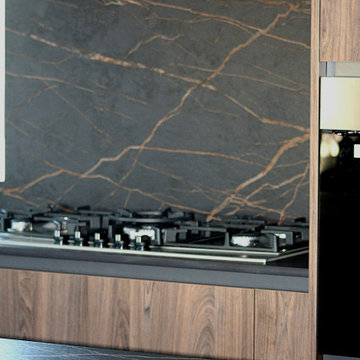
Inspired by the natural stone Port Laurent, the striking colorway features a dramatic dark brown background crisscrossed with veins of gold.
Design ideas for an industrial single-wall eat-in kitchen in Other with flat-panel cabinets, dark wood cabinets, black splashback, with island and black benchtop.
Design ideas for an industrial single-wall eat-in kitchen in Other with flat-panel cabinets, dark wood cabinets, black splashback, with island and black benchtop.

Photo of a small industrial u-shaped eat-in kitchen in Saint Petersburg with a single-bowl sink, flat-panel cabinets, dark wood cabinets, zinc benchtops, porcelain floors, grey floor and grey benchtop.
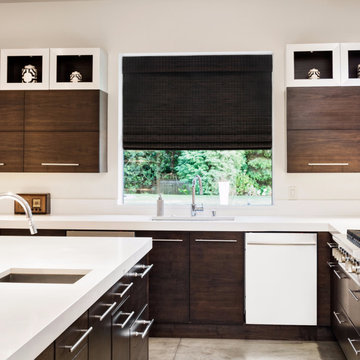
Relax the look of any room with the casual and comforting cordless maple cape cod Flatweave Bamboo roman shade. Environmentally friendly, semi-private textured natural shades (also called natural shades, Bamboo shades, or woven woods) stylishly filter light and protect your furniture from fading. The rich wood tones of Bamboo blinds are complimentary to jute and sisal rugs as well as many hardwood floors and furniture finishes. Bamboo blinds are textured window blinds that are available in many different colors and styles. They are popular window treatments for coastal and beach properties, lakeside or country cottages, and traditional or metropolitan homes. For additional privacy or neutral backing, you can attach a fabric privacy liner to the back side of natural shades. Another option for additional privacy is to outside mount natural shades, then inside mount an inexpensive white black out roller blind.
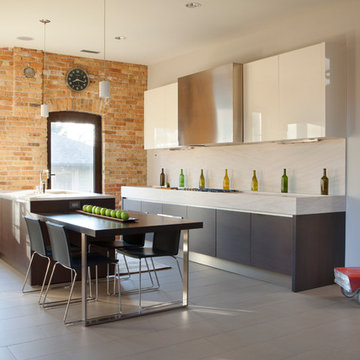
James John Jetel Photography
Photo of an industrial galley eat-in kitchen in Chicago with flat-panel cabinets, dark wood cabinets and beige splashback.
Photo of an industrial galley eat-in kitchen in Chicago with flat-panel cabinets, dark wood cabinets and beige splashback.

Кухня.
Материалы: на стене кирпич XIX века, BrickTiles; инженерная доска на полу и стенах, Finex; керамическая плитка на полу, Equipe.
Мебель и оборудование: кухонный гарнитур, Giulia Novars; барные стулья, Archpole; свет, Centrsvet.
Декор: Moon-stores, Afro Home; искусственные растения, Treez Collection; на стене картина Владимира Дудкина “Население”, галерея Kvartira S.
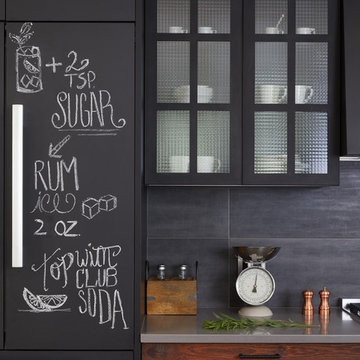
This is an example of a large industrial galley eat-in kitchen in New York with an undermount sink, flat-panel cabinets, dark wood cabinets, grey splashback, black appliances, light hardwood floors, with island, beige floor and grey benchtop.
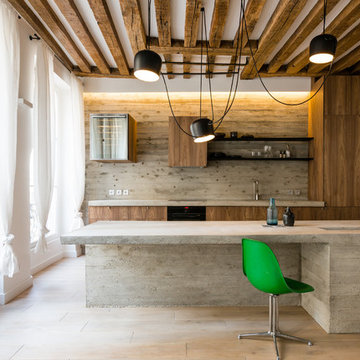
agathe tissier
Inspiration for an industrial kitchen in Paris with flat-panel cabinets, dark wood cabinets, concrete benchtops, grey splashback, light hardwood floors, with island, beige floor and grey benchtop.
Inspiration for an industrial kitchen in Paris with flat-panel cabinets, dark wood cabinets, concrete benchtops, grey splashback, light hardwood floors, with island, beige floor and grey benchtop.
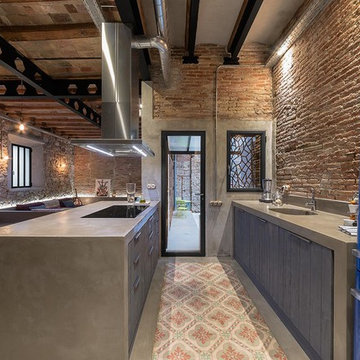
David Benito Cortázar
Inspiration for an industrial open plan kitchen in Barcelona with an integrated sink, flat-panel cabinets, concrete benchtops, red splashback, brick splashback, coloured appliances, concrete floors, a peninsula, grey floor and dark wood cabinets.
Inspiration for an industrial open plan kitchen in Barcelona with an integrated sink, flat-panel cabinets, concrete benchtops, red splashback, brick splashback, coloured appliances, concrete floors, a peninsula, grey floor and dark wood cabinets.
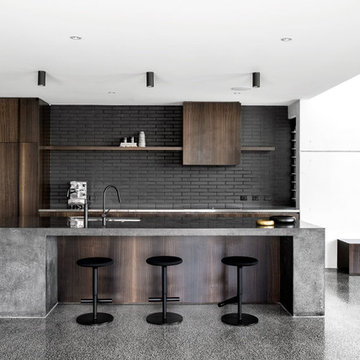
Expansive industrial galley open plan kitchen in Brisbane with an undermount sink, flat-panel cabinets, dark wood cabinets, concrete benchtops, black splashback, brick splashback, concrete floors, with island and grey floor.
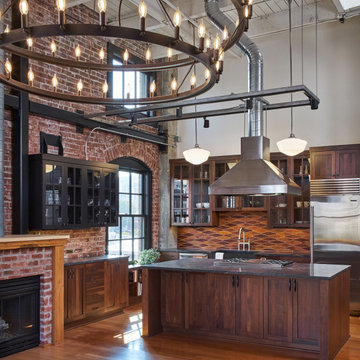
The "Dream of the '90s" was alive in this industrial loft condo before Neil Kelly Portland Design Consultant Erika Altenhofen got her hands on it. The 1910 brick and timber building was converted to condominiums in 1996. No new roof penetrations could be made, so we were tasked with creating a new kitchen in the existing footprint. Erika's design and material selections embrace and enhance the historic architecture, bringing in a warmth that is rare in industrial spaces like these. Among her favorite elements are the beautiful black soapstone counter tops, the RH medieval chandelier, concrete apron-front sink, and Pratt & Larson tile backsplash
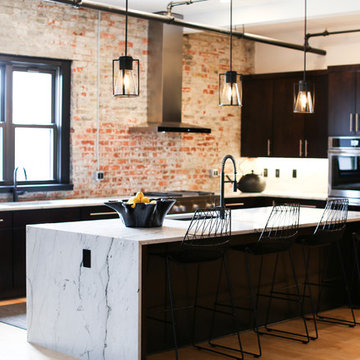
Inspiration for a large industrial l-shaped open plan kitchen in Other with an undermount sink, flat-panel cabinets, dark wood cabinets, marble benchtops, red splashback, brick splashback, stainless steel appliances, light hardwood floors, with island, beige floor and white benchtop.
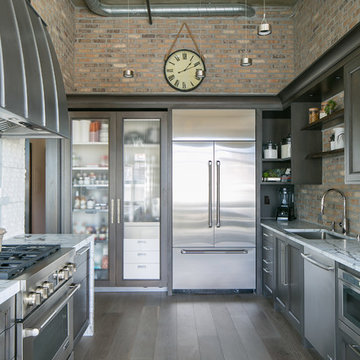
Interior Designer Rebecca Robeson created a Kitchen her client would want to come home to. With a nod to the Industrial, Rebecca's goal was to turn the outdated, oak cabinet kitchen, into a hip, modern space reflecting the homeowners LOVE FOR THE LOFT! Paul Anderson of EKD in Denver worked closely with the team at Robeson Design on Rebecca's vision to insure every detail was built to perfection. Custom cabinets made of Rift White Oak include luxury features such as live-edge Curly Maple shelves above the sink, touch-latch drawers, soft-close hinges and hand forged steel kick-plates that graze the oak hardwood floors... just to name a few. To highlight it all, individually lit drawers and cabinets activate upon opening. The marble countertops rest below the used brick veneer as both wrap around the Kitchen and into the Great Room. Custom pantry features frosted glass co-planar doors concealing pullout pantry storage and beverage center.
Rocky Mountain Hardware
Exquisite Kitchen Design
Tech Lighting - Black Whale Lighting
Photos by Ryan Garvin Photography
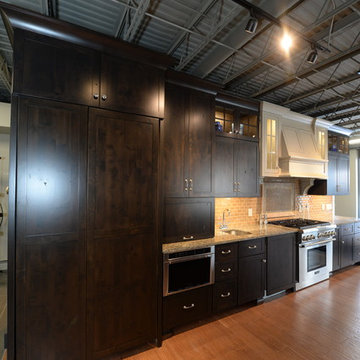
Ken Love
Photo of an industrial kitchen in Cleveland with an undermount sink, shaker cabinets, beige splashback, stone tile splashback, stainless steel appliances, porcelain floors, dark wood cabinets and granite benchtops.
Photo of an industrial kitchen in Cleveland with an undermount sink, shaker cabinets, beige splashback, stone tile splashback, stainless steel appliances, porcelain floors, dark wood cabinets and granite benchtops.
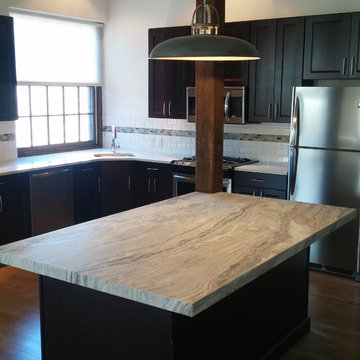
This Beautiful kitchen is located in a industrial style loft.
This is an example of a mid-sized industrial l-shaped eat-in kitchen in New York with a drop-in sink, recessed-panel cabinets, dark wood cabinets, quartz benchtops, white splashback, cement tile splashback, stainless steel appliances, dark hardwood floors and with island.
This is an example of a mid-sized industrial l-shaped eat-in kitchen in New York with a drop-in sink, recessed-panel cabinets, dark wood cabinets, quartz benchtops, white splashback, cement tile splashback, stainless steel appliances, dark hardwood floors and with island.
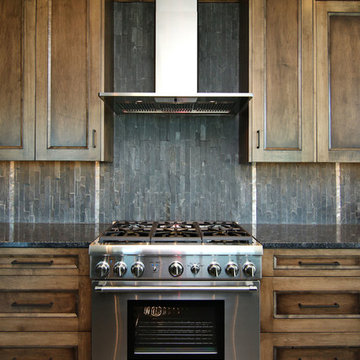
Brandon Rowell Photography
This is an example of a large industrial l-shaped eat-in kitchen in Minneapolis with recessed-panel cabinets, dark wood cabinets, granite benchtops, black splashback, stone tile splashback, stainless steel appliances, dark hardwood floors and with island.
This is an example of a large industrial l-shaped eat-in kitchen in Minneapolis with recessed-panel cabinets, dark wood cabinets, granite benchtops, black splashback, stone tile splashback, stainless steel appliances, dark hardwood floors and with island.
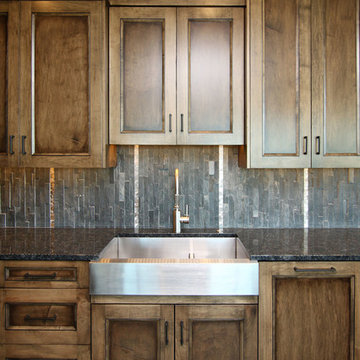
Brandon Rowell Photography
Photo of a large industrial l-shaped eat-in kitchen in Minneapolis with a farmhouse sink, recessed-panel cabinets, dark wood cabinets, granite benchtops, black splashback, stone tile splashback, stainless steel appliances, dark hardwood floors and with island.
Photo of a large industrial l-shaped eat-in kitchen in Minneapolis with a farmhouse sink, recessed-panel cabinets, dark wood cabinets, granite benchtops, black splashback, stone tile splashback, stainless steel appliances, dark hardwood floors and with island.
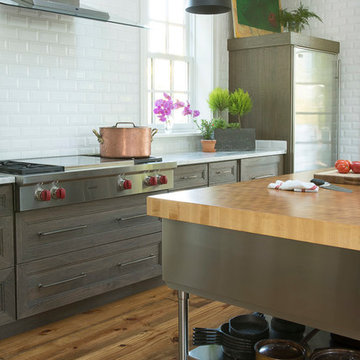
Studio 10Seven
Industrial Kitchen with wood stained cabinetry and stainless steel island with butcher block counter top. Industrial professional appliances, wide plank wood flooring, and subway tile. Stainless steel open shelving, stainless island on casters, Stainless steel appliances, and Stainless range hood.
Industrial Kitchen with Dark Wood Cabinets Design Ideas
1