Industrial Kitchen with Light Wood Cabinets Design Ideas
Refine by:
Budget
Sort by:Popular Today
1 - 20 of 1,147 photos
Item 1 of 3
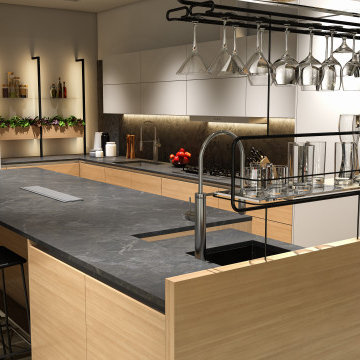
High-quality kitchens that make you feel good. Our German-engineered cabinets and Form Guided Renovations completely change the kitchen planning experience. Create a space you can thrive in, with a team that knows how to unlock a kitchen experience you will love.
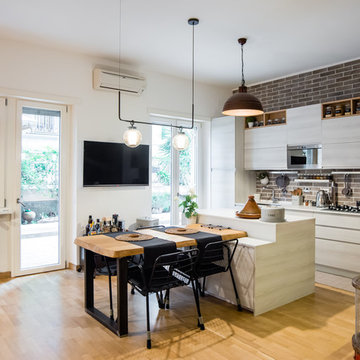
Cucina con tavolo da legno massello di castagno fissato su isola. foto by Flavia Bombardieri
Mid-sized industrial single-wall eat-in kitchen in Rome with light wood cabinets, marble benchtops, stainless steel appliances, medium hardwood floors and with island.
Mid-sized industrial single-wall eat-in kitchen in Rome with light wood cabinets, marble benchtops, stainless steel appliances, medium hardwood floors and with island.
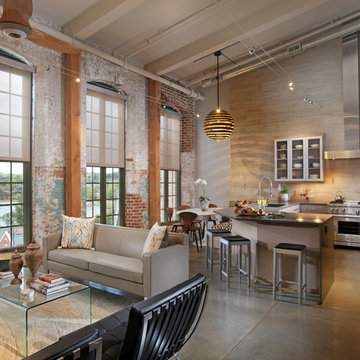
Located inside an 1860's cotton mill that produced Civil War uniforms, and fronting the Chattahoochee River in Downtown Columbus, the owners envisioned a contemporary loft with historical character. The result is this perfectly personalized, modernized space more than 150 years in the making.
Photography by Tom Harper Photography
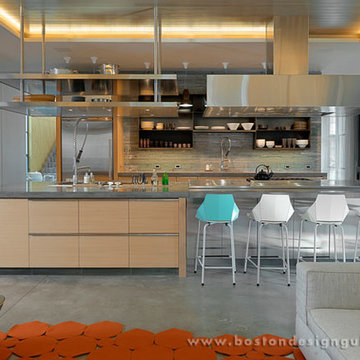
This is an example of an expansive industrial open plan kitchen in Boston with with island, flat-panel cabinets, light wood cabinets, granite benchtops, green splashback, mosaic tile splashback, panelled appliances and slate floors.
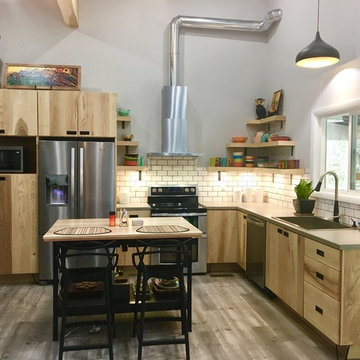
This is an example of an industrial l-shaped eat-in kitchen in Nashville with a drop-in sink, flat-panel cabinets, light wood cabinets, white splashback, subway tile splashback, stainless steel appliances, medium hardwood floors, with island, grey floor and grey benchtop.
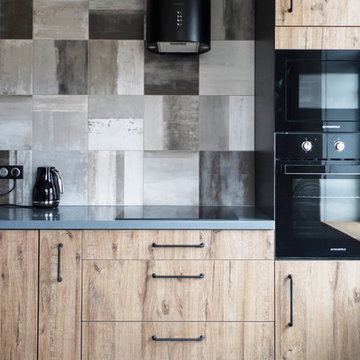
Industrial kitchen in Saint Petersburg with flat-panel cabinets, light wood cabinets, grey splashback, black appliances, grey floor and grey benchtop.
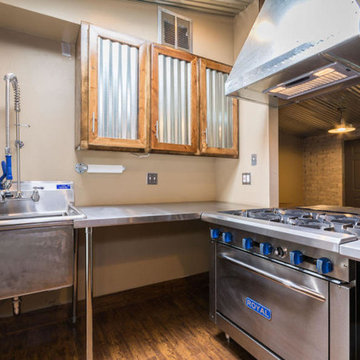
Inspiration for a mid-sized industrial u-shaped open plan kitchen in Phoenix with a farmhouse sink, glass-front cabinets, light wood cabinets, stainless steel benchtops, stainless steel appliances, medium hardwood floors and with island.
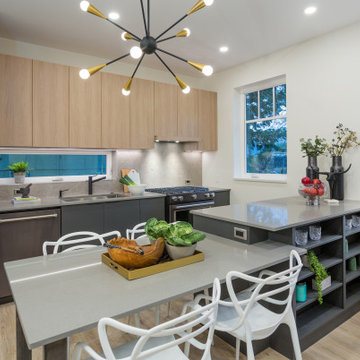
This is an example of a small industrial galley eat-in kitchen in Vancouver with an undermount sink, flat-panel cabinets, light wood cabinets, quartz benchtops, grey splashback, ceramic splashback, black appliances, vinyl floors, with island, beige floor and grey benchtop.
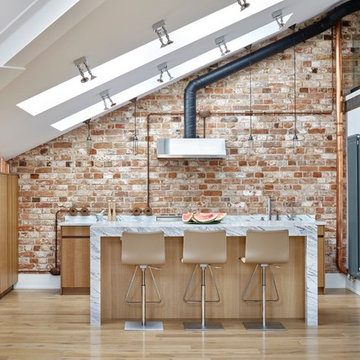
Сергей Ананьев
Inspiration for an industrial kitchen in Moscow with flat-panel cabinets, brown splashback, medium hardwood floors, with island and light wood cabinets.
Inspiration for an industrial kitchen in Moscow with flat-panel cabinets, brown splashback, medium hardwood floors, with island and light wood cabinets.
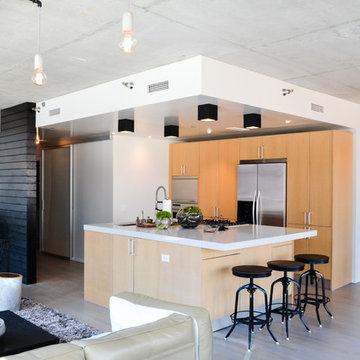
To give this condo a more prominent entry hallway, our team designed a large wooden paneled wall made of Brazilian plantation wood, that ran perpendicular to the front door. The paneled wall.
To further the uniqueness of this condo, we added a sophisticated wall divider in the middle of the living space, separating the living room from the home office. This divider acted as both a television stand, bookshelf, and fireplace.
The floors were given a creamy coconut stain, which was mixed and matched to form a perfect concoction of slate grays and sandy whites.
The kitchen, which is located just outside of the living room area, has an open-concept design. The kitchen features a large kitchen island with white countertops, stainless steel appliances, large wooden cabinets, and bar stools.
Project designed by Skokie renovation firm, Chi Renovation & Design. They serve the Chicagoland area, and it's surrounding suburbs, with an emphasis on the North Side and North Shore. You'll find their work from the Loop through Lincoln Park, Skokie, Evanston, Wilmette, and all of the way up to Lake Forest.
For more about Chi Renovation & Design, click here: https://www.chirenovation.com/
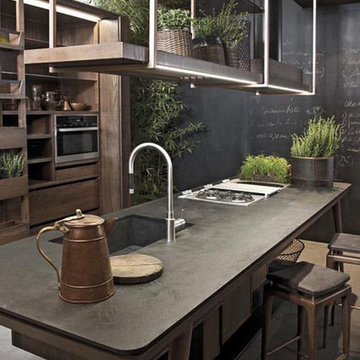
Mid-sized industrial galley eat-in kitchen in Columbus with an integrated sink, flat-panel cabinets, light wood cabinets, concrete benchtops, stainless steel appliances, concrete floors, with island, grey floor and black benchtop.

Photo of a mid-sized industrial single-wall eat-in kitchen in Vancouver with a drop-in sink, shaker cabinets, light wood cabinets, grey splashback, brick splashback, stainless steel appliances, medium hardwood floors, with island, brown floor, grey benchtop and concrete benchtops.
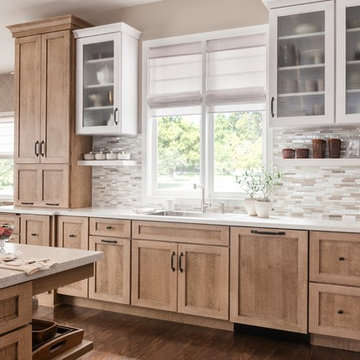
Simplicity and texture are the backbone of this style setting. Including dark metal for doors, hardware and lighting is a subtle way to create a light industrial look.
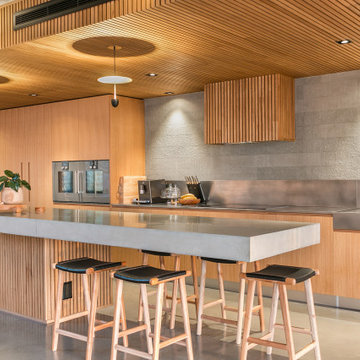
Expansive industrial l-shaped open plan kitchen in Perth with a single-bowl sink, solid surface benchtops, grey splashback, matchstick tile splashback, stainless steel appliances, ceramic floors, grey floor, grey benchtop, flat-panel cabinets, light wood cabinets, with island and wood.
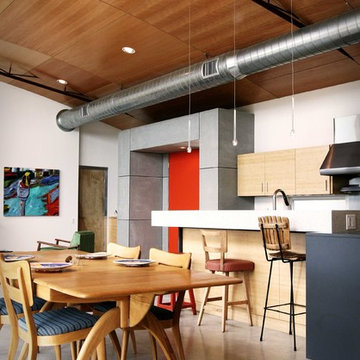
Photo Credit: Jay Brousseau
Industrial eat-in kitchen in Austin with flat-panel cabinets and light wood cabinets.
Industrial eat-in kitchen in Austin with flat-panel cabinets and light wood cabinets.
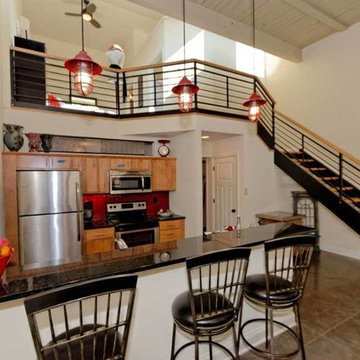
Inspiration for a mid-sized industrial single-wall open plan kitchen in Other with flat-panel cabinets, light wood cabinets, granite benchtops, red splashback, stainless steel appliances, concrete floors, a peninsula, an undermount sink and glass tile splashback.
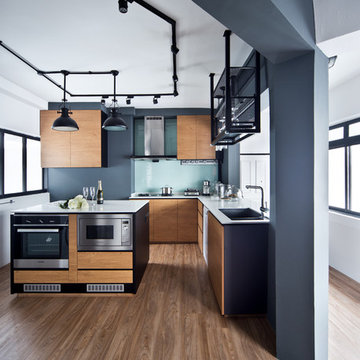
COPYRIGHT © DISTINCTidENTITY PTE LTD
Photo of an industrial l-shaped kitchen in Singapore with flat-panel cabinets, light wood cabinets, glass sheet splashback, stainless steel appliances, light hardwood floors and with island.
Photo of an industrial l-shaped kitchen in Singapore with flat-panel cabinets, light wood cabinets, glass sheet splashback, stainless steel appliances, light hardwood floors and with island.
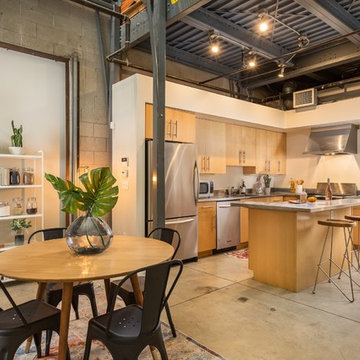
Inspiration for an industrial open plan kitchen in Los Angeles with flat-panel cabinets, light wood cabinets, stainless steel appliances, concrete floors, with island, grey floor and grey benchtop.
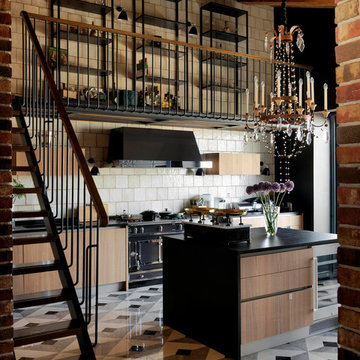
Photo of a mid-sized industrial single-wall eat-in kitchen in Moscow with marble floors, multi-coloured floor, flat-panel cabinets, white splashback, black appliances, with island, black benchtop and light wood cabinets.
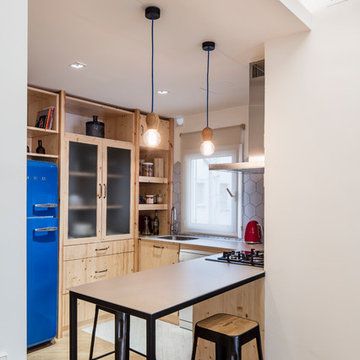
Fotógrafo: Adrià Goula
Small industrial u-shaped eat-in kitchen in Barcelona with flat-panel cabinets, light wood cabinets, wood benchtops, beige splashback, coloured appliances, medium hardwood floors, a peninsula, mosaic tile splashback and brown floor.
Small industrial u-shaped eat-in kitchen in Barcelona with flat-panel cabinets, light wood cabinets, wood benchtops, beige splashback, coloured appliances, medium hardwood floors, a peninsula, mosaic tile splashback and brown floor.
Industrial Kitchen with Light Wood Cabinets Design Ideas
1