Industrial Kitchen with Metal Splashback Design Ideas
Refine by:
Budget
Sort by:Popular Today
1 - 20 of 331 photos
Item 1 of 3
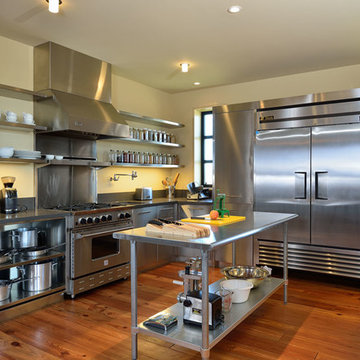
U-shaped industrial style kitchen with stainless steel cabinets, backsplash, and floating shelves. Restaurant grade appliances with center worktable. Heart pine wood flooring in a modern farmhouse style home on a ranch in Idaho. Photo by Tory Taglio Photography
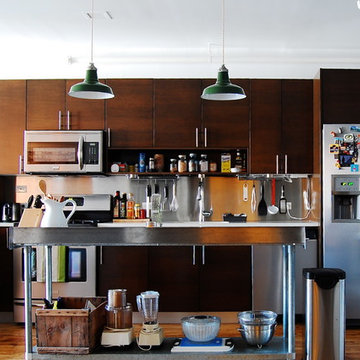
Photo: Corynne Pless © 2013 Houzz
Inspiration for an industrial kitchen in New York with stainless steel appliances, metallic splashback and metal splashback.
Inspiration for an industrial kitchen in New York with stainless steel appliances, metallic splashback and metal splashback.
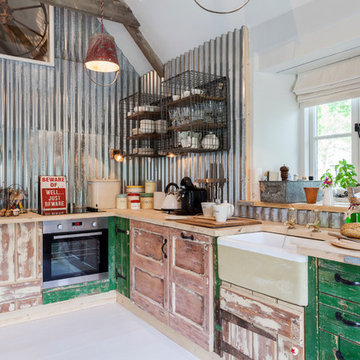
Chris Snook
This is an example of an industrial l-shaped kitchen in London with a farmhouse sink, distressed cabinets, wood benchtops, metallic splashback and metal splashback.
This is an example of an industrial l-shaped kitchen in London with a farmhouse sink, distressed cabinets, wood benchtops, metallic splashback and metal splashback.
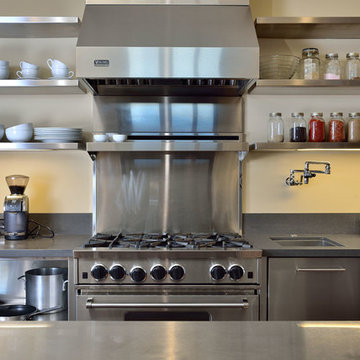
Large industrial u-shaped separate kitchen in Boise with an undermount sink, flat-panel cabinets, stainless steel cabinets, stainless steel benchtops, metallic splashback, metal splashback, stainless steel appliances and medium hardwood floors.
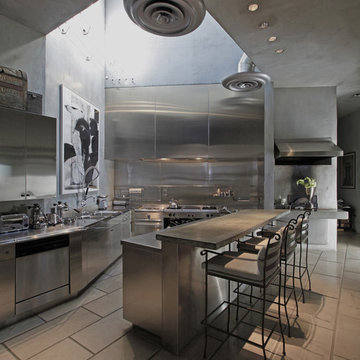
This is an example of an industrial kitchen in Los Angeles with stainless steel appliances, stainless steel cabinets, stainless steel benchtops, flat-panel cabinets, metallic splashback and metal splashback.
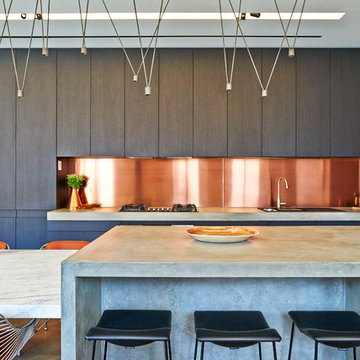
Photo of an industrial kitchen in Adelaide with a double-bowl sink, flat-panel cabinets, dark wood cabinets, concrete benchtops, metallic splashback, metal splashback, medium hardwood floors and with island.
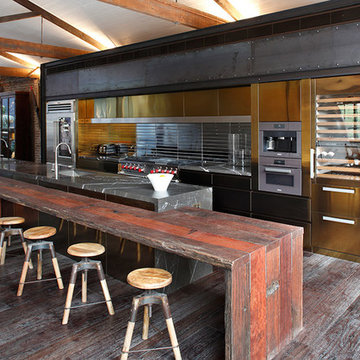
Our client wanted a unique, modern space that would pay tribute to the industrial history of the original factory building, yet remain an inviting space for entertaining, socialising and cooking.
This project focused on designing an aesthetically pleasing, functional kitchen that complemented the industrial style of the building. The kitchen space needed to be impressive in its own right, without taking away from the main features of the open-plan living area.
Every facet of the kitchen, from the smallest tile to the largest appliance was carefully considered. A combination of creative design and flawless joinery made it possible to use diverse materials such as stainless steel, reclaimed timbers, marble and reflective surfaces alongside integrated state-of-the-art appliances created an urbane, inner-city space suitable for large-scale entertaining or relaxing.
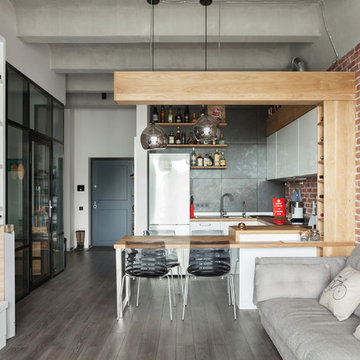
Фото - Денис Комаров
Деревянная часть кухни - Wood Family
Design ideas for an industrial u-shaped open plan kitchen in Moscow with a drop-in sink, white cabinets, wood benchtops, metallic splashback, metal splashback, a peninsula, flat-panel cabinets and dark hardwood floors.
Design ideas for an industrial u-shaped open plan kitchen in Moscow with a drop-in sink, white cabinets, wood benchtops, metallic splashback, metal splashback, a peninsula, flat-panel cabinets and dark hardwood floors.
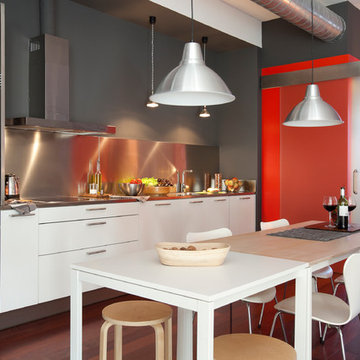
Inspiration for a mid-sized industrial single-wall open plan kitchen in Barcelona with flat-panel cabinets, white cabinets, metallic splashback, stainless steel appliances, no island, dark hardwood floors, stainless steel benchtops and metal splashback.
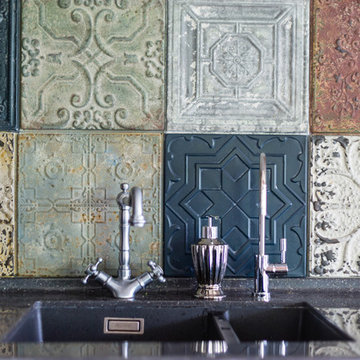
Дизайн-студия "Сигнал"
Design ideas for a large industrial kitchen in Moscow with multi-coloured splashback, metal splashback and an undermount sink.
Design ideas for a large industrial kitchen in Moscow with multi-coloured splashback, metal splashback and an undermount sink.
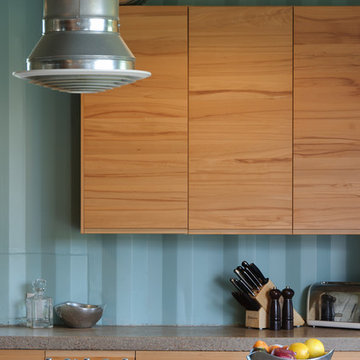
Photography by Braden Gunem
Project by Studio H:T principal in charge Brad Tomecek (now with Tomecek Studio Architecture). This project questions the need for excessive space and challenges occupants to be efficient. Two shipping containers saddlebag a taller common space that connects local rock outcroppings to the expansive mountain ridge views. The containers house sleeping and work functions while the center space provides entry, dining, living and a loft above. The loft deck invites easy camping as the platform bed rolls between interior and exterior. The project is planned to be off-the-grid using solar orientation, passive cooling, green roofs, pellet stove heating and photovoltaics to create electricity.
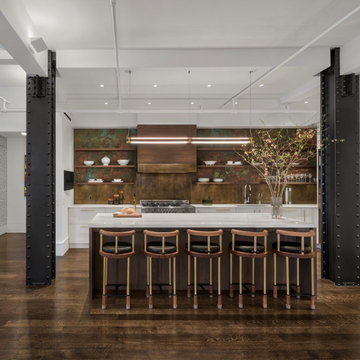
This is an example of a large industrial l-shaped eat-in kitchen in New York with an undermount sink, white cabinets, brown splashback, metal splashback, stainless steel appliances, dark hardwood floors, with island, brown floor, white benchtop, flat-panel cabinets and solid surface benchtops.
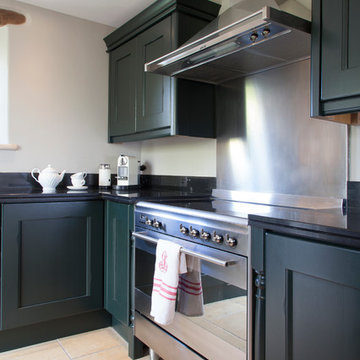
Photographs by Elayne Barre
Design ideas for a mid-sized industrial separate kitchen in Gloucestershire with raised-panel cabinets, green cabinets, metallic splashback, metal splashback, white appliances, limestone floors and no island.
Design ideas for a mid-sized industrial separate kitchen in Gloucestershire with raised-panel cabinets, green cabinets, metallic splashback, metal splashback, white appliances, limestone floors and no island.

We helped this client to completely transform their old kitchen by sourcing stylish new doors for the cabinets, replacing the flooring with this aged natural wood, adding some statement pendant lights and of course, a good lick of paint.
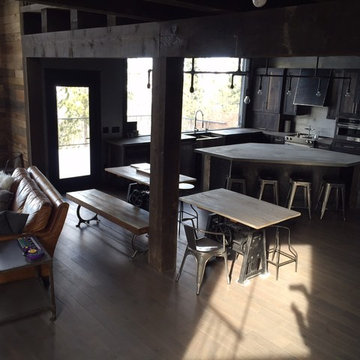
Reclaimed Patina Oak Cabinets. Home custom built by Ron Waldner Signature Homes.
Inspiration for a large industrial l-shaped open plan kitchen in Other with a farmhouse sink, recessed-panel cabinets, distressed cabinets, concrete benchtops, metallic splashback, metal splashback, stainless steel appliances, dark hardwood floors and with island.
Inspiration for a large industrial l-shaped open plan kitchen in Other with a farmhouse sink, recessed-panel cabinets, distressed cabinets, concrete benchtops, metallic splashback, metal splashback, stainless steel appliances, dark hardwood floors and with island.
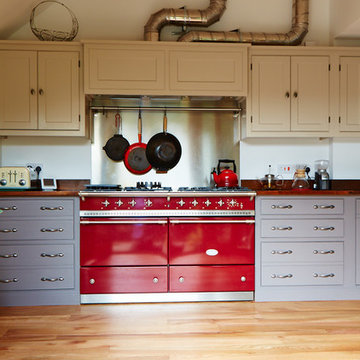
Photo Credits: Sean Knott
Inspiration for a mid-sized industrial l-shaped eat-in kitchen in Other with beaded inset cabinets, grey cabinets, wood benchtops, grey splashback, metal splashback, coloured appliances, dark hardwood floors, no island, brown floor and brown benchtop.
Inspiration for a mid-sized industrial l-shaped eat-in kitchen in Other with beaded inset cabinets, grey cabinets, wood benchtops, grey splashback, metal splashback, coloured appliances, dark hardwood floors, no island, brown floor and brown benchtop.

Windows and door panels reaching for the 12 foot ceilings flood this kitchen with natural light. Custom stainless cabinetry with an integral sink and commercial style faucet carry out the industrial theme of the space.
Photo by Lincoln Barber
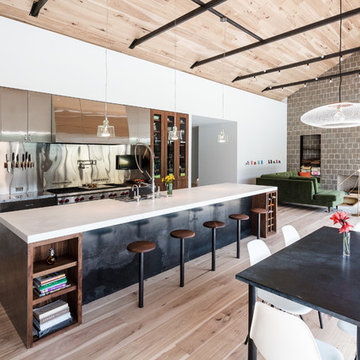
Blue Horse Building + Design / Architect - alterstudio architecture llp / Photography -James Leasure
Design ideas for a large industrial galley open plan kitchen in Austin with a farmhouse sink, flat-panel cabinets, stainless steel cabinets, metallic splashback, light hardwood floors, with island, beige floor, stainless steel appliances, metal splashback and marble benchtops.
Design ideas for a large industrial galley open plan kitchen in Austin with a farmhouse sink, flat-panel cabinets, stainless steel cabinets, metallic splashback, light hardwood floors, with island, beige floor, stainless steel appliances, metal splashback and marble benchtops.
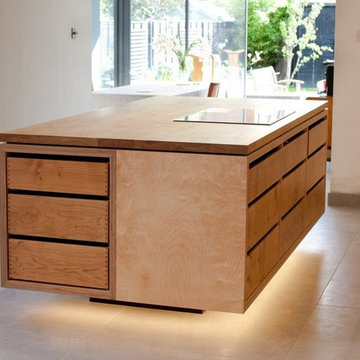
The large central island is the main focal point in the room. Our client wanted strong lines throughout which we achieved by sandwiching two pieces of the birch ply together with a piece of American Black Walnut in the middle. The drawers have ‘tip-on’ runners which are push to open but also close with a soft close eliminating the need for handles. On the island, we made a feature of the solid oak drawers by exposing the dovetail joint on the face. The whole island is held up by a central plinth which cannot be seen from most angles of the room. An LED light strip creates the illusion that the Island is floating.
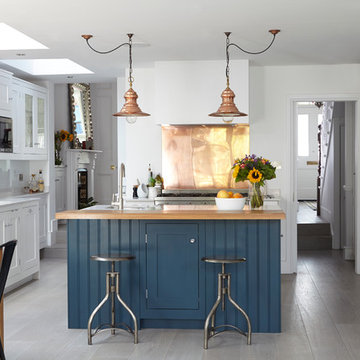
This is an example of an industrial eat-in kitchen in London with an undermount sink, shaker cabinets, white cabinets, metallic splashback, metal splashback, stainless steel appliances and with island.
Industrial Kitchen with Metal Splashback Design Ideas
1