Industrial Kitchen with Porcelain Floors Design Ideas
Refine by:
Budget
Sort by:Popular Today
1 - 20 of 898 photos
Item 1 of 3
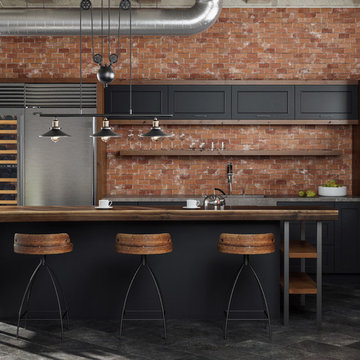
The term “industrial” evokes images of large factories with lots of machinery and moving parts. These cavernous, old brick buildings, built with steel and concrete are being rehabilitated into very desirable living spaces all over the country. Old manufacturing spaces have unique architectural elements that are often reclaimed and repurposed into what is now open residential living space. Exposed ductwork, concrete beams and columns, even the metal frame windows are considered desirable design elements that give a nod to the past.
This unique loft space is a perfect example of the rustic industrial style. The exposed beams, brick walls, and visible ductwork speak to the building’s past. Add a modern kitchen in complementing materials and you have created casual sophistication in a grand space.
Dura Supreme’s Silverton door style in Black paint coordinates beautifully with the black metal frames on the windows. Knotty Alder with a Hazelnut finish lends that rustic detail to a very sleek design. Custom metal shelving provides storage as well a visual appeal by tying all of the industrial details together.
Custom details add to the rustic industrial appeal of this industrial styled kitchen design with Dura Supreme Cabinetry.
Request a FREE Dura Supreme Brochure Packet:
http://www.durasupreme.com/request-brochure
Find a Dura Supreme Showroom near you today:
http://www.durasupreme.com/dealer-locator
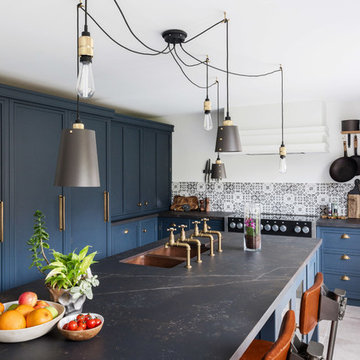
Something a little different to our usual style, we injected a little glamour into our handmade Decolane kitchen in Upminster, Essex. When the homeowners purchased this property, the kitchen was the first room they wanted to rip out and renovate, but uncertainty about which style to go for held them back, and it was actually the final room in the home to be completed! As the old saying goes, "The best things in life are worth waiting for..." Our Design Team at Burlanes Chelmsford worked closely with Mr & Mrs Kipping throughout the design process, to ensure that all of their ideas were discussed and considered, and that the most suitable kitchen layout and style was designed and created by us, for the family to love and use for years to come.
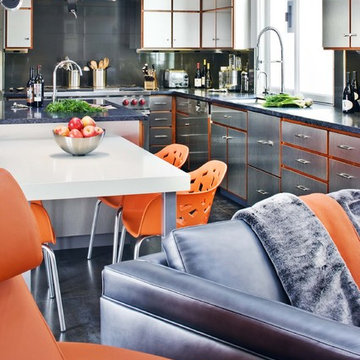
Newly designed kitchen in completely remodeled home. Kitchen cabinets are custom made with stainless steel doors and cherry wood frames. Caesarstone table, grey black granite counters, porcelain floors. Backsplash is covered with large grey glass tile. Custom made silver leather sofa.
Modern Home Interiors and Exteriors, featuring clean lines, textures, colors and simple design with floor to ceiling windows. Hardwood, slate, and porcelain floors, all natural materials that give a sense of warmth throughout the spaces. Some homes have steel exposed beams and monolith concrete and galvanized steel walls to give a sense of weight and coolness in these very hot, sunny Southern California locations. Kitchens feature built in appliances, and glass backsplashes. Living rooms have contemporary style fireplaces and custom upholstery for the most comfort.
Bedroom headboards are upholstered, with most master bedrooms having modern wall fireplaces surounded by large porcelain tiles.
Project Locations: Ojai, Santa Barbara, Westlake, California. Projects designed by Maraya Interior Design. From their beautiful resort town of Ojai, they serve clients in Montecito, Hope Ranch, Malibu, Westlake and Calabasas, across the tri-county areas of Santa Barbara, Ventura and Los Angeles, south to Hidden Hills- north through Solvang and more.
Peter Malinowski, photographer

Photo of a small industrial u-shaped eat-in kitchen in Saint Petersburg with a single-bowl sink, flat-panel cabinets, dark wood cabinets, zinc benchtops, porcelain floors, grey floor and grey benchtop.
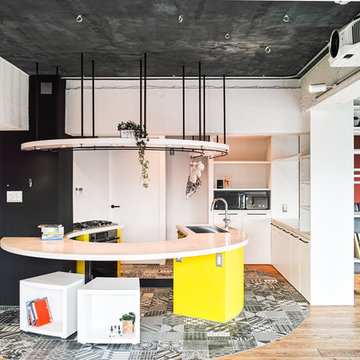
Mid-sized industrial u-shaped open plan kitchen in Tokyo with an undermount sink, flat-panel cabinets, white cabinets, black appliances, porcelain floors and with island.
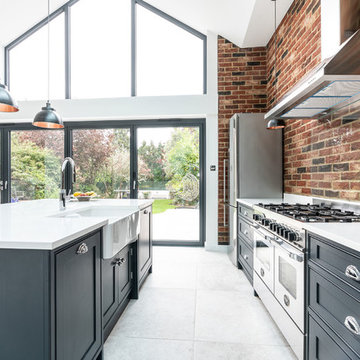
We enjoyed breathing new life into this kitchen we originally fitted in 2016 for the previous owner. The new owner loved the kitchen so much that as part of their plans to renovate the property, they wanted to keep the kitchen for its sturdiness and look. The layout was adapted to fit the new space, new paint, new worktops, new appliances. This has all added up to creating a fantastic open-plan industrial style kitchen.
The furniture is in frame classic shaker with a beaded front frame made of tulipwood. The internal carcass is made of an oak veneer for a real oak look and feel but the sturdiness of MDF. Hand painted in Farrow & Ball Railings.
We also supplied the Quooker boiling water tap.
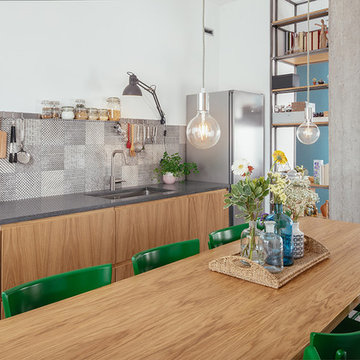
Foto di Gabriele Rivoli
Design ideas for an industrial eat-in kitchen in Naples with porcelain floors, grey floor, an undermount sink, flat-panel cabinets, light wood cabinets, multi-coloured splashback and grey benchtop.
Design ideas for an industrial eat-in kitchen in Naples with porcelain floors, grey floor, an undermount sink, flat-panel cabinets, light wood cabinets, multi-coloured splashback and grey benchtop.

Photo of a large industrial l-shaped open plan kitchen in Phoenix with a farmhouse sink, black cabinets, limestone benchtops, multi-coloured splashback, stone tile splashback, stainless steel appliances, porcelain floors, with island, grey floor, beige benchtop and exposed beam.
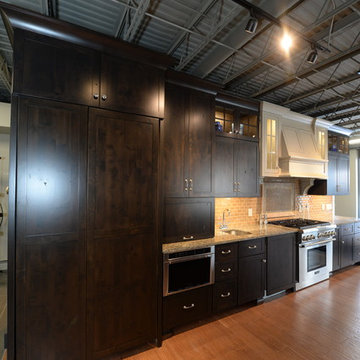
Ken Love
Photo of an industrial kitchen in Cleveland with an undermount sink, shaker cabinets, beige splashback, stone tile splashback, stainless steel appliances, porcelain floors, dark wood cabinets and granite benchtops.
Photo of an industrial kitchen in Cleveland with an undermount sink, shaker cabinets, beige splashback, stone tile splashback, stainless steel appliances, porcelain floors, dark wood cabinets and granite benchtops.
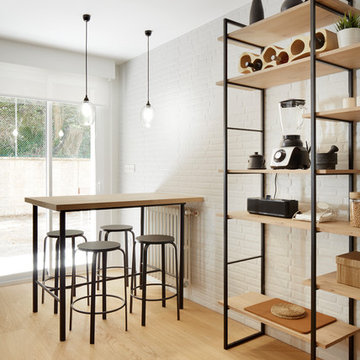
Proyecto integral llevado a cabo por el equipo de Kökdeco - Cocina & Baño
Large industrial galley open plan kitchen in Other with a drop-in sink, open cabinets, black cabinets, marble benchtops, white splashback, brick splashback, stainless steel appliances, porcelain floors, with island and white floor.
Large industrial galley open plan kitchen in Other with a drop-in sink, open cabinets, black cabinets, marble benchtops, white splashback, brick splashback, stainless steel appliances, porcelain floors, with island and white floor.
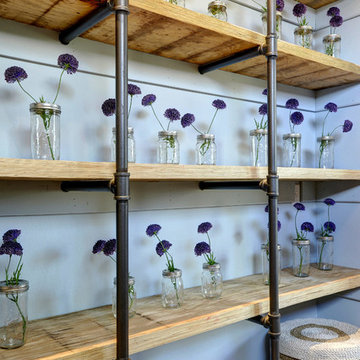
Photo of a mid-sized industrial galley kitchen pantry in Austin with wood benchtops and porcelain floors.

Our client was looking for a dramatic look for their favorite room in the house. Our design team rolled up their sleeves and created a loft style kitchen that was inline with the clients industrial vision.
We focused on very functional storage so that we could minimize upper cabinets and maximize an exposed, full wall brick backsplash.
This was a bold design that the client will love for many years to come.
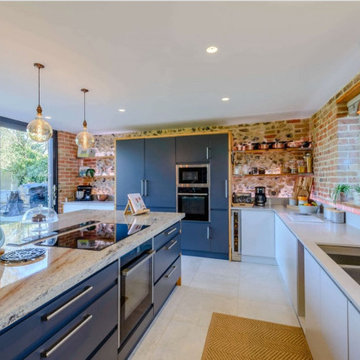
Industrial style kitchen with led feature lighting, recessed ceiling lights and pendant lights, granite island worktop, quartz side worktops, reclaimed scaffold board shelving and tower unit surrounds, exposed brick and flint walls, integrated ovens and microwave, home automation system
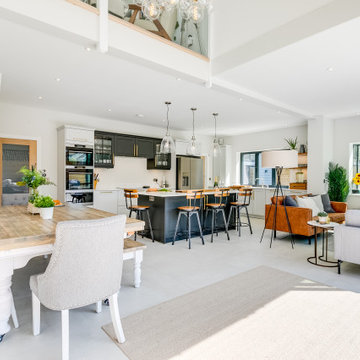
Open plan kitchen, diner, living room with zoned dining and seating areas. This custom dining table is in fact a full size snooker table which we had a solid wood rustic top made for. We had the legs painted in Wevet white and had a custom stool and dining chairs made to complete the look.
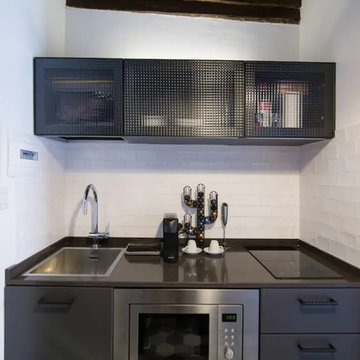
Design ideas for a small industrial single-wall open plan kitchen in Rome with a single-bowl sink, glass-front cabinets, grey cabinets, quartz benchtops, grey splashback, ceramic splashback, stainless steel appliances, porcelain floors, no island, green floor and brown benchtop.
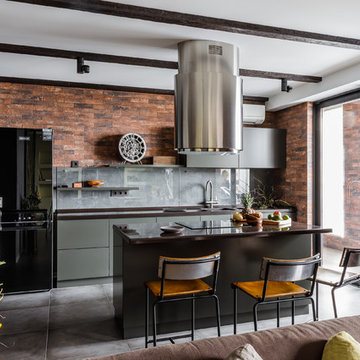
This is an example of a mid-sized industrial single-wall open plan kitchen in Other with flat-panel cabinets, grey cabinets, solid surface benchtops, grey splashback, glass sheet splashback, porcelain floors, with island, grey floor and black benchtop.
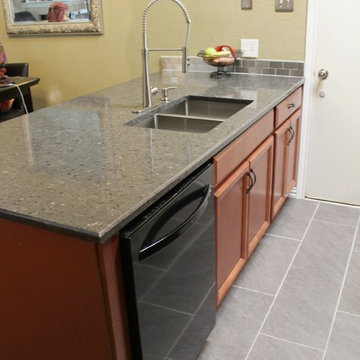
Inspiration for a small industrial galley eat-in kitchen in Dallas with an undermount sink, recessed-panel cabinets, medium wood cabinets, quartz benchtops, metallic splashback, metal splashback, black appliances, porcelain floors, a peninsula and grey floor.
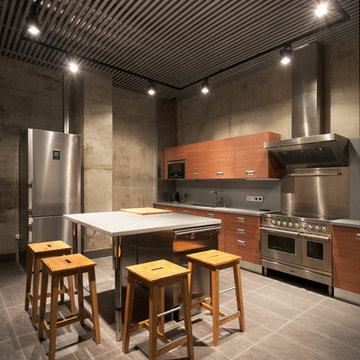
Алексей Князев
Photo of a large industrial single-wall separate kitchen in Moscow with an undermount sink, flat-panel cabinets, medium wood cabinets, quartz benchtops, grey splashback, stone slab splashback, stainless steel appliances, porcelain floors, with island and grey floor.
Photo of a large industrial single-wall separate kitchen in Moscow with an undermount sink, flat-panel cabinets, medium wood cabinets, quartz benchtops, grey splashback, stone slab splashback, stainless steel appliances, porcelain floors, with island and grey floor.
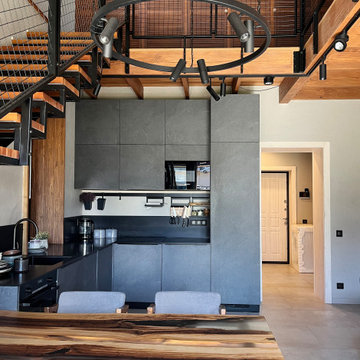
кухня гостиная в небольшом доме со вторым светом и лестницей на второй этаж
Photo of a small industrial l-shaped eat-in kitchen in Yekaterinburg with an undermount sink, grey cabinets, quartzite benchtops, black splashback, engineered quartz splashback, black appliances, porcelain floors, no island, grey floor, black benchtop and wood.
Photo of a small industrial l-shaped eat-in kitchen in Yekaterinburg with an undermount sink, grey cabinets, quartzite benchtops, black splashback, engineered quartz splashback, black appliances, porcelain floors, no island, grey floor, black benchtop and wood.
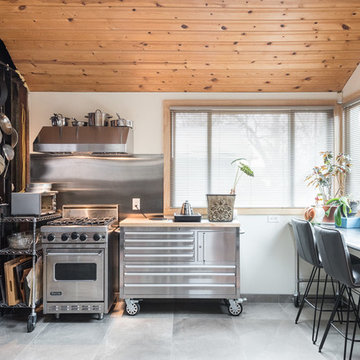
Given his background as a commercial bakery owner, the homeowner desired the space to have all of the function of commercial grade kitchens, but the warmth of an eat in domestic kitchen. Exposed commercial shelving functions as cabinet space for dish and kitchen tool storage. We met the challenge of creating an industrial space, by not doing conventional cabinetry, and adding an armoire for food storage. The original plain stainless sink unit, got a warm wood slab that will function as a breakfast bar. Large scale porcelain bronze tile, that met the functional and aesthetic desire for a concrete floor.
Industrial Kitchen with Porcelain Floors Design Ideas
1