Industrial Kitchen with Red Cabinets Design Ideas
Refine by:
Budget
Sort by:Popular Today
1 - 20 of 66 photos
Item 1 of 3
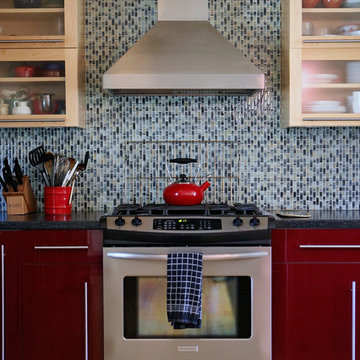
Studio Laguna Photography
This is an example of a mid-sized industrial l-shaped open plan kitchen in Minneapolis with glass-front cabinets, red cabinets, granite benchtops, multi-coloured splashback, glass tile splashback, stainless steel appliances, light hardwood floors and with island.
This is an example of a mid-sized industrial l-shaped open plan kitchen in Minneapolis with glass-front cabinets, red cabinets, granite benchtops, multi-coloured splashback, glass tile splashback, stainless steel appliances, light hardwood floors and with island.
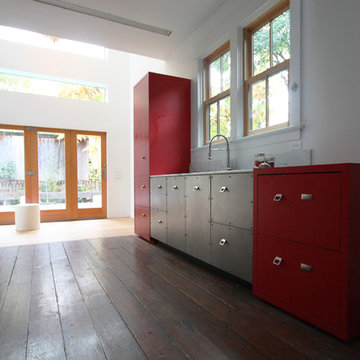
Industrial galley open plan kitchen in Portland with flat-panel cabinets, red cabinets, white splashback, stainless steel appliances, an undermount sink and medium hardwood floors.
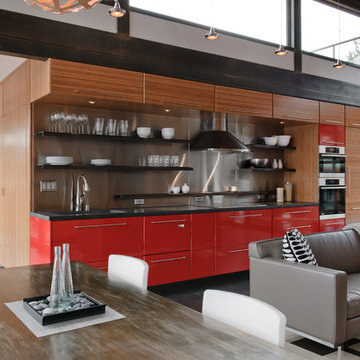
Clean and simple define this 1200 square foot Portage Bay floating home. After living on the water for 10 years, the owner was familiar with the area’s history and concerned with environmental issues. With that in mind, she worked with Architect Ryan Mankoski of Ninebark Studios and Dyna to create a functional dwelling that honored its surroundings. The original 19th century log float was maintained as the foundation for the new home and some of the historic logs were salvaged and custom milled to create the distinctive interior wood paneling. The atrium space celebrates light and water with open and connected kitchen, living and dining areas. The bedroom, office and bathroom have a more intimate feel, like a waterside retreat. The rooftop and water-level decks extend and maximize the main living space. The materials for the home’s exterior include a mixture of structural steel and glass, and salvaged cedar blended with Cor ten steel panels. Locally milled reclaimed untreated cedar creates an environmentally sound rain and privacy screen.

Фото - Сабухи Новрузов
Industrial single-wall open plan kitchen in Other with a farmhouse sink, raised-panel cabinets, red cabinets, brown splashback, brick splashback, stainless steel appliances, medium hardwood floors, no island, brown floor, white benchtop, exposed beam and wood.
Industrial single-wall open plan kitchen in Other with a farmhouse sink, raised-panel cabinets, red cabinets, brown splashback, brick splashback, stainless steel appliances, medium hardwood floors, no island, brown floor, white benchtop, exposed beam and wood.
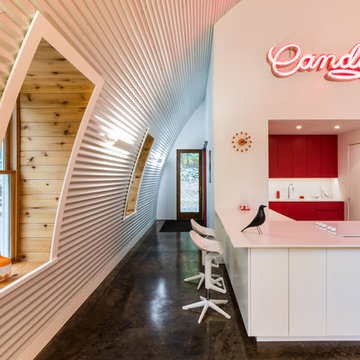
Industrial u-shaped kitchen in New York with red cabinets, white splashback, concrete floors, a peninsula, grey floor and white benchtop.
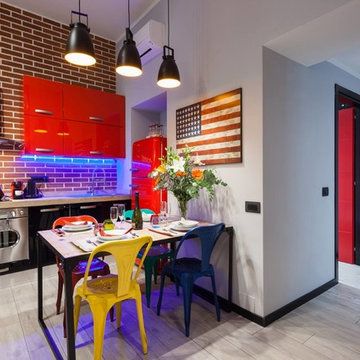
Stefano Roscetti
Inspiration for a small industrial single-wall eat-in kitchen in Rome with a single-bowl sink, flat-panel cabinets, red cabinets, wood benchtops, red splashback and stainless steel appliances.
Inspiration for a small industrial single-wall eat-in kitchen in Rome with a single-bowl sink, flat-panel cabinets, red cabinets, wood benchtops, red splashback and stainless steel appliances.
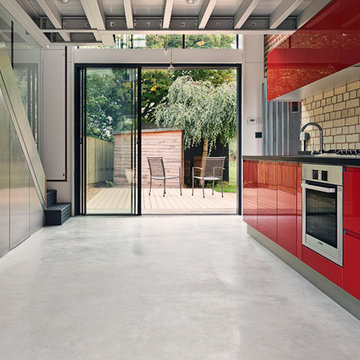
Justin Paget
Inspiration for a small industrial single-wall open plan kitchen in Cambridgeshire with a drop-in sink, flat-panel cabinets, red cabinets, brick splashback, stainless steel appliances, concrete floors and grey floor.
Inspiration for a small industrial single-wall open plan kitchen in Cambridgeshire with a drop-in sink, flat-panel cabinets, red cabinets, brick splashback, stainless steel appliances, concrete floors and grey floor.
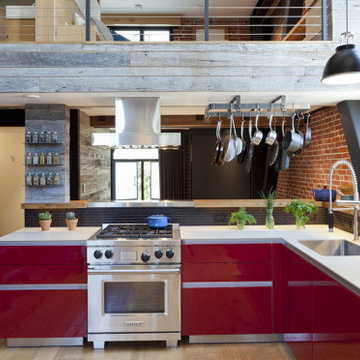
This is an example of an industrial l-shaped kitchen in San Francisco with a single-bowl sink, flat-panel cabinets, red cabinets, stainless steel appliances, light hardwood floors, a peninsula, beige floor and white benchtop.
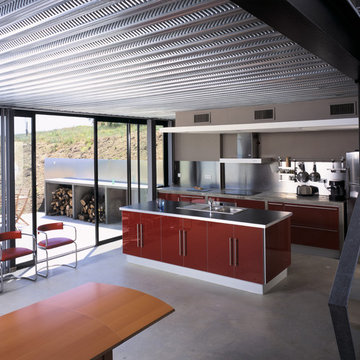
Design ideas for a mid-sized industrial galley eat-in kitchen in Toulouse with flat-panel cabinets, red cabinets, concrete benchtops, metallic splashback, stainless steel appliances, concrete floors and with island.
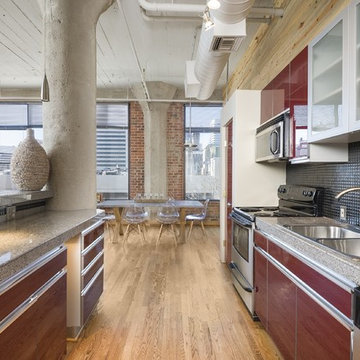
This is an example of an industrial galley open plan kitchen in Denver with a double-bowl sink, flat-panel cabinets, red cabinets, black splashback, stainless steel appliances and light hardwood floors.
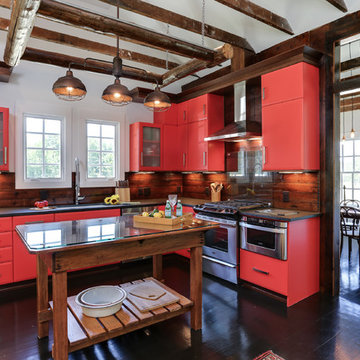
Inspiration for an industrial l-shaped kitchen in Calgary with an undermount sink, flat-panel cabinets, red cabinets, timber splashback, stainless steel appliances, dark hardwood floors, with island and soapstone benchtops.
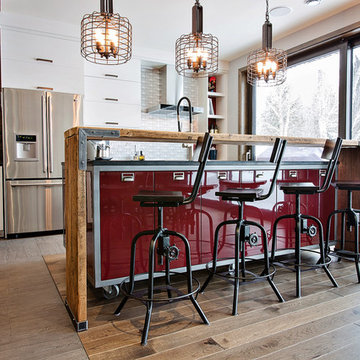
Cuisine avec îlot et comptoir bar. Crédt photo Olivier St-Onges
Photo of a mid-sized industrial galley eat-in kitchen in Montreal with an undermount sink, flat-panel cabinets, red cabinets, quartz benchtops, grey splashback, metal splashback, stainless steel appliances, medium hardwood floors and with island.
Photo of a mid-sized industrial galley eat-in kitchen in Montreal with an undermount sink, flat-panel cabinets, red cabinets, quartz benchtops, grey splashback, metal splashback, stainless steel appliances, medium hardwood floors and with island.
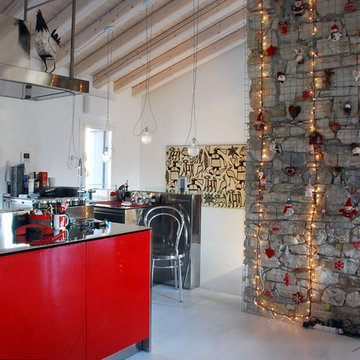
Design ideas for an industrial galley kitchen in Other with flat-panel cabinets, red cabinets, stainless steel benchtops, with island, grey floor and grey benchtop.
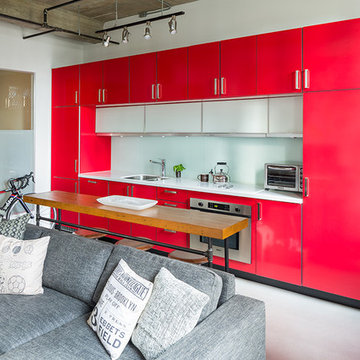
Design ideas for a small industrial galley open plan kitchen in Vancouver with a double-bowl sink, flat-panel cabinets, red cabinets, glass sheet splashback, stainless steel appliances, concrete floors, with island, quartzite benchtops and white splashback.
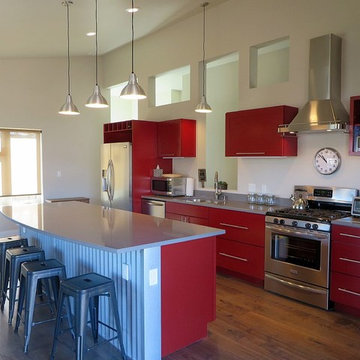
The kitchen in this Carbondale CO home built by DM Neuman Construction Co uses an industrial design with metal corrugated island accents, red modern cabinetry and stainless appliances. The window openings look down to the first floor of the house, giving the small house a bigger feel.
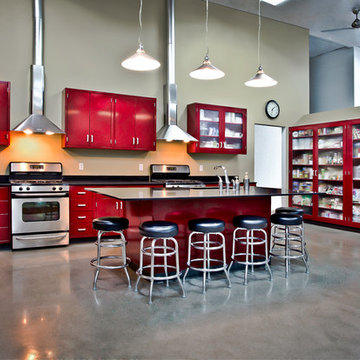
Tri Digital Photography kitchen.
Tri-Digital food photography studio in Boise Idaho. Elegant purple red powder coated steel cabinets with chunky square glass windows.
Photo by: Greg Sims
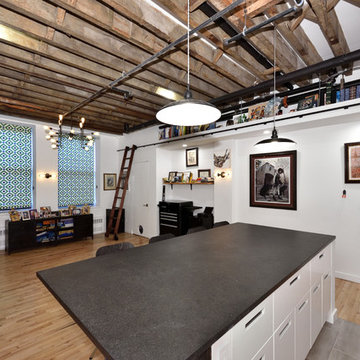
This is an example of an industrial kitchen in New York with flat-panel cabinets, red cabinets and with island.
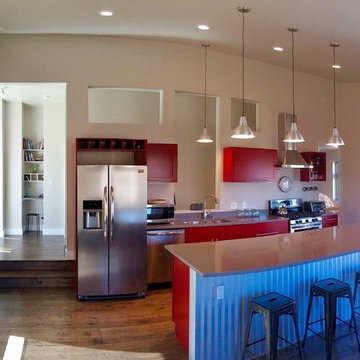
The kitchen in this Carbondale CO home built by DM Neuman Construction Co uses an industrial design with metal corrugated island accents, red modern cabinetry and stainless appliances. The window openings look down to the first floor of the house, giving the small house a bigger feel.
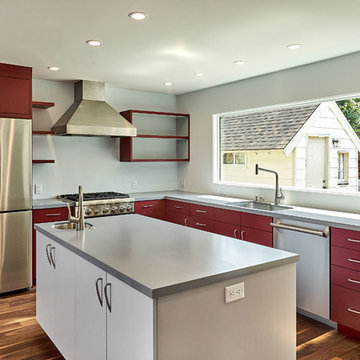
Red and Gray Modern Kitchen with flat panel doors built and installed by Bill Fry Construction. Walnut floors finished with Rubio Monocoat. Note that photos were taken prior to install of backsplash and glass doors on upper cabinet to the right of the hood.
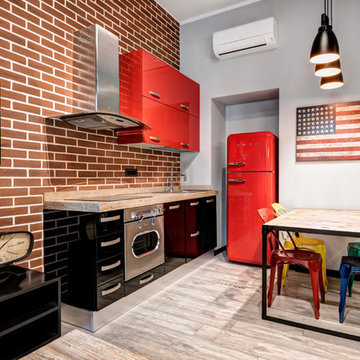
Design ideas for an industrial single-wall open plan kitchen in Rome with wood benchtops, porcelain floors, flat-panel cabinets, red cabinets, brick splashback, coloured appliances and beige floor.
Industrial Kitchen with Red Cabinets Design Ideas
1