Industrial Kitchen with Shaker Cabinets Design Ideas
Refine by:
Budget
Sort by:Popular Today
1 - 20 of 2,396 photos
Item 1 of 3

Part of a massive open planned area which includes Dinning, Lounge,Kitchen and butlers pantry.
Polished concrete through out with exposed steel and Timber beams.
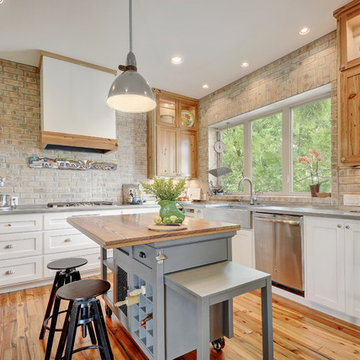
Photo of an industrial l-shaped kitchen in Austin with a farmhouse sink, shaker cabinets, white cabinets, brick splashback, stainless steel appliances, medium hardwood floors and with island.
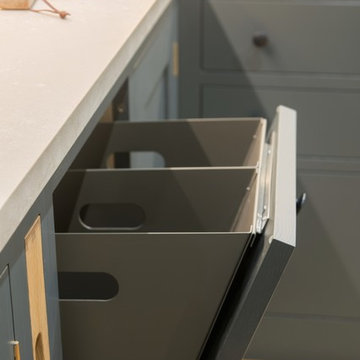
This shaker style kitchen is painted in Farrow & Ball Down Pipe. This integrated double pull out bin is out of the way when not in use but convenient to pull out when needed. The Concreto Biscotte worktop add a nice contrast with the style and colour of the cabinetry.
Carl Newland
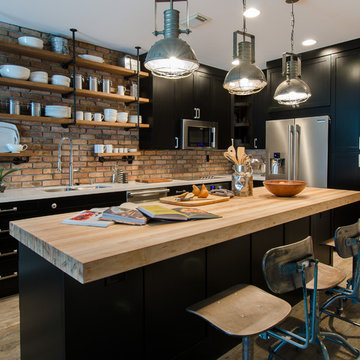
Small industrial l-shaped kitchen in Miami with a double-bowl sink, shaker cabinets, black cabinets, wood benchtops, stainless steel appliances, with island, red splashback, brick splashback, light hardwood floors, brown floor and white benchtop.
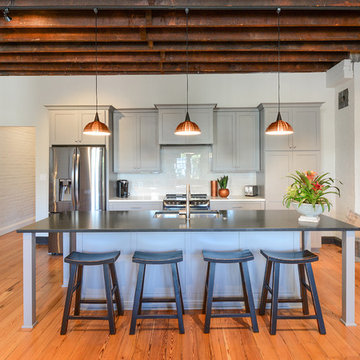
Photo of an industrial galley eat-in kitchen in Charleston with a single-bowl sink, shaker cabinets, grey cabinets, white splashback, glass sheet splashback, stainless steel appliances, medium hardwood floors, with island and brown floor.
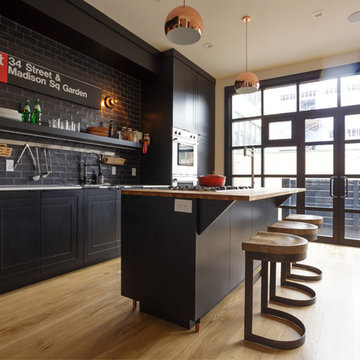
This is an example of a mid-sized industrial galley open plan kitchen in Philadelphia with an undermount sink, shaker cabinets, black cabinets, wood benchtops, grey splashback, subway tile splashback, stainless steel appliances, light hardwood floors and with island.
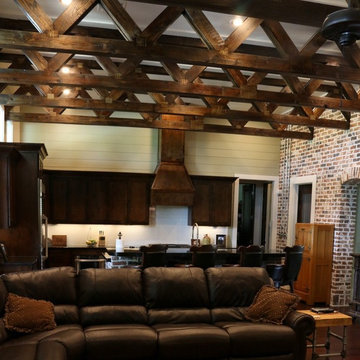
View of Great Room towards open concept kitchen
This is an example of a large industrial l-shaped open plan kitchen in Houston with a farmhouse sink, shaker cabinets, dark wood cabinets, granite benchtops, white splashback, subway tile splashback, stainless steel appliances, medium hardwood floors and with island.
This is an example of a large industrial l-shaped open plan kitchen in Houston with a farmhouse sink, shaker cabinets, dark wood cabinets, granite benchtops, white splashback, subway tile splashback, stainless steel appliances, medium hardwood floors and with island.
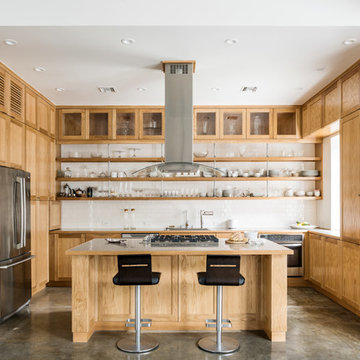
This project encompasses the renovation of two aging metal warehouses located on an acre just North of the 610 loop. The larger warehouse, previously an auto body shop, measures 6000 square feet and will contain a residence, art studio, and garage. A light well puncturing the middle of the main residence brightens the core of the deep building. The over-sized roof opening washes light down three masonry walls that define the light well and divide the public and private realms of the residence. The interior of the light well is conceived as a serene place of reflection while providing ample natural light into the Master Bedroom. Large windows infill the previous garage door openings and are shaded by a generous steel canopy as well as a new evergreen tree court to the west. Adjacent, a 1200 sf building is reconfigured for a guest or visiting artist residence and studio with a shared outdoor patio for entertaining. Photo by Peter Molick, Art by Karin Broker
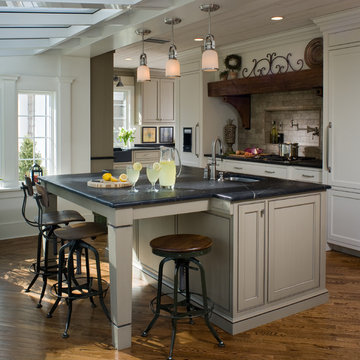
John Herr
Design ideas for an industrial kitchen in Philadelphia with an undermount sink, shaker cabinets, white cabinets, beige splashback and panelled appliances.
Design ideas for an industrial kitchen in Philadelphia with an undermount sink, shaker cabinets, white cabinets, beige splashback and panelled appliances.

Open plan kitchen, diner, living room. The shaker kitchen has industrial elements and is in a light grey and dark grey combo. Light walls and floors keep the room feeling spacious to balance the darker kitchen and window frames.
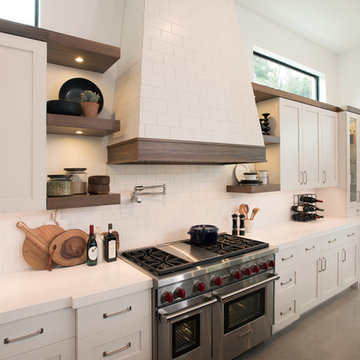
Located in the heart of Victoria Park neighborhood in Fort Lauderdale, FL, this kitchen is a play between clean, transitional shaker style with the edginess of a city loft. There is a crispness brought by the White Painted cabinets and warmth brought through the addition of Natural Walnut highlights. The grey concrete floors and subway-tile clad hood and back-splash ease more industrial elements into the design. The beautiful walnut trim woodwork, striking navy blue island and sleek waterfall counter-top live in harmony with the commanding presence of professional cooking appliances.
The warm and storied character of this kitchen is further reinforced by the use of unique floating shelves, which serve as display areas for treasured objects to bring a layer of history and personality to the Kitchen. It is not just a place for cooking, but a place for living, entertaining and loving.
Photo by: Matthew Horton
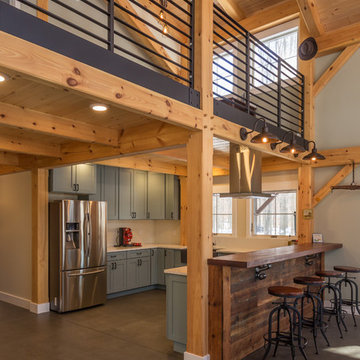
Photo of a large industrial l-shaped open plan kitchen in New York with a farmhouse sink, shaker cabinets, grey cabinets, quartzite benchtops, white splashback, stainless steel appliances, concrete floors, with island and grey floor.
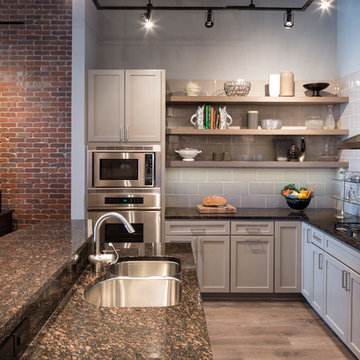
Photo of a mid-sized industrial l-shaped open plan kitchen in Minneapolis with an undermount sink, shaker cabinets, grey cabinets, granite benchtops, grey splashback, subway tile splashback, stainless steel appliances, medium hardwood floors, with island and brown floor.
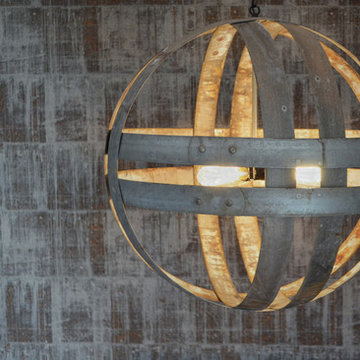
Industrial farmhouse style kitchen, cork wall covering, industrial pendant
This is an example of an industrial l-shaped eat-in kitchen in Chicago with a farmhouse sink, shaker cabinets, white cabinets, wood benchtops, white splashback, subway tile splashback, white appliances, medium hardwood floors and with island.
This is an example of an industrial l-shaped eat-in kitchen in Chicago with a farmhouse sink, shaker cabinets, white cabinets, wood benchtops, white splashback, subway tile splashback, white appliances, medium hardwood floors and with island.
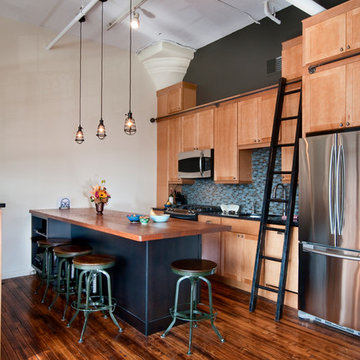
This kitchen is has many uses and has "lofty goals". It is a kitchen, and office with full computer cabinetry, a storage space with ladder/rail access, and a conference table. It also provides a break from the kitchen to the sleeping area.
Fred Forbes Photogroupe
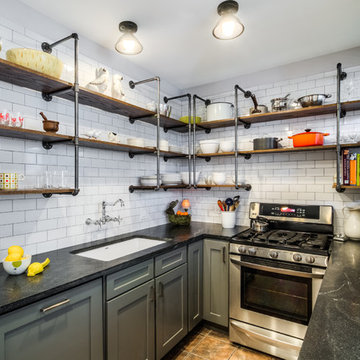
XL Visions
Design ideas for a small industrial l-shaped kitchen in Boston with an undermount sink, shaker cabinets, grey cabinets, granite benchtops, white splashback, subway tile splashback, no island, stainless steel appliances, slate floors and brown floor.
Design ideas for a small industrial l-shaped kitchen in Boston with an undermount sink, shaker cabinets, grey cabinets, granite benchtops, white splashback, subway tile splashback, no island, stainless steel appliances, slate floors and brown floor.
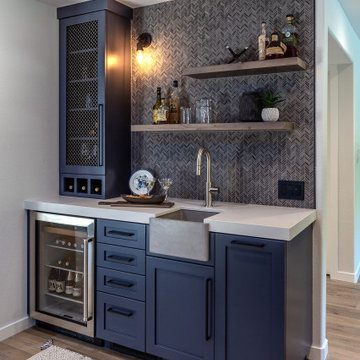
Design ideas for a large industrial l-shaped eat-in kitchen in San Francisco with an undermount sink, shaker cabinets, black cabinets, granite benchtops, stone slab splashback, stainless steel appliances, laminate floors, with island, brown floor and black benchtop.
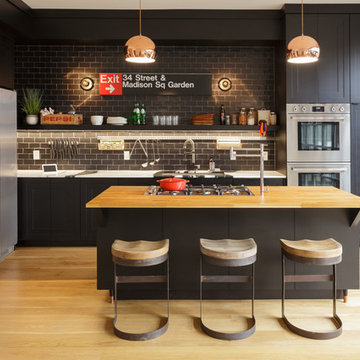
Photo of a mid-sized industrial galley open plan kitchen in Philadelphia with an undermount sink, shaker cabinets, black cabinets, wood benchtops, grey splashback, subway tile splashback, stainless steel appliances, light hardwood floors and with island.
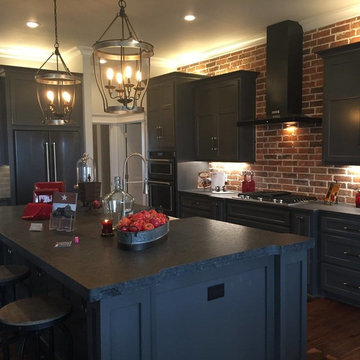
Inspiration for a large industrial l-shaped kitchen in Austin with a farmhouse sink, shaker cabinets, grey cabinets, red splashback, brick splashback, black appliances, dark hardwood floors, with island and brown floor.
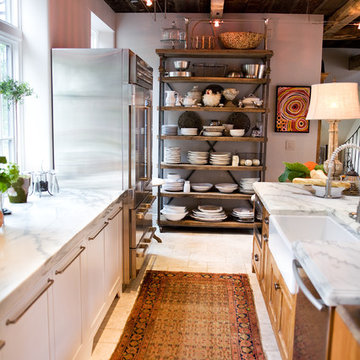
This project was a long labor of love. The clients adored this eclectic farm home from the moment they first opened the front door. They knew immediately as well that they would be making many careful changes to honor the integrity of its old architecture. The original part of the home is a log cabin built in the 1700’s. Several additions had been added over time. The dark, inefficient kitchen that was in place would not serve their lifestyle of entertaining and love of cooking well at all. Their wish list included large pro style appliances, lots of visible storage for collections of plates, silverware, and cookware, and a magazine-worthy end result in terms of aesthetics. After over two years into the design process with a wonderful plan in hand, construction began. Contractors experienced in historic preservation were an important part of the project. Local artisans were chosen for their expertise in metal work for one-of-a-kind pieces designed for this kitchen – pot rack, base for the antique butcher block, freestanding shelves, and wall shelves. Floor tile was hand chipped for an aged effect. Old barn wood planks and beams were used to create the ceiling. Local furniture makers were selected for their abilities to hand plane and hand finish custom antique reproduction pieces that became the island and armoire pantry. An additional cabinetry company manufactured the transitional style perimeter cabinetry. Three different edge details grace the thick marble tops which had to be scribed carefully to the stone wall. Cable lighting and lamps made from old concrete pillars were incorporated. The restored stone wall serves as a magnificent backdrop for the eye- catching hood and 60” range. Extra dishwasher and refrigerator drawers, an extra-large fireclay apron sink along with many accessories enhance the functionality of this two cook kitchen. The fabulous style and fun-loving personalities of the clients shine through in this wonderful kitchen. If you don’t believe us, “swing” through sometime and see for yourself! Matt Villano Photography
Industrial Kitchen with Shaker Cabinets Design Ideas
1