Industrial Kitchen with Slate Floors Design Ideas
Refine by:
Budget
Sort by:Popular Today
1 - 20 of 172 photos
Item 1 of 3
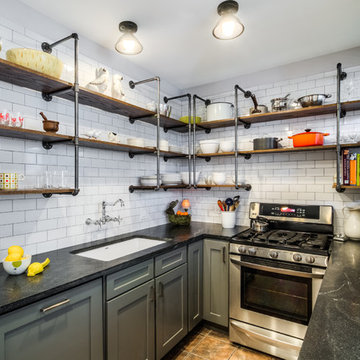
XL Visions
Design ideas for a small industrial l-shaped kitchen in Boston with an undermount sink, shaker cabinets, grey cabinets, granite benchtops, white splashback, subway tile splashback, no island, stainless steel appliances, slate floors and brown floor.
Design ideas for a small industrial l-shaped kitchen in Boston with an undermount sink, shaker cabinets, grey cabinets, granite benchtops, white splashback, subway tile splashback, no island, stainless steel appliances, slate floors and brown floor.
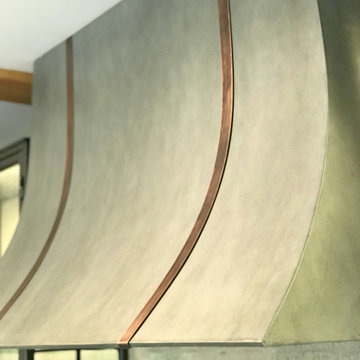
This beautiful Pocono Mountain home resides on over 200 acres and sits atop a cliff overlooking 3 waterfalls! Because the home already offered much rustic and wood elements, the kitchen was well balanced out with cleaner lines and an industrial look with many custom touches for a very custom home.
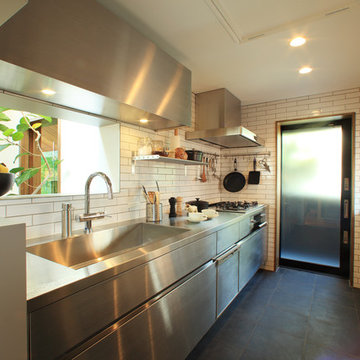
Photo:KAI HIRATA
Inspiration for an industrial galley kitchen in Tokyo with an integrated sink, flat-panel cabinets, stainless steel cabinets, stainless steel benchtops, white splashback, stainless steel appliances, no island, matchstick tile splashback, slate floors and black floor.
Inspiration for an industrial galley kitchen in Tokyo with an integrated sink, flat-panel cabinets, stainless steel cabinets, stainless steel benchtops, white splashback, stainless steel appliances, no island, matchstick tile splashback, slate floors and black floor.
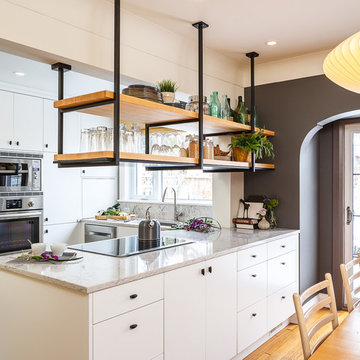
This old tiny kitchen now boasts big space, ideal for a small family or a bigger gathering. It's main feature is the customized black metal frame that hangs from the ceiling providing support for two natural maple butcher block shevles, but also divides the two rooms. A downdraft vent compliments the functionality and aesthetic of this installation.
The kitchen counters encroach into the dining room, providing more under counter storage. The concept of a proportionately larger peninsula allows more working and entertaining surface. The weightiness of the counters was balanced by the wall of tall cabinets. These cabinets provide most of the kitchen storage and boast an appliance garage, deep pantry and a clever lemans system for the corner storage.
Design: Astro Design Centre, Ottawa Canada
Photos: Doublespace Photography
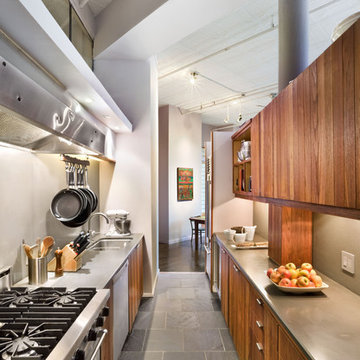
Design ideas for an industrial galley separate kitchen in New York with stainless steel appliances, an undermount sink, flat-panel cabinets, medium wood cabinets and slate floors.
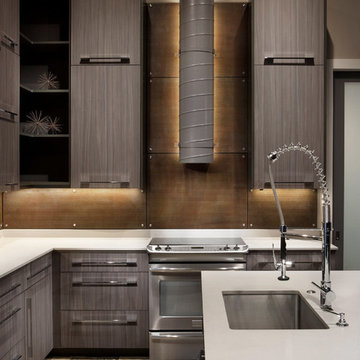
Designed by Steve Price, built by Beautiful Remodel. Photo by Dino Tonn, metal panels by Rusted Bull Custom Metal.
This is an example of an industrial open plan kitchen in Phoenix with an undermount sink, flat-panel cabinets, grey cabinets, quartz benchtops and slate floors.
This is an example of an industrial open plan kitchen in Phoenix with an undermount sink, flat-panel cabinets, grey cabinets, quartz benchtops and slate floors.
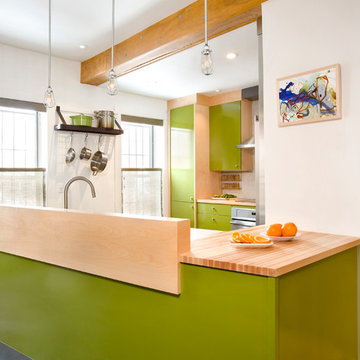
Shelly Harrison Photography
Small industrial u-shaped eat-in kitchen in Boston with a farmhouse sink, flat-panel cabinets, green cabinets, wood benchtops, white splashback, stone tile splashback, stainless steel appliances, slate floors and a peninsula.
Small industrial u-shaped eat-in kitchen in Boston with a farmhouse sink, flat-panel cabinets, green cabinets, wood benchtops, white splashback, stone tile splashback, stainless steel appliances, slate floors and a peninsula.
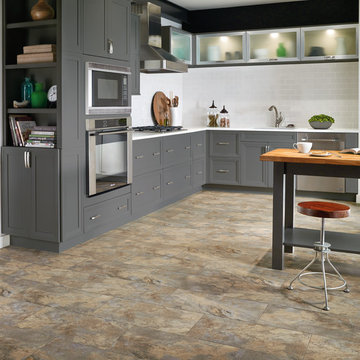
Photo of an industrial l-shaped eat-in kitchen in Orlando with an undermount sink, shaker cabinets, grey cabinets, quartzite benchtops, white splashback, subway tile splashback, stainless steel appliances, slate floors, with island and beige floor.
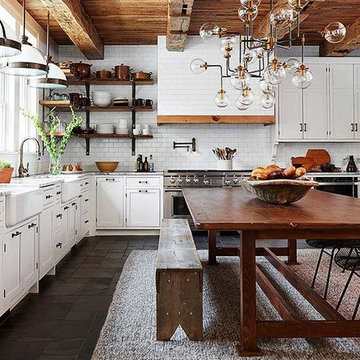
This is an example of a mid-sized industrial l-shaped eat-in kitchen in Columbus with a farmhouse sink, recessed-panel cabinets, white cabinets, quartz benchtops, white splashback, subway tile splashback, stainless steel appliances, slate floors, with island, grey floor and white benchtop.
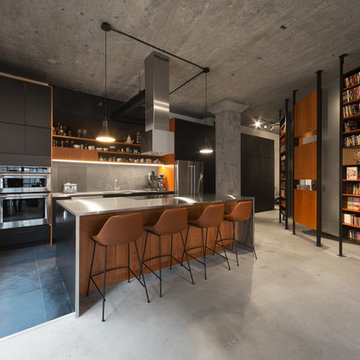
Photo: Steve Montpetit
This is an example of a mid-sized industrial kitchen in Montreal with flat-panel cabinets, black cabinets, stainless steel benchtops, grey splashback, slate splashback, stainless steel appliances, slate floors, with island, grey floor and an undermount sink.
This is an example of a mid-sized industrial kitchen in Montreal with flat-panel cabinets, black cabinets, stainless steel benchtops, grey splashback, slate splashback, stainless steel appliances, slate floors, with island, grey floor and an undermount sink.
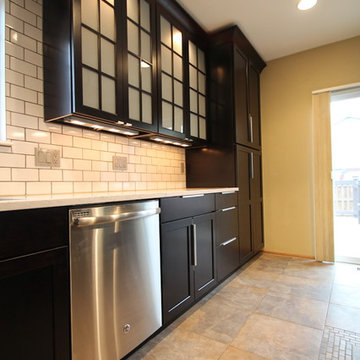
TVL Creative
This is an example of a large industrial l-shaped open plan kitchen in Denver with an undermount sink, shaker cabinets, dark wood cabinets, quartz benchtops, white splashback, subway tile splashback, stainless steel appliances, slate floors and with island.
This is an example of a large industrial l-shaped open plan kitchen in Denver with an undermount sink, shaker cabinets, dark wood cabinets, quartz benchtops, white splashback, subway tile splashback, stainless steel appliances, slate floors and with island.
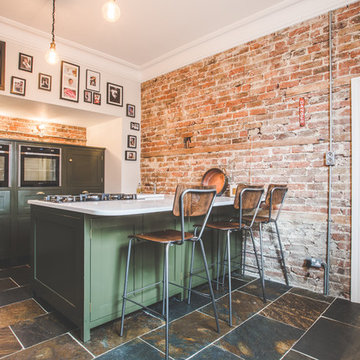
This is an example of a mid-sized industrial galley separate kitchen in Sussex with shaker cabinets, green cabinets, quartzite benchtops, slate floors, white benchtop, brown splashback, brick splashback, panelled appliances, a peninsula and brown floor.
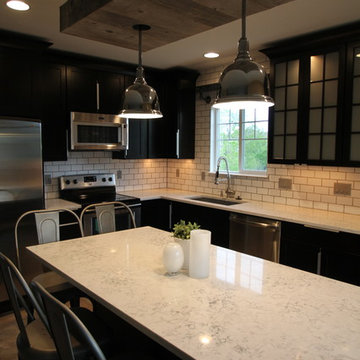
TVL Creative
Photo of a large industrial l-shaped open plan kitchen in Denver with an undermount sink, shaker cabinets, dark wood cabinets, quartz benchtops, white splashback, subway tile splashback, stainless steel appliances, slate floors and with island.
Photo of a large industrial l-shaped open plan kitchen in Denver with an undermount sink, shaker cabinets, dark wood cabinets, quartz benchtops, white splashback, subway tile splashback, stainless steel appliances, slate floors and with island.
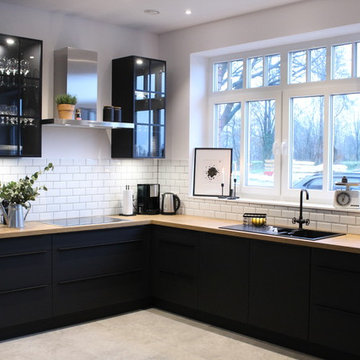
Photo of a mid-sized industrial open plan kitchen in Bremen with a drop-in sink, flat-panel cabinets, black cabinets, white splashback, ceramic splashback, black appliances, slate floors, grey floor and brown benchtop.
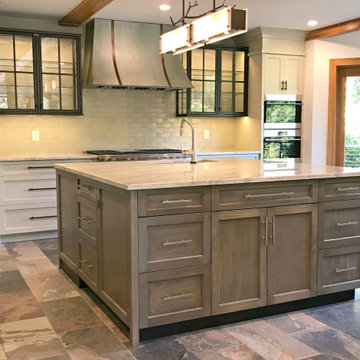
This beautiful Pocono Mountain home resides on over 200 acres and sits atop a cliff overlooking 3 waterfalls! Because the home already offered much rustic and wood elements, the kitchen was well balanced out with cleaner lines and an industrial look with many custom touches for a very custom home.
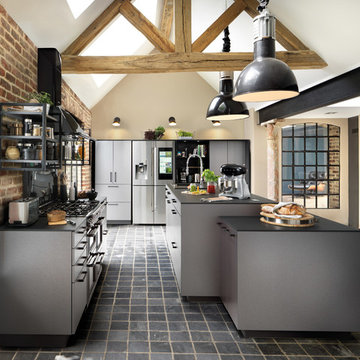
Cooking Centre
Collection Designer Line
This open plan kitchen is an open-style chef's paradise with an on-trend kitchen island and a hi-tech Nano Black compact worktop adorned with an array of household appliances.
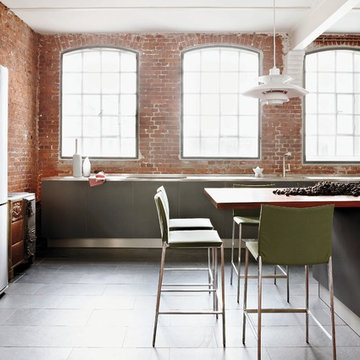
Laminate with aluminium edge, stainless steel and cherry wood worktop
Inspiration for a mid-sized industrial single-wall open plan kitchen in Hamburg with flat-panel cabinets, grey cabinets, stainless steel benchtops, brick splashback, stainless steel appliances, slate floors, with island and black floor.
Inspiration for a mid-sized industrial single-wall open plan kitchen in Hamburg with flat-panel cabinets, grey cabinets, stainless steel benchtops, brick splashback, stainless steel appliances, slate floors, with island and black floor.
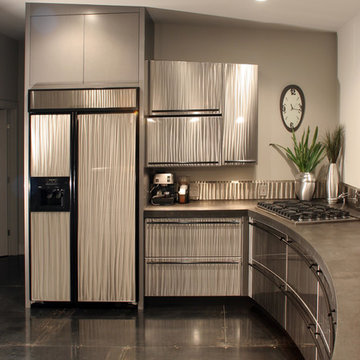
Cold rolled steel cabinet facing with a 'tiger stripe' texture. Custom fabricated pulls. Hot rolled steel floor.
Inspiration for an industrial kitchen in Other with an undermount sink, flat-panel cabinets, stainless steel cabinets, stainless steel appliances, slate floors, a peninsula and beige floor.
Inspiration for an industrial kitchen in Other with an undermount sink, flat-panel cabinets, stainless steel cabinets, stainless steel appliances, slate floors, a peninsula and beige floor.
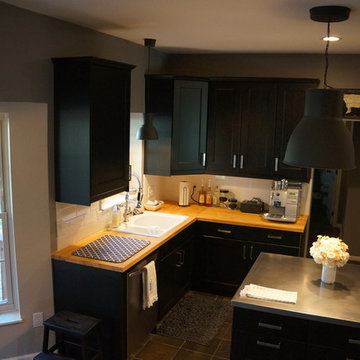
Photo of a mid-sized industrial u-shaped eat-in kitchen in Other with a double-bowl sink, recessed-panel cabinets, dark wood cabinets, wood benchtops, white splashback, cement tile splashback, stainless steel appliances, slate floors and with island.
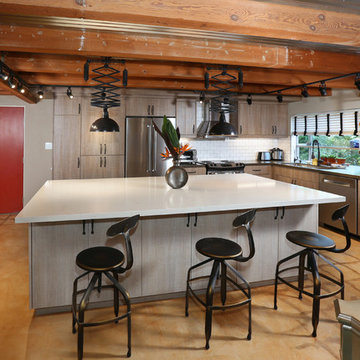
Kitchen Remodel using retractable light fixtures, exposed beam and metal sheet ceiling, marble countertops, special design cabinetry and an island with extra storage space.
Photo Credit: Tom Queally
Industrial Kitchen with Slate Floors Design Ideas
1