Industrial Kitchen with Timber Splashback Design Ideas
Refine by:
Budget
Sort by:Popular Today
1 - 20 of 358 photos
Item 1 of 3
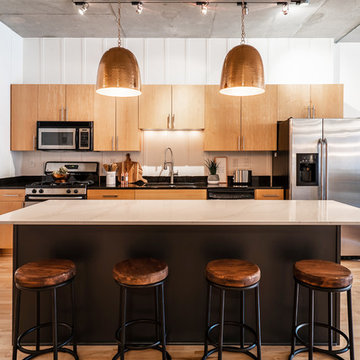
Large Kitchen Island Has Open and Concealed Storage.
The large island in this loft kitchen isn't only a place to eat, it offers valuable storage space. By removing doors and adding millwork, the island now has a mix of open and concealed storage. The island's black and white color scheme is nicely contrasted by the copper pendant lights above and the teal front door.
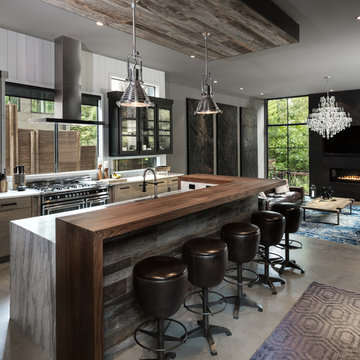
Jenn Baker
Inspiration for a large industrial galley open plan kitchen in Dallas with flat-panel cabinets, light wood cabinets, marble benchtops, white splashback, timber splashback, concrete floors, with island, black appliances and grey floor.
Inspiration for a large industrial galley open plan kitchen in Dallas with flat-panel cabinets, light wood cabinets, marble benchtops, white splashback, timber splashback, concrete floors, with island, black appliances and grey floor.
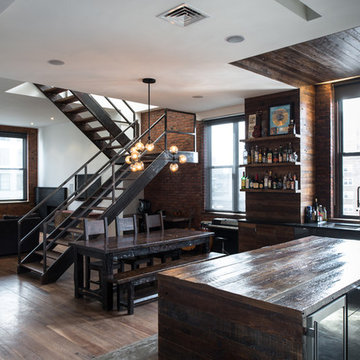
Photo by Alan Tansey
This East Village penthouse was designed for nocturnal entertaining. Reclaimed wood lines the walls and counters of the kitchen and dark tones accent the different spaces of the apartment. Brick walls were exposed and the stair was stripped to its raw steel finish. The guest bath shower is lined with textured slate while the floor is clad in striped Moroccan tile.

Photo of a mid-sized industrial l-shaped open plan kitchen in Madrid with an undermount sink, brown splashback, timber splashback, white appliances, with island, white floor, brown benchtop and exposed beam.
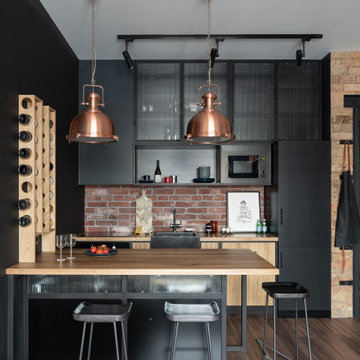
Кухня в лофт стиле, с островом. Фасады из массива и крашенного мдф, на металлических рамах. Использованы элементы закаленного армированного стекла и сетки.
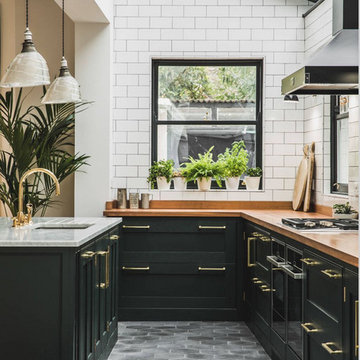
Inspiration for a mid-sized industrial l-shaped eat-in kitchen in Columbus with an undermount sink, recessed-panel cabinets, black cabinets, wood benchtops, brown splashback, timber splashback, black appliances, marble floors, with island, grey floor and brown benchtop.

Mid-sized industrial galley open plan kitchen in Paris with with island, an undermount sink, beaded inset cabinets, black cabinets, wood benchtops, beige splashback, timber splashback, black appliances, light hardwood floors, beige floor and beige benchtop.
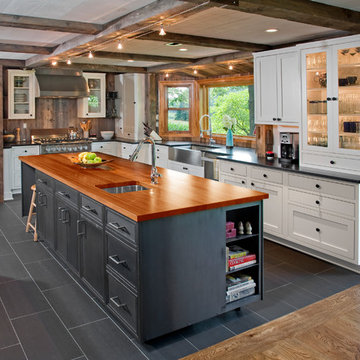
Randle Bye
Industrial l-shaped kitchen in Philadelphia with a farmhouse sink, glass-front cabinets, white cabinets, wood benchtops, brown splashback, timber splashback, stainless steel appliances, with island and grey floor.
Industrial l-shaped kitchen in Philadelphia with a farmhouse sink, glass-front cabinets, white cabinets, wood benchtops, brown splashback, timber splashback, stainless steel appliances, with island and grey floor.
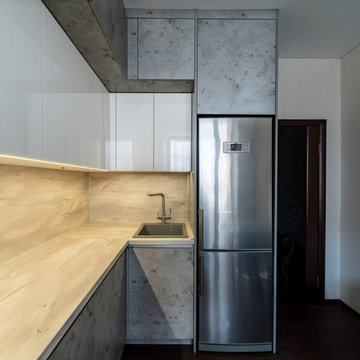
Эта элегантная угловая кухня станет идеальным дополнением любой квартиры в стиле лофт. Сочетание белых глянцевых и каменных фасадов создает стильный и современный вид. Благодаря своим небольшим и узким размерам, он идеально подходит для тех, у кого мало места. Темная гамма добавляет нотку изысканности современному стилю лофт, а отсутствие ручек создает цельный и чистый вид.
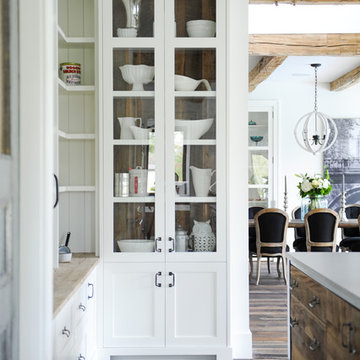
Cabinetry by: Esq Design. Interior design by District 309
Photography: Tracey Ayton
Inspiration for an expansive industrial l-shaped eat-in kitchen in Vancouver with a farmhouse sink, flat-panel cabinets, white cabinets, wood benchtops, white splashback, timber splashback, stainless steel appliances, dark hardwood floors, with island and brown floor.
Inspiration for an expansive industrial l-shaped eat-in kitchen in Vancouver with a farmhouse sink, flat-panel cabinets, white cabinets, wood benchtops, white splashback, timber splashback, stainless steel appliances, dark hardwood floors, with island and brown floor.
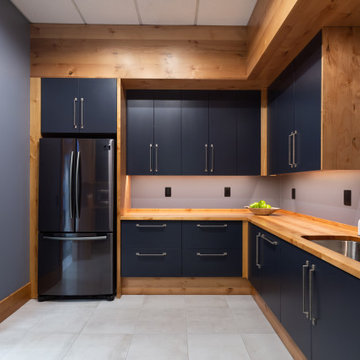
A steel building located in the southeast Wisconsin farming community of East Troy houses a small family-owned business with an international customer base. The guest restroom, conference room, and kitchen needed to reflect the warmth and personality of the owners. We choose to offset the cold steel architecture with extensive use of Alder Wood in the door casings, cabinetry, kitchen soffits, and toe kicks custom made by Graham Burbank of Lakeside Custom Cabinetry, LLC.
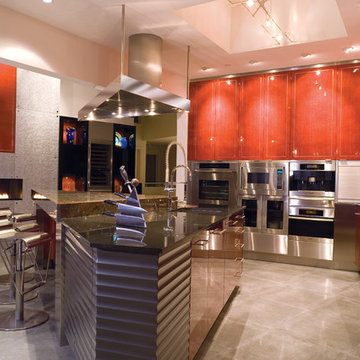
Expansive industrial l-shaped eat-in kitchen in Dallas with an undermount sink, flat-panel cabinets, medium wood cabinets, granite benchtops, brown splashback, timber splashback, stainless steel appliances, concrete floors and multiple islands.

Эта элегантная угловая кухня станет идеальным дополнением любой квартиры в стиле лофт. Сочетание белых глянцевых и каменных фасадов создает стильный и современный вид. Благодаря своим небольшим и узким размерам, он идеально подходит для тех, у кого мало места. Темная гамма добавляет нотку изысканности современному стилю лофт, а отсутствие ручек создает цельный и чистый вид.
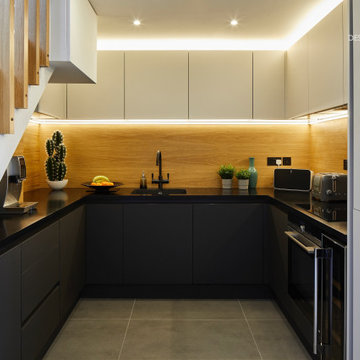
This kitchen was designed with modern and industrial in mind.
It was crucial that we optimised the space by suggesting that high wall hung cabinets were fitted.
The black worktop purposely provides a great contrast and compliments the matt black base units. The oak back-splash feature is beautifully echoed on the stairs. This kitchen would not have been complete had we not suggested the mood lighting under our lighting design package and this image really demonstrates that very exercise.
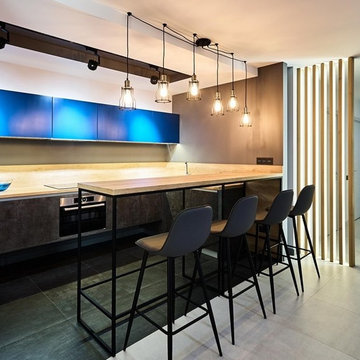
Подвесные нижние и невысокие верхние ящики делают кухню лёгкой .
Design ideas for a small industrial l-shaped eat-in kitchen in Moscow with a drop-in sink, flat-panel cabinets, black cabinets, laminate benchtops, timber splashback, coloured appliances, porcelain floors and no island.
Design ideas for a small industrial l-shaped eat-in kitchen in Moscow with a drop-in sink, flat-panel cabinets, black cabinets, laminate benchtops, timber splashback, coloured appliances, porcelain floors and no island.
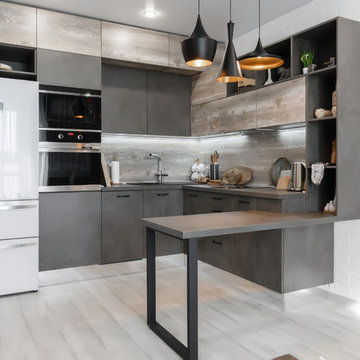
8-937 984 19 45
• Собственное производство
• Широкий модульный ряд и проекты по индивидуальным размерам
• Комплексная застройка дома
• Лучшие европейские материалы и комплектующие • Цветовая палитра более 1000 наименований.
• Кратчайшие сроки изготовления
• Рассрочка платежа

ALl Black Kitchen in Black Fenix, with recessed Handles in Black and 12mm Fenix Top
Small industrial galley separate kitchen in Atlanta with a drop-in sink, flat-panel cabinets, black cabinets, laminate benchtops, black splashback, timber splashback, black appliances, medium hardwood floors, no island, brown floor, black benchtop and coffered.
Small industrial galley separate kitchen in Atlanta with a drop-in sink, flat-panel cabinets, black cabinets, laminate benchtops, black splashback, timber splashback, black appliances, medium hardwood floors, no island, brown floor, black benchtop and coffered.
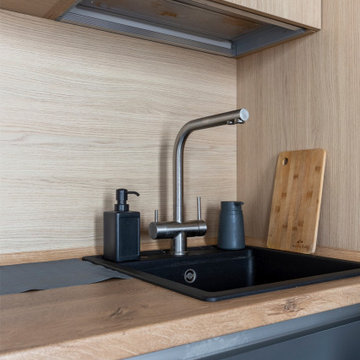
Small industrial single-wall open plan kitchen in Moscow with an undermount sink, flat-panel cabinets, grey cabinets, laminate benchtops, beige splashback, timber splashback, black appliances, porcelain floors, no island, grey floor and beige benchtop.

With its gabled rectangular form and black iron cladding, this clever new build makes a striking statement yet complements its natural environment.
Internally, the house has been lined in chipboard with negative detailing. Polished concrete floors not only look stylish but absorb the sunlight that floods in, keeping the north-facing home warm.
The bathroom also features chipboard and two windows to capture the outlook. One of these is positioned at the end of the shower to bring the rural views inside.
Floor-to-ceiling dark tiles in the shower alcove make a stunning contrast to the wood. Made on-site, the concrete vanity benchtops match the imported bathtub and vanity bowls.
Doors from each of the four bedrooms open to their own exposed aggregate terrace, landscaped with plants and boulders.
Attached to the custom kitchen island is a lowered dining area, continuing the chipboard theme. The cabinets and benchtops match those in the bathrooms and contrast with the rest of the open-plan space.
A lot has been achieved in this home on a tight budget.
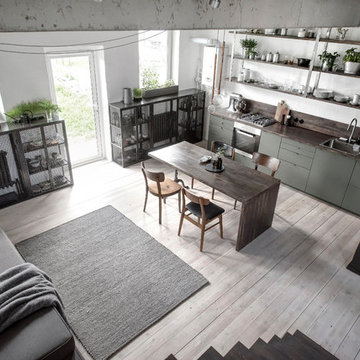
INT2 architecture
Design ideas for a small industrial single-wall open plan kitchen in Saint Petersburg with flat-panel cabinets, wood benchtops, brown splashback, timber splashback, painted wood floors, brown benchtop, a single-bowl sink, green cabinets, stainless steel appliances and beige floor.
Design ideas for a small industrial single-wall open plan kitchen in Saint Petersburg with flat-panel cabinets, wood benchtops, brown splashback, timber splashback, painted wood floors, brown benchtop, a single-bowl sink, green cabinets, stainless steel appliances and beige floor.
Industrial Kitchen with Timber Splashback Design Ideas
1