Industrial Kitchen with a Double-bowl Sink Design Ideas
Refine by:
Budget
Sort by:Popular Today
141 - 160 of 1,078 photos
Item 1 of 3

Inspiration for a small industrial u-shaped kitchen pantry in Minneapolis with a double-bowl sink, glass-front cabinets, white cabinets, soapstone benchtops, white splashback, subway tile splashback, stainless steel appliances and a peninsula.
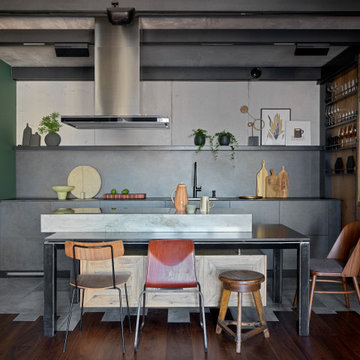
Photo of a mid-sized industrial l-shaped open plan kitchen in Moscow with a double-bowl sink, flat-panel cabinets, black cabinets, quartz benchtops, black splashback, engineered quartz splashback, panelled appliances, with island, black benchtop, exposed beam, medium hardwood floors and brown floor.
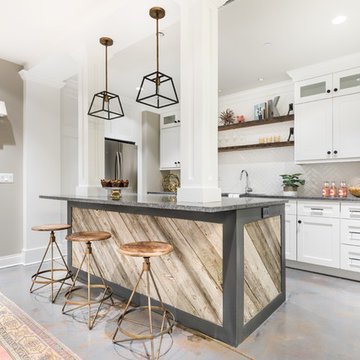
Inspiration for a mid-sized industrial l-shaped open plan kitchen in Chicago with a double-bowl sink, shaker cabinets, white cabinets, granite benchtops, white splashback, subway tile splashback, stainless steel appliances, cement tiles and with island.
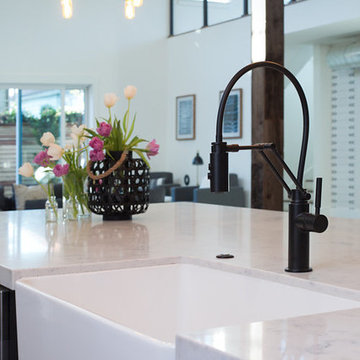
Marcell Puzsar, Brightroom Photography
Photo of a large industrial single-wall eat-in kitchen in San Francisco with a double-bowl sink, shaker cabinets, black cabinets, solid surface benchtops, beige splashback, stainless steel appliances, concrete floors and with island.
Photo of a large industrial single-wall eat-in kitchen in San Francisco with a double-bowl sink, shaker cabinets, black cabinets, solid surface benchtops, beige splashback, stainless steel appliances, concrete floors and with island.
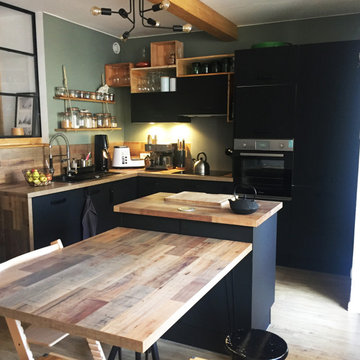
Les clients ont acheté cet appartement de 64 m² dans le but de faire des travaux pour le rénover !
Leur souhait : créer une pièce de vie ouverte accueillant la cuisine, la salle à manger, le salon ainsi qu'un coin bureau.
Pour permettre d'agrandir la pièce de vie : proposition de supprimer la cloison entre la cuisine et le salon.
Tons assez doux : blanc, vert Lichen de @farrowandball , lin.
Matériaux chaleureux : stratifié bois pour le plan de travail, parquet stratifié bois assez foncé, chêne pour le meuble sur mesure.
Les clients ont complètement respecté les différentes idées que je leur avais proposé en 3D.
Le meuble TV/bibliothèque/bureau a été conçu directement par le client lui même, selon les différents plans techniques que je leur avais fourni.
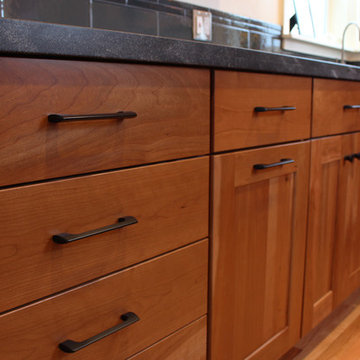
Cherry Cabinets add depth and warmth to the space. A light and dark grain pattern to fall in love with, just like the tall Redwood trees outside.
Photos by Nicolette Jarquin
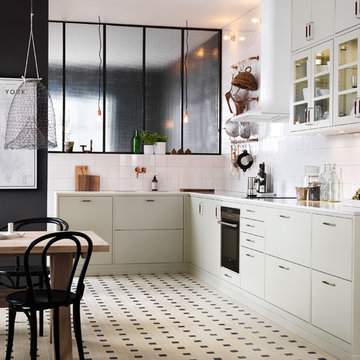
Large industrial l-shaped eat-in kitchen in Malmo with a double-bowl sink, flat-panel cabinets, granite benchtops, ceramic floors, no island and beige cabinets.
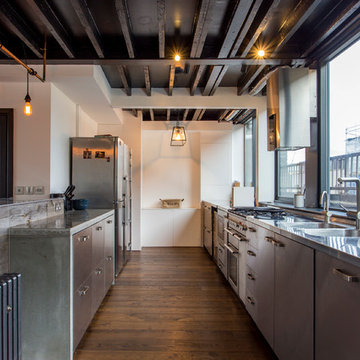
Industrial style kitchen in Shoreditch - Jonathan Shilton
Inspiration for a mid-sized industrial galley kitchen in London with a double-bowl sink, flat-panel cabinets, stainless steel cabinets, stainless steel benchtops, stainless steel appliances, dark hardwood floors, brown floor, grey benchtop and no island.
Inspiration for a mid-sized industrial galley kitchen in London with a double-bowl sink, flat-panel cabinets, stainless steel cabinets, stainless steel benchtops, stainless steel appliances, dark hardwood floors, brown floor, grey benchtop and no island.
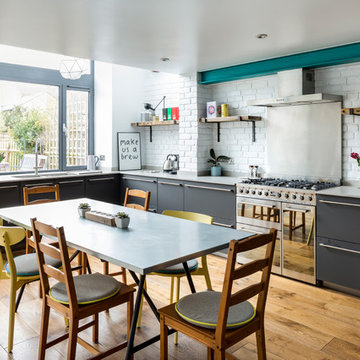
Photos: Chris Snook
This is an example of an industrial l-shaped eat-in kitchen in London with a double-bowl sink, flat-panel cabinets, grey cabinets, concrete benchtops, white splashback, brick splashback, stainless steel appliances, medium hardwood floors and no island.
This is an example of an industrial l-shaped eat-in kitchen in London with a double-bowl sink, flat-panel cabinets, grey cabinets, concrete benchtops, white splashback, brick splashback, stainless steel appliances, medium hardwood floors and no island.
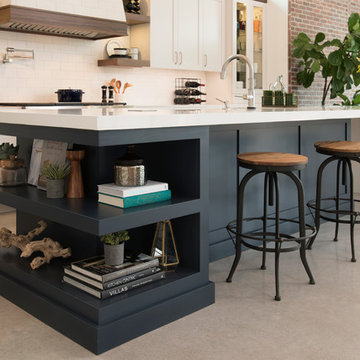
Located in the heart of Victoria Park neighborhood in Fort Lauderdale, FL, this kitchen is a play between clean, transitional shaker style with the edginess of a city loft. There is a crispness brought by the White Painted cabinets and warmth brought through the addition of Natural Walnut highlights. The grey concrete floors and subway-tile clad hood and back-splash ease more industrial elements into the design. The beautiful walnut trim woodwork, striking navy blue island and sleek waterfall counter-top live in harmony with the commanding presence of professional cooking appliances.
The warm and storied character of this kitchen is further reinforced by the use of unique floating shelves, which serve as display areas for treasured objects to bring a layer of history and personality to the Kitchen. It is not just a place for cooking, but a place for living, entertaining and loving.
Photo by: Matthew Horton
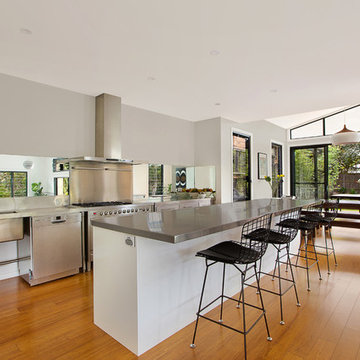
Industrial kitchen
Stainless steel pre-fab commercial pieces integrated with Ilve free standing 120cm oven.
Stainless steel bench top with large storage drawers underneath.
Mirrored splashback.
Photography by Richard Whitbread
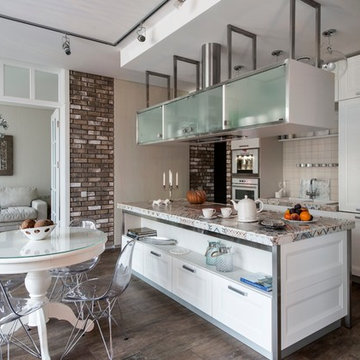
This is an example of a mid-sized industrial galley open plan kitchen in Moscow with recessed-panel cabinets, white cabinets, tile benchtops, white splashback, ceramic splashback, white appliances, porcelain floors, with island and a double-bowl sink.
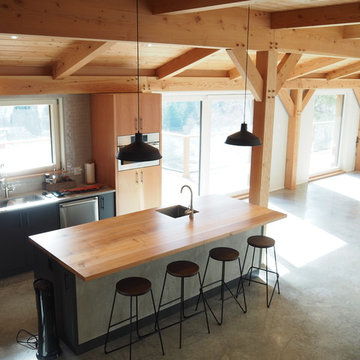
Design ideas for a mid-sized industrial u-shaped eat-in kitchen in Vancouver with a double-bowl sink, flat-panel cabinets, black cabinets, wood benchtops, grey splashback, subway tile splashback, stainless steel appliances, concrete floors, with island, grey floor and brown benchtop.
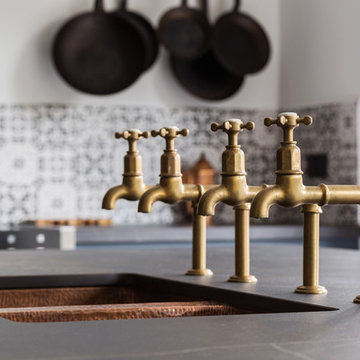
Something a little different to our usual style, we injected a little glamour into our handmade Decolane kitchen in Upminster, Essex. When the homeowners purchased this property, the kitchen was the first room they wanted to rip out and renovate, but uncertainty about which style to go for held them back, and it was actually the final room in the home to be completed! As the old saying goes, "The best things in life are worth waiting for..." Our Design Team at Burlanes Chelmsford worked closely with Mr & Mrs Kipping throughout the design process, to ensure that all of their ideas were discussed and considered, and that the most suitable kitchen layout and style was designed and created by us, for the family to love and use for years to come.
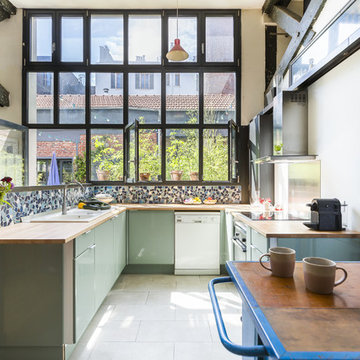
Mathieu Fiol
Industrial u-shaped kitchen in Other with a double-bowl sink, flat-panel cabinets, green cabinets, wood benchtops, multi-coloured splashback, white appliances, white floor and beige benchtop.
Industrial u-shaped kitchen in Other with a double-bowl sink, flat-panel cabinets, green cabinets, wood benchtops, multi-coloured splashback, white appliances, white floor and beige benchtop.
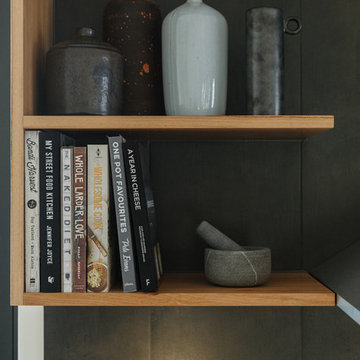
Jonathan VDK
Photo of a large industrial l-shaped open plan kitchen in Adelaide with a double-bowl sink, flat-panel cabinets, grey cabinets, quartz benchtops, grey splashback, porcelain splashback, stainless steel appliances, light hardwood floors and with island.
Photo of a large industrial l-shaped open plan kitchen in Adelaide with a double-bowl sink, flat-panel cabinets, grey cabinets, quartz benchtops, grey splashback, porcelain splashback, stainless steel appliances, light hardwood floors and with island.
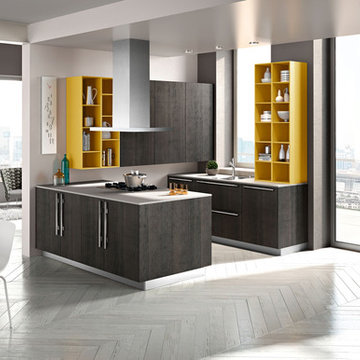
This is an example of a small industrial u-shaped open plan kitchen in Boston with a double-bowl sink, flat-panel cabinets, grey cabinets, solid surface benchtops, stainless steel appliances, painted wood floors, with island and white floor.
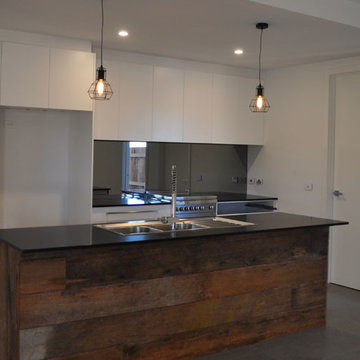
This custom built house is set in Springbank rise, Casey. The clients brief was an open plan low maintenance house with a modern feel. With timber features, natural tones and sleek lines throughout the property the end result is a stylish yet simple.
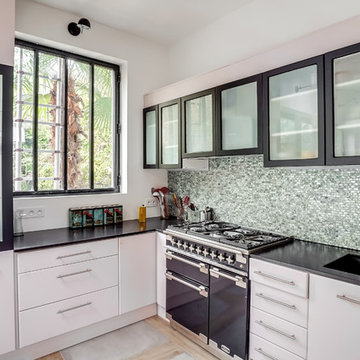
Vue de la cuisine sans l'îlot central.
Le plan de travail est en granit noir du Zimbabwe, finition cuir/flammé.
La crédence est une mosaïque de nacre naturelle.
L'évier est en inox et encastré sous le plan de travail pour faciliter l'entretien.
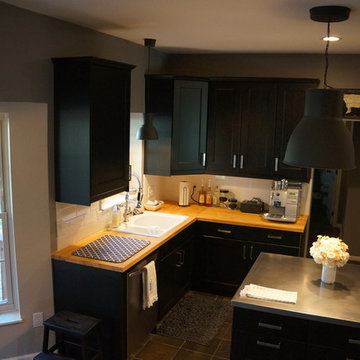
Photo of a mid-sized industrial u-shaped eat-in kitchen in Other with a double-bowl sink, recessed-panel cabinets, dark wood cabinets, wood benchtops, white splashback, cement tile splashback, stainless steel appliances, slate floors and with island.
Industrial Kitchen with a Double-bowl Sink Design Ideas
8