Industrial Kitchen with a Double-bowl Sink Design Ideas
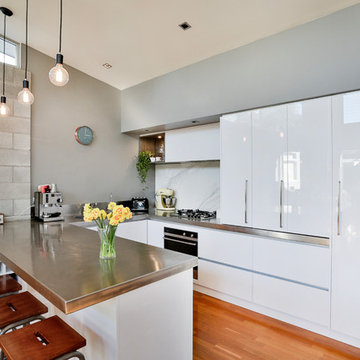
Modern Industrial Kitchen Renovation in Inner City Auckland by Jag Kitchens Ltd.
Photo of a large industrial u-shaped open plan kitchen in Auckland with a double-bowl sink, flat-panel cabinets, white cabinets, stainless steel benchtops, white splashback, glass sheet splashback, stainless steel appliances, medium hardwood floors, with island and multi-coloured floor.
Photo of a large industrial u-shaped open plan kitchen in Auckland with a double-bowl sink, flat-panel cabinets, white cabinets, stainless steel benchtops, white splashback, glass sheet splashback, stainless steel appliances, medium hardwood floors, with island and multi-coloured floor.
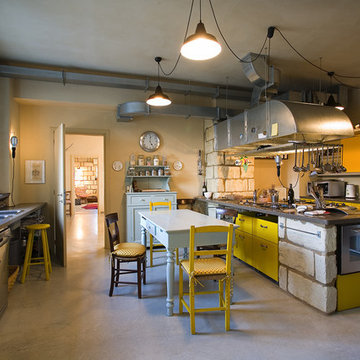
This is an example of a large industrial single-wall eat-in kitchen in Milan with flat-panel cabinets, yellow cabinets, stainless steel appliances, concrete floors, a peninsula, a double-bowl sink and stainless steel benchtops.
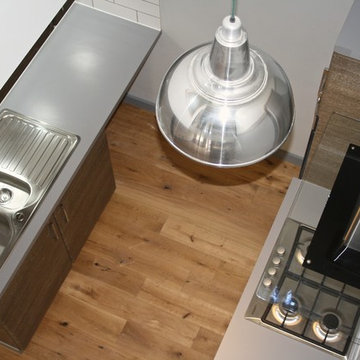
MillChris Developments Ltd
Inspiration for a small industrial galley eat-in kitchen in Kent with a double-bowl sink, flat-panel cabinets, medium wood cabinets, solid surface benchtops, white splashback, stainless steel appliances, no island, subway tile splashback and light hardwood floors.
Inspiration for a small industrial galley eat-in kitchen in Kent with a double-bowl sink, flat-panel cabinets, medium wood cabinets, solid surface benchtops, white splashback, stainless steel appliances, no island, subway tile splashback and light hardwood floors.
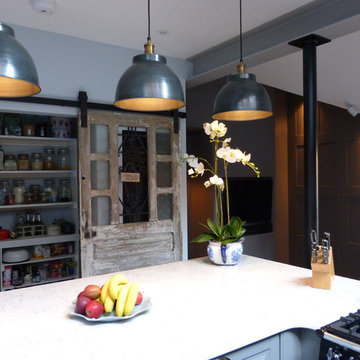
This is an example of a mid-sized industrial u-shaped kitchen in Oxfordshire with a double-bowl sink, raised-panel cabinets, grey cabinets, solid surface benchtops, medium hardwood floors and no island.
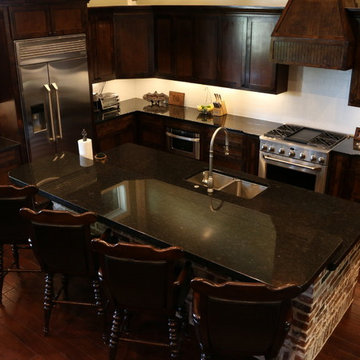
View of Great Room towards open concept kitchen
Inspiration for a large industrial l-shaped open plan kitchen in Houston with a double-bowl sink, shaker cabinets, dark wood cabinets, granite benchtops, white splashback, subway tile splashback, stainless steel appliances, medium hardwood floors and with island.
Inspiration for a large industrial l-shaped open plan kitchen in Houston with a double-bowl sink, shaker cabinets, dark wood cabinets, granite benchtops, white splashback, subway tile splashback, stainless steel appliances, medium hardwood floors and with island.
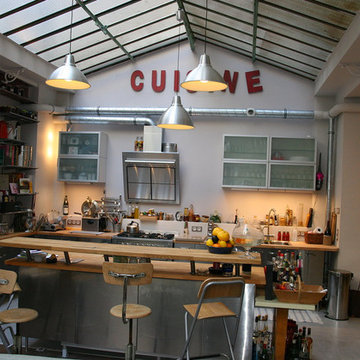
Cabinet Dario
Inspiration for a mid-sized industrial u-shaped eat-in kitchen in Marseille with a double-bowl sink, flat-panel cabinets, stainless steel cabinets, wood benchtops, ceramic floors and a peninsula.
Inspiration for a mid-sized industrial u-shaped eat-in kitchen in Marseille with a double-bowl sink, flat-panel cabinets, stainless steel cabinets, wood benchtops, ceramic floors and a peninsula.
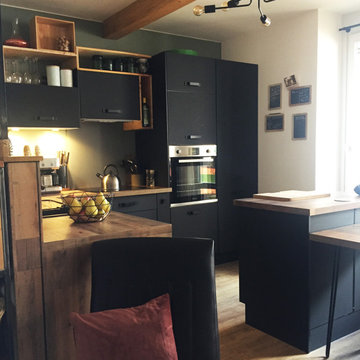
Les clients ont acheté cet appartement de 64 m² dans le but de faire des travaux pour le rénover !
Leur souhait : créer une pièce de vie ouverte accueillant la cuisine, la salle à manger, le salon ainsi qu'un coin bureau.
Pour permettre d'agrandir la pièce de vie : proposition de supprimer la cloison entre la cuisine et le salon.
Tons assez doux : blanc, vert Lichen de @farrowandball , lin.
Matériaux chaleureux : stratifié bois pour le plan de travail, parquet stratifié bois assez foncé, chêne pour le meuble sur mesure.
Les clients ont complètement respecté les différentes idées que je leur avais proposé en 3D.
Le meuble TV/bibliothèque/bureau a été conçu directement par le client lui même, selon les différents plans techniques que je leur avais fourni.
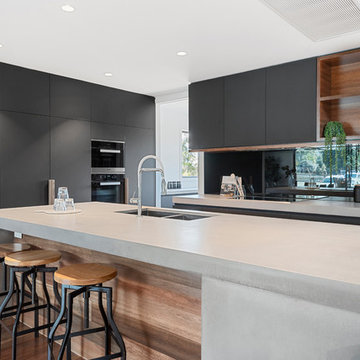
Belmont
This is an example of a large industrial galley eat-in kitchen in Brisbane with mirror splashback, medium hardwood floors, with island, grey benchtop, a double-bowl sink, flat-panel cabinets, grey cabinets and brown floor.
This is an example of a large industrial galley eat-in kitchen in Brisbane with mirror splashback, medium hardwood floors, with island, grey benchtop, a double-bowl sink, flat-panel cabinets, grey cabinets and brown floor.
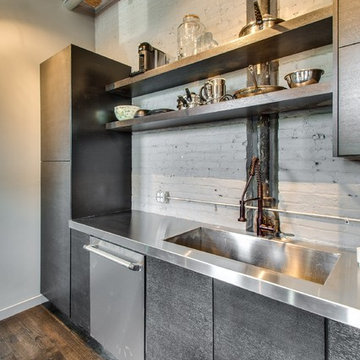
Chicago Home Photos
This is an example of a mid-sized industrial galley open plan kitchen in Chicago with a double-bowl sink, flat-panel cabinets, grey cabinets, stainless steel benchtops, grey splashback, stainless steel appliances, light hardwood floors and with island.
This is an example of a mid-sized industrial galley open plan kitchen in Chicago with a double-bowl sink, flat-panel cabinets, grey cabinets, stainless steel benchtops, grey splashback, stainless steel appliances, light hardwood floors and with island.
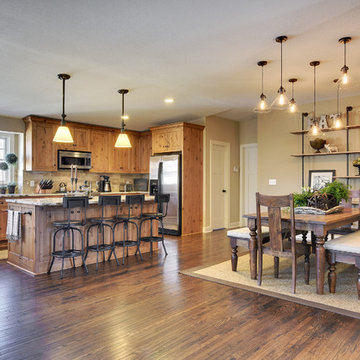
This is an example of a large industrial galley eat-in kitchen in Phoenix with a double-bowl sink, recessed-panel cabinets, light wood cabinets, granite benchtops, stone tile splashback, stainless steel appliances, with island, beige splashback and dark hardwood floors.
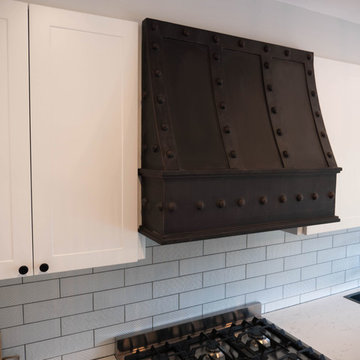
If you are looking to give your kitchen a completely individual and unique look, then our handmade steel rangehood shrouds are perfect. Made with the same materials and with the same finish as our steel doors, our shrouds act as a feature surround to a traditional undermount rangehood. They are simple to install and we can even supply you with the undermount rangehood itself as a complete ‘kit’.
Our shrouds were designed by us, so are not available anywhere else. They are available in two standard sizes to suit 900mm and 1200mm cookers/ cooktops, however, we can also customize the size and design to suit your specifications and individual taste.
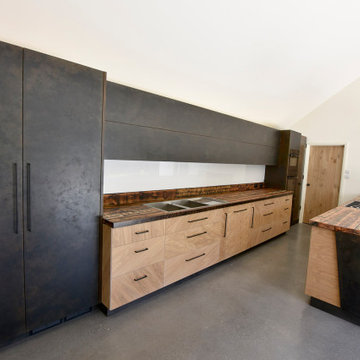
Birch Plywood Kitchen with Oak veneered plywood fronts. The grain different orientated to give a unique pattern and layout. The Blacked & Rusts liquid metal doors were sprayed in house to match an existing steel cabinet the client owned. The reclaimed timber worktops were originally the ceiling joists from part of the project. All the defects, worm holes and voids were filled with black resin before sanding and top coated in a hard was oil finish.
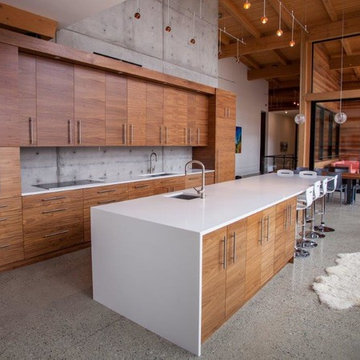
Large industrial galley eat-in kitchen in Other with a double-bowl sink, flat-panel cabinets, medium wood cabinets, quartz benchtops, grey splashback, panelled appliances, concrete floors, with island, grey floor and white benchtop.
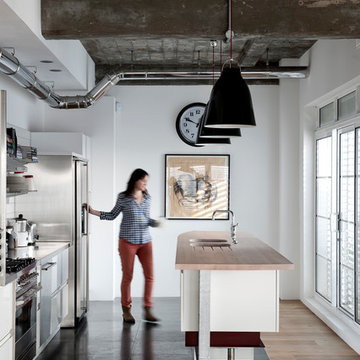
Photo of an industrial kitchen in New York with a double-bowl sink, stainless steel appliances and with island.
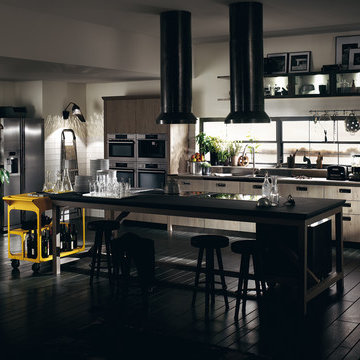
Diesel Social Kitchen
Design by Diesel with Scavolini
Diesel’s style and know-how join forces with Scavolini’s know-how to create a new-concept kitchen. A kitchen that becomes a complete environment, where the pleasure of cooking naturally combines with the pleasure of spending time with friends. A kitchen for social life, a space that expands, intelligently and conveniently, surprising you not only with its eye-catching design but also with the sophistication and quality of its materials. The perfect place for socialising and expressing your style.
- See more at: http://www.scavolini.us/Kitchens/Diesel_Social_Kitchen
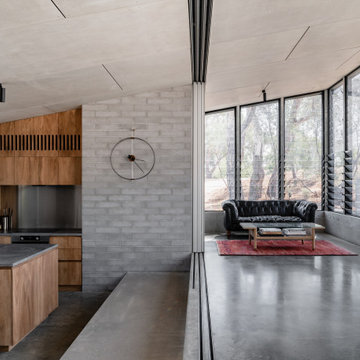
Photo of a large industrial l-shaped open plan kitchen in Sydney with a double-bowl sink, medium wood cabinets, concrete benchtops, grey splashback, stainless steel appliances, concrete floors, with island, grey floor and grey benchtop.
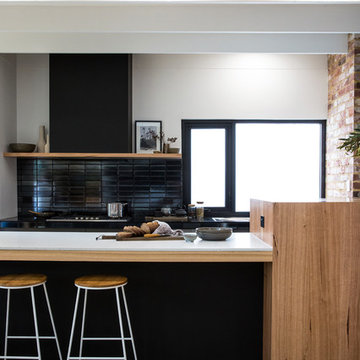
Josie Withers
Expansive industrial galley kitchen pantry in Other with a double-bowl sink, shaker cabinets, grey cabinets, solid surface benchtops, black splashback, subway tile splashback, stainless steel appliances, concrete floors, with island, grey floor and white benchtop.
Expansive industrial galley kitchen pantry in Other with a double-bowl sink, shaker cabinets, grey cabinets, solid surface benchtops, black splashback, subway tile splashback, stainless steel appliances, concrete floors, with island, grey floor and white benchtop.
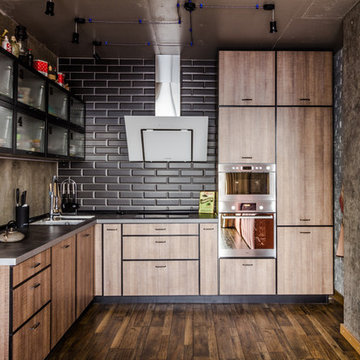
Анна Гавричкова/Геннадий Дежурный (LEFT design)
фото Сергей Савин
Photo of an industrial l-shaped open plan kitchen in Other with flat-panel cabinets, medium wood cabinets, black splashback, subway tile splashback, stainless steel appliances, dark hardwood floors, no island, brown floor, a double-bowl sink and stainless steel benchtops.
Photo of an industrial l-shaped open plan kitchen in Other with flat-panel cabinets, medium wood cabinets, black splashback, subway tile splashback, stainless steel appliances, dark hardwood floors, no island, brown floor, a double-bowl sink and stainless steel benchtops.
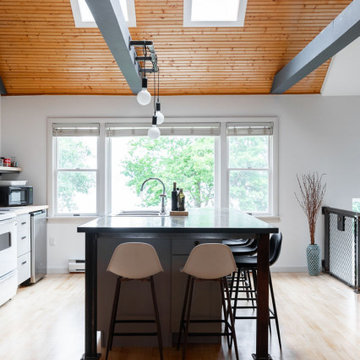
Creating an open space for entertaining in the garage apartment was a must for family visiting or guests renting the loft.
The kitchen is open plan with the lounge and stairs, the custom industrial elements including the railing, island unit legs, light fixtures and shelf supports are all custom design and make.
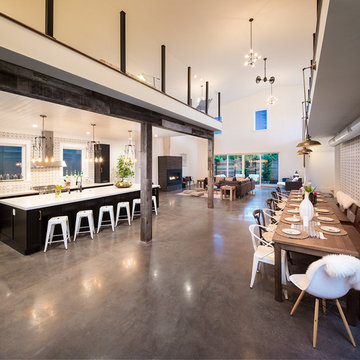
Marcell Puzsar, Brightroom Photography
Design ideas for a large industrial single-wall eat-in kitchen in San Francisco with a double-bowl sink, shaker cabinets, black cabinets, solid surface benchtops, beige splashback, stainless steel appliances, concrete floors and with island.
Design ideas for a large industrial single-wall eat-in kitchen in San Francisco with a double-bowl sink, shaker cabinets, black cabinets, solid surface benchtops, beige splashback, stainless steel appliances, concrete floors and with island.
Industrial Kitchen with a Double-bowl Sink Design Ideas
9