Industrial Kitchen with Beige Cabinets Design Ideas
Refine by:
Budget
Sort by:Popular Today
1 - 20 of 254 photos
Item 1 of 3
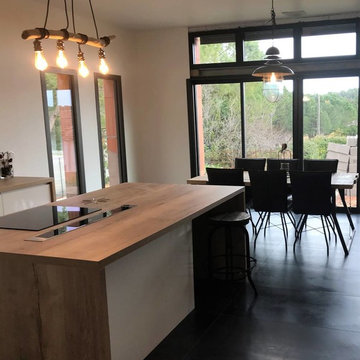
Pour cette cuisine, les carreaux gris foncé métallisés offrent un beau contraste avec les luminaires.
This is an example of a mid-sized industrial galley open plan kitchen in Montpellier with an undermount sink, beaded inset cabinets, beige cabinets, wood benchtops, beige splashback, timber splashback, panelled appliances, ceramic floors, with island, grey floor and brown benchtop.
This is an example of a mid-sized industrial galley open plan kitchen in Montpellier with an undermount sink, beaded inset cabinets, beige cabinets, wood benchtops, beige splashback, timber splashback, panelled appliances, ceramic floors, with island, grey floor and brown benchtop.
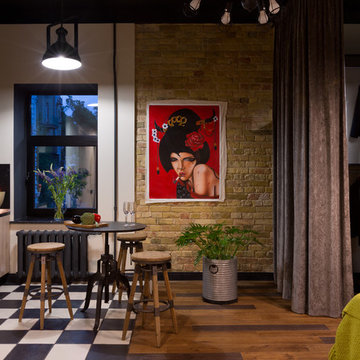
Андрей Авдеенко
This is an example of a small industrial u-shaped eat-in kitchen in Other with an undermount sink, open cabinets, beige cabinets, solid surface benchtops, black appliances, ceramic floors and with island.
This is an example of a small industrial u-shaped eat-in kitchen in Other with an undermount sink, open cabinets, beige cabinets, solid surface benchtops, black appliances, ceramic floors and with island.
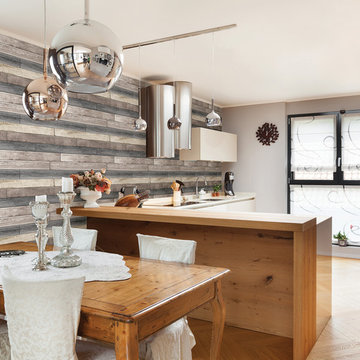
This industrial chic kitchen is truly breathtaking! From the walls to the floor to the furniture, every surface shines with rugged beauty.
Inspiration for an industrial l-shaped kitchen in Boston with flat-panel cabinets, beige cabinets, light hardwood floors and a peninsula.
Inspiration for an industrial l-shaped kitchen in Boston with flat-panel cabinets, beige cabinets, light hardwood floors and a peninsula.
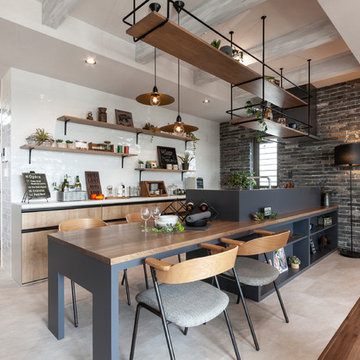
Design ideas for an industrial galley kitchen in Other with open cabinets, beige cabinets, white splashback, a peninsula, beige floor and white benchtop.

Inspiration for a large industrial l-shaped eat-in kitchen in London with an undermount sink, shaker cabinets, beige cabinets, quartz benchtops, brown splashback, brick splashback, black appliances, medium hardwood floors, with island, beige floor and grey benchtop.
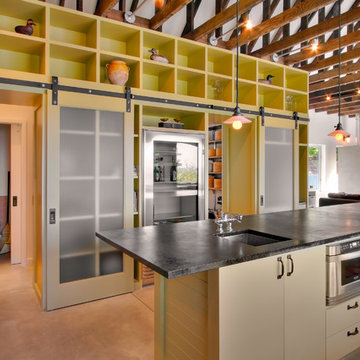
JAS Design-Build
Design ideas for an industrial open plan kitchen in Seattle with flat-panel cabinets, beige cabinets and stainless steel appliances.
Design ideas for an industrial open plan kitchen in Seattle with flat-panel cabinets, beige cabinets and stainless steel appliances.
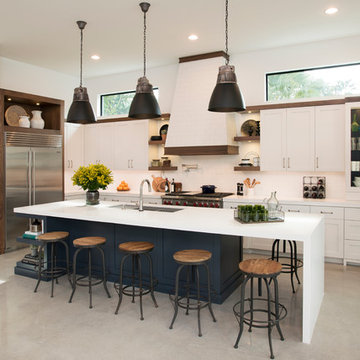
Located in the heart of Victoria Park neighborhood in Fort Lauderdale, FL, this kitchen is a play between clean, transitional shaker style with the edginess of a city loft. There is a crispness brought by the White Painted cabinets and warmth brought through the addition of Natural Walnut highlights. The grey concrete floors and subway-tile clad hood and back-splash ease more industrial elements into the design. The beautiful walnut trim woodwork, striking navy blue island and sleek waterfall counter-top live in harmony with the commanding presence of professional cooking appliances.
The warm and storied character of this kitchen is further reinforced by the use of unique floating shelves, which serve as display areas for treasured objects to bring a layer of history and personality to the Kitchen. It is not just a place for cooking, but a place for living, entertaining and loving.
Photo by: Matthew Horton
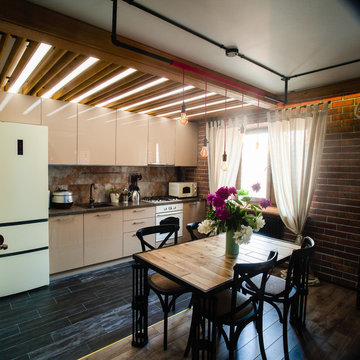
Интерьер кухни
Photo of a mid-sized industrial single-wall open plan kitchen in Other with an undermount sink, flat-panel cabinets, beige cabinets, solid surface benchtops, brown splashback, porcelain splashback, white appliances, ceramic floors and no island.
Photo of a mid-sized industrial single-wall open plan kitchen in Other with an undermount sink, flat-panel cabinets, beige cabinets, solid surface benchtops, brown splashback, porcelain splashback, white appliances, ceramic floors and no island.
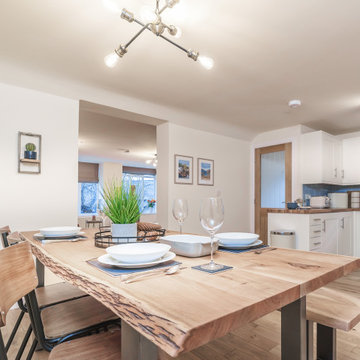
Photo of a mid-sized industrial u-shaped eat-in kitchen in Other with a single-bowl sink, shaker cabinets, beige cabinets, laminate benchtops, blue splashback, ceramic splashback, panelled appliances, medium hardwood floors, no island and brown benchtop.
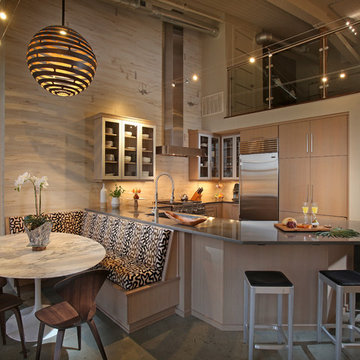
Located inside an 1860's cotton mill that produced Civil War uniforms, and fronting the Chattahoochee River in Downtown Columbus, the owners envisioned a contemporary loft with historical character. The result is this perfectly personalized, modernized space more than 150 years in the making.
Photography by Tom Harper Photography
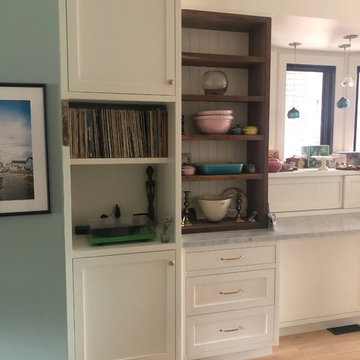
There are many places to spread out and either cook or work. Here is a work counter with sliding door storage in the bay window area.
Inspiration for a small industrial galley eat-in kitchen in Toronto with an undermount sink, beige cabinets, marble benchtops, multi-coloured splashback, marble splashback, stainless steel appliances, light hardwood floors, with island and white benchtop.
Inspiration for a small industrial galley eat-in kitchen in Toronto with an undermount sink, beige cabinets, marble benchtops, multi-coloured splashback, marble splashback, stainless steel appliances, light hardwood floors, with island and white benchtop.
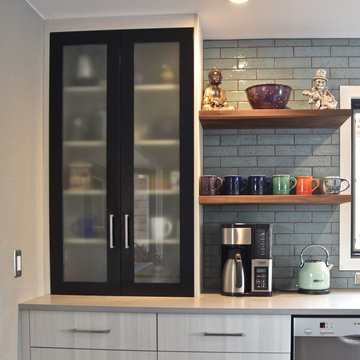
Custom walnut table, leather chairs, stainless appliances and textured melamine cabinet fronts - make up a mix of low sheen textures.
This is an example of a large industrial l-shaped eat-in kitchen in Denver with a single-bowl sink, flat-panel cabinets, beige cabinets, quartzite benchtops, blue splashback, brick splashback, stainless steel appliances, porcelain floors, with island and grey floor.
This is an example of a large industrial l-shaped eat-in kitchen in Denver with a single-bowl sink, flat-panel cabinets, beige cabinets, quartzite benchtops, blue splashback, brick splashback, stainless steel appliances, porcelain floors, with island and grey floor.
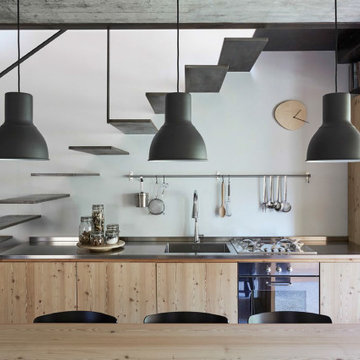
Photo of a small industrial single-wall eat-in kitchen in Milan with an integrated sink, flat-panel cabinets, beige cabinets, stainless steel benchtops, panelled appliances, no island and grey benchtop.
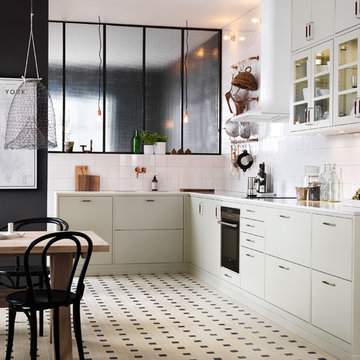
Large industrial l-shaped eat-in kitchen in Malmo with a double-bowl sink, flat-panel cabinets, granite benchtops, ceramic floors, no island and beige cabinets.
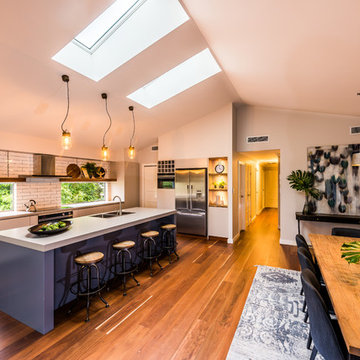
Keith McInnes Photography
Large industrial galley eat-in kitchen in Sydney with an undermount sink, quartz benchtops, white splashback, stainless steel appliances, porcelain floors, with island, orange floor, flat-panel cabinets, beige cabinets and subway tile splashback.
Large industrial galley eat-in kitchen in Sydney with an undermount sink, quartz benchtops, white splashback, stainless steel appliances, porcelain floors, with island, orange floor, flat-panel cabinets, beige cabinets and subway tile splashback.
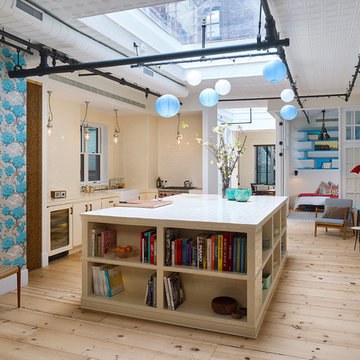
Custom millwork and cabinetry provide design accents while reinforcing the historic craftsmanship of the existing building.
Joseph M. Kitchen Photography
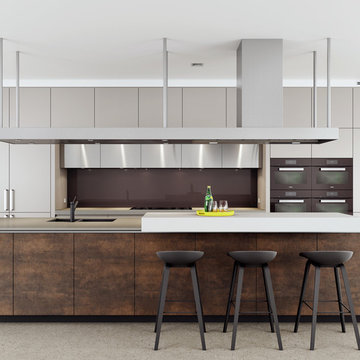
Industrial style kitchen with custom stainless steel rangehood, Neolith Iron Moss doors (island) and raised bar bench.
This is an example of a large industrial single-wall open plan kitchen in Sydney with an undermount sink, flat-panel cabinets, beige cabinets, solid surface benchtops, brown splashback, glass sheet splashback, black appliances, concrete floors and with island.
This is an example of a large industrial single-wall open plan kitchen in Sydney with an undermount sink, flat-panel cabinets, beige cabinets, solid surface benchtops, brown splashback, glass sheet splashback, black appliances, concrete floors and with island.
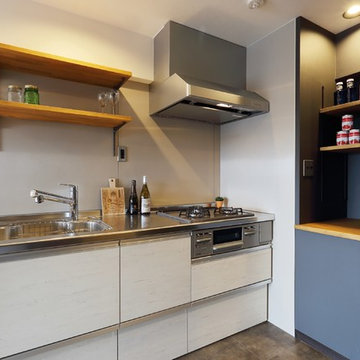
収納豊富なシステムキッチン。
可動棚も造作しています。
Design ideas for a small industrial single-wall eat-in kitchen in Tokyo with an integrated sink, beige cabinets, stainless steel benchtops, grey splashback, ceramic splashback, stainless steel appliances, ceramic floors and grey floor.
Design ideas for a small industrial single-wall eat-in kitchen in Tokyo with an integrated sink, beige cabinets, stainless steel benchtops, grey splashback, ceramic splashback, stainless steel appliances, ceramic floors and grey floor.
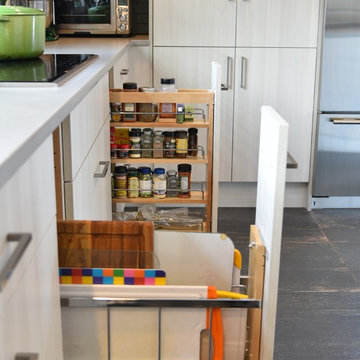
Custom walnut table, leather chairs, stainless appliances and textured melamine cabinet fronts - make up a mix of low sheen textures.
Large industrial l-shaped eat-in kitchen in Denver with a single-bowl sink, flat-panel cabinets, beige cabinets, quartzite benchtops, blue splashback, brick splashback, stainless steel appliances, porcelain floors, with island and grey floor.
Large industrial l-shaped eat-in kitchen in Denver with a single-bowl sink, flat-panel cabinets, beige cabinets, quartzite benchtops, blue splashback, brick splashback, stainless steel appliances, porcelain floors, with island and grey floor.
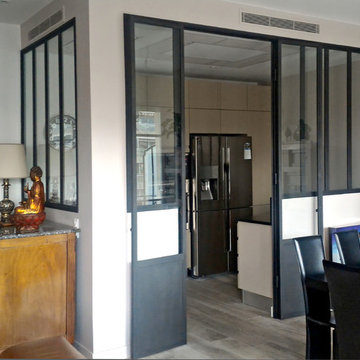
Création d'une cuisine "fermable" dans une grande pièce à vivre pour cet appartement au cœur de Nice. Les verrières permettent de fermer sans occulter la cuisine et apportent un charme fou à cette cuisine pourtant très contemporaine aux façades lisses avec poignées à prise de main.
Traitées en anthracite, les verrières s'accordent avec le mobilier des propriétaires qui aiment mélanger pièces de style, souvenirs de voyage et pièces modernes.
Dessinées par l'agence et réalisées sur mesure par notre ferronnier préféré, ces verrières s'intègrent parfaitement à l'ambiance de la pièce.
Photos HanaK.
Industrial Kitchen with Beige Cabinets Design Ideas
1