Industrial Kitchen with Beige Floor Design Ideas
Refine by:
Budget
Sort by:Popular Today
1 - 20 of 1,238 photos
Item 1 of 3

Photo of an industrial galley kitchen in Austin with a farmhouse sink, flat-panel cabinets, stainless steel cabinets, beige splashback, stainless steel appliances, light hardwood floors, with island, beige floor, grey benchtop and exposed beam.
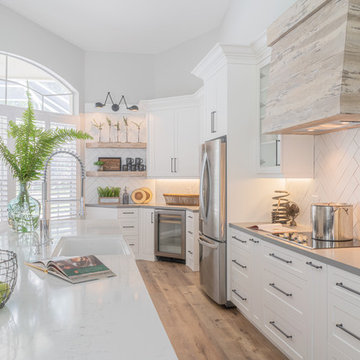
Photo of a large industrial single-wall open plan kitchen in Miami with a farmhouse sink, shaker cabinets, white cabinets, quartzite benchtops, white splashback, subway tile splashback, stainless steel appliances, vinyl floors, with island, beige floor and grey benchtop.
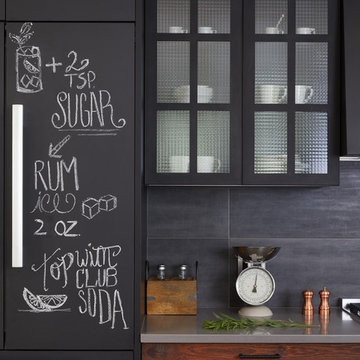
This is an example of a large industrial galley eat-in kitchen in New York with an undermount sink, flat-panel cabinets, dark wood cabinets, grey splashback, black appliances, light hardwood floors, with island, beige floor and grey benchtop.
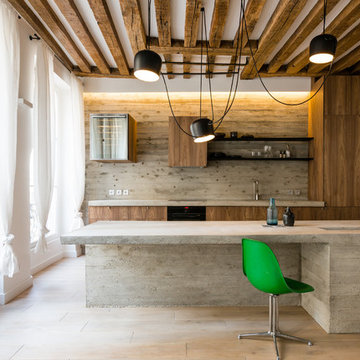
agathe tissier
Inspiration for an industrial kitchen in Paris with flat-panel cabinets, dark wood cabinets, concrete benchtops, grey splashback, light hardwood floors, with island, beige floor and grey benchtop.
Inspiration for an industrial kitchen in Paris with flat-panel cabinets, dark wood cabinets, concrete benchtops, grey splashback, light hardwood floors, with island, beige floor and grey benchtop.
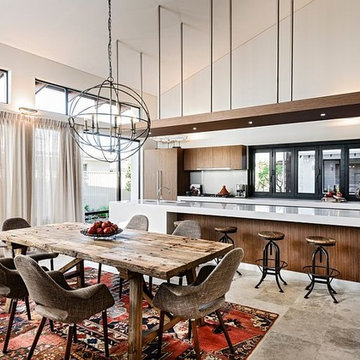
Inspiration for a large industrial galley open plan kitchen in New York with an undermount sink, flat-panel cabinets, dark wood cabinets, quartz benchtops, stainless steel appliances, ceramic floors, with island and beige floor.
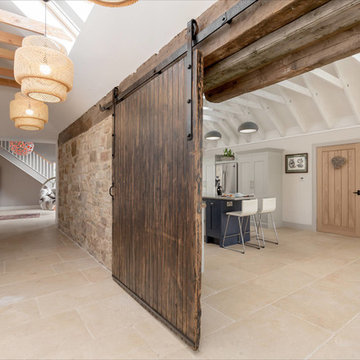
Kitchen design with large Island to seat four in a barn conversion to create a comfortable family home. The original stone wall was refurbished, as was the timber sliding barn doors.
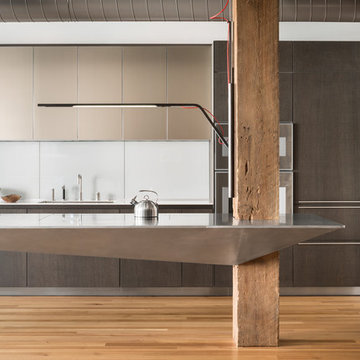
Trent Bell
Photo of an industrial kitchen in Boston with an undermount sink, flat-panel cabinets, dark wood cabinets, stainless steel benchtops, white splashback, light hardwood floors and beige floor.
Photo of an industrial kitchen in Boston with an undermount sink, flat-panel cabinets, dark wood cabinets, stainless steel benchtops, white splashback, light hardwood floors and beige floor.

Photo of an industrial galley kitchen in Madrid with flat-panel cabinets, black cabinets, grey splashback, panelled appliances, light hardwood floors, with island, beige floor, grey benchtop and exposed beam.
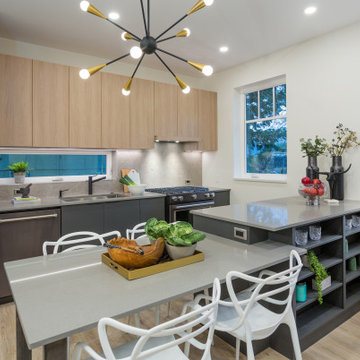
This is an example of a small industrial galley eat-in kitchen in Vancouver with an undermount sink, flat-panel cabinets, light wood cabinets, quartz benchtops, grey splashback, ceramic splashback, black appliances, vinyl floors, with island, beige floor and grey benchtop.
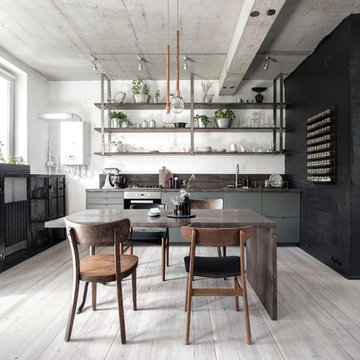
INT2 architecture
Inspiration for a mid-sized industrial single-wall open plan kitchen in Saint Petersburg with no island, flat-panel cabinets, grey cabinets, brown benchtop, beige floor, a drop-in sink, wood benchtops, panelled appliances and light hardwood floors.
Inspiration for a mid-sized industrial single-wall open plan kitchen in Saint Petersburg with no island, flat-panel cabinets, grey cabinets, brown benchtop, beige floor, a drop-in sink, wood benchtops, panelled appliances and light hardwood floors.
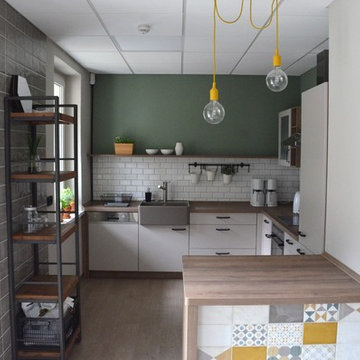
Photo of a small industrial l-shaped open plan kitchen in Berlin with a farmhouse sink, flat-panel cabinets, grey cabinets, wood benchtops, white splashback, subway tile splashback, panelled appliances, linoleum floors and beige floor.

Этот интерьер выстроен на сочетании сложных фактур - бетон и бархат, хлопок и керамика, дерево и стекло.
Photo of a small industrial l-shaped open plan kitchen in Other with an undermount sink, flat-panel cabinets, grey cabinets, wood benchtops, grey splashback, glass sheet splashback, panelled appliances, laminate floors, no island, beige floor and beige benchtop.
Photo of a small industrial l-shaped open plan kitchen in Other with an undermount sink, flat-panel cabinets, grey cabinets, wood benchtops, grey splashback, glass sheet splashback, panelled appliances, laminate floors, no island, beige floor and beige benchtop.

Photo of an industrial u-shaped kitchen in Bengaluru with flat-panel cabinets, blue cabinets, blue splashback, black appliances, a peninsula, beige floor and white benchtop.
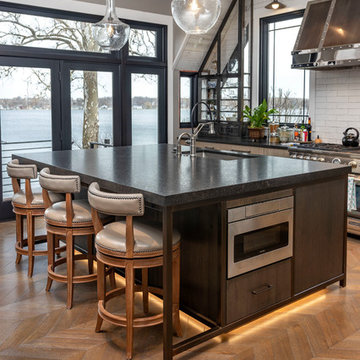
Photo of a mid-sized industrial l-shaped separate kitchen in Other with a double-bowl sink, flat-panel cabinets, brown cabinets, granite benchtops, white splashback, stainless steel appliances, medium hardwood floors, with island, beige floor, black benchtop and cement tile splashback.
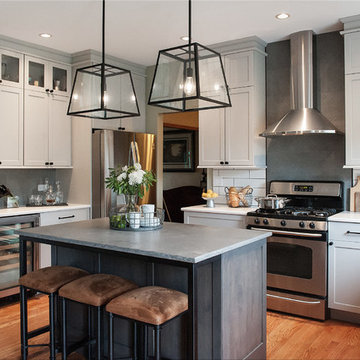
This is an example of a mid-sized industrial u-shaped eat-in kitchen in Chicago with a farmhouse sink, shaker cabinets, grey cabinets, quartz benchtops, white splashback, ceramic splashback, stainless steel appliances, light hardwood floors, with island, beige floor and grey benchtop.
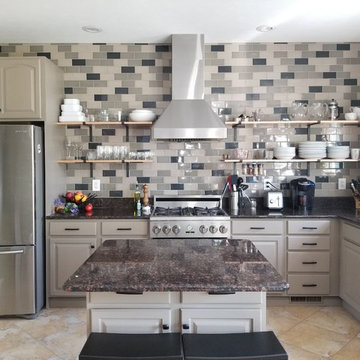
Andrea Labowski
Mid-sized industrial l-shaped open plan kitchen in Other with an undermount sink, raised-panel cabinets, grey cabinets, granite benchtops, grey splashback, ceramic splashback, stainless steel appliances, ceramic floors, with island, beige floor and black benchtop.
Mid-sized industrial l-shaped open plan kitchen in Other with an undermount sink, raised-panel cabinets, grey cabinets, granite benchtops, grey splashback, ceramic splashback, stainless steel appliances, ceramic floors, with island, beige floor and black benchtop.
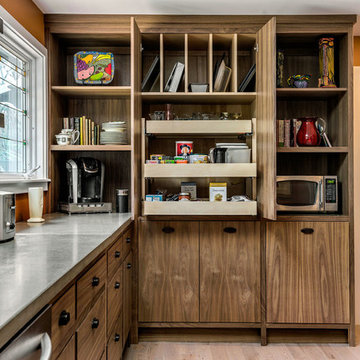
Photo of a large industrial l-shaped separate kitchen in Portland Maine with a farmhouse sink, flat-panel cabinets, stainless steel cabinets, concrete benchtops, stainless steel appliances, light hardwood floors, with island and beige floor.

Mid-sized industrial galley open plan kitchen in Paris with with island, an undermount sink, beaded inset cabinets, black cabinets, wood benchtops, beige splashback, timber splashback, black appliances, light hardwood floors, beige floor and beige benchtop.
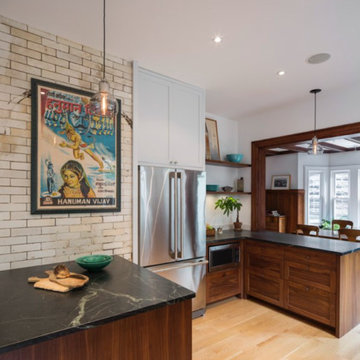
-A combination of Walnut and lacquer cabinets were fabricated and installed, with stone countertops
-The glazed brick is part of the original chimney
Photo of a mid-sized industrial l-shaped open plan kitchen in New York with an undermount sink, shaker cabinets, dark wood cabinets, soapstone benchtops, white splashback, stone slab splashback, stainless steel appliances, light hardwood floors, a peninsula and beige floor.
Photo of a mid-sized industrial l-shaped open plan kitchen in New York with an undermount sink, shaker cabinets, dark wood cabinets, soapstone benchtops, white splashback, stone slab splashback, stainless steel appliances, light hardwood floors, a peninsula and beige floor.
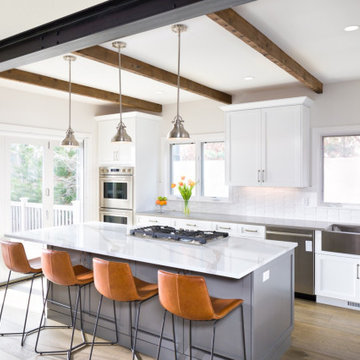
This home remodel was an incredible transformation that turned a traditional Boulder home into an open concept, refined space perfect for hosting. The Melton design team aimed at keeping the space fresh, which included industrial design elements to keep the space feeling modern. Our favorite aspect of this home transformation is the openness from room to room. The open concept allows plenty of opportunities for this lively family to host often and comfortably.
Industrial Kitchen with Beige Floor Design Ideas
1