Industrial Kitchen with Beige Floor Design Ideas
Refine by:
Budget
Sort by:Popular Today
121 - 140 of 1,236 photos
Item 1 of 3
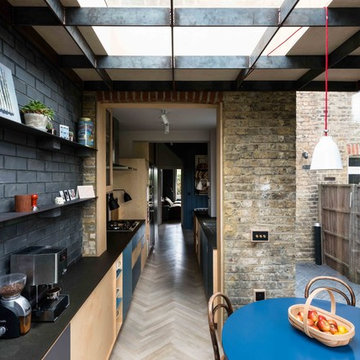
Photo of an industrial galley kitchen in London with an undermount sink, flat-panel cabinets, light wood cabinets, black splashback, brick splashback, light hardwood floors, no island and beige floor.
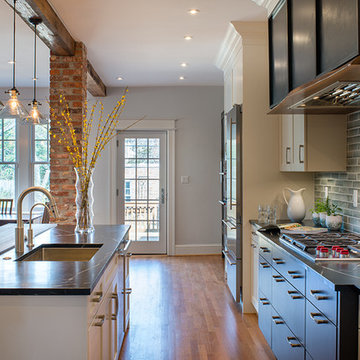
Washington DC Wardman Refined Industrial Kitchen
Design by #MeghanBrowne4JenniferGilmer
http://www.gilmerkitchens.com/
Photography by John Cole
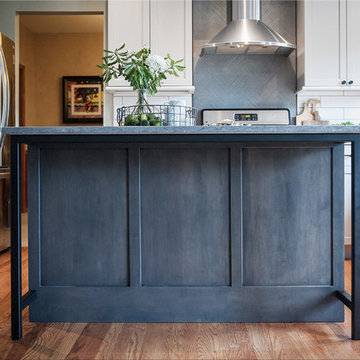
Inspiration for a mid-sized industrial u-shaped eat-in kitchen in Chicago with a farmhouse sink, shaker cabinets, grey cabinets, quartz benchtops, white splashback, ceramic splashback, stainless steel appliances, light hardwood floors, with island, beige floor and grey benchtop.
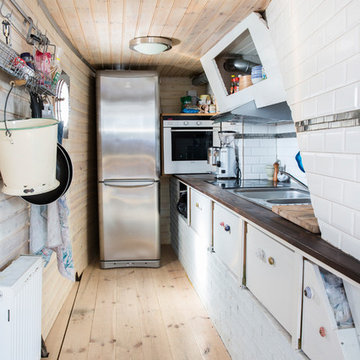
Karin Wildheim © Houzz 2017
Design ideas for an industrial single-wall separate kitchen in Gothenburg with flat-panel cabinets, wood benchtops, white splashback, stainless steel appliances, light hardwood floors, no island and beige floor.
Design ideas for an industrial single-wall separate kitchen in Gothenburg with flat-panel cabinets, wood benchtops, white splashback, stainless steel appliances, light hardwood floors, no island and beige floor.
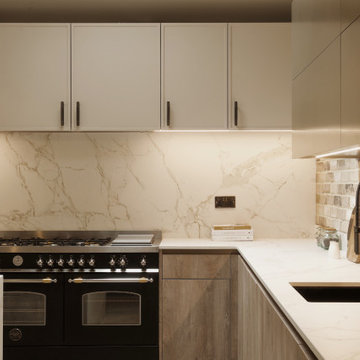
This is an example of a large industrial l-shaped eat-in kitchen in London with an undermount sink, shaker cabinets, beige cabinets, quartz benchtops, brown splashback, brick splashback, black appliances, medium hardwood floors, with island, beige floor and grey benchtop.
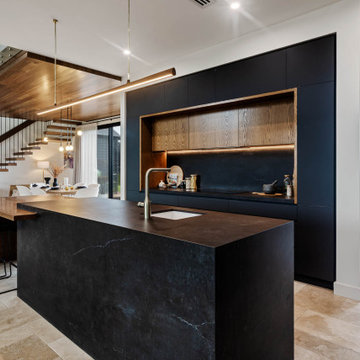
Large industrial open plan kitchen in Adelaide with a farmhouse sink, black cabinets, quartz benchtops, black splashback, stone slab splashback, black appliances, travertine floors, with island, beige floor and black benchtop.
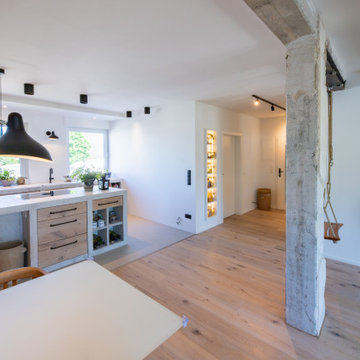
Wohnküche im modernen Industrial Style. Highlight ist sicherlich die Kombination aus moderner Küchen- und Möbeltechnik mit dem rustikalen Touch der gespachtelten Küchenarbeitsplatte.
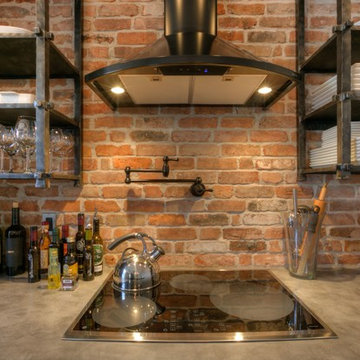
Inspiration for a mid-sized industrial l-shaped open plan kitchen in Orlando with an undermount sink, recessed-panel cabinets, brown cabinets, concrete benchtops, red splashback, brick splashback, stainless steel appliances, ceramic floors, with island and beige floor.
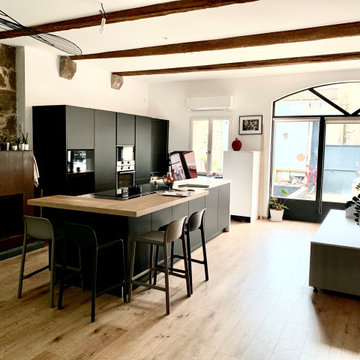
Cheminée à insert ouvert, en métal.
Style industriel.
Mix entre cheminée classique et poele.
Photo of a mid-sized industrial l-shaped open plan kitchen in Other with an undermount sink, flat-panel cabinets, black cabinets, quartzite benchtops, black splashback, panelled appliances, light hardwood floors, with island, beige floor, white benchtop and exposed beam.
Photo of a mid-sized industrial l-shaped open plan kitchen in Other with an undermount sink, flat-panel cabinets, black cabinets, quartzite benchtops, black splashback, panelled appliances, light hardwood floors, with island, beige floor, white benchtop and exposed beam.
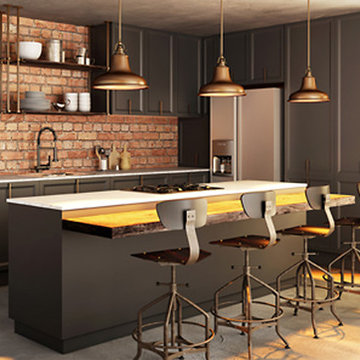
Inspiration for a small industrial l-shaped open plan kitchen in Salt Lake City with an undermount sink, shaker cabinets, brown cabinets, quartz benchtops, brown splashback, brick splashback, stainless steel appliances, with island, beige floor and white benchtop.
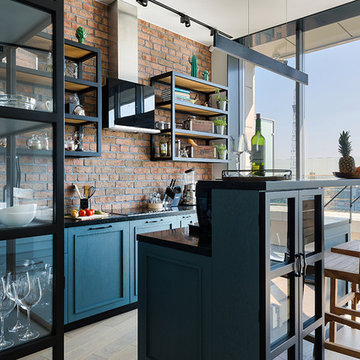
фотографы: Анна Черышева и Екатерина Титенко
Design ideas for a large industrial galley eat-in kitchen in Saint Petersburg with an undermount sink, recessed-panel cabinets, blue cabinets, solid surface benchtops, red splashback, brick splashback, panelled appliances, medium hardwood floors, with island, beige floor and black benchtop.
Design ideas for a large industrial galley eat-in kitchen in Saint Petersburg with an undermount sink, recessed-panel cabinets, blue cabinets, solid surface benchtops, red splashback, brick splashback, panelled appliances, medium hardwood floors, with island, beige floor and black benchtop.
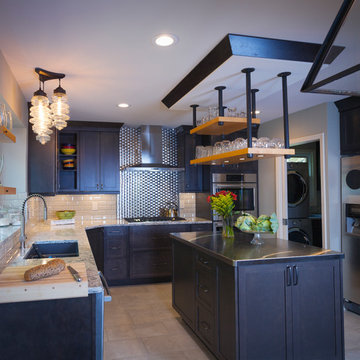
Glen Doone Phototagraphy
Design ideas for a mid-sized industrial u-shaped eat-in kitchen in Detroit with an undermount sink, shaker cabinets, dark wood cabinets, quartzite benchtops, white splashback, ceramic splashback, stainless steel appliances, porcelain floors, with island and beige floor.
Design ideas for a mid-sized industrial u-shaped eat-in kitchen in Detroit with an undermount sink, shaker cabinets, dark wood cabinets, quartzite benchtops, white splashback, ceramic splashback, stainless steel appliances, porcelain floors, with island and beige floor.
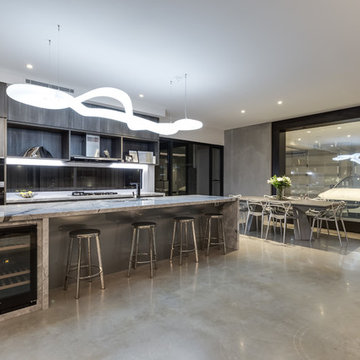
Centrally located in the home, the kitchen has easy access to the alfresco dining space and with a flick of a switch the glass between the dining room and garage can be obscured.
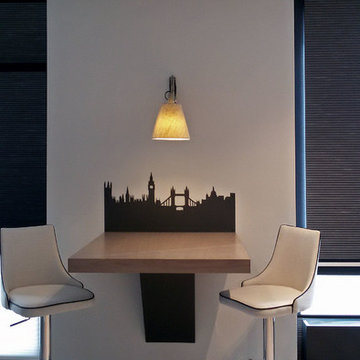
Лаконичность интерьера разбавлена изящным силуэтом Лондона, выполненного из черненого металла методом лазерной резки. Пластина изготовлена на заказ, так же как и основание стойки и столешница из палубы дуба. Изящные барные стулья с темной окантовкой мягко оттеняют брутальность железа и графичность темного переплета окон.
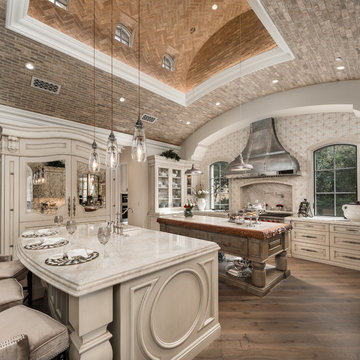
World Renowned Architecture Firm Fratantoni Design created this beautiful home! They design home plans for families all over the world in any size and style. They also have in-house Interior Designer Firm Fratantoni Interior Designers and world class Luxury Home Building Firm Fratantoni Luxury Estates! Hire one or all three companies to design and build and or remodel your home!
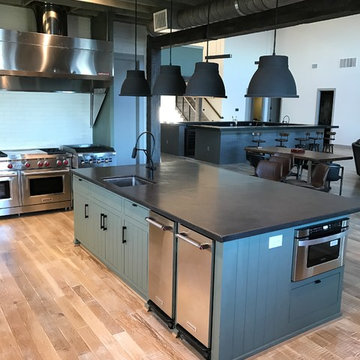
Inspiration for a large industrial l-shaped open plan kitchen in Dallas with an undermount sink, green cabinets, concrete benchtops, shaker cabinets, stainless steel appliances, light hardwood floors, with island and beige floor.
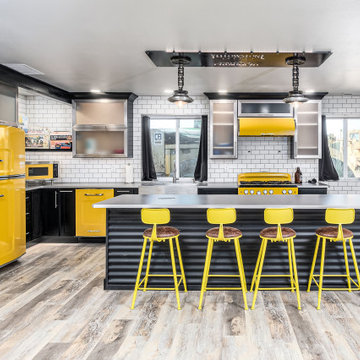
Photo of a large industrial eat-in kitchen in Other with glass-front cabinets, black cabinets, stainless steel benchtops, white splashback, subway tile splashback, coloured appliances, laminate floors, with island and beige floor.
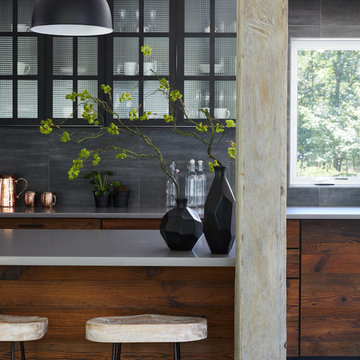
Photo of a large industrial galley eat-in kitchen in New York with an undermount sink, flat-panel cabinets, dark wood cabinets, grey splashback, black appliances, light hardwood floors, with island, beige floor and grey benchtop.
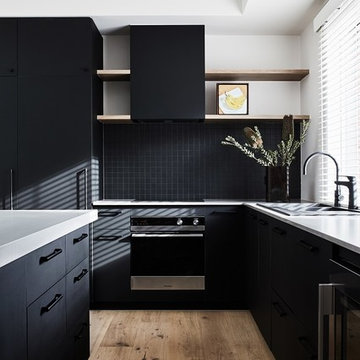
Stunning Industrial black Kitchen featuring Castella Terrace Handle in Matte Black, project designed by Red Door Project, Melbourne and photgraphed by James Geer Photography
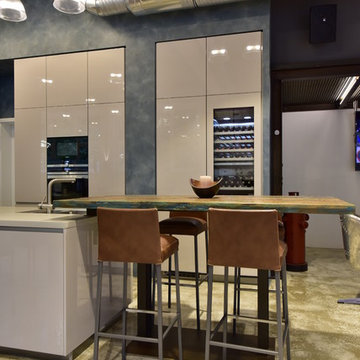
Photo of a mid-sized industrial galley eat-in kitchen in Other with a drop-in sink, flat-panel cabinets, white cabinets, black appliances, marble floors, a peninsula, beige floor and white benchtop.
Industrial Kitchen with Beige Floor Design Ideas
7