Industrial Kitchen with Black Benchtop Design Ideas
Refine by:
Budget
Sort by:Popular Today
21 - 40 of 1,636 photos
Item 1 of 3
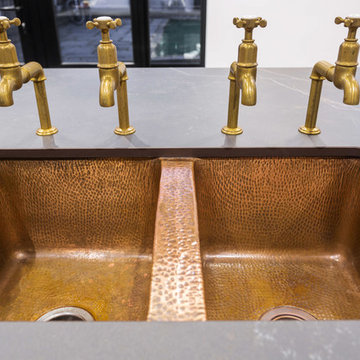
Something a little different to our usual style, we injected a little glamour into our handmade Decolane kitchen in Upminster, Essex. When the homeowners purchased this property, the kitchen was the first room they wanted to rip out and renovate, but uncertainty about which style to go for held them back, and it was actually the final room in the home to be completed! As the old saying goes, "The best things in life are worth waiting for..." Our Design Team at Burlanes Chelmsford worked closely with Mr & Mrs Kipping throughout the design process, to ensure that all of their ideas were discussed and considered, and that the most suitable kitchen layout and style was designed and created by us, for the family to love and use for years to come.
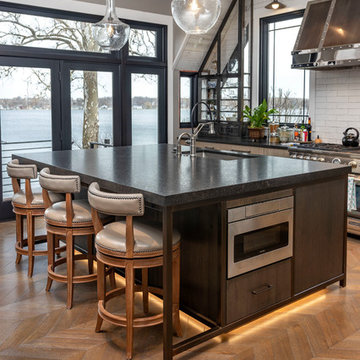
Photo of a mid-sized industrial l-shaped separate kitchen in Other with a double-bowl sink, flat-panel cabinets, brown cabinets, granite benchtops, white splashback, stainless steel appliances, medium hardwood floors, with island, beige floor, black benchtop and cement tile splashback.
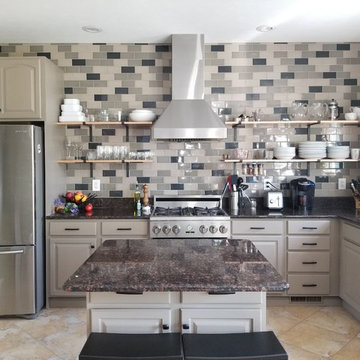
Andrea Labowski
Mid-sized industrial l-shaped open plan kitchen in Other with an undermount sink, raised-panel cabinets, grey cabinets, granite benchtops, grey splashback, ceramic splashback, stainless steel appliances, ceramic floors, with island, beige floor and black benchtop.
Mid-sized industrial l-shaped open plan kitchen in Other with an undermount sink, raised-panel cabinets, grey cabinets, granite benchtops, grey splashback, ceramic splashback, stainless steel appliances, ceramic floors, with island, beige floor and black benchtop.

Residential Interior Design project by Camilla Molders Design
Photo of a small industrial galley eat-in kitchen in Melbourne with a drop-in sink, flat-panel cabinets, black cabinets, black splashback, porcelain splashback, black appliances, vinyl floors, with island, grey floor and black benchtop.
Photo of a small industrial galley eat-in kitchen in Melbourne with a drop-in sink, flat-panel cabinets, black cabinets, black splashback, porcelain splashback, black appliances, vinyl floors, with island, grey floor and black benchtop.
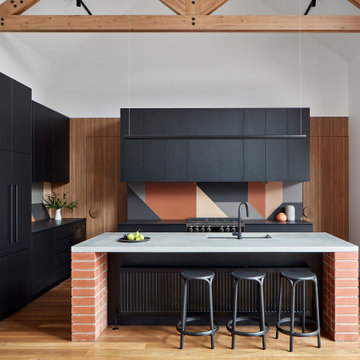
This is an example of a large industrial l-shaped kitchen in Sydney with black cabinets, marble benchtops, cement tile splashback, black appliances, medium hardwood floors, with island, black benchtop, exposed beam, vaulted, an undermount sink, flat-panel cabinets, multi-coloured splashback and brown floor.
![Art[i]fact House](https://st.hzcdn.com/fimgs/30914fde0b44ed5d_8844-w360-h360-b0-p0--.jpg)
Nat Rae
This is an example of an industrial kitchen in Providence with an undermount sink, flat-panel cabinets, white cabinets, window splashback, concrete floors, with island, grey floor and black benchtop.
This is an example of an industrial kitchen in Providence with an undermount sink, flat-panel cabinets, white cabinets, window splashback, concrete floors, with island, grey floor and black benchtop.
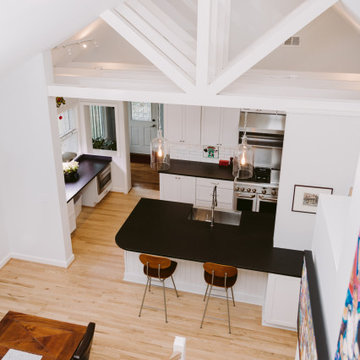
This is an example of a mid-sized industrial galley eat-in kitchen in Baltimore with a farmhouse sink, shaker cabinets, white cabinets, granite benchtops, white splashback, subway tile splashback, stainless steel appliances, medium hardwood floors, a peninsula, brown floor, black benchtop and exposed beam.
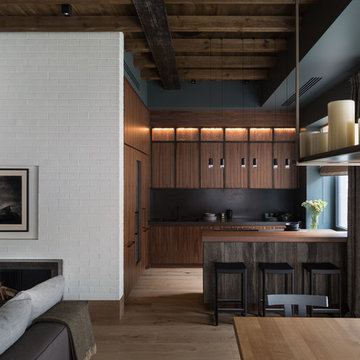
Архитекторы Краузе Александр и Краузе Анна
фото Кирилл Овчинников
This is an example of a mid-sized industrial l-shaped open plan kitchen in Moscow with medium wood cabinets, quartzite benchtops, flat-panel cabinets, black splashback, light hardwood floors, beige floor, black benchtop and a peninsula.
This is an example of a mid-sized industrial l-shaped open plan kitchen in Moscow with medium wood cabinets, quartzite benchtops, flat-panel cabinets, black splashback, light hardwood floors, beige floor, black benchtop and a peninsula.
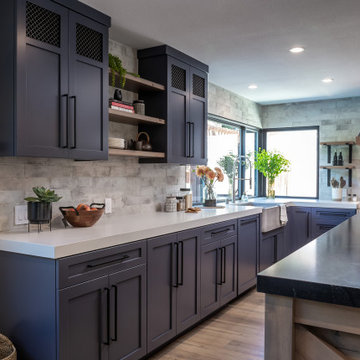
This is an example of a large industrial l-shaped eat-in kitchen in San Francisco with an undermount sink, shaker cabinets, black cabinets, granite benchtops, stone slab splashback, stainless steel appliances, laminate floors, with island, brown floor and black benchtop.
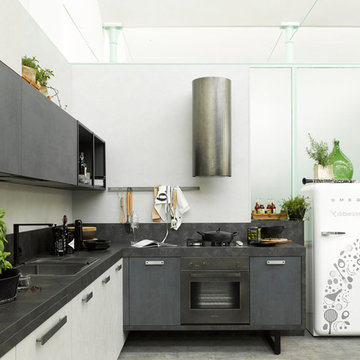
Rocci - Image for business
Photo of a mid-sized industrial l-shaped kitchen in Venice with a drop-in sink, black appliances, flat-panel cabinets, grey cabinets, concrete floors, grey floor, black benchtop and no island.
Photo of a mid-sized industrial l-shaped kitchen in Venice with a drop-in sink, black appliances, flat-panel cabinets, grey cabinets, concrete floors, grey floor, black benchtop and no island.
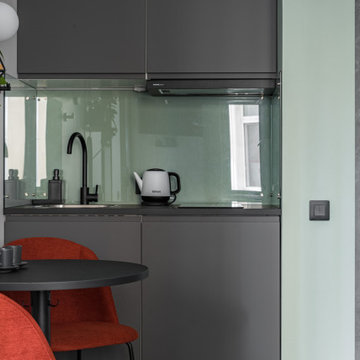
Design ideas for a small industrial single-wall open plan kitchen in Saint Petersburg with an undermount sink, flat-panel cabinets, grey cabinets, solid surface benchtops, green splashback, glass sheet splashback, black appliances, porcelain floors, grey floor and black benchtop.
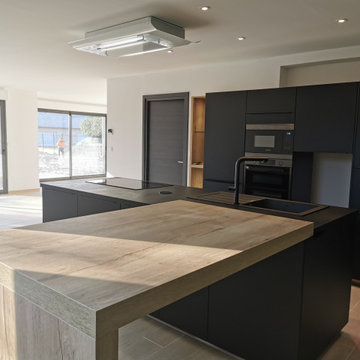
Cuisine stratifiée noire mate / poignée profilées noires / plan de travail noir structuré / coin repas chêne authentique
Le rappel du bois est fait grâce aux niches verticales de chaque côté des colonnes ainsi qu'à travers les niches horizontales encastrées au milieu des meubles suspendus.
Cet ensemble mural regroupe 3 fonctions :
- Rangement : Enormément de rangements à bonne hauteur (dans la zone de confort de l’être humain : entre les épaules et les genoux pour une accessibilité optimisée). Ces rangements ont la profondeur d'un meuble haut et sont donc parfaits pour y ranger toute la vaisselle du quotidien. Leur emplacement à proximité du coin repas est idéal pour la vaisselle également.
- Espace dédié aux petits appareils électroménagers afin qu’ils puissent rester à disposition sans prendre de place sur le plan de travail (ce qui n’aurait pas été pratique ni esthétique avec pour seul plan de travail l’îlot).
- Esthétique : ligne horizontale et légèreté amenée par le côté suspendu, pour cet ensemble mural très visible depuis la salle à manger des clients.
L'ilot accueille, lui , la plaque de cuisson et l'évier. L'idée étant de les rendre le plus invisibles possible, les clients ont opté pour un plan de travail en stratifié noir avec une plaque de cuisson noire, un évier noir et une prise de plan de travail noire : les voilà dissimulés dans le plan.
Les colonnes abritent quant à elle l'électroménagers restant : le réfrigérateur intégré, le four, le micro ondes, et la cave à vin.
La hotte de plafond cielo blanche vient se fondre dans le décor du plafond afin de l'oublier.
L'emplacement du coin repas dans l'avancée des fenêtres de la cuisine permet de profiter de la lumière naturelle pendant les repas , et évite le double emploi avec la table de salle à manger qui se trouve à l'opposée.
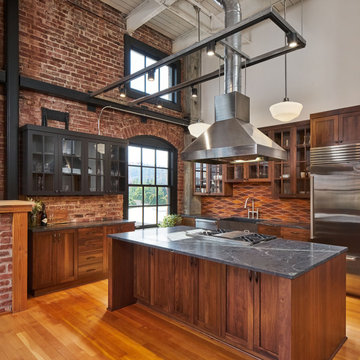
The "Dream of the '90s" was alive in this industrial loft condo before Neil Kelly Portland Design Consultant Erika Altenhofen got her hands on it. The 1910 brick and timber building was converted to condominiums in 1996. No new roof penetrations could be made, so we were tasked with creating a new kitchen in the existing footprint. Erika's design and material selections embrace and enhance the historic architecture, bringing in a warmth that is rare in industrial spaces like these. Among her favorite elements are the beautiful black soapstone counter tops, the RH medieval chandelier, concrete apron-front sink, and Pratt & Larson tile backsplash
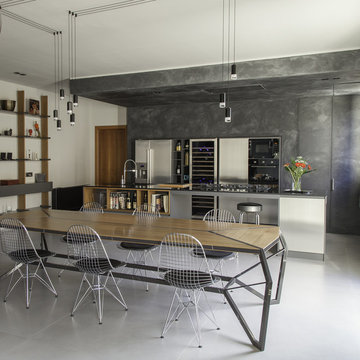
Photo of a large industrial eat-in kitchen in Other with quartz benchtops, stainless steel appliances, porcelain floors, with island, grey floor, black benchtop, flat-panel cabinets and distressed cabinets.

Воссоздание кирпичной кладки: BRICKTILES.ru
Дизайн кухни: VIRS ARCH
Фото: Никита Теплицкий
Стилист: Кира Прохорова
Design ideas for a mid-sized industrial galley eat-in kitchen in Moscow with a double-bowl sink, marble benchtops, red splashback, brick splashback, black appliances, with island, grey floor, black benchtop and recessed.
Design ideas for a mid-sized industrial galley eat-in kitchen in Moscow with a double-bowl sink, marble benchtops, red splashback, brick splashback, black appliances, with island, grey floor, black benchtop and recessed.
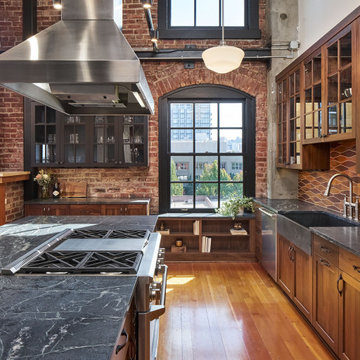
The "Dream of the '90s" was alive in this industrial loft condo before Neil Kelly Portland Design Consultant Erika Altenhofen got her hands on it. The 1910 brick and timber building was converted to condominiums in 1996. No new roof penetrations could be made, so we were tasked with creating a new kitchen in the existing footprint. Erika's design and material selections embrace and enhance the historic architecture, bringing in a warmth that is rare in industrial spaces like these. Among her favorite elements are the beautiful black soapstone counter tops, the RH medieval chandelier, concrete apron-front sink, and Pratt & Larson tile backsplash
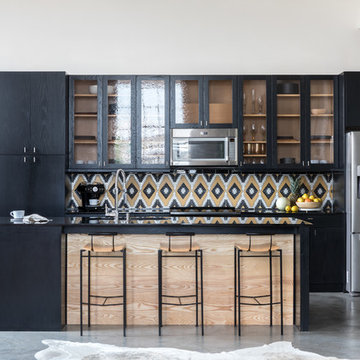
Design: Cattaneo Studios // Photos: Jacqueline Marque
Photo of an expansive industrial single-wall open plan kitchen in New Orleans with black cabinets, multi-coloured splashback, ceramic splashback, stainless steel appliances, concrete floors, with island, grey floor, black benchtop and glass-front cabinets.
Photo of an expansive industrial single-wall open plan kitchen in New Orleans with black cabinets, multi-coloured splashback, ceramic splashback, stainless steel appliances, concrete floors, with island, grey floor, black benchtop and glass-front cabinets.
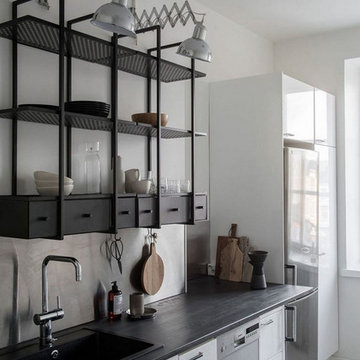
Inspiration for a mid-sized industrial l-shaped eat-in kitchen in Columbus with a drop-in sink, flat-panel cabinets, white cabinets, laminate benchtops, stainless steel appliances, ceramic floors, with island, white floor and black benchtop.
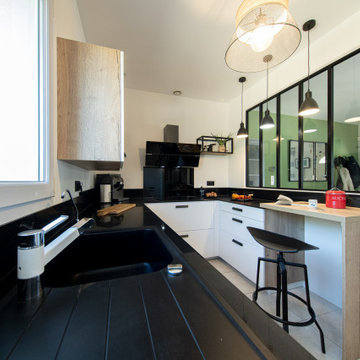
Un espace semi-ouvert sur le séjour
L’espace de la pièce a été repensé par un jeu de cloisons : celle qui masquait l’angle droit a été supprimé, et on en a créé une, avec verrière, pour délimiter la cuisine du séjour. Etant positionnée face à la porte d’entrée, cette cloison permet visuellement de faire reculer cette zone.
L’agencement a été revu, notamment en déplaçant le pôle cuisson, et en créant une zone repas. Des placards hauts ont été remplacés par des colonnes pour épurer la partie droite de la cuisine.
L’association du blanc, du noir et du bois en fait une cuisine moderne,. Quelques clins d’oeil au look industriel lui confèrent une vraie personnalité.

Built in 1896, the original site of the Baldwin Piano warehouse was transformed into several turn-of-the-century residential spaces in the heart of Downtown Denver. The building is the last remaining structure in Downtown Denver with a cast-iron facade. HouseHome was invited to take on a poorly designed loft and transform it into a luxury Airbnb rental. Since this building has such a dense history, it was our mission to bring the focus back onto the unique features, such as the original brick, large windows, and unique architecture.
Our client wanted the space to be transformed into a luxury, unique Airbnb for world travelers and tourists hoping to experience the history and art of the Denver scene. We went with a modern, clean-lined design with warm brick, moody black tones, and pops of green and white, all tied together with metal accents. The high-contrast black ceiling is the wow factor in this design, pushing the envelope to create a completely unique space. Other added elements in this loft are the modern, high-gloss kitchen cabinetry, the concrete tile backsplash, and the unique multi-use space in the Living Room. Truly a dream rental that perfectly encapsulates the trendy, historical personality of the Denver area.
Industrial Kitchen with Black Benchtop Design Ideas
2