Industrial Kitchen with Black Benchtop Design Ideas
Refine by:
Budget
Sort by:Popular Today
81 - 100 of 1,634 photos
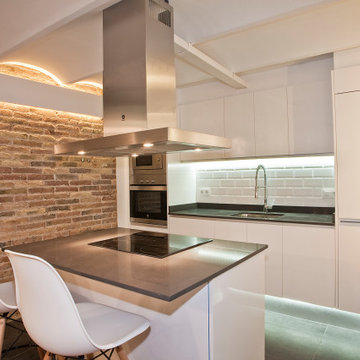
This is an example of a small industrial galley kitchen in Barcelona with an undermount sink, flat-panel cabinets, white cabinets, white splashback, porcelain splashback, panelled appliances, with island, grey floor and black benchtop.
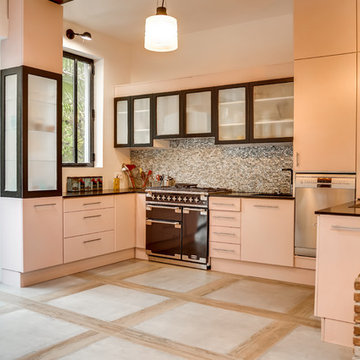
Vue sur la cuisine sans l'îlot central.
Le plan de travail est en granit noir du Zimbabwe, finition cuir/flammé.
La crédence est en nacre naturelle.
Le lave-vaisselle est surélevé et la hotte est dissimulée derrière des portes.
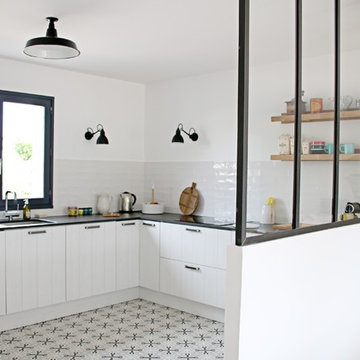
Inspiration for a mid-sized industrial u-shaped open plan kitchen with an integrated sink, louvered cabinets, white cabinets, quartz benchtops, white splashback, stainless steel appliances, cement tiles, no island, grey floor, ceramic splashback and black benchtop.
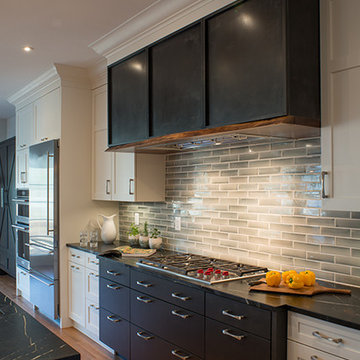
Washington DC Wardman Refined Industrial Kitchen
Design by #MeghanBrowne4JenniferGilmer
http://www.gilmerkitchens.com/
Photography by John Cole
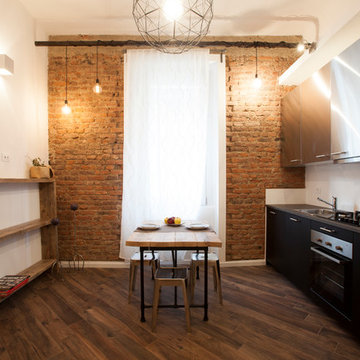
Vista della zona giorno.
Il rivestimento a pavimento effetto parquet riprende le nuances del mattone a vista, mentre trave e cucina in acciaio completano la visione di un ambiente industriale.
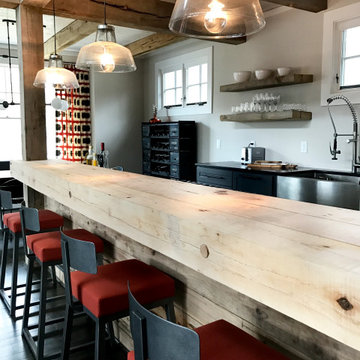
Industrial sink and faucet with black countertops
Photo of a mid-sized industrial l-shaped open plan kitchen in Raleigh with a farmhouse sink, shaker cabinets, grey cabinets, quartz benchtops, stainless steel appliances, dark hardwood floors, a peninsula, brown floor and black benchtop.
Photo of a mid-sized industrial l-shaped open plan kitchen in Raleigh with a farmhouse sink, shaker cabinets, grey cabinets, quartz benchtops, stainless steel appliances, dark hardwood floors, a peninsula, brown floor and black benchtop.
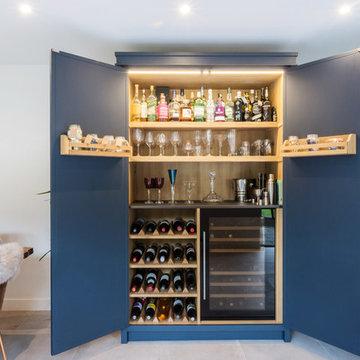
Something a little different to our usual style, we injected a little glamour into our handmade Decolane kitchen in Upminster, Essex. When the homeowners purchased this property, the kitchen was the first room they wanted to rip out and renovate, but uncertainty about which style to go for held them back, and it was actually the final room in the home to be completed! As the old saying goes, "The best things in life are worth waiting for..." Our Design Team at Burlanes Chelmsford worked closely with Mr & Mrs Kipping throughout the design process, to ensure that all of their ideas were discussed and considered, and that the most suitable kitchen layout and style was designed and created by us, for the family to love and use for years to come.
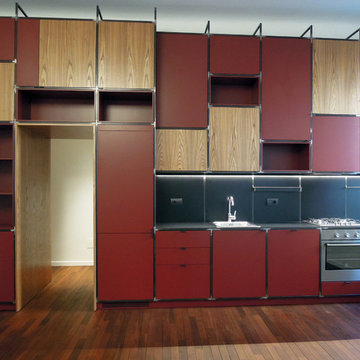
This is an example of a large industrial single-wall eat-in kitchen in Milan with a drop-in sink, flat-panel cabinets, light wood cabinets, laminate benchtops, black splashback, dark hardwood floors and black benchtop.
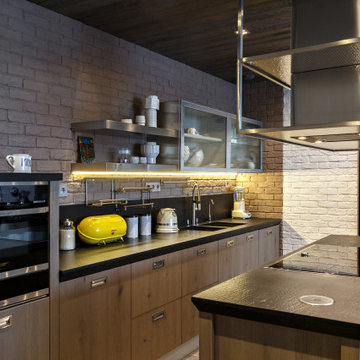
Photo of a mid-sized industrial galley kitchen in Moscow with a double-bowl sink, flat-panel cabinets, medium wood cabinets, grey splashback, brick splashback, stainless steel appliances, with island, black benchtop and wood.
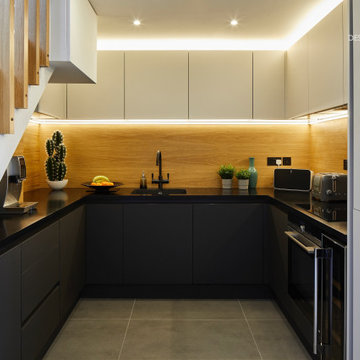
This kitchen was designed with modern and industrial in mind.
It was crucial that we optimised the space by suggesting that high wall hung cabinets were fitted.
The black worktop purposely provides a great contrast and compliments the matt black base units. The oak back-splash feature is beautifully echoed on the stairs. This kitchen would not have been complete had we not suggested the mood lighting under our lighting design package and this image really demonstrates that very exercise.
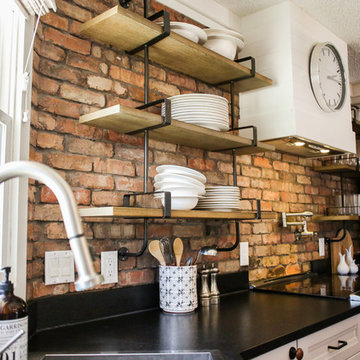
Madison Buckner Photography
Inspiration for a large industrial u-shaped eat-in kitchen in Austin with an undermount sink, shaker cabinets, white cabinets, granite benchtops, multi-coloured splashback, brick splashback, stainless steel appliances, dark hardwood floors, multiple islands, brown floor and black benchtop.
Inspiration for a large industrial u-shaped eat-in kitchen in Austin with an undermount sink, shaker cabinets, white cabinets, granite benchtops, multi-coloured splashback, brick splashback, stainless steel appliances, dark hardwood floors, multiple islands, brown floor and black benchtop.
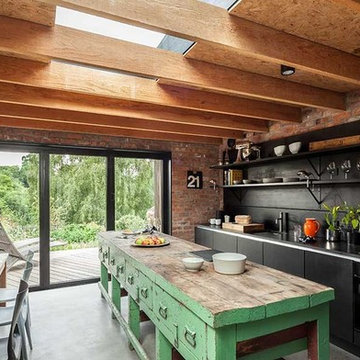
This 18th century miner's cottage was revamped with a modern twist. The kitchen extension was filled with light thanks to the fixed flat rooflight. The bifold doors also helped to bring the outside in.
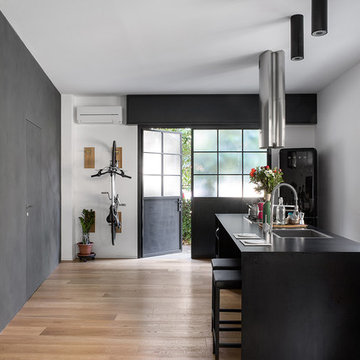
Vista dell'ingresso e della zona cucina con isola
Foto di Simone Nocetti
Inspiration for a mid-sized industrial kitchen in Bologna with a single-bowl sink, black appliances, light hardwood floors, with island, beige floor and black benchtop.
Inspiration for a mid-sized industrial kitchen in Bologna with a single-bowl sink, black appliances, light hardwood floors, with island, beige floor and black benchtop.
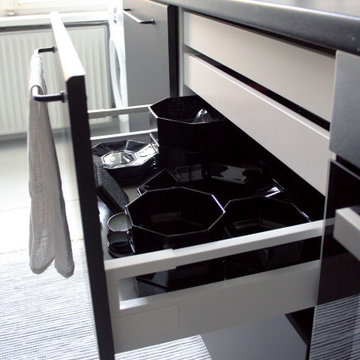
The careful orchestration of IKEA Metod units conceal culinary treasures and kitchenware collected from second-hand shops and eBay.
Photo of a small industrial single-wall eat-in kitchen in Berlin with a single-bowl sink, flat-panel cabinets, black cabinets, laminate benchtops, black appliances, light hardwood floors, no island, white floor and black benchtop.
Photo of a small industrial single-wall eat-in kitchen in Berlin with a single-bowl sink, flat-panel cabinets, black cabinets, laminate benchtops, black appliances, light hardwood floors, no island, white floor and black benchtop.
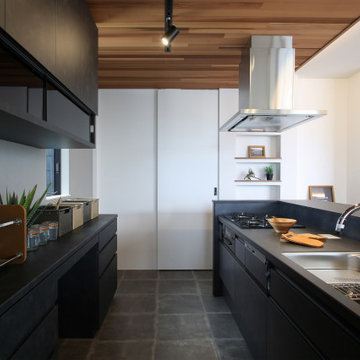
ブラックを基調としてキッチン。セラミック天板を採用
Photo of an industrial kitchen in Other with an undermount sink, black cabinets, black splashback, grey floor and black benchtop.
Photo of an industrial kitchen in Other with an undermount sink, black cabinets, black splashback, grey floor and black benchtop.
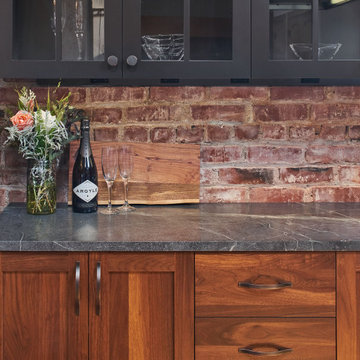
The "Dream of the '90s" was alive in this industrial loft condo before Neil Kelly Portland Design Consultant Erika Altenhofen got her hands on it. The 1910 brick and timber building was converted to condominiums in 1996. No new roof penetrations could be made, so we were tasked with creating a new kitchen in the existing footprint. Erika's design and material selections embrace and enhance the historic architecture, bringing in a warmth that is rare in industrial spaces like these. Among her favorite elements are the beautiful black soapstone counter tops, the RH medieval chandelier, concrete apron-front sink, and Pratt & Larson tile backsplash
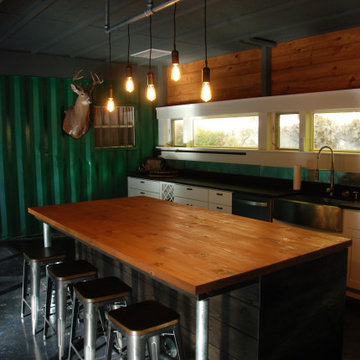
A vacation home made from shipping containers needed to be updated, moisture issues resolved, and given a masculine but warm look to be inviting to him and her. Custom-designed and built island and light fixture.
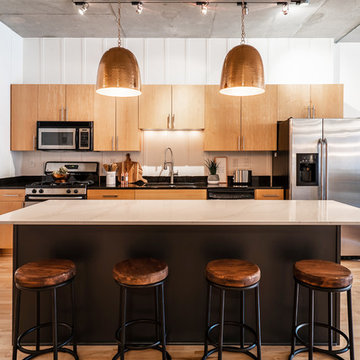
Large Kitchen Island Has Open and Concealed Storage.
The large island in this loft kitchen isn't only a place to eat, it offers valuable storage space. By removing doors and adding millwork, the island now has a mix of open and concealed storage. The island's black and white color scheme is nicely contrasted by the copper pendant lights above and the teal front door.
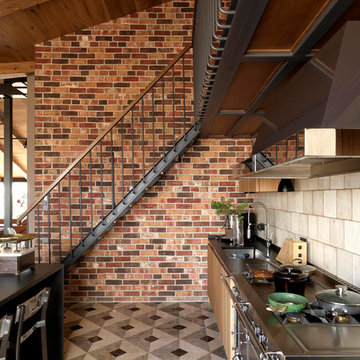
Inspiration for a mid-sized industrial single-wall eat-in kitchen in Moscow with marble floors, multi-coloured floor, an undermount sink, flat-panel cabinets, light wood cabinets, granite benchtops, beige splashback, ceramic splashback, black appliances and black benchtop.
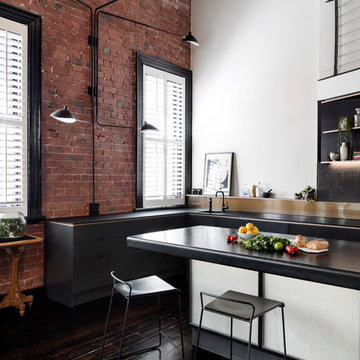
Kitchen designed, renovated and styled by Design + Diplomacy. Photography by Dylan Lark of Aspect11.
Photo of an industrial l-shaped kitchen in Melbourne with an undermount sink, flat-panel cabinets, black cabinets, black splashback, mosaic tile splashback, dark hardwood floors, with island, brown floor and black benchtop.
Photo of an industrial l-shaped kitchen in Melbourne with an undermount sink, flat-panel cabinets, black cabinets, black splashback, mosaic tile splashback, dark hardwood floors, with island, brown floor and black benchtop.
Industrial Kitchen with Black Benchtop Design Ideas
5