Industrial Kitchen with Brown Floor Design Ideas
Refine by:
Budget
Sort by:Popular Today
121 - 140 of 2,575 photos
Item 1 of 3
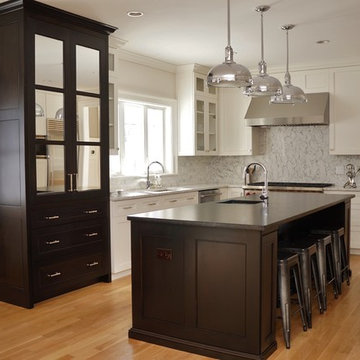
This kitchen design combines several elements with 4 door styles, cherry & painted cabinets. They all flow together to give this kitchen a gorgeous designer look.
Notice: 50" Full Height Shaker Doors,
Full Height Double Upper Glass Doors,
Mirrored Cherry Hutch Doors & Shorter Wine Glass Doors on the opposite wall.
Cabinet Style: European Frameless with Full Overlay Doors.
Doorstyle: Shaker Flat Panel with Small Hand-Applied Beadwork,
Paint Color: Dove White by Ben Moore,
Cherry Stain: Ebony Custom Mix.
Hand-Crafted by Taylor Made Cabinets in Leominster MA.
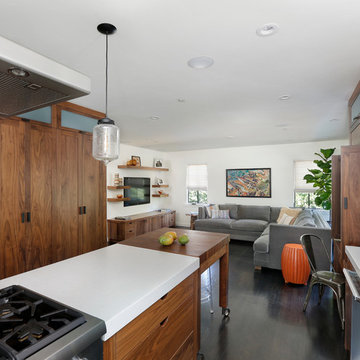
Bernard Andre
Design ideas for a mid-sized industrial galley open plan kitchen in San Francisco with flat-panel cabinets, medium wood cabinets, stainless steel appliances, dark hardwood floors, with island, an undermount sink, quartz benchtops, white splashback, subway tile splashback and brown floor.
Design ideas for a mid-sized industrial galley open plan kitchen in San Francisco with flat-panel cabinets, medium wood cabinets, stainless steel appliances, dark hardwood floors, with island, an undermount sink, quartz benchtops, white splashback, subway tile splashback and brown floor.
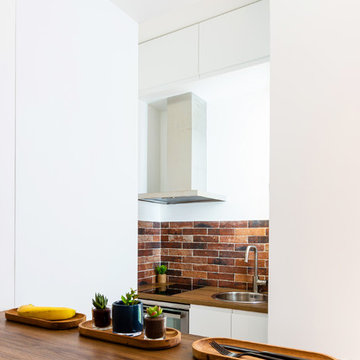
La cuisine comprend deux blocs linéaires parallèles. Au fond les éléments de cuisson, combiné four-lave-vaisselle, plaques à induction, hotte à extraction, évier, et en face tour frigo, micro-ondes et rangement. La grande hauteur sous plafond a aussi permis l'installation de caissons de rangements en hauteur. La crédence en carrelage briques, le même que dans la salle d'eau, est un clin d'oeil au mur en briques véritable du salon, et la façade de la maison.
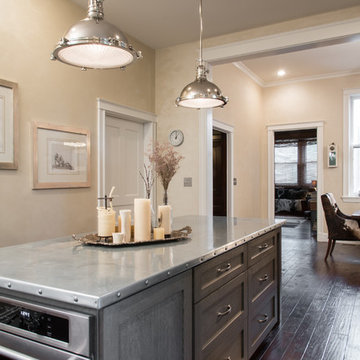
Photo of a mid-sized industrial l-shaped separate kitchen in St Louis with a farmhouse sink, shaker cabinets, white cabinets, stainless steel benchtops, white splashback, subway tile splashback, stainless steel appliances, dark hardwood floors, with island and brown floor.
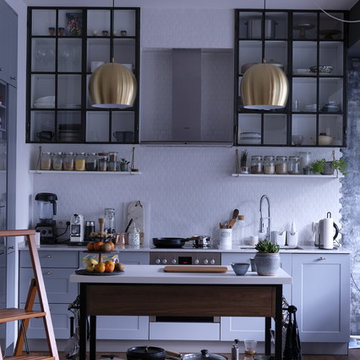
Design ideas for a small industrial galley kitchen in Berlin with an integrated sink, blue cabinets, white splashback, ceramic splashback, stainless steel appliances, dark hardwood floors, with island, brown floor, white benchtop and shaker cabinets.
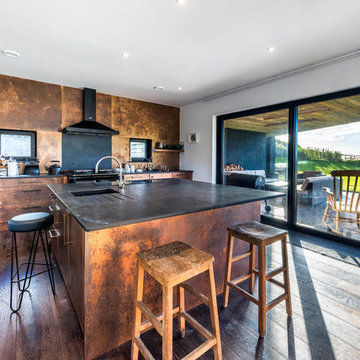
Stephen Brownhill
Design ideas for a large industrial single-wall kitchen in Cornwall with an undermount sink, flat-panel cabinets, distressed cabinets, copper benchtops, black splashback, panelled appliances, dark hardwood floors, a peninsula and brown floor.
Design ideas for a large industrial single-wall kitchen in Cornwall with an undermount sink, flat-panel cabinets, distressed cabinets, copper benchtops, black splashback, panelled appliances, dark hardwood floors, a peninsula and brown floor.
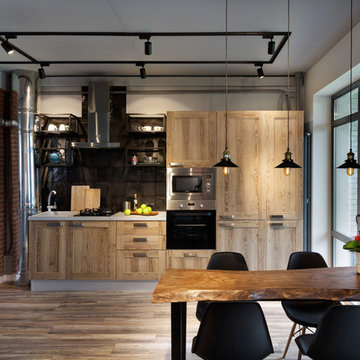
Объединенная кухня-гостиная.
Стиль лофт подразумевает использование таких материалов как бетон, дерево, металл, клинкер. Мы старались подчеркнуть индустриальный стиль и при этом сделать квартиру удобной и уютной.
фотограф Anton Likhtarovich
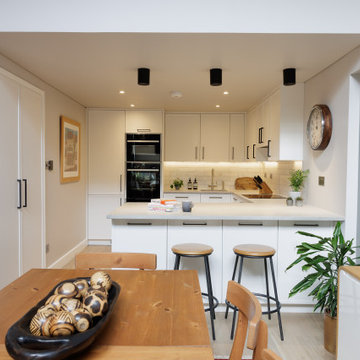
Modern shaker kitchen seen from double height dining area.
Photo of a mid-sized industrial u-shaped open plan kitchen in London with an undermount sink, white cabinets, concrete benchtops, white splashback, marble splashback, black appliances, light hardwood floors, a peninsula, brown floor and grey benchtop.
Photo of a mid-sized industrial u-shaped open plan kitchen in London with an undermount sink, white cabinets, concrete benchtops, white splashback, marble splashback, black appliances, light hardwood floors, a peninsula, brown floor and grey benchtop.
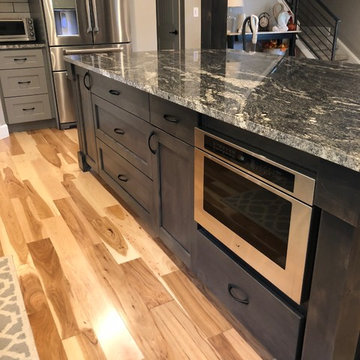
This is an example of a large industrial eat-in kitchen in Denver with a single-bowl sink, shaker cabinets, dark wood cabinets, granite benchtops, white splashback, ceramic splashback, stainless steel appliances, light hardwood floors, with island, brown floor and grey benchtop.
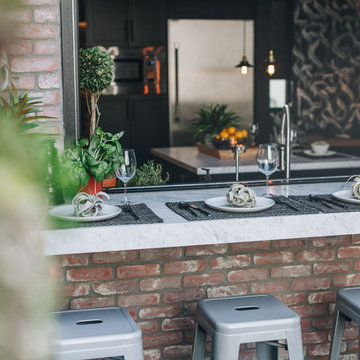
This is an example of a large industrial u-shaped eat-in kitchen in Los Angeles with a farmhouse sink, shaker cabinets, black cabinets, red splashback, brick splashback, stainless steel appliances, laminate floors, with island, brown floor and white benchtop.
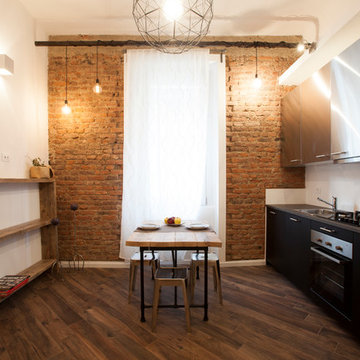
Vista della zona giorno.
Il rivestimento a pavimento effetto parquet riprende le nuances del mattone a vista, mentre trave e cucina in acciaio completano la visione di un ambiente industriale.
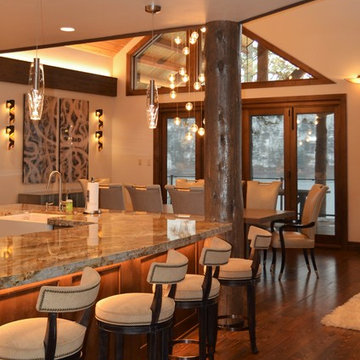
Updated counters by cutting off rusticated edge, new color cabinets at kitchen, modern lighting, refinished log posts
Design ideas for a mid-sized industrial u-shaped open plan kitchen in Seattle with a farmhouse sink, beaded inset cabinets, medium wood cabinets, granite benchtops, multi-coloured splashback, stone tile splashback, stainless steel appliances, medium hardwood floors, with island and brown floor.
Design ideas for a mid-sized industrial u-shaped open plan kitchen in Seattle with a farmhouse sink, beaded inset cabinets, medium wood cabinets, granite benchtops, multi-coloured splashback, stone tile splashback, stainless steel appliances, medium hardwood floors, with island and brown floor.

This is an example of a large industrial l-shaped open plan kitchen in Toronto with an undermount sink, shaker cabinets, black cabinets, quartz benchtops, white splashback, engineered quartz splashback, stainless steel appliances, light hardwood floors, with island, brown floor, white benchtop and vaulted.
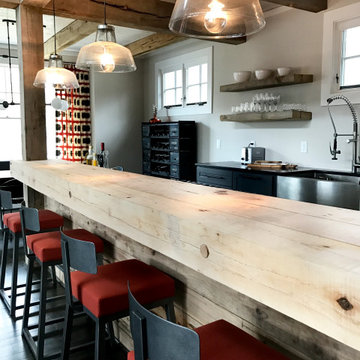
Industrial sink and faucet with black countertops
Photo of a mid-sized industrial l-shaped open plan kitchen in Raleigh with a farmhouse sink, shaker cabinets, grey cabinets, quartz benchtops, stainless steel appliances, dark hardwood floors, a peninsula, brown floor and black benchtop.
Photo of a mid-sized industrial l-shaped open plan kitchen in Raleigh with a farmhouse sink, shaker cabinets, grey cabinets, quartz benchtops, stainless steel appliances, dark hardwood floors, a peninsula, brown floor and black benchtop.
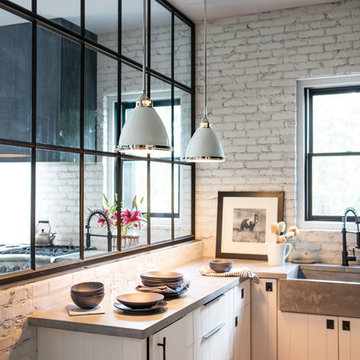
Photo of a mid-sized industrial l-shaped eat-in kitchen in Chicago with a farmhouse sink, louvered cabinets, white cabinets, solid surface benchtops, white splashback, brick splashback, stainless steel appliances, medium hardwood floors, a peninsula and brown floor.
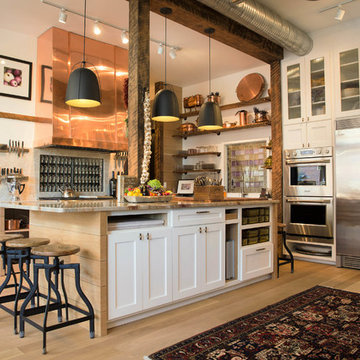
This is an example of a small industrial l-shaped open plan kitchen in Boston with marble benchtops, stone slab splashback, stainless steel appliances, light hardwood floors, brown floor, an undermount sink, shaker cabinets, white cabinets, beige splashback and a peninsula.
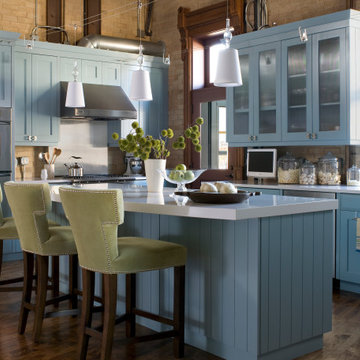
Our transformation of this originally dark and dingy downtown loft won the Colorado Homes & Lifestyles Home of the Year in 2011. The space features clear, vertical grain Douglas Fir floors, custom built-in cabinets, and interior windows looking into an inspiring home office. We tastefully highlighted the original details and architecture and turned this historic Volker Loft – an important part of Denver’s rich history – into a dream home.
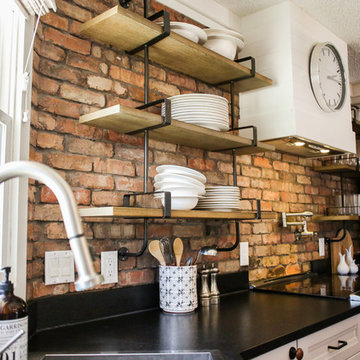
Madison Buckner Photography
Inspiration for a large industrial u-shaped eat-in kitchen in Austin with an undermount sink, shaker cabinets, white cabinets, granite benchtops, multi-coloured splashback, brick splashback, stainless steel appliances, dark hardwood floors, multiple islands, brown floor and black benchtop.
Inspiration for a large industrial u-shaped eat-in kitchen in Austin with an undermount sink, shaker cabinets, white cabinets, granite benchtops, multi-coloured splashback, brick splashback, stainless steel appliances, dark hardwood floors, multiple islands, brown floor and black benchtop.
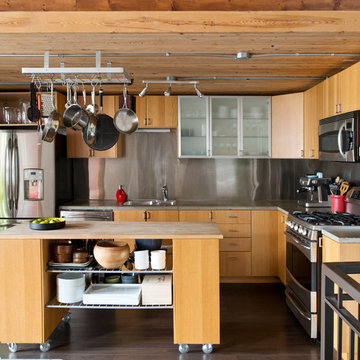
Pause Architecture + Interior
Alex Lukey Photography
This is an example of an industrial l-shaped open plan kitchen in Toronto with a double-bowl sink, flat-panel cabinets, light wood cabinets, concrete benchtops, metallic splashback, stainless steel appliances, dark hardwood floors, with island and brown floor.
This is an example of an industrial l-shaped open plan kitchen in Toronto with a double-bowl sink, flat-panel cabinets, light wood cabinets, concrete benchtops, metallic splashback, stainless steel appliances, dark hardwood floors, with island and brown floor.
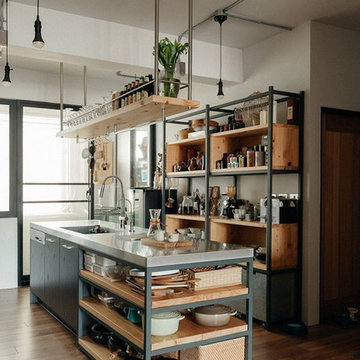
This is an example of a small industrial single-wall eat-in kitchen in Columbus with an undermount sink, open cabinets, black cabinets, concrete benchtops, black appliances, medium hardwood floors, with island, brown floor and grey benchtop.
Industrial Kitchen with Brown Floor Design Ideas
7