Industrial Kitchen with Brown Floor Design Ideas
Refine by:
Budget
Sort by:Popular Today
81 - 100 of 2,572 photos
Item 1 of 3
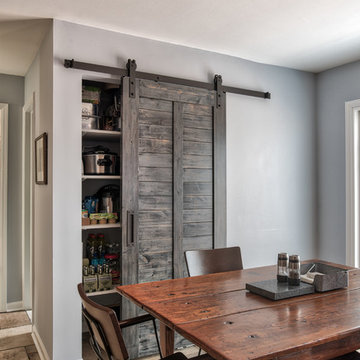
Adding a barn door is just the right touch for this kitchen -
it provides easy,/hidden access to all the snacks hiding in the pantry.
This updated updated kitchen we got rid of the peninsula and adding a large island. Materials chosen are warm and welcoming while having a slight industrial feel with stainless appliances. Cabinetry by Starmark, the wood species is alder and the doors are inset.
Chris Veith
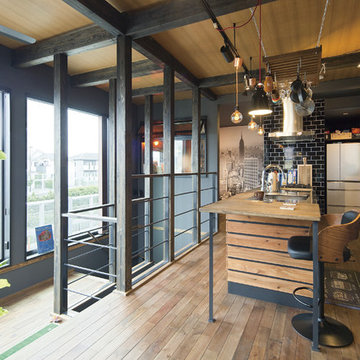
目の前には大きなFIX窓があり、キッチンに立ちながらでも外が眺められる間取りに。
決して23坪には見えない解放感を演出。
Photo of an industrial galley kitchen in Other with a single-bowl sink, wood benchtops, medium hardwood floors, a peninsula and brown floor.
Photo of an industrial galley kitchen in Other with a single-bowl sink, wood benchtops, medium hardwood floors, a peninsula and brown floor.
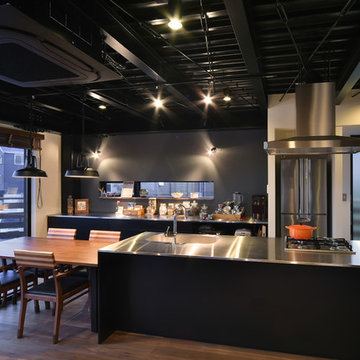
Industrial galley open plan kitchen in Nagoya with stainless steel benchtops, flat-panel cabinets, dark wood cabinets, medium hardwood floors, with island and brown floor.
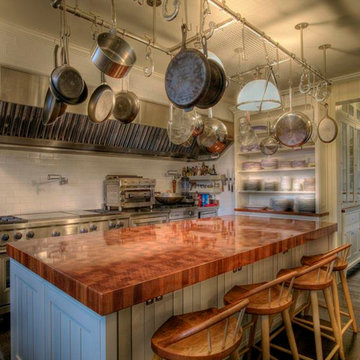
This is an example of a mid-sized industrial l-shaped eat-in kitchen in New York with shaker cabinets, white cabinets, solid surface benchtops, white splashback, subway tile splashback, stainless steel appliances, dark hardwood floors, with island and brown floor.
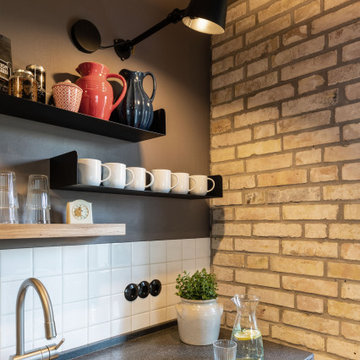
Die lockere Anordnung der drei Metallregale und des Massivholzregals ersetzen die zuvor starr wirkenden alten Regale. Zugleich sorgen die getrennten Ablageflächen für eine bessere Übersicht. Die Bolt Wandlampen des Designers Anton de Groof (Firma Tonone) verstärken die industrielle Optik.
Die markanten Steckdosen der Berker Serie 1930 wurden bewusst als Kontrastpunkt zu den 60er Jahre Keramikfliesen eingesetzt.
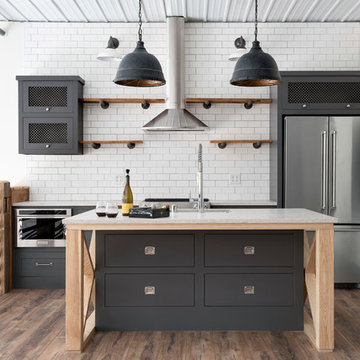
Inspiration for an industrial galley kitchen in Minneapolis with white splashback, stainless steel appliances, with island, brown floor, an undermount sink, flat-panel cabinets, grey cabinets, subway tile splashback, dark hardwood floors and grey benchtop.
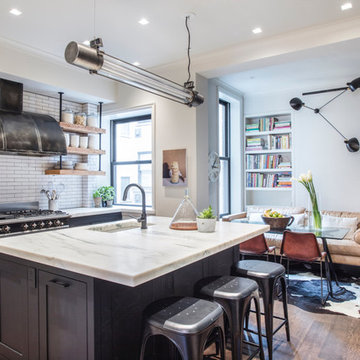
Photographer: Brett Beyer
Photo of an industrial galley kitchen in New York with an undermount sink, shaker cabinets, black cabinets, white splashback, black appliances, dark hardwood floors, with island and brown floor.
Photo of an industrial galley kitchen in New York with an undermount sink, shaker cabinets, black cabinets, white splashback, black appliances, dark hardwood floors, with island and brown floor.
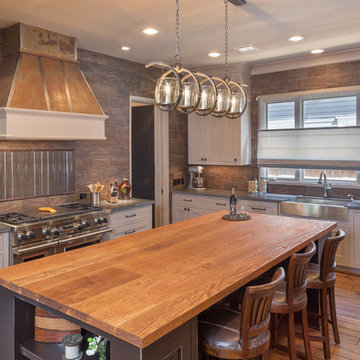
Benjamin Hill Photography
This is an example of an expansive industrial u-shaped separate kitchen in Houston with an undermount sink, shaker cabinets, white cabinets, granite benchtops, brown splashback, stone tile splashback, stainless steel appliances, medium hardwood floors, with island, brown floor and grey benchtop.
This is an example of an expansive industrial u-shaped separate kitchen in Houston with an undermount sink, shaker cabinets, white cabinets, granite benchtops, brown splashback, stone tile splashback, stainless steel appliances, medium hardwood floors, with island, brown floor and grey benchtop.
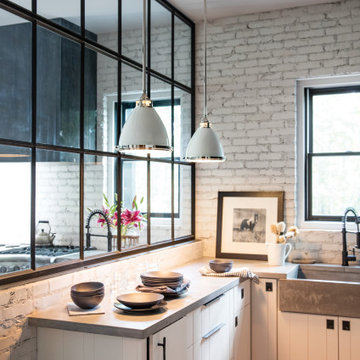
Amelia's classic pendant design reinvents vintage details with a cast glass fitter, cast metal trim ring and ornamental clasps. Bold finish options glow with retro inspiration. This item is available locally at Cardello Lighting.
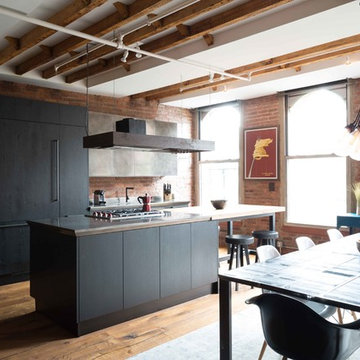
Design ideas for an industrial galley open plan kitchen in New York with flat-panel cabinets, black cabinets, panelled appliances, medium hardwood floors, with island and brown floor.
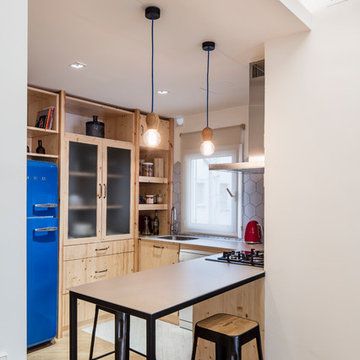
Fotógrafo: Adrià Goula
Small industrial u-shaped eat-in kitchen in Barcelona with flat-panel cabinets, light wood cabinets, wood benchtops, beige splashback, coloured appliances, medium hardwood floors, a peninsula, mosaic tile splashback and brown floor.
Small industrial u-shaped eat-in kitchen in Barcelona with flat-panel cabinets, light wood cabinets, wood benchtops, beige splashback, coloured appliances, medium hardwood floors, a peninsula, mosaic tile splashback and brown floor.
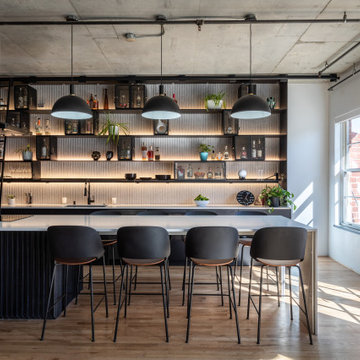
Kitchen remodel for a loft in downtown Denver.
Industrial eat-in kitchen in Denver with flat-panel cabinets, black cabinets, with island, brown floor and white benchtop.
Industrial eat-in kitchen in Denver with flat-panel cabinets, black cabinets, with island, brown floor and white benchtop.
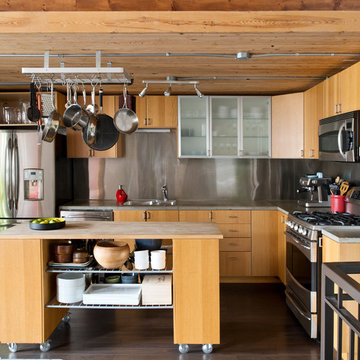
gourmet kitchen
Alex Lukey Photography
Inspiration for an industrial l-shaped kitchen in Toronto with a double-bowl sink, flat-panel cabinets, light wood cabinets, wood benchtops, metallic splashback, stainless steel appliances, metal splashback, dark hardwood floors, with island and brown floor.
Inspiration for an industrial l-shaped kitchen in Toronto with a double-bowl sink, flat-panel cabinets, light wood cabinets, wood benchtops, metallic splashback, stainless steel appliances, metal splashback, dark hardwood floors, with island and brown floor.
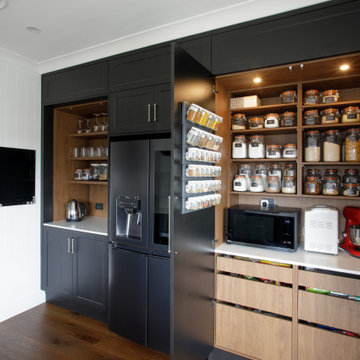
Inspiration for a large industrial kitchen in Brisbane with an undermount sink, shaker cabinets, black cabinets, quartz benchtops, white splashback, subway tile splashback, black appliances, medium hardwood floors, with island, brown floor and white benchtop.
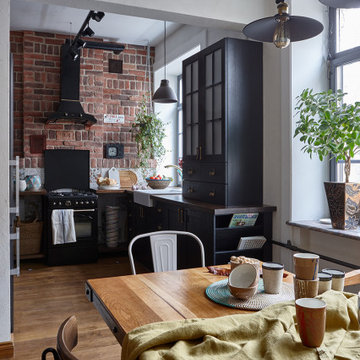
Industrial l-shaped eat-in kitchen in Moscow with a farmhouse sink, shaker cabinets, black cabinets, wood benchtops, black appliances, medium hardwood floors, no island, brown floor and brown benchtop.
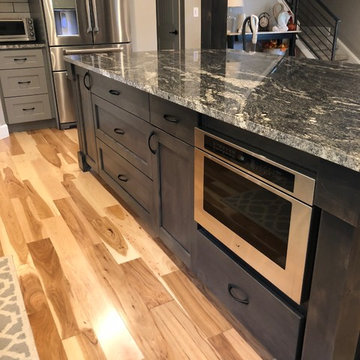
This is an example of a large industrial eat-in kitchen in Denver with a single-bowl sink, shaker cabinets, dark wood cabinets, granite benchtops, white splashback, ceramic splashback, stainless steel appliances, light hardwood floors, with island, brown floor and grey benchtop.
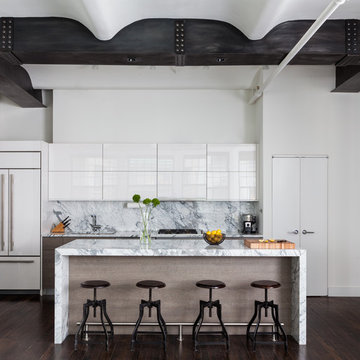
I designed custom blackened steel beam covers to fit around existing plaster beams. This allowed me to incorporate lighting in a location that had no power supply. I had the steel fabricated to follow and fit the existing amazing scalloped ceiling. White lacquer cabinets and a thick, solid, stone slab kitchen island keeps the feeling fresh and provides dramatic contrast to the dark floor and steel.
Photos by: Seth Caplan
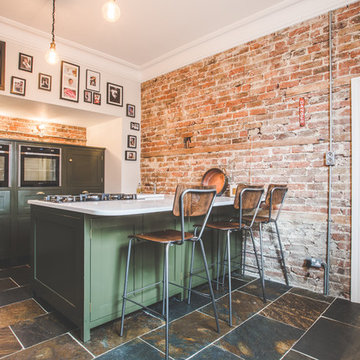
This is an example of a mid-sized industrial galley separate kitchen in Sussex with shaker cabinets, green cabinets, quartzite benchtops, slate floors, white benchtop, brown splashback, brick splashback, panelled appliances, a peninsula and brown floor.
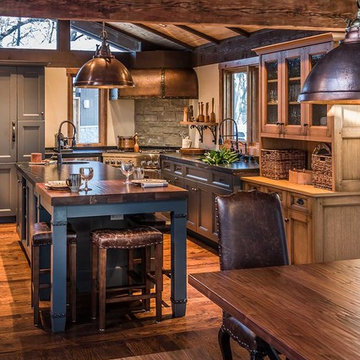
View from dining table.
This is an example of an expansive industrial u-shaped eat-in kitchen in Chicago with an undermount sink, flat-panel cabinets, green cabinets, quartzite benchtops, grey splashback, stone slab splashback, stainless steel appliances, medium hardwood floors, with island and brown floor.
This is an example of an expansive industrial u-shaped eat-in kitchen in Chicago with an undermount sink, flat-panel cabinets, green cabinets, quartzite benchtops, grey splashback, stone slab splashback, stainless steel appliances, medium hardwood floors, with island and brown floor.
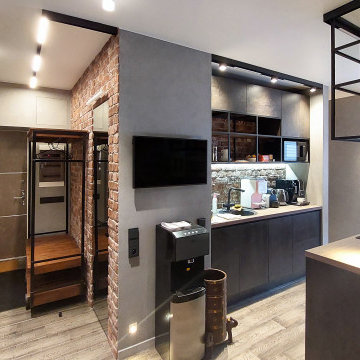
Кухня-столовая в стиле лофт с ретро-элементами в стиле оформления. .
Photo of a large industrial galley eat-in kitchen in Moscow with an undermount sink, flat-panel cabinets, black cabinets, wood benchtops, brown splashback, brick splashback, stainless steel appliances, medium hardwood floors, with island, brown floor and brown benchtop.
Photo of a large industrial galley eat-in kitchen in Moscow with an undermount sink, flat-panel cabinets, black cabinets, wood benchtops, brown splashback, brick splashback, stainless steel appliances, medium hardwood floors, with island, brown floor and brown benchtop.
Industrial Kitchen with Brown Floor Design Ideas
5