Industrial Kitchen with Distressed Cabinets Design Ideas
Refine by:
Budget
Sort by:Popular Today
1 - 20 of 268 photos
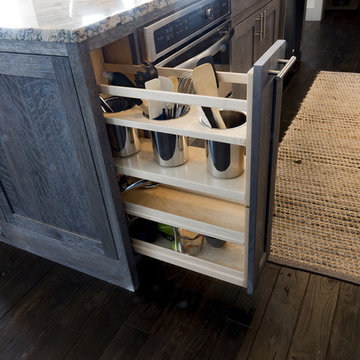
This kitchen is built out of 1/4 sawn rustic white oak and then it was wire brushed for a textured finish. I then stained the completed cabinets Storm Grey, and then applied a white glaze to enhance the grain and appearance of texture.
The kitchen is an open design with 10′ ceilings with the uppers going all the way up. The top of the upper cabinets have glass doors and are backlit to add the the industrial feel. This kitchen features several nice custom organizers on each end of the front of the island with two hidden doors on the back of the island for storage.
Kelly and Carla also had me build custom cabinets for the master bath to match the kitchen.
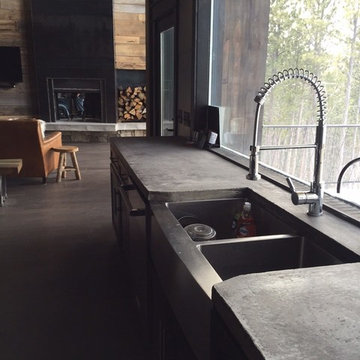
Custom home by Ron Waldner Signature Homes
Large industrial l-shaped open plan kitchen in Other with a farmhouse sink, recessed-panel cabinets, distressed cabinets, concrete benchtops, metallic splashback, metal splashback, stainless steel appliances, dark hardwood floors and with island.
Large industrial l-shaped open plan kitchen in Other with a farmhouse sink, recessed-panel cabinets, distressed cabinets, concrete benchtops, metallic splashback, metal splashback, stainless steel appliances, dark hardwood floors and with island.
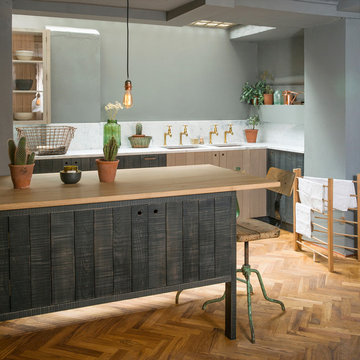
deVOL Kitchens
This is an example of a mid-sized industrial l-shaped kitchen in London with marble benchtops, medium hardwood floors, an undermount sink, flat-panel cabinets, distressed cabinets, white splashback and stone slab splashback.
This is an example of a mid-sized industrial l-shaped kitchen in London with marble benchtops, medium hardwood floors, an undermount sink, flat-panel cabinets, distressed cabinets, white splashback and stone slab splashback.
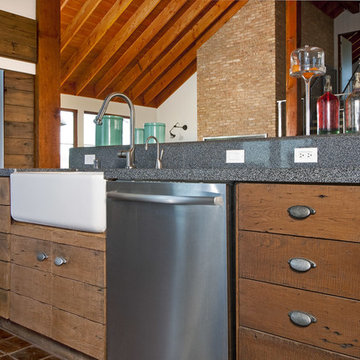
Kitchen fabricated in reclaimed oak with a Walnut glaze finish.
Design By: Leo Claudio Cabinets
Photo By: Rio Costantini
Photo of an industrial l-shaped eat-in kitchen in San Francisco with flat-panel cabinets, distressed cabinets, granite benchtops and stainless steel appliances.
Photo of an industrial l-shaped eat-in kitchen in San Francisco with flat-panel cabinets, distressed cabinets, granite benchtops and stainless steel appliances.
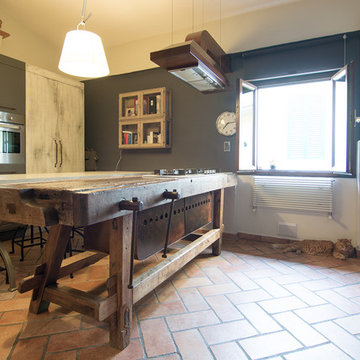
RBS Photo
Inspiration for a small industrial galley open plan kitchen in Florence with an undermount sink, open cabinets, distressed cabinets, concrete benchtops, red splashback, stainless steel appliances, terra-cotta floors and with island.
Inspiration for a small industrial galley open plan kitchen in Florence with an undermount sink, open cabinets, distressed cabinets, concrete benchtops, red splashback, stainless steel appliances, terra-cotta floors and with island.
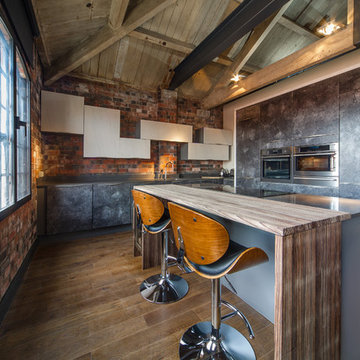
Photo of a small industrial u-shaped open plan kitchen in West Midlands with flat-panel cabinets, distressed cabinets, wood benchtops, brick splashback, stainless steel appliances, medium hardwood floors, with island and brown floor.
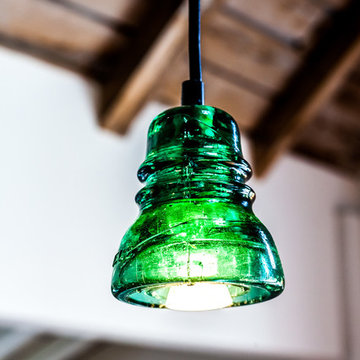
electrical insulator repurposed as light
photo by John Gessner
Photo of an industrial eat-in kitchen in Raleigh with distressed cabinets, quartz benchtops and with island.
Photo of an industrial eat-in kitchen in Raleigh with distressed cabinets, quartz benchtops and with island.
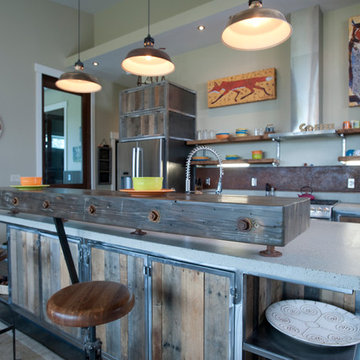
Breakfast bar with salvaged pendants
Photography by Lynn Donaldson
Photo of a large industrial galley open plan kitchen in Other with a double-bowl sink, distressed cabinets, recycled glass benchtops, metallic splashback, stainless steel appliances, concrete floors and with island.
Photo of a large industrial galley open plan kitchen in Other with a double-bowl sink, distressed cabinets, recycled glass benchtops, metallic splashback, stainless steel appliances, concrete floors and with island.
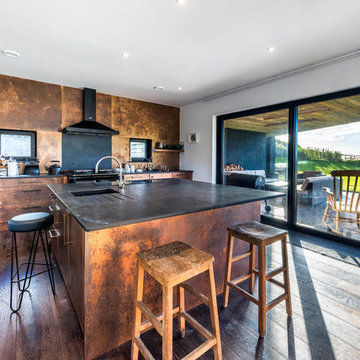
Stephen Brownhill
Design ideas for a large industrial single-wall kitchen in Cornwall with an undermount sink, flat-panel cabinets, distressed cabinets, copper benchtops, black splashback, panelled appliances, dark hardwood floors, a peninsula and brown floor.
Design ideas for a large industrial single-wall kitchen in Cornwall with an undermount sink, flat-panel cabinets, distressed cabinets, copper benchtops, black splashback, panelled appliances, dark hardwood floors, a peninsula and brown floor.
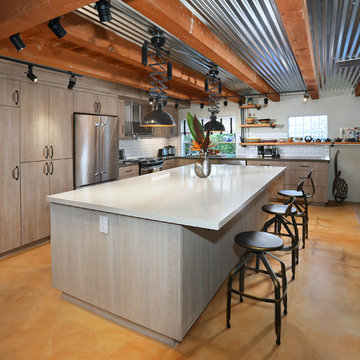
Full Home Renovation and Addition. Industrial Artist Style.
We removed most of the walls in the existing house and create a bridge to the addition over the detached garage. We created an very open floor plan which is industrial and cozy. Both bathrooms and the first floor have cement floors with a specialty stain, and a radiant heat system. We installed a custom kitchen, custom barn doors, custom furniture, all new windows and exterior doors. We loved the rawness of the beams and added corrugated tin in a few areas to the ceiling. We applied American Clay to many walls, and installed metal stairs. This was a fun project and we had a blast!
Tom Queally Photography
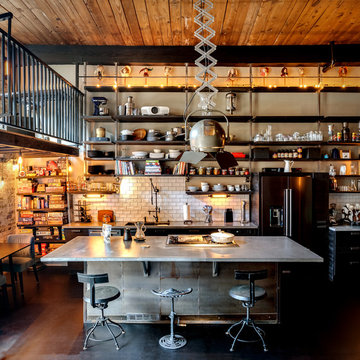
Dan Settle Photography
Industrial eat-in kitchen in Atlanta with an undermount sink, distressed cabinets, concrete benchtops, white splashback, subway tile splashback, stainless steel appliances, concrete floors, with island, black floor and grey benchtop.
Industrial eat-in kitchen in Atlanta with an undermount sink, distressed cabinets, concrete benchtops, white splashback, subway tile splashback, stainless steel appliances, concrete floors, with island, black floor and grey benchtop.
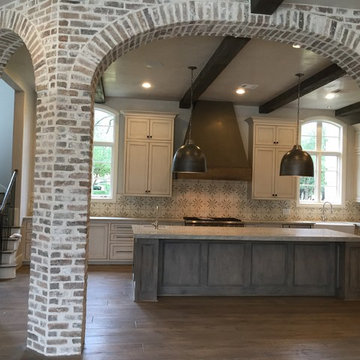
Noel's Fine Floors.
Custom kitchen backsplash
This is an example of a mid-sized industrial l-shaped open plan kitchen in Houston with a farmhouse sink, shaker cabinets, distressed cabinets, mosaic tile splashback, stainless steel appliances, dark hardwood floors and with island.
This is an example of a mid-sized industrial l-shaped open plan kitchen in Houston with a farmhouse sink, shaker cabinets, distressed cabinets, mosaic tile splashback, stainless steel appliances, dark hardwood floors and with island.
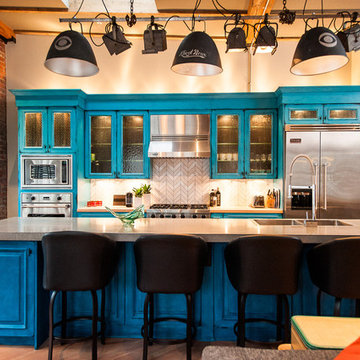
Beyond Beige Interior Design,
www.beyondbeige.com
Ph: 604-876-3800
Randal Kurt Photography,
Craftwork Construction,
Scott Landon Antiques,
Edgewater Studio.
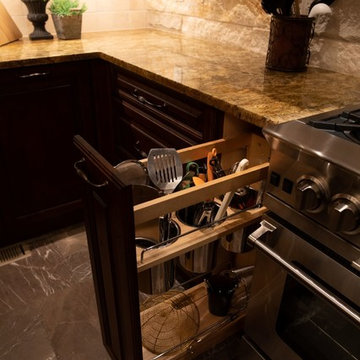
Custom storage solutions was a must to incorporate in this kitchen for my clients.
amanda lee photography
Photo of an expansive industrial u-shaped open plan kitchen in Denver with an undermount sink, raised-panel cabinets, distressed cabinets, granite benchtops, beige splashback, stone tile splashback, panelled appliances, marble floors, multiple islands, grey floor and beige benchtop.
Photo of an expansive industrial u-shaped open plan kitchen in Denver with an undermount sink, raised-panel cabinets, distressed cabinets, granite benchtops, beige splashback, stone tile splashback, panelled appliances, marble floors, multiple islands, grey floor and beige benchtop.

Photo of a large industrial galley open plan kitchen in Other with an integrated sink, open cabinets, distressed cabinets, stainless steel benchtops, beige splashback, subway tile splashback, stainless steel appliances, dark hardwood floors, with island, brown floor and wood.
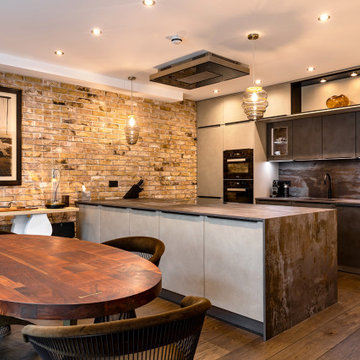
Design ideas for a mid-sized industrial galley open plan kitchen in London with an undermount sink, flat-panel cabinets, distressed cabinets, quartz benchtops, multi-coloured splashback, engineered quartz splashback, black appliances, medium hardwood floors, with island, brown floor and multi-coloured benchtop.
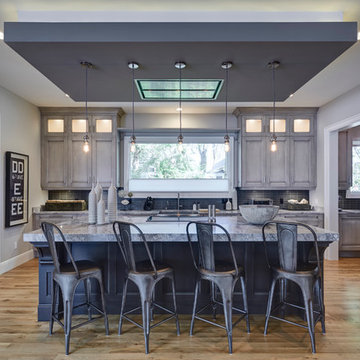
Main kitchen with grey Downsview cabinetry, quartzite countertops and Wolf & Sub-Zero appliances. The prep kitchen is the doorway next to the fridge
This is an example of a large industrial l-shaped open plan kitchen in Detroit with quartzite benchtops, grey splashback, glass tile splashback, stainless steel appliances, with island, light hardwood floors, distressed cabinets, a farmhouse sink and recessed-panel cabinets.
This is an example of a large industrial l-shaped open plan kitchen in Detroit with quartzite benchtops, grey splashback, glass tile splashback, stainless steel appliances, with island, light hardwood floors, distressed cabinets, a farmhouse sink and recessed-panel cabinets.
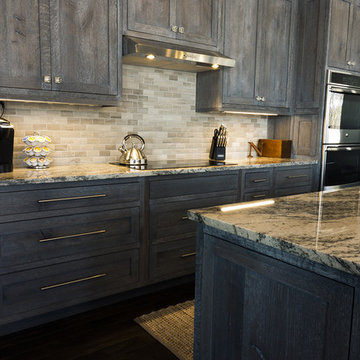
This kitchen is built out of 1/4 sawn rustic white oak and then it was wire brushed for a textured finish. I then stained the completed cabinets Storm Grey, and then applied a white glaze to enhance the grain and appearance of texture.
The kitchen is an open design with 10′ ceilings with the uppers going all the way up. The top of the upper cabinets have glass doors and are backlit to add the the industrial feel. This kitchen features several nice custom organizers on each end of the front of the island with two hidden doors on the back of the island for storage.
Kelly and Carla also had me build custom cabinets for the master bath to match the kitchen.
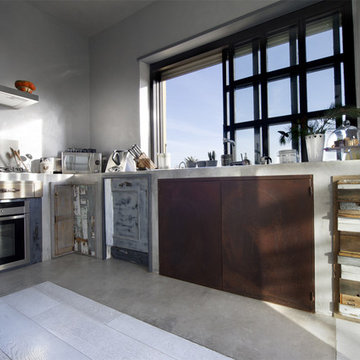
Lorenzo Porrazzini
Large industrial l-shaped kitchen in Rome with concrete benchtops, beige splashback, stainless steel appliances, concrete floors and distressed cabinets.
Large industrial l-shaped kitchen in Rome with concrete benchtops, beige splashback, stainless steel appliances, concrete floors and distressed cabinets.
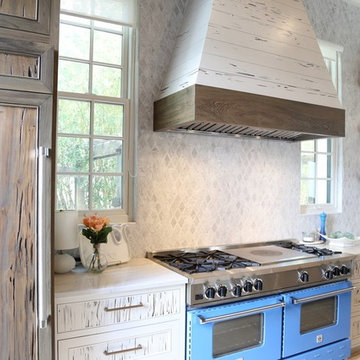
Designed By Cynthia Rice of Old Sea Grove Homes featuring our Grand Marble Mosaic Marble tile.
Photo of a large industrial l-shaped eat-in kitchen in New York with distressed cabinets, white splashback, stone tile splashback, coloured appliances and with island.
Photo of a large industrial l-shaped eat-in kitchen in New York with distressed cabinets, white splashback, stone tile splashback, coloured appliances and with island.
Industrial Kitchen with Distressed Cabinets Design Ideas
1