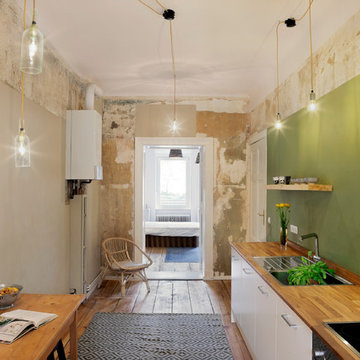Industrial Kitchen with Green Splashback Design Ideas
Refine by:
Budget
Sort by:Popular Today
1 - 20 of 187 photos
Item 1 of 3
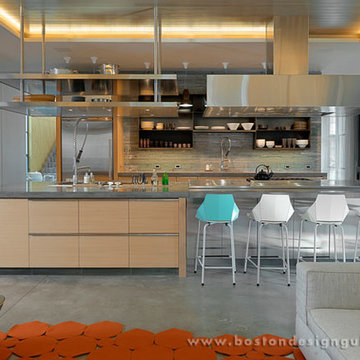
This is an example of an expansive industrial open plan kitchen in Boston with with island, flat-panel cabinets, light wood cabinets, granite benchtops, green splashback, mosaic tile splashback, panelled appliances and slate floors.
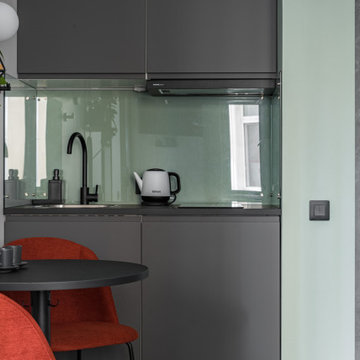
Design ideas for a small industrial single-wall open plan kitchen in Saint Petersburg with an undermount sink, flat-panel cabinets, grey cabinets, solid surface benchtops, green splashback, glass sheet splashback, black appliances, porcelain floors, grey floor and black benchtop.
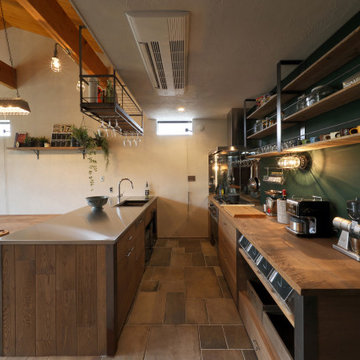
This is an example of an industrial kitchen in Other with a double-bowl sink, open cabinets, wood benchtops, green splashback, a peninsula, multi-coloured floor, brown benchtop and exposed beam.
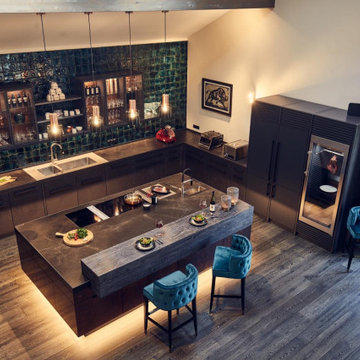
Die Küche vereint verschiedene Komponenten in sich. Die U-förmige Küchenzeile ist auf Maß gefertigt, mit Feinsteinzeug als Arbeitsplatte und integriertem Waschbecken. Die Rückwand wird durch handgefertigte Metrofliesen zum Designobjekt, kombiniert mit einem Oberschrank aus einem Rohstahlkorpus, LED Beleuchtung und Kupferrückwänden. Die Kücheninsel ist rundum aus Kupferfronten gefertigt und die Arbeitsplatte durch einen Rohstahlwinkel eingefasst.
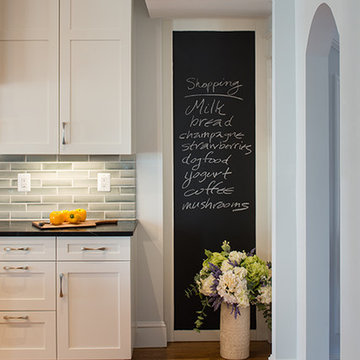
Washington DC Wardman Refined Industrial Kitchen
Design by #MeghanBrowne4JenniferGilmer
http://www.gilmerkitchens.com/
Photography by John Cole
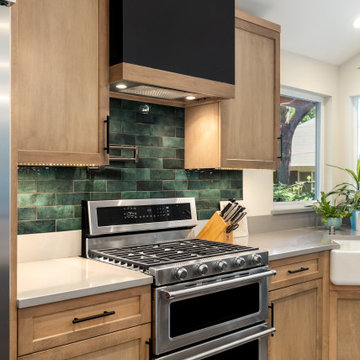
Stove work space close up
Industrial u-shaped eat-in kitchen in Seattle with a farmhouse sink, light wood cabinets, quartzite benchtops, green splashback, stainless steel appliances, dark hardwood floors, no island and grey benchtop.
Industrial u-shaped eat-in kitchen in Seattle with a farmhouse sink, light wood cabinets, quartzite benchtops, green splashback, stainless steel appliances, dark hardwood floors, no island and grey benchtop.
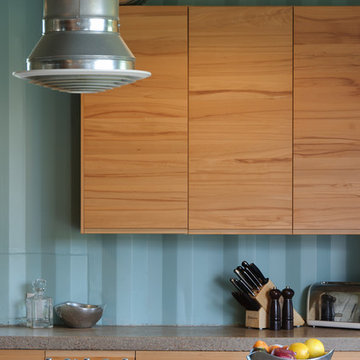
Photography by Braden Gunem
Project by Studio H:T principal in charge Brad Tomecek (now with Tomecek Studio Architecture). This project questions the need for excessive space and challenges occupants to be efficient. Two shipping containers saddlebag a taller common space that connects local rock outcroppings to the expansive mountain ridge views. The containers house sleeping and work functions while the center space provides entry, dining, living and a loft above. The loft deck invites easy camping as the platform bed rolls between interior and exterior. The project is planned to be off-the-grid using solar orientation, passive cooling, green roofs, pellet stove heating and photovoltaics to create electricity.

Design ideas for a mid-sized industrial u-shaped open plan kitchen in London with a drop-in sink, flat-panel cabinets, black cabinets, solid surface benchtops, green splashback, porcelain splashback, black appliances, cork floors, with island, brown floor and black benchtop.

Design ideas for a mid-sized industrial u-shaped open plan kitchen in London with a farmhouse sink, shaker cabinets, green cabinets, quartzite benchtops, green splashback, ceramic splashback, black appliances, porcelain floors, with island, grey floor, white benchtop and exposed beam.
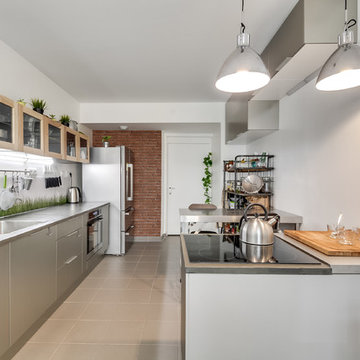
Meero
Design ideas for an industrial single-wall open plan kitchen in Paris with an undermount sink, concrete benchtops, green splashback, glass sheet splashback, stainless steel appliances, ceramic floors and grey floor.
Design ideas for an industrial single-wall open plan kitchen in Paris with an undermount sink, concrete benchtops, green splashback, glass sheet splashback, stainless steel appliances, ceramic floors and grey floor.
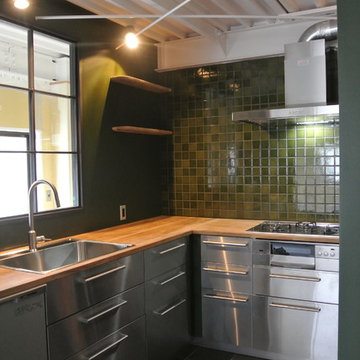
スチール格子の内窓を配したキッチン
This is an example of an industrial l-shaped separate kitchen in Osaka with a drop-in sink, flat-panel cabinets, stainless steel cabinets, wood benchtops, green splashback, stainless steel appliances and no island.
This is an example of an industrial l-shaped separate kitchen in Osaka with a drop-in sink, flat-panel cabinets, stainless steel cabinets, wood benchtops, green splashback, stainless steel appliances and no island.
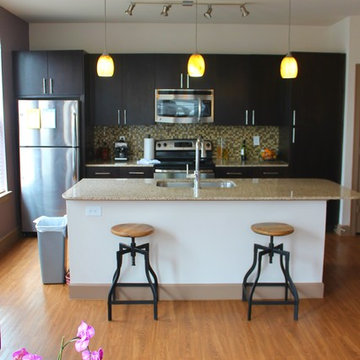
Small industrial single-wall open plan kitchen in Dallas with a double-bowl sink, dark wood cabinets, granite benchtops, green splashback, stainless steel appliances, medium hardwood floors, with island and flat-panel cabinets.
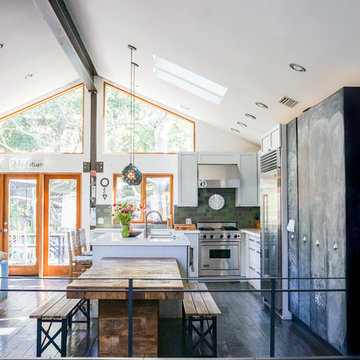
Photo: Marni Epstein-Mervis © 2018 Houzz
Photo of an industrial l-shaped open plan kitchen in Los Angeles with an undermount sink, recessed-panel cabinets, white cabinets, green splashback, stainless steel appliances, painted wood floors, with island, black floor and white benchtop.
Photo of an industrial l-shaped open plan kitchen in Los Angeles with an undermount sink, recessed-panel cabinets, white cabinets, green splashback, stainless steel appliances, painted wood floors, with island, black floor and white benchtop.
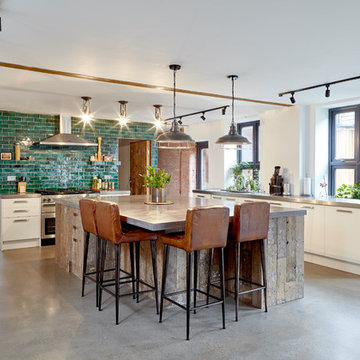
Worktops for beautiful and spacious kitchen. The polished concrete really compliments the rustic look of the reclaimed timber on the island. This is the largest domestic worktop we've done to date, measuring at 3200 x 1900 x 60mm
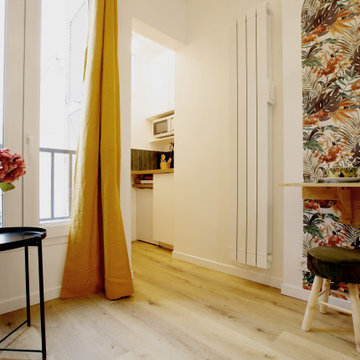
Small industrial single-wall open plan kitchen in Paris with light hardwood floors, beige floor, an undermount sink, flat-panel cabinets, white cabinets, wood benchtops, green splashback, no island and brown benchtop.
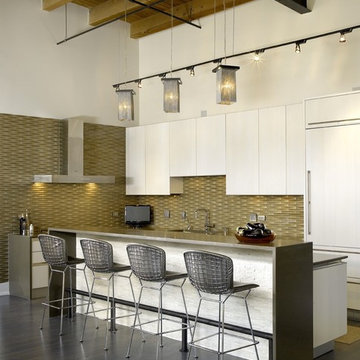
Design ideas for an industrial l-shaped kitchen in Chicago with flat-panel cabinets, white cabinets, green splashback and panelled appliances.

This is an example of a large industrial l-shaped open plan kitchen in Cambridgeshire with a double-bowl sink, shaker cabinets, green cabinets, quartzite benchtops, green splashback, stainless steel appliances, limestone floors, with island, grey floor and white benchtop.
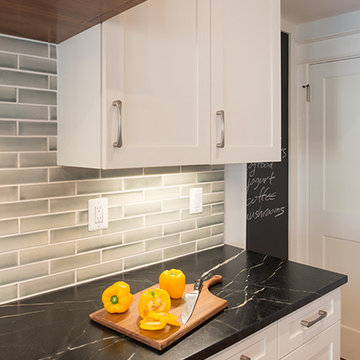
Washington DC Wardman Refined Industrial Kitchen
Design by #MeghanBrowne4JenniferGilmer
http://www.gilmerkitchens.com/
Photography by John Cole
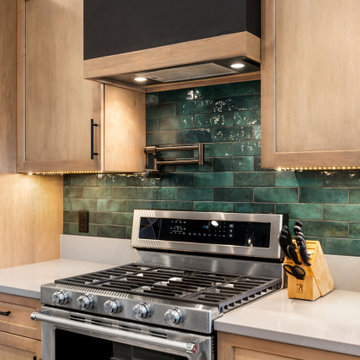
Stove work space close up
Photo of an industrial u-shaped eat-in kitchen in Seattle with a farmhouse sink, light wood cabinets, quartzite benchtops, green splashback, stainless steel appliances, dark hardwood floors, no island and grey benchtop.
Photo of an industrial u-shaped eat-in kitchen in Seattle with a farmhouse sink, light wood cabinets, quartzite benchtops, green splashback, stainless steel appliances, dark hardwood floors, no island and grey benchtop.
Industrial Kitchen with Green Splashback Design Ideas
1
