Industrial Kitchen with Grey Benchtop Design Ideas
Refine by:
Budget
Sort by:Popular Today
61 - 80 of 1,766 photos
Item 1 of 3
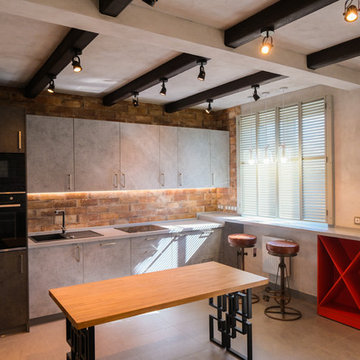
This is an example of a mid-sized industrial single-wall open plan kitchen in Other with a single-bowl sink, flat-panel cabinets, grey cabinets, quartz benchtops, brown splashback, brick splashback, panelled appliances, porcelain floors, grey floor and grey benchtop.
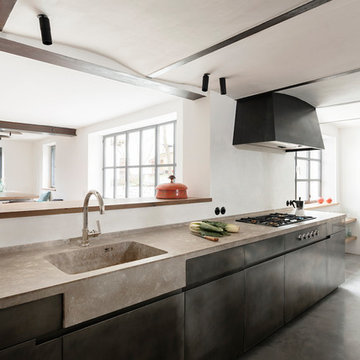
Die Fronten des Küchenblocks sind mit Zinnblech belegt, was einen industriellen, aber gleichzeitig warmen Charakter hat - eine Barplatte aus Altholz Eiche schafft den Übergang zum Essbereich.
Foto: Sorin Morar
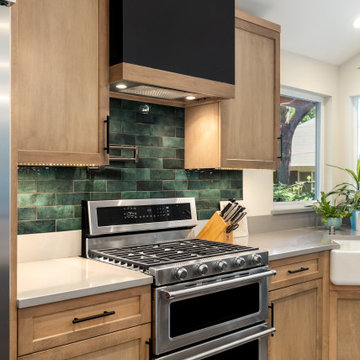
Stove work space close up
Industrial u-shaped eat-in kitchen in Seattle with a farmhouse sink, light wood cabinets, quartzite benchtops, green splashback, stainless steel appliances, dark hardwood floors, no island and grey benchtop.
Industrial u-shaped eat-in kitchen in Seattle with a farmhouse sink, light wood cabinets, quartzite benchtops, green splashback, stainless steel appliances, dark hardwood floors, no island and grey benchtop.
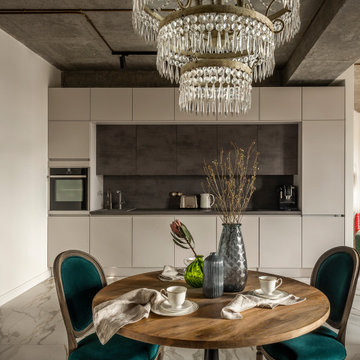
Industrial single-wall open plan kitchen in Moscow with a drop-in sink, flat-panel cabinets, grey cabinets, grey splashback, stainless steel appliances, no island, white floor and grey benchtop.
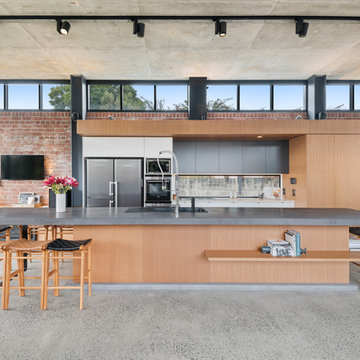
Inspiration for an industrial galley open plan kitchen in Other with a drop-in sink, flat-panel cabinets, light wood cabinets, window splashback, concrete floors, with island, grey floor and grey benchtop.
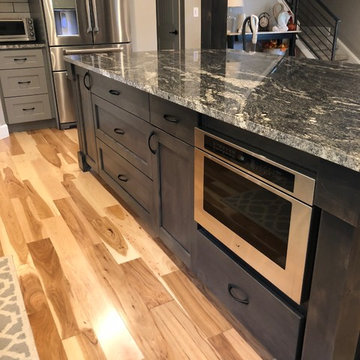
This is an example of a large industrial eat-in kitchen in Denver with a single-bowl sink, shaker cabinets, dark wood cabinets, granite benchtops, white splashback, ceramic splashback, stainless steel appliances, light hardwood floors, with island, brown floor and grey benchtop.
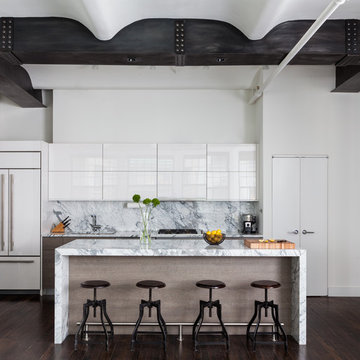
I designed custom blackened steel beam covers to fit around existing plaster beams. This allowed me to incorporate lighting in a location that had no power supply. I had the steel fabricated to follow and fit the existing amazing scalloped ceiling. White lacquer cabinets and a thick, solid, stone slab kitchen island keeps the feeling fresh and provides dramatic contrast to the dark floor and steel.
Photos by: Seth Caplan
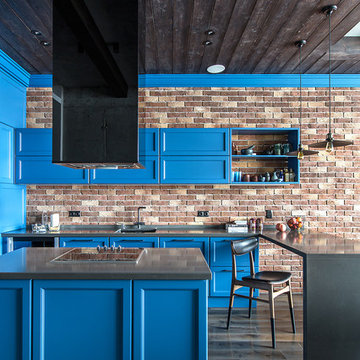
архитектор - Анна Святославская
фотограф - Борис Бочкарев
Отделочные работы - Олимпстройсервис
This is an example of an industrial u-shaped open plan kitchen in Moscow with quartzite benchtops, with island, an undermount sink, recessed-panel cabinets, blue cabinets, brick splashback, dark hardwood floors, grey benchtop and brown splashback.
This is an example of an industrial u-shaped open plan kitchen in Moscow with quartzite benchtops, with island, an undermount sink, recessed-panel cabinets, blue cabinets, brick splashback, dark hardwood floors, grey benchtop and brown splashback.
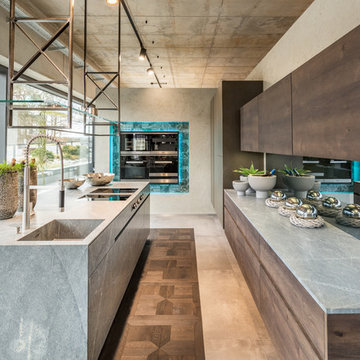
This is an example of a large industrial kitchen in Frankfurt with an integrated sink, flat-panel cabinets, dark wood cabinets, granite benchtops, mirror splashback, with island, grey benchtop and black appliances.
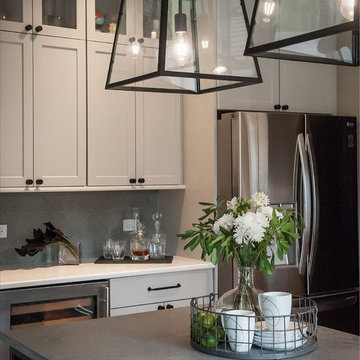
Photo of a mid-sized industrial u-shaped eat-in kitchen in Chicago with a farmhouse sink, shaker cabinets, grey cabinets, quartz benchtops, white splashback, ceramic splashback, stainless steel appliances, light hardwood floors, with island, beige floor and grey benchtop.

kitchen and dining area
Inspiration for a small industrial galley open plan kitchen in Christchurch with a single-bowl sink, black cabinets, solid surface benchtops, mirror splashback, stainless steel appliances, medium hardwood floors, with island, brown floor, grey benchtop and vaulted.
Inspiration for a small industrial galley open plan kitchen in Christchurch with a single-bowl sink, black cabinets, solid surface benchtops, mirror splashback, stainless steel appliances, medium hardwood floors, with island, brown floor, grey benchtop and vaulted.
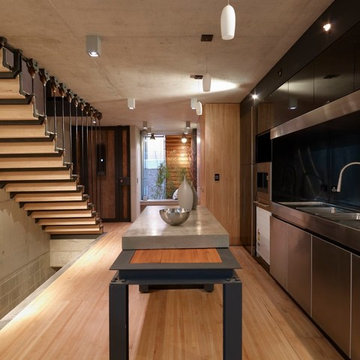
Brett Boardman
A bespoke steel and timber dining table slides out from under a concrete island bench to create a flexible space. Stainless steel was used to create a unique set of cabinets, benchtop and splashback, framed by gloss black cabinetry on the sides and top.
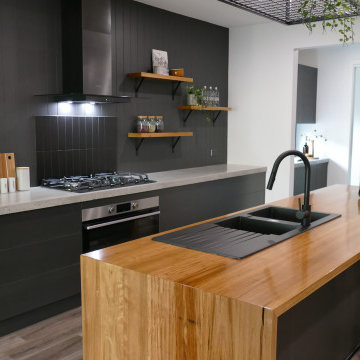
Design ideas for a large industrial galley kitchen pantry in Other with a double-bowl sink, black cabinets, concrete benchtops, black splashback, black appliances, with island and grey benchtop.
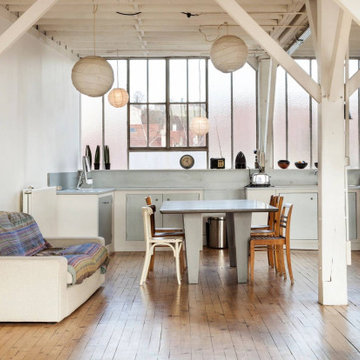
Industrial u-shaped open plan kitchen in Bridgeport with flat-panel cabinets, grey cabinets, medium hardwood floors, brown floor, grey benchtop and exposed beam.
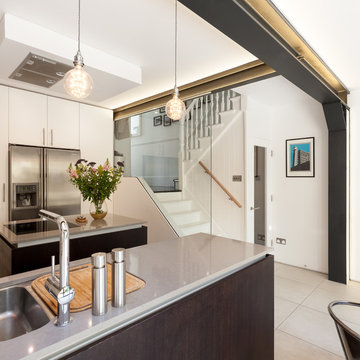
Peter Landers
Photo of a mid-sized industrial u-shaped open plan kitchen in London with an integrated sink, flat-panel cabinets, dark wood cabinets, concrete benchtops, stainless steel appliances, ceramic floors, with island, beige floor and grey benchtop.
Photo of a mid-sized industrial u-shaped open plan kitchen in London with an integrated sink, flat-panel cabinets, dark wood cabinets, concrete benchtops, stainless steel appliances, ceramic floors, with island, beige floor and grey benchtop.
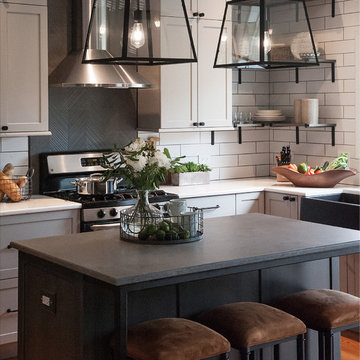
Photo of a mid-sized industrial u-shaped eat-in kitchen in Chicago with a farmhouse sink, shaker cabinets, grey cabinets, quartz benchtops, white splashback, ceramic splashback, stainless steel appliances, light hardwood floors, with island, beige floor and grey benchtop.

moderne Küche mit freistehender Kochinsel und breiter Fensterfront
Inspiration for a large industrial galley open plan kitchen in Hamburg with flat-panel cabinets, white cabinets, granite benchtops, white splashback, glass sheet splashback, concrete floors, with island, grey benchtop, vaulted, an undermount sink, stainless steel appliances and grey floor.
Inspiration for a large industrial galley open plan kitchen in Hamburg with flat-panel cabinets, white cabinets, granite benchtops, white splashback, glass sheet splashback, concrete floors, with island, grey benchtop, vaulted, an undermount sink, stainless steel appliances and grey floor.
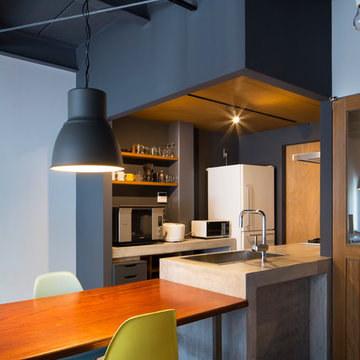
写真:富田英次
Small industrial galley open plan kitchen in Osaka with grey cabinets, concrete benchtops, stainless steel appliances, a peninsula, an undermount sink, metallic splashback, concrete floors, grey floor and grey benchtop.
Small industrial galley open plan kitchen in Osaka with grey cabinets, concrete benchtops, stainless steel appliances, a peninsula, an undermount sink, metallic splashback, concrete floors, grey floor and grey benchtop.

Concrete tiles, supermatt Fenix work surfaces, exposed steels and industrial metal windows create a wonderfully industrial backdrop for this warm oak kitchen.
Lashings of black throughout provide definition and the Bauwerk textured walls add warmth and depth to the space.

A small compact kitchen, was designed following the industrial look of the property. The worktops have concrete effect.
A big island was also included to allow for a bigger kitchen and also be an area of entertainment.
Industrial Kitchen with Grey Benchtop Design Ideas
4