Industrial Kitchen with Grey Floor Design Ideas
Refine by:
Budget
Sort by:Popular Today
121 - 140 of 2,684 photos
Item 1 of 3
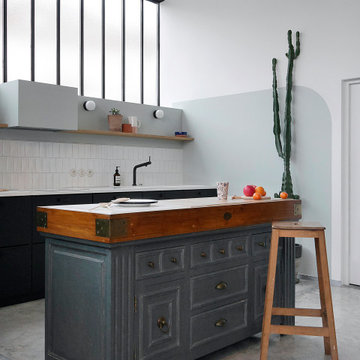
This is an example of an expansive industrial l-shaped open plan kitchen with a single-bowl sink, beaded inset cabinets, black cabinets, laminate benchtops, white splashback, ceramic splashback, black appliances, concrete floors, with island, grey floor and white benchtop.
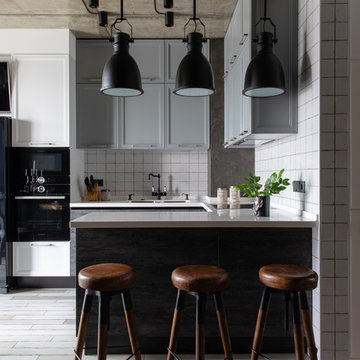
Photo of a mid-sized industrial u-shaped open plan kitchen in Other with an undermount sink, flat-panel cabinets, grey cabinets, solid surface benchtops, white splashback, ceramic splashback, black appliances, porcelain floors, a peninsula, grey floor and white benchtop.
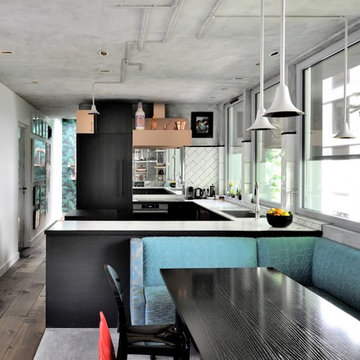
Frenchie Cristogatin
Industrial u-shaped eat-in kitchen in Other with a drop-in sink, flat-panel cabinets, black cabinets, white splashback, panelled appliances, medium hardwood floors, a peninsula, grey floor and white benchtop.
Industrial u-shaped eat-in kitchen in Other with a drop-in sink, flat-panel cabinets, black cabinets, white splashback, panelled appliances, medium hardwood floors, a peninsula, grey floor and white benchtop.
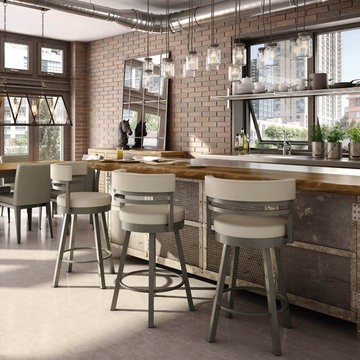
Design ideas for a mid-sized industrial open plan kitchen in Toronto with concrete floors and grey floor.

This is an example of a mid-sized industrial l-shaped open plan kitchen in Cheshire with a double-bowl sink, flat-panel cabinets, grey cabinets, solid surface benchtops, grey splashback, mirror splashback, black appliances, porcelain floors, with island, grey floor, black benchtop and exposed beam.
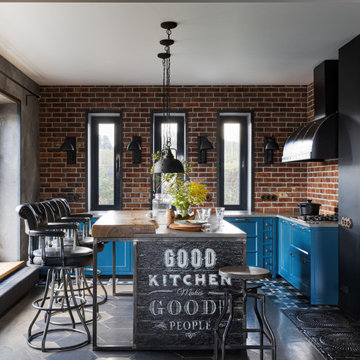
Mid-sized industrial u-shaped eat-in kitchen in Moscow with a double-bowl sink, blue cabinets, concrete benchtops, brick splashback, black appliances, concrete floors, with island, grey floor, grey benchtop and exposed beam.
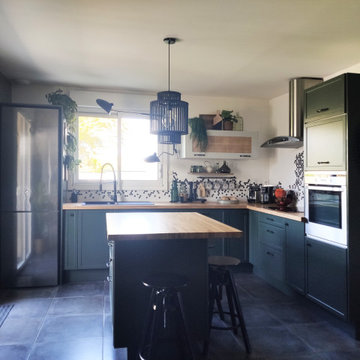
Relooking d'une cuisine
Une ambiance naturelle, un détail graphique
Design ideas for a mid-sized industrial l-shaped open plan kitchen in Nantes with a single-bowl sink, green cabinets, wood benchtops, white splashback, ceramic splashback, panelled appliances, with island and grey floor.
Design ideas for a mid-sized industrial l-shaped open plan kitchen in Nantes with a single-bowl sink, green cabinets, wood benchtops, white splashback, ceramic splashback, panelled appliances, with island and grey floor.
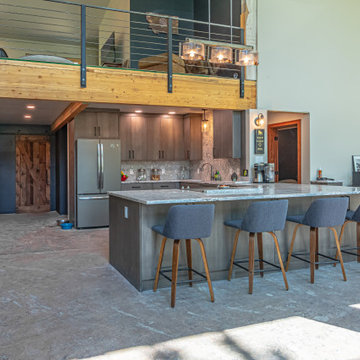
Industrial u-shaped kitchen in Other with an undermount sink, flat-panel cabinets, medium wood cabinets, a peninsula, grey floor and grey benchtop.
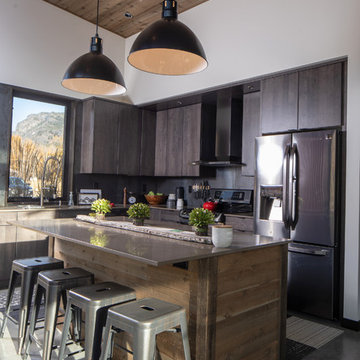
Guest House Kitchen.
Image by Stephen Brousseau.
Small industrial l-shaped open plan kitchen in Seattle with an undermount sink, flat-panel cabinets, black cabinets, solid surface benchtops, brown splashback, stainless steel appliances, concrete floors, with island, grey floor and brown benchtop.
Small industrial l-shaped open plan kitchen in Seattle with an undermount sink, flat-panel cabinets, black cabinets, solid surface benchtops, brown splashback, stainless steel appliances, concrete floors, with island, grey floor and brown benchtop.
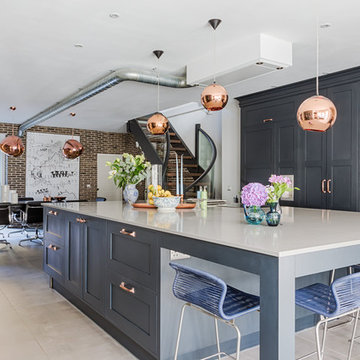
Lind & Cummings Photography
This is an example of a large industrial l-shaped eat-in kitchen in London with shaker cabinets, blue cabinets, with island, black appliances and grey floor.
This is an example of a large industrial l-shaped eat-in kitchen in London with shaker cabinets, blue cabinets, with island, black appliances and grey floor.
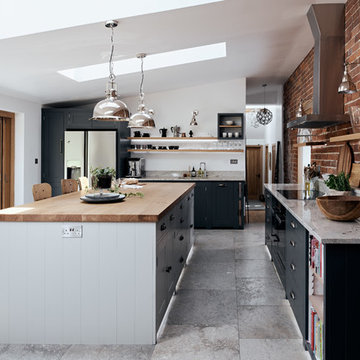
Inspiration for a mid-sized industrial l-shaped eat-in kitchen in Berkshire with an undermount sink, recessed-panel cabinets, blue cabinets, marble benchtops, stainless steel appliances, marble floors, with island and grey floor.
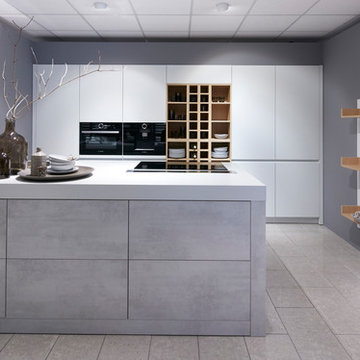
Extrem: Estratificado antihuellas tacto seda, ultramte.
Cemento: Melamina texturizada imitación cemento
Sanremo: Melamina imitando madera de roble
Inspiration for a large industrial l-shaped open plan kitchen in Bilbao with a farmhouse sink, white cabinets, black appliances, ceramic floors, with island, grey floor and white benchtop.
Inspiration for a large industrial l-shaped open plan kitchen in Bilbao with a farmhouse sink, white cabinets, black appliances, ceramic floors, with island, grey floor and white benchtop.

The juxtaposition of soft texture and feminine details against hard metal and concrete finishes. Elements of floral wallpaper, paper lanterns, and abstract art blend together to create a sense of warmth. Soaring ceilings are anchored by thoughtfully curated and well placed furniture pieces. The perfect home for two.
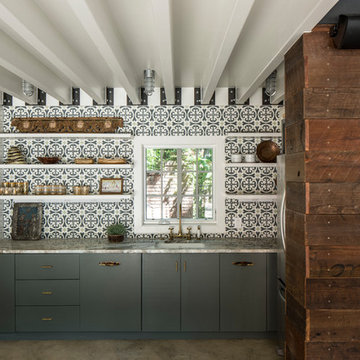
Tobin Smith
Reclaimed Patina Faced Pine, Nueces Wallboard - https://www.woodco.com/products/nueces-wallboard/
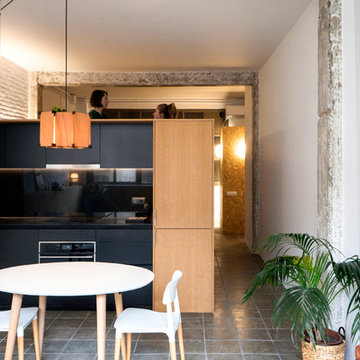
A partir de aquí la intervención se agrupó toda en un mismo gesto. Un gran cofre/mueble que contiene una habitación, la cocina, armarios y la zona de lavandería. La habitación se alza 80cm del suelo, consiguiendo vistas y privacidad al mismo tiempo. El resto se agrupa a su alrededor.
En la imagen se puede observar la zona de la cocina.
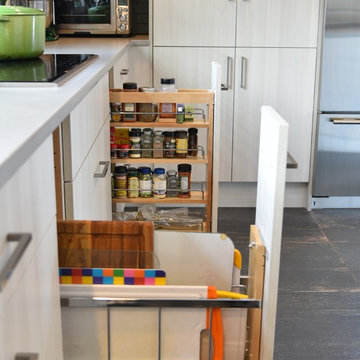
Custom walnut table, leather chairs, stainless appliances and textured melamine cabinet fronts - make up a mix of low sheen textures.
Large industrial l-shaped eat-in kitchen in Denver with a single-bowl sink, flat-panel cabinets, beige cabinets, quartzite benchtops, blue splashback, brick splashback, stainless steel appliances, porcelain floors, with island and grey floor.
Large industrial l-shaped eat-in kitchen in Denver with a single-bowl sink, flat-panel cabinets, beige cabinets, quartzite benchtops, blue splashback, brick splashback, stainless steel appliances, porcelain floors, with island and grey floor.
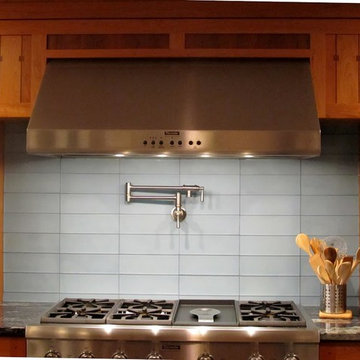
Design ideas for a mid-sized industrial u-shaped separate kitchen in New York with an undermount sink, flat-panel cabinets, medium wood cabinets, granite benchtops, blue splashback, glass tile splashback, stainless steel appliances, with island, porcelain floors and grey floor.
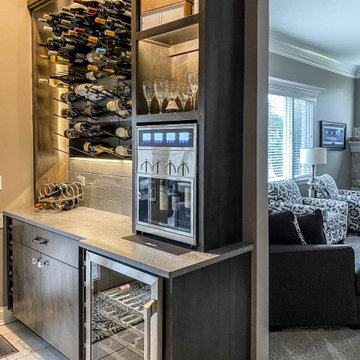
Photo of a large industrial eat-in kitchen in Chicago with flat-panel cabinets, grey cabinets, quartz benchtops, white splashback, subway tile splashback, stainless steel appliances, ceramic floors, with island, grey floor and grey benchtop.
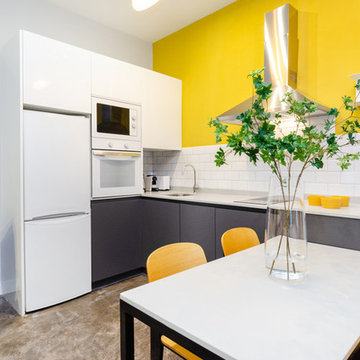
Design ideas for a mid-sized industrial l-shaped open plan kitchen in Madrid with flat-panel cabinets, white cabinets, quartz benchtops, white splashback, ceramic splashback, concrete floors, grey floor and beige benchtop.
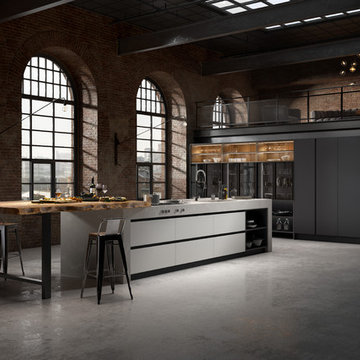
Vast industrial kitchen in a warehouse setting with dark tones and textures. Polished concrete and rustic wrought iron with dark metal frames. CGI 2019, design and production by www.pikcells.com for Springhill Kitchens
Industrial Kitchen with Grey Floor Design Ideas
7