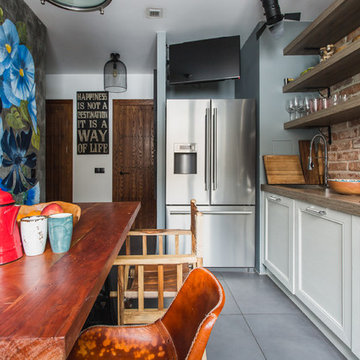Industrial Kitchen with Grey Floor Design Ideas
Refine by:
Budget
Sort by:Popular Today
81 - 100 of 2,688 photos
Item 1 of 3
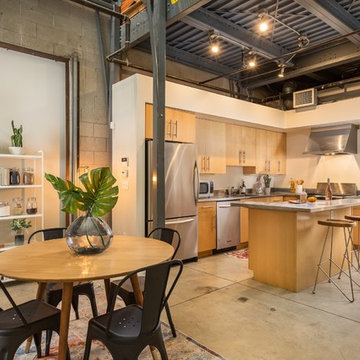
Inspiration for an industrial open plan kitchen in Los Angeles with flat-panel cabinets, light wood cabinets, stainless steel appliances, concrete floors, with island, grey floor and grey benchtop.

Воссоздание кирпичной кладки: BRICKTILES.ru
Дизайн кухни: VIRS ARCH
Фото: Никита Теплицкий
Стилист: Кира Прохорова
Design ideas for a mid-sized industrial galley eat-in kitchen in Moscow with a double-bowl sink, marble benchtops, red splashback, brick splashback, black appliances, with island, grey floor, black benchtop and recessed.
Design ideas for a mid-sized industrial galley eat-in kitchen in Moscow with a double-bowl sink, marble benchtops, red splashback, brick splashback, black appliances, with island, grey floor, black benchtop and recessed.
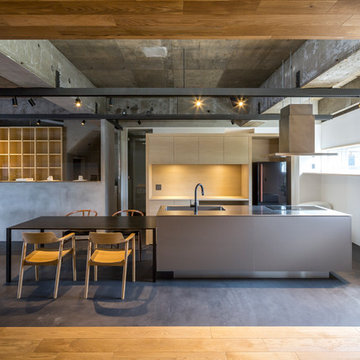
トーンが統一された
シックで落ち着いた雰囲気の空間。
インダストリアル調に仕上がっています。
Mid-sized industrial open plan kitchen in Tokyo Suburbs with an integrated sink, beaded inset cabinets, stainless steel cabinets, stainless steel benchtops, black appliances, concrete floors, with island, grey floor and grey benchtop.
Mid-sized industrial open plan kitchen in Tokyo Suburbs with an integrated sink, beaded inset cabinets, stainless steel cabinets, stainless steel benchtops, black appliances, concrete floors, with island, grey floor and grey benchtop.
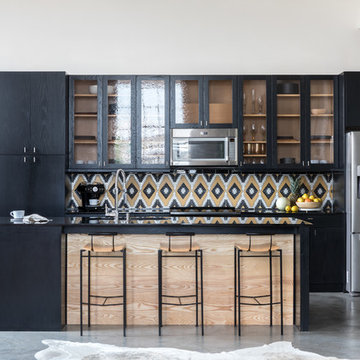
Design: Cattaneo Studios // Photos: Jacqueline Marque
Photo of an expansive industrial single-wall open plan kitchen in New Orleans with black cabinets, multi-coloured splashback, ceramic splashback, stainless steel appliances, concrete floors, with island, grey floor, black benchtop and glass-front cabinets.
Photo of an expansive industrial single-wall open plan kitchen in New Orleans with black cabinets, multi-coloured splashback, ceramic splashback, stainless steel appliances, concrete floors, with island, grey floor, black benchtop and glass-front cabinets.
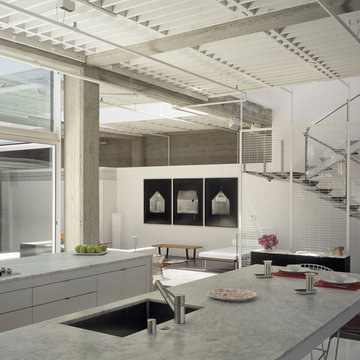
This is an example of a mid-sized industrial galley eat-in kitchen in San Francisco with an undermount sink, flat-panel cabinets, white cabinets, marble benchtops, stainless steel appliances, concrete floors, with island and grey floor.
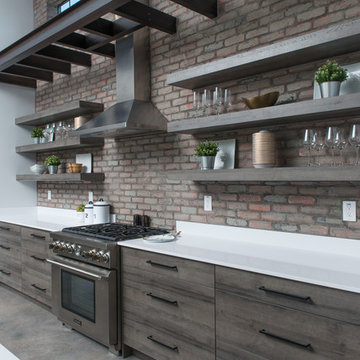
Photo of a mid-sized industrial l-shaped open plan kitchen in Phoenix with an undermount sink, flat-panel cabinets, medium wood cabinets, quartzite benchtops, red splashback, brick splashback, stainless steel appliances, concrete floors, with island, grey floor and white benchtop.
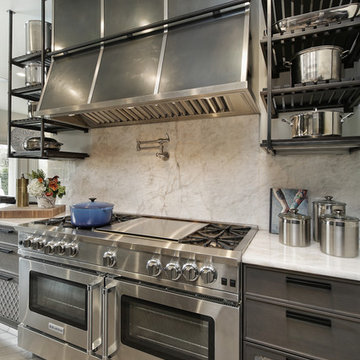
Photo of a large industrial u-shaped open plan kitchen in Chicago with an undermount sink, recessed-panel cabinets, grey cabinets, quartzite benchtops, white splashback, stone slab splashback, stainless steel appliances, porcelain floors, with island, grey floor and white benchtop.
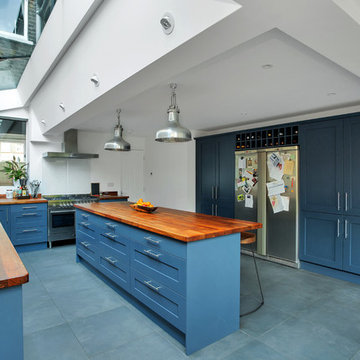
Fine House Photography
Inspiration for a large industrial eat-in kitchen in London with a farmhouse sink, shaker cabinets, blue cabinets, wood benchtops, stainless steel appliances, ceramic floors, with island, grey floor and brown benchtop.
Inspiration for a large industrial eat-in kitchen in London with a farmhouse sink, shaker cabinets, blue cabinets, wood benchtops, stainless steel appliances, ceramic floors, with island, grey floor and brown benchtop.
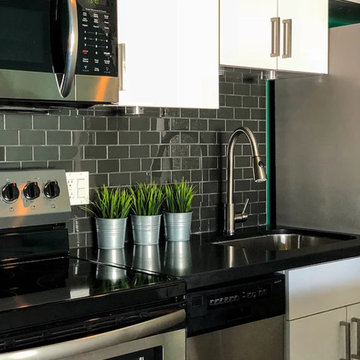
A sleek, bold & modern kitchen fully equipped with top of the line stainless steel appliances. Industrial style fixtures add to the spacious, hip, creative space.
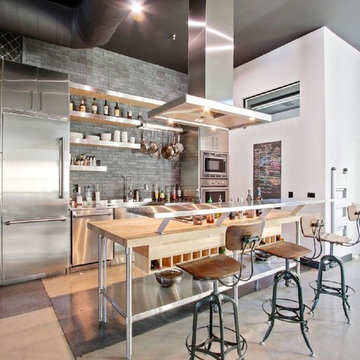
This is an example of an industrial galley eat-in kitchen in Orange County with a farmhouse sink, open cabinets, stainless steel cabinets, wood benchtops, grey splashback, brick splashback, stainless steel appliances, concrete floors, with island and grey floor.
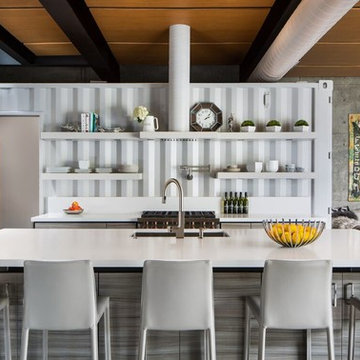
Industrial galley open plan kitchen in Santa Barbara with an undermount sink, flat-panel cabinets, grey cabinets, stainless steel appliances, concrete floors, with island, grey floor and white benchtop.
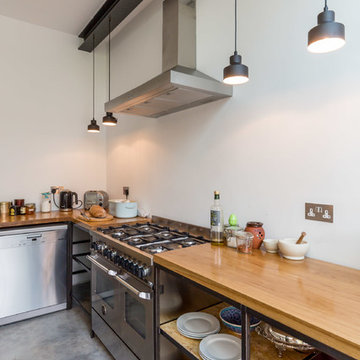
Howard Baker | www.howardbakerphoto.com
Inspiration for a mid-sized industrial l-shaped kitchen in Sussex with open cabinets, wood benchtops, concrete floors and grey floor.
Inspiration for a mid-sized industrial l-shaped kitchen in Sussex with open cabinets, wood benchtops, concrete floors and grey floor.
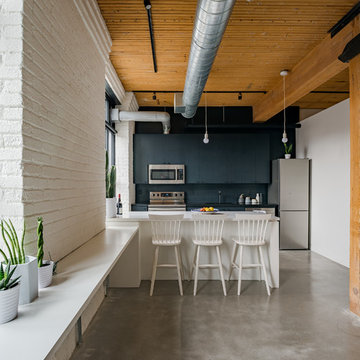
Andrew Snow Photography
Design ideas for an industrial kitchen in Toronto with flat-panel cabinets, black cabinets, black splashback, stainless steel appliances, concrete floors, a peninsula and grey floor.
Design ideas for an industrial kitchen in Toronto with flat-panel cabinets, black cabinets, black splashback, stainless steel appliances, concrete floors, a peninsula and grey floor.
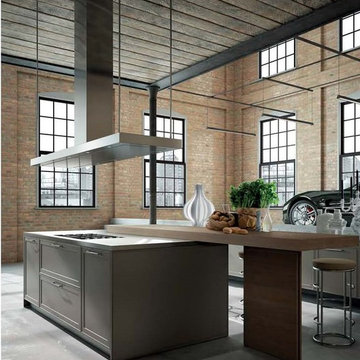
Design ideas for a large industrial galley open plan kitchen in New York with shaker cabinets, medium wood cabinets, wood benchtops, concrete floors, multiple islands and grey floor.
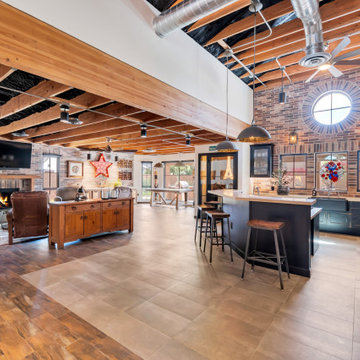
This is an example of a large industrial l-shaped open plan kitchen in Phoenix with a farmhouse sink, black cabinets, limestone benchtops, multi-coloured splashback, stone tile splashback, stainless steel appliances, porcelain floors, with island, grey floor, beige benchtop and exposed beam.
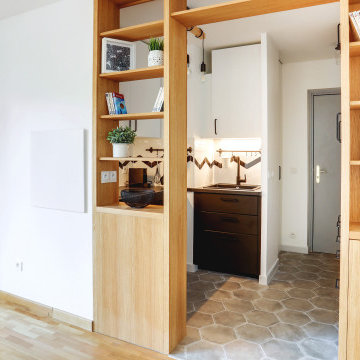
Design ideas for a small industrial u-shaped eat-in kitchen in Paris with a single-bowl sink, beaded inset cabinets, white cabinets, laminate benchtops, white splashback, ceramic splashback, black appliances, concrete floors, no island, grey floor and black benchtop.
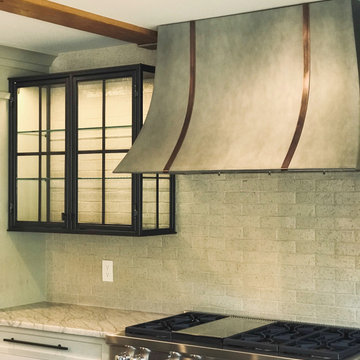
This beautiful Pocono Mountain home resides on over 200 acres and sits atop a cliff overlooking 3 waterfalls! Because the home already offered much rustic and wood elements, the kitchen was well balanced out with cleaner lines and an industrial look with many custom touches for a very custom home.
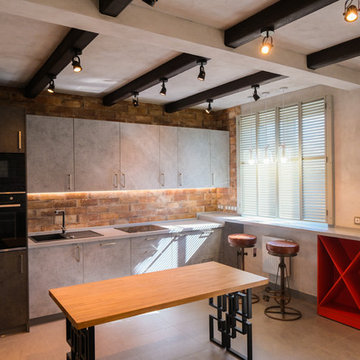
This is an example of a mid-sized industrial single-wall open plan kitchen in Other with a single-bowl sink, flat-panel cabinets, grey cabinets, quartz benchtops, brown splashback, brick splashback, panelled appliances, porcelain floors, grey floor and grey benchtop.
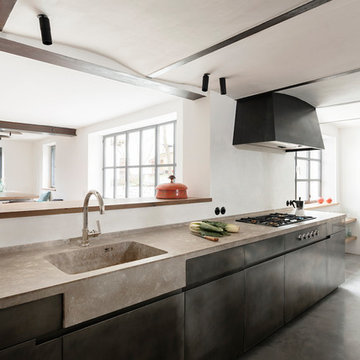
Die Fronten des Küchenblocks sind mit Zinnblech belegt, was einen industriellen, aber gleichzeitig warmen Charakter hat - eine Barplatte aus Altholz Eiche schafft den Übergang zum Essbereich.
Foto: Sorin Morar
Industrial Kitchen with Grey Floor Design Ideas
5
