Industrial Kitchen with Medium Wood Cabinets Design Ideas
Refine by:
Budget
Sort by:Popular Today
141 - 160 of 1,027 photos
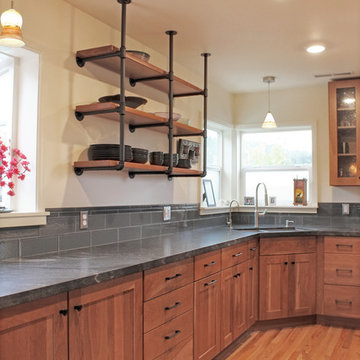
Less is more in this narrow kitchen. With a clean color palette, the open shelves (brilliantly built by the client) add an industrial style to a modernized farmhouse. The cherry cabinets give a warmth and vibrancy to the space, which reminds us of all of the beautiful Redwood trees on the mountains in the view from the sink.
Photos by Nicolette Jarquin
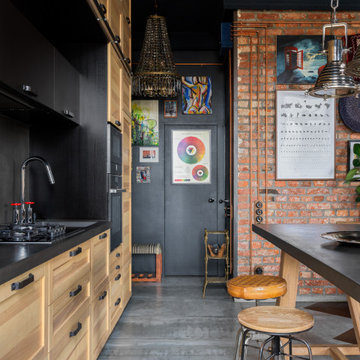
Конец кухонного гарнитура является секцией для хранения в прихожей.
Inspiration for a mid-sized industrial single-wall open plan kitchen in Saint Petersburg with an undermount sink, recessed-panel cabinets, medium wood cabinets, concrete benchtops, grey splashback, stone slab splashback, black appliances, porcelain floors, with island, grey floor and grey benchtop.
Inspiration for a mid-sized industrial single-wall open plan kitchen in Saint Petersburg with an undermount sink, recessed-panel cabinets, medium wood cabinets, concrete benchtops, grey splashback, stone slab splashback, black appliances, porcelain floors, with island, grey floor and grey benchtop.
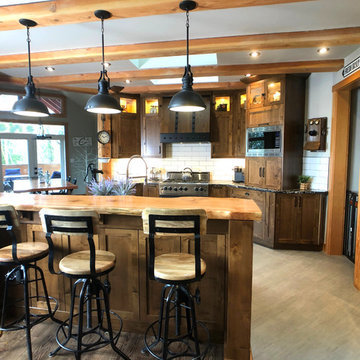
A beautiful custom home where the west coast post & beams meet industrial, rustic, steampunk interiors. Knotty Alder cabinetry is the perfect backdrop to the industrial black iron accents on the pulls and custom designed hood fan. This kitchen is definitely one of a kind with its many custom features.
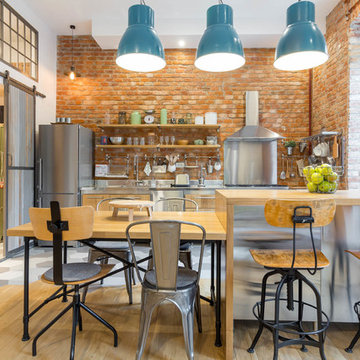
Photo of a mid-sized industrial galley kitchen in Venice with flat-panel cabinets, medium wood cabinets, stainless steel benchtops, brick splashback, stainless steel appliances, light hardwood floors and a peninsula.
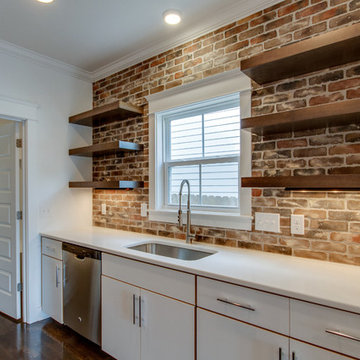
Showcase Photography
Inspiration for a mid-sized industrial l-shaped eat-in kitchen in Nashville with an undermount sink, flat-panel cabinets, medium wood cabinets, quartzite benchtops, white splashback, subway tile splashback, stainless steel appliances, medium hardwood floors and with island.
Inspiration for a mid-sized industrial l-shaped eat-in kitchen in Nashville with an undermount sink, flat-panel cabinets, medium wood cabinets, quartzite benchtops, white splashback, subway tile splashback, stainless steel appliances, medium hardwood floors and with island.
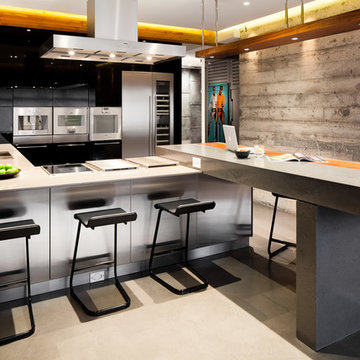
Photo by: Lucas Finlay
A successful entrepreneur and self-proclaimed bachelor, the owner of this 1,100-square-foot Yaletown property sought a complete renovation in time for Vancouver Winter Olympic Games. The goal: make it party central and keep the neighbours happy. For the latter, we added acoustical insulation to walls, ceilings, floors and doors. For the former, we designed the kitchen to provide ample catering space and keep guests oriented around the bar top and living area. Concrete counters, stainless steel cabinets, tin doors and concrete floors were chosen for durability and easy cleaning. The black, high-gloss lacquered pantry cabinets reflect light from the single window, and amplify the industrial space’s masculinity.
To add depth and highlight the history of the 100-year-old garment factory building, the original brick and concrete walls were exposed. In the living room, a drywall ceiling and steel beams were clad in Douglas Fir to reference the old, original post and beam structure.
We juxtaposed these raw elements with clean lines and bold statements with a nod to overnight guests. In the ensuite, the sculptural Spoon XL tub provides room for two; the vanity has a pop-up make-up mirror and extra storage; and, LED lighting in the steam shower to shift the mood from refreshing to sensual.
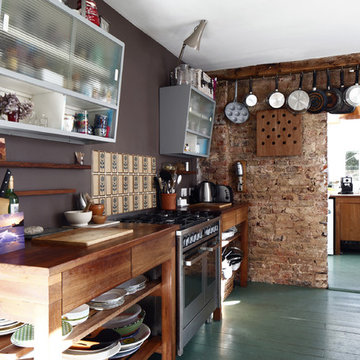
Emma Wood
Inspiration for a mid-sized industrial single-wall eat-in kitchen in Sussex with open cabinets, medium wood cabinets, wood benchtops, beige splashback, ceramic splashback, stainless steel appliances, painted wood floors, no island and green floor.
Inspiration for a mid-sized industrial single-wall eat-in kitchen in Sussex with open cabinets, medium wood cabinets, wood benchtops, beige splashback, ceramic splashback, stainless steel appliances, painted wood floors, no island and green floor.
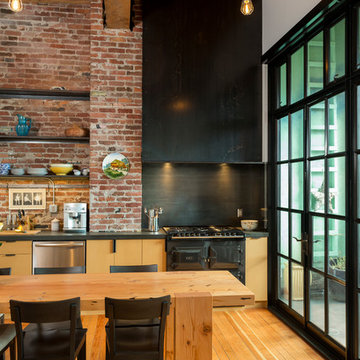
Photo by Ross Anania
Photo of an industrial single-wall eat-in kitchen in Seattle with an undermount sink, flat-panel cabinets, medium wood cabinets, stainless steel appliances and medium hardwood floors.
Photo of an industrial single-wall eat-in kitchen in Seattle with an undermount sink, flat-panel cabinets, medium wood cabinets, stainless steel appliances and medium hardwood floors.
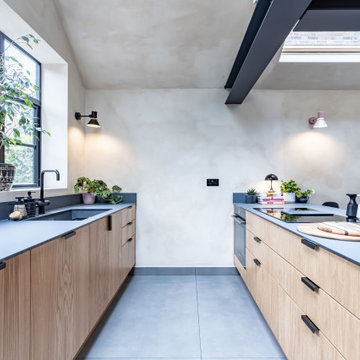
Concrete tiles, supermatt Fenix work surfaces, exposed steels and industrial metal windows create a wonderfully industrial backdrop for this warm oak kitchen.
Lashings of black throughout provide definition and the Bauwerk textured walls add warmth and depth to the space.
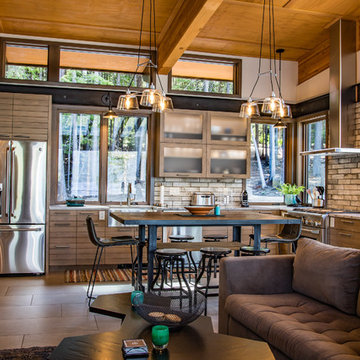
Open Plan view into eat in kitchen with horizontal V groove cabinets, Frosted glass garage doors, Steel and concrete table/ worktop, all exposed plywood ceiling with suspended and wall mount lighting. Board formed concrete walls at fireplace, concrete floors tiles.

Дизайн проект: Семен Чечулин
Стиль: Наталья Орешкова
Mid-sized industrial single-wall eat-in kitchen in Saint Petersburg with a drop-in sink, flat-panel cabinets, medium wood cabinets, quartzite benchtops, grey splashback, porcelain splashback, black appliances, vinyl floors, with island, brown floor, grey benchtop and wood.
Mid-sized industrial single-wall eat-in kitchen in Saint Petersburg with a drop-in sink, flat-panel cabinets, medium wood cabinets, quartzite benchtops, grey splashback, porcelain splashback, black appliances, vinyl floors, with island, brown floor, grey benchtop and wood.
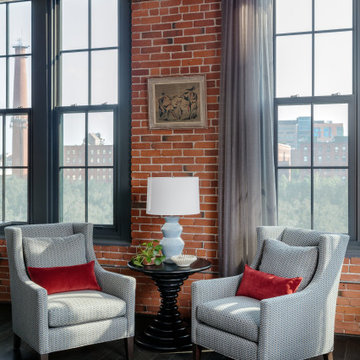
Our Cambridge interior design studio gave a warm and welcoming feel to this converted loft featuring exposed-brick walls and wood ceilings and beams. Comfortable yet stylish furniture, metal accents, printed wallpaper, and an array of colorful rugs add a sumptuous, masculine vibe.
---
Project designed by Boston interior design studio Dane Austin Design. They serve Boston, Cambridge, Hingham, Cohasset, Newton, Weston, Lexington, Concord, Dover, Andover, Gloucester, as well as surrounding areas.
For more about Dane Austin Design, see here: https://daneaustindesign.com/
To learn more about this project, see here:
https://daneaustindesign.com/luxury-loft
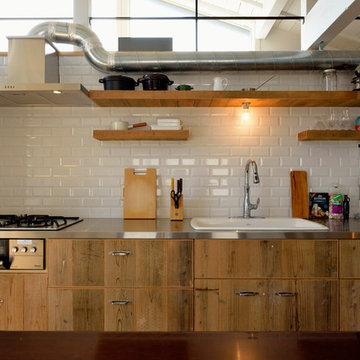
Inspiration for an industrial kitchen in Yokohama with a drop-in sink, flat-panel cabinets, medium wood cabinets, stainless steel benchtops and white splashback.
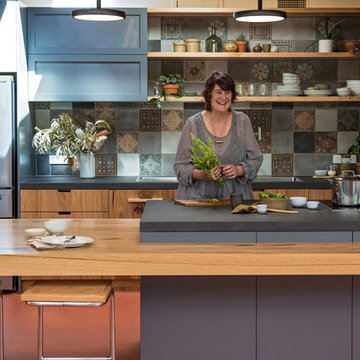
Expansive industrial galley open plan kitchen in Other with a double-bowl sink, flat-panel cabinets, medium wood cabinets, solid surface benchtops, multi-coloured splashback, ceramic splashback, stainless steel appliances, linoleum floors, with island, red floor and black benchtop.
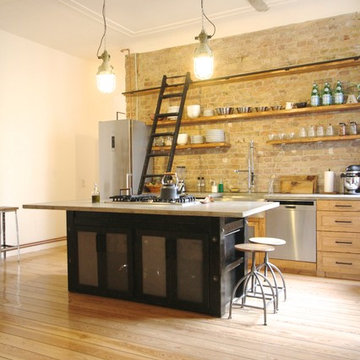
Large industrial single-wall open plan kitchen in Berlin with beaded inset cabinets, medium wood cabinets, stainless steel appliances, light hardwood floors and with island.
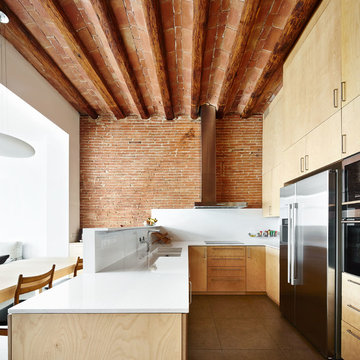
Fotografías ©José Hevia
Photo of a mid-sized industrial u-shaped open plan kitchen in Other with a double-bowl sink, flat-panel cabinets, medium wood cabinets, stainless steel appliances, ceramic floors and no island.
Photo of a mid-sized industrial u-shaped open plan kitchen in Other with a double-bowl sink, flat-panel cabinets, medium wood cabinets, stainless steel appliances, ceramic floors and no island.
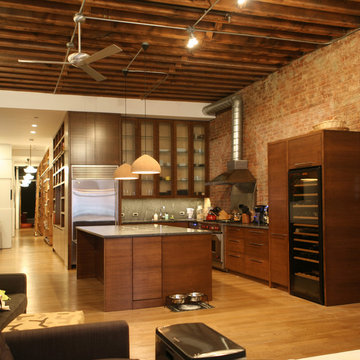
Mid-sized industrial l-shaped open plan kitchen in New York with an undermount sink, flat-panel cabinets, medium wood cabinets, soapstone benchtops, metallic splashback, metal splashback, stainless steel appliances, light hardwood floors, with island and beige floor.
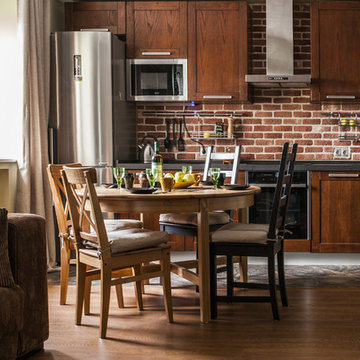
Photo by Valeria Zvezdochkina
This is an example of a mid-sized industrial single-wall open plan kitchen in Moscow with an integrated sink, medium wood cabinets, solid surface benchtops, stone tile splashback, recessed-panel cabinets, brown splashback and black appliances.
This is an example of a mid-sized industrial single-wall open plan kitchen in Moscow with an integrated sink, medium wood cabinets, solid surface benchtops, stone tile splashback, recessed-panel cabinets, brown splashback and black appliances.
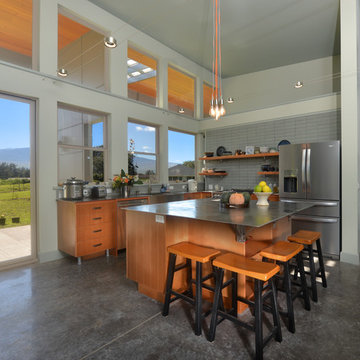
Design ideas for a mid-sized industrial l-shaped open plan kitchen in Hawaii with a farmhouse sink, stainless steel appliances, concrete floors, grey floor, grey splashback, ceramic splashback, grey benchtop, flat-panel cabinets, medium wood cabinets, stainless steel benchtops and with island.
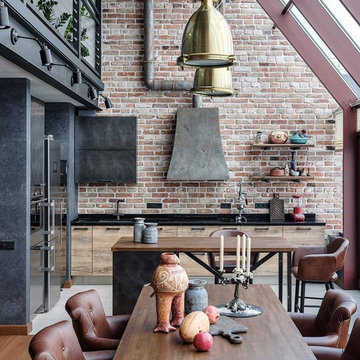
Ольга Рудакова оформила дуплекс в старом промышленном здании. Как признается дизайнер, это был самый нестандартный проект в ее практике.
Кухня спланирована с островом — для готовки и вечерних посиделок.
Кухня Brio
Фасады – пластик Дуб состаренный и эмаль Dark Titan. Сварные ручки производства Giulia Novars
Industrial Kitchen with Medium Wood Cabinets Design Ideas
8