Industrial Kitchen with Multi-Coloured Floor Design Ideas
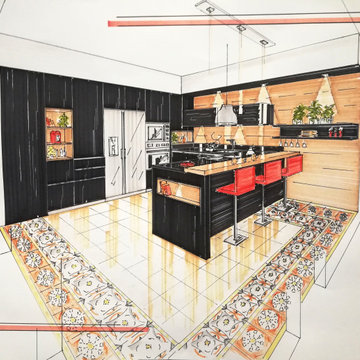
cuisine avec façade laquée noire mat anti tache, rayure et reflet, niche et habillage mural en stratifié bois fil horizontal, plan snack en vieux bois massif , plan de travail granit noir zimbabwé finition leather
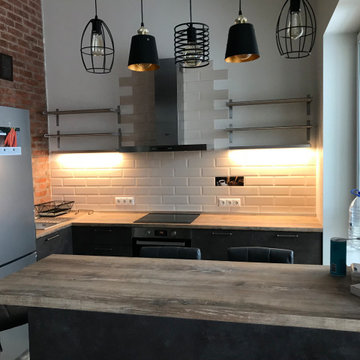
Кухня от компании Стильные Кухни.
- Фасады МДФ с ПВХ имитирующие заржавевшее железо
- Столешница Egger ДБСП (пластик) цвет Состаренный дуб
Inspiration for a large industrial l-shaped open plan kitchen in Moscow with an undermount sink, flat-panel cabinets, distressed cabinets, laminate benchtops, beige splashback, subway tile splashback, stainless steel appliances, porcelain floors, with island, multi-coloured floor, brown benchtop and exposed beam.
Inspiration for a large industrial l-shaped open plan kitchen in Moscow with an undermount sink, flat-panel cabinets, distressed cabinets, laminate benchtops, beige splashback, subway tile splashback, stainless steel appliances, porcelain floors, with island, multi-coloured floor, brown benchtop and exposed beam.
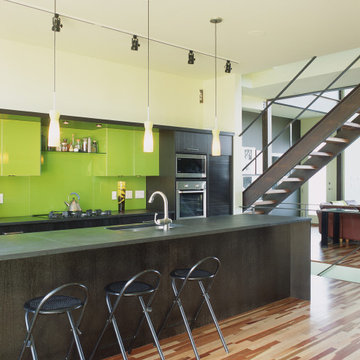
This is an example of an industrial open plan kitchen in Calgary with an undermount sink, flat-panel cabinets, green cabinets, green splashback, stainless steel appliances, with island, multi-coloured floor and grey benchtop.
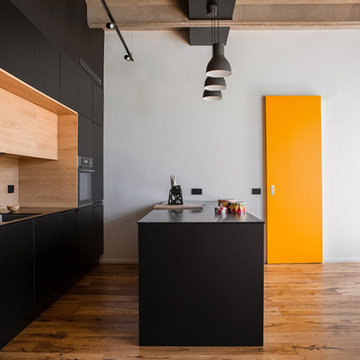
La cucina è stata realizzata su misura per un loft di una giovane coppia di creativi.
Le basi e i pensili sono stati realizzati in mdf Maxi Matt nero e in nobilitato effetto poro aperto colore Rovere, mentre il piano in Betacryl. Gli elettrodomestici sono della Whirpool e della Franke in acciaio.
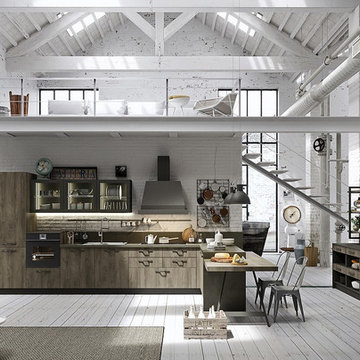
©ASTRA 2017
Large industrial eat-in kitchen in Miami with concrete floors, with island and multi-coloured floor.
Large industrial eat-in kitchen in Miami with concrete floors, with island and multi-coloured floor.
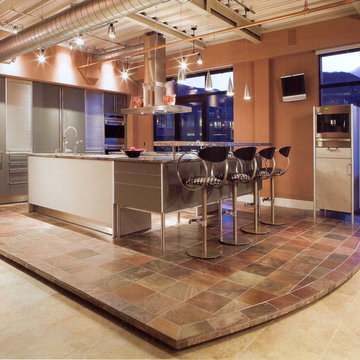
Featured on the cover of Boulder Homes & Lifestyles, this contemporary residence, in the One Boulder Loft building, was designed around openness and simplicity. The three bed, three bath homes has commanding views of the Flatirons and downtown Boulder.
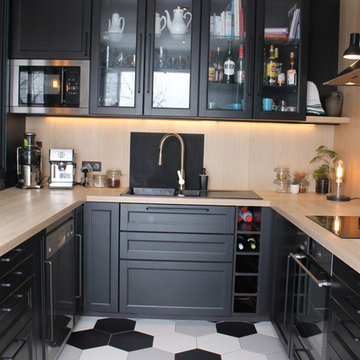
Alexandra Barluet
Design ideas for a mid-sized industrial u-shaped eat-in kitchen in Other with a double-bowl sink, glass-front cabinets, black cabinets, wood benchtops, black splashback, timber splashback, stainless steel appliances, ceramic floors and multi-coloured floor.
Design ideas for a mid-sized industrial u-shaped eat-in kitchen in Other with a double-bowl sink, glass-front cabinets, black cabinets, wood benchtops, black splashback, timber splashback, stainless steel appliances, ceramic floors and multi-coloured floor.
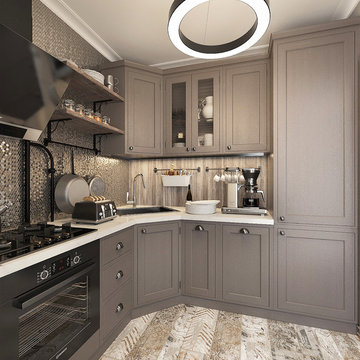
Inspiration for a mid-sized industrial l-shaped separate kitchen in Moscow with an undermount sink, medium wood cabinets, marble benchtops, metal splashback, black appliances, porcelain floors, no island, white benchtop, raised-panel cabinets, metallic splashback and multi-coloured floor.
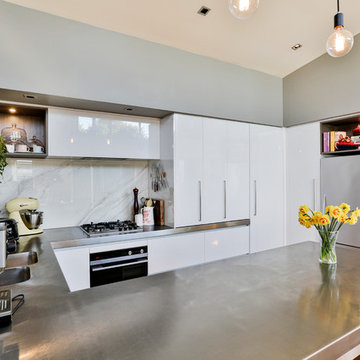
Modern Industrial Kitchen Renovation in Inner City Auckland by Jag Kitchens Ltd.
Design ideas for a large industrial u-shaped open plan kitchen in Auckland with a double-bowl sink, flat-panel cabinets, white cabinets, stainless steel benchtops, white splashback, glass sheet splashback, stainless steel appliances, medium hardwood floors, with island and multi-coloured floor.
Design ideas for a large industrial u-shaped open plan kitchen in Auckland with a double-bowl sink, flat-panel cabinets, white cabinets, stainless steel benchtops, white splashback, glass sheet splashback, stainless steel appliances, medium hardwood floors, with island and multi-coloured floor.
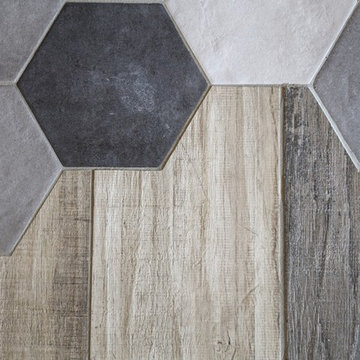
Photo of a large industrial u-shaped eat-in kitchen in Bologna with a double-bowl sink, louvered cabinets, distressed cabinets, concrete benchtops, multi-coloured splashback, cement tile splashback, stainless steel appliances, porcelain floors, with island, multi-coloured floor and grey benchtop.
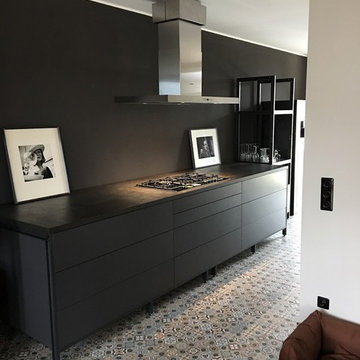
KÜCHEN BECK Profi Center GmbH
This is an example of a mid-sized industrial single-wall open plan kitchen in Leipzig with flat-panel cabinets, black cabinets, no island, multi-coloured floor, stainless steel appliances and porcelain floors.
This is an example of a mid-sized industrial single-wall open plan kitchen in Leipzig with flat-panel cabinets, black cabinets, no island, multi-coloured floor, stainless steel appliances and porcelain floors.
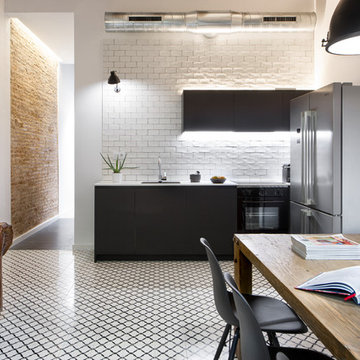
This is an example of a mid-sized industrial single-wall open plan kitchen in Other with flat-panel cabinets, black cabinets, white splashback, subway tile splashback, black appliances, ceramic floors, no island and multi-coloured floor.
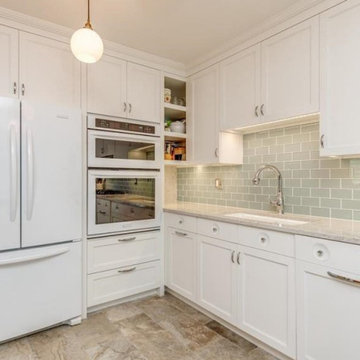
STREAMLINED Dispensing with a dropped soffit allowed room for floor-to-ceiling cabinets to house refrigerator and ovens- microwave, convection and warming drawers. Chrome pulls of various sizes, coincidentally named Mason Pulls, are suited to the functions they serve. The largest ones, which reflect the refrigerator and oven handles, open the dishwasher and pull-out trash bin. Base and wall cabinets are carefully sized to create a flowing rhythm of heights and widths on the long wall of the Kitchen. For an air of authenticity, push button switches in chrome wall plates on glass tile backsplash operate undercabinet task lights and the garbage disposal. Signature blue-green backsplash tile used throughout the house in wet locations accents the party wall that separates this rowhouse from its adjacent neighbor.
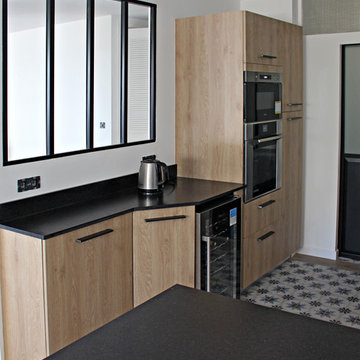
Cuisine au style industriel, finition des façades gamme Pembroke, plan de travail, crédence et coup d'éponge en granit noir, évier sous plan coordonné, étagères métal et bois, voici le menu pour cette création Morel typée et très réussie.
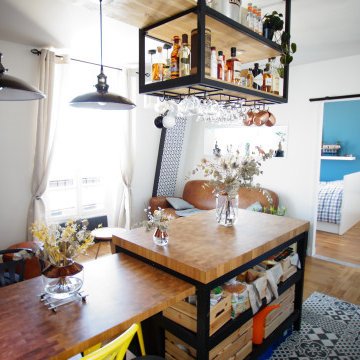
Design ideas for a mid-sized industrial galley open plan kitchen in Paris with a single-bowl sink, flat-panel cabinets, black cabinets, wood benchtops, white splashback, subway tile splashback, black appliances, light hardwood floors, with island and multi-coloured floor.
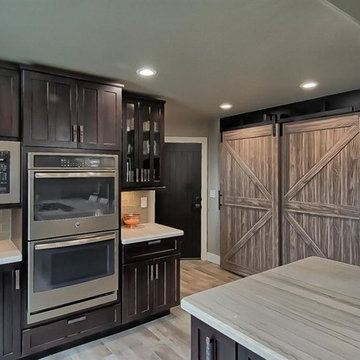
Cabinetry by Karman
Preferred Series
Alder Shaker Cottage Door in Java
Mid-sized industrial single-wall eat-in kitchen in Sacramento with shaker cabinets, dark wood cabinets, beige splashback, stainless steel appliances, with island, multi-coloured floor, beige benchtop, a double-bowl sink, granite benchtops and dark hardwood floors.
Mid-sized industrial single-wall eat-in kitchen in Sacramento with shaker cabinets, dark wood cabinets, beige splashback, stainless steel appliances, with island, multi-coloured floor, beige benchtop, a double-bowl sink, granite benchtops and dark hardwood floors.
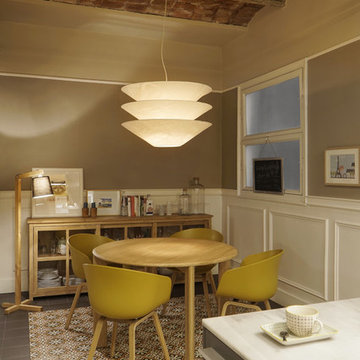
Proyecto realizado por Meritxell Ribé - The Room Studio
Construcción: The Room Work
Fotografías: Mauricio Fuertes
Inspiration for a large industrial u-shaped separate kitchen in Other with a single-bowl sink, shaker cabinets, stainless steel appliances, ceramic floors, with island and multi-coloured floor.
Inspiration for a large industrial u-shaped separate kitchen in Other with a single-bowl sink, shaker cabinets, stainless steel appliances, ceramic floors, with island and multi-coloured floor.
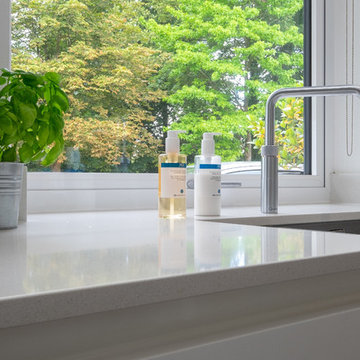
A beautiful contemporary kitchen with an element of the industrial look using concrete effect panels. Clean and simple lines throughout this elegant kitchen.
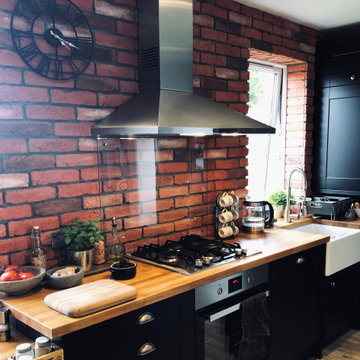
Design ideas for a large industrial l-shaped open plan kitchen in West Midlands with a farmhouse sink, raised-panel cabinets, black cabinets, wood benchtops, black appliances, dark hardwood floors, with island, multi-coloured floor, brown benchtop and recessed.
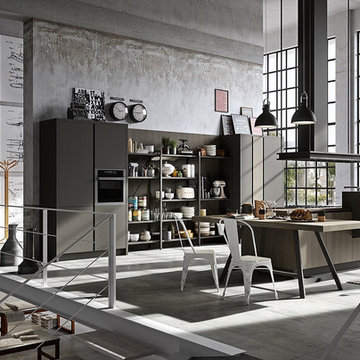
©ASTRA 2017
Inspiration for a large industrial eat-in kitchen in Miami with concrete floors, with island and multi-coloured floor.
Inspiration for a large industrial eat-in kitchen in Miami with concrete floors, with island and multi-coloured floor.
Industrial Kitchen with Multi-Coloured Floor Design Ideas
6