Industrial Kitchen with multiple Islands Design Ideas
Refine by:
Budget
Sort by:Popular Today
101 - 120 of 322 photos
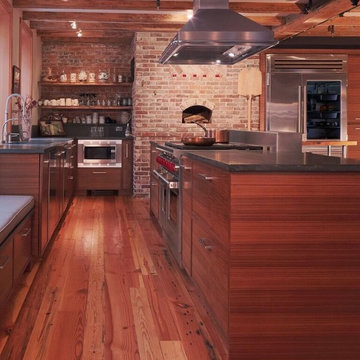
Photography credit to David Maurand, designPhase3
Built and installed by Havenhill Builders
Large industrial l-shaped eat-in kitchen in Boston with an undermount sink, flat-panel cabinets, medium wood cabinets, granite benchtops, grey splashback, brick splashback, stainless steel appliances, medium hardwood floors, multiple islands and brown floor.
Large industrial l-shaped eat-in kitchen in Boston with an undermount sink, flat-panel cabinets, medium wood cabinets, granite benchtops, grey splashback, brick splashback, stainless steel appliances, medium hardwood floors, multiple islands and brown floor.
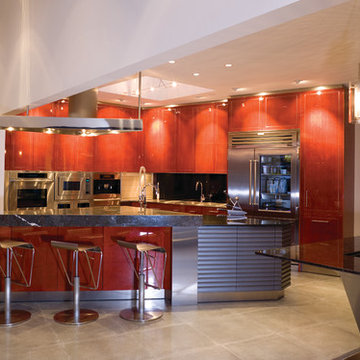
This is an example of an expansive industrial l-shaped eat-in kitchen in Dallas with an undermount sink, flat-panel cabinets, medium wood cabinets, granite benchtops, brown splashback, timber splashback, stainless steel appliances, concrete floors and multiple islands.
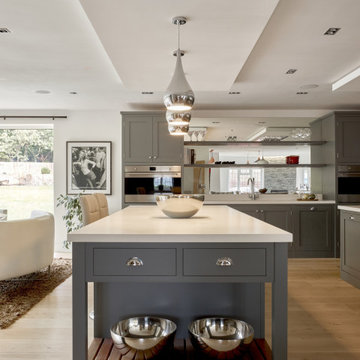
Island with walnut duckboard end
Expansive industrial l-shaped open plan kitchen in Sussex with an undermount sink, shaker cabinets, grey cabinets, quartzite benchtops, glass sheet splashback, stainless steel appliances, light hardwood floors, multiple islands, white benchtop and coffered.
Expansive industrial l-shaped open plan kitchen in Sussex with an undermount sink, shaker cabinets, grey cabinets, quartzite benchtops, glass sheet splashback, stainless steel appliances, light hardwood floors, multiple islands, white benchtop and coffered.
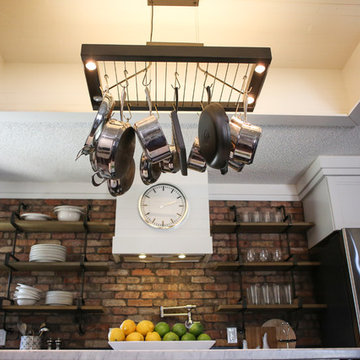
Madison Buckner Photography
Photo of a large industrial u-shaped eat-in kitchen in Austin with an undermount sink, shaker cabinets, white cabinets, granite benchtops, multi-coloured splashback, brick splashback, stainless steel appliances, dark hardwood floors, multiple islands, brown floor and black benchtop.
Photo of a large industrial u-shaped eat-in kitchen in Austin with an undermount sink, shaker cabinets, white cabinets, granite benchtops, multi-coloured splashback, brick splashback, stainless steel appliances, dark hardwood floors, multiple islands, brown floor and black benchtop.
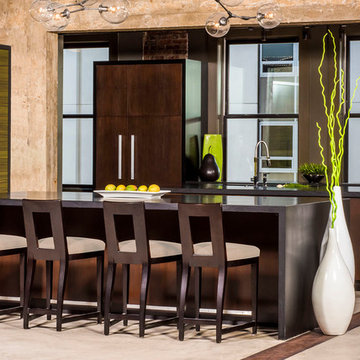
Chapel Hill, North Carolina Contemporary Kitchen design by #PaulBentham4JenniferGilmer. http://www.gilmerkitchens.com
Steven Paul Whitsitt Photography.
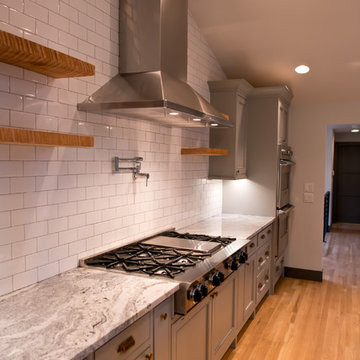
This is an example of a large industrial open plan kitchen in Seattle with a farmhouse sink, beaded inset cabinets, grey cabinets, granite benchtops, white splashback, porcelain splashback, stainless steel appliances, light hardwood floors and multiple islands.
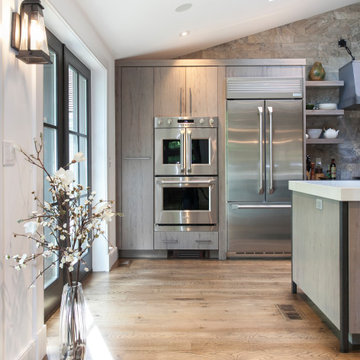
High-end Monogram refrigerator and double ovens are luxurious touches to this impressive space.
Photo by Chrissy Racho.
Photo of an expansive industrial single-wall eat-in kitchen in Bridgeport with a single-bowl sink, flat-panel cabinets, grey cabinets, quartz benchtops, brown splashback, travertine splashback, stainless steel appliances, light hardwood floors, multiple islands, brown floor and white benchtop.
Photo of an expansive industrial single-wall eat-in kitchen in Bridgeport with a single-bowl sink, flat-panel cabinets, grey cabinets, quartz benchtops, brown splashback, travertine splashback, stainless steel appliances, light hardwood floors, multiple islands, brown floor and white benchtop.
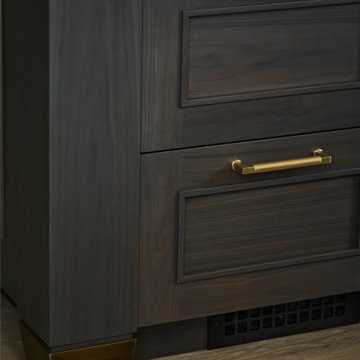
The kitchen in this Nantucket vacation home with an industrial feel is a dramatic departure from the standard white kitchen. The custom, blackened stainless steel hood with brass strappings is the focal point in this space and provides contrast against white shiplap walls along with the double islands in heirloom, black glazed walnut cabinetry, and floating shelves. The island countertops and slab backsplash are Snowdrift Granite and feature brass caps on the feet. The perimeter cabinetry is painted a soft Revere Pewter, with counters in Absolute Black Leathered Granite. The stone sink was custom-made to match the same material and blend seamlessly. Twin SubZero freezer/refrigerator columns flank a wine column, while modern pendant lighting and brass hardware add a touch of glamour. The coffee bar is stocked with everything one would need for a perfect morning, and is one of the owners’ favorite features.
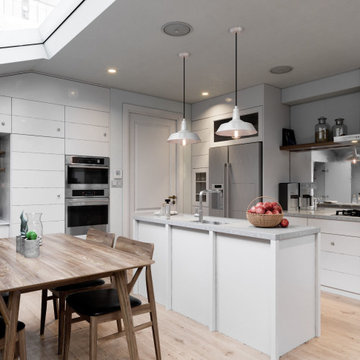
The kitchen is decorated in white and grey tones. The beige floor and dining table made of expensive wood blend fine with the other components of the interior.
As the main elements, the freestanding dining table and integrated sink are in the center of the kitchen. All other furniture pieces are against the walls. Pay attention to the right lighting which allows the owners of the kitchen to quickly, easily and effectively do different works.
Make your kitchen space comfortable, beautiful, and fully functional right now with our outstanding interior designers. Just call our managers and enjoy your updated kitchen!
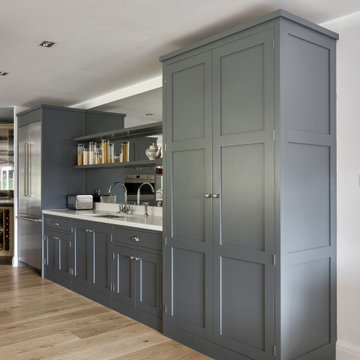
Substantial Larder and flush fridge freezer
Expansive industrial l-shaped open plan kitchen in Sussex with an undermount sink, shaker cabinets, grey cabinets, quartzite benchtops, glass sheet splashback, stainless steel appliances, light hardwood floors, multiple islands, white benchtop and coffered.
Expansive industrial l-shaped open plan kitchen in Sussex with an undermount sink, shaker cabinets, grey cabinets, quartzite benchtops, glass sheet splashback, stainless steel appliances, light hardwood floors, multiple islands, white benchtop and coffered.
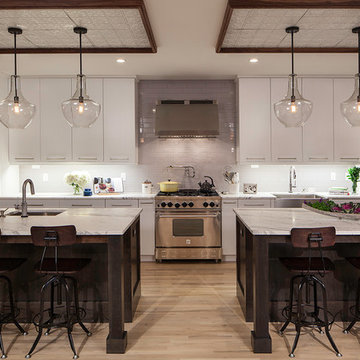
Large industrial single-wall eat-in kitchen in New York with an undermount sink, flat-panel cabinets, white cabinets, marble benchtops, white splashback, glass tile splashback, coloured appliances, light hardwood floors, multiple islands, beige floor and white benchtop.
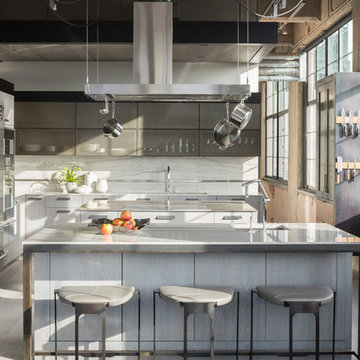
David Lauer Photography
Industrial kitchen in Denver with an undermount sink, white splashback, stainless steel appliances, light hardwood floors and multiple islands.
Industrial kitchen in Denver with an undermount sink, white splashback, stainless steel appliances, light hardwood floors and multiple islands.
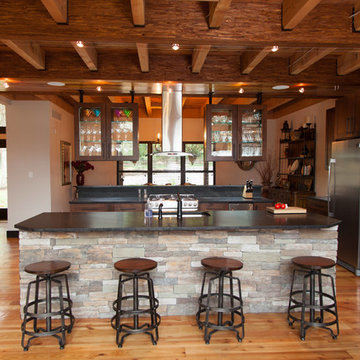
This open concept home utilizes cultured stone on the face of the islands and as the back splash, bringing the outdoors inside.
Design ideas for a mid-sized industrial kitchen in St Louis with stainless steel appliances and multiple islands.
Design ideas for a mid-sized industrial kitchen in St Louis with stainless steel appliances and multiple islands.
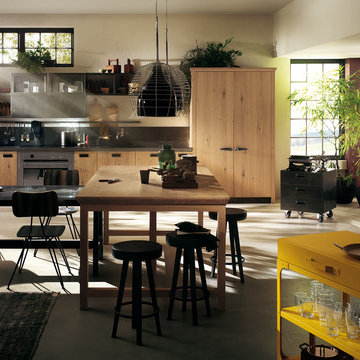
Diesel Social Kitchen
Design by Diesel with Scavolini
Diesel’s style and know-how join forces with Scavolini’s know-how to create a new-concept kitchen. A kitchen that becomes a complete environment, where the pleasure of cooking naturally combines with the pleasure of spending time with friends. A kitchen for social life, a space that expands, intelligently and conveniently, surprising you not only with its eye-catching design but also with the sophistication and quality of its materials. The perfect place for socialising and expressing your style.
- See more at: http://www.scavolini.us/Kitchens/Diesel_Social_Kitchen
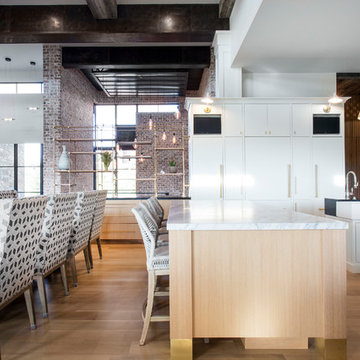
Industrial eat-in kitchen in Salt Lake City with flat-panel cabinets, white cabinets, brick splashback, stainless steel appliances, light hardwood floors, white benchtop and multiple islands.
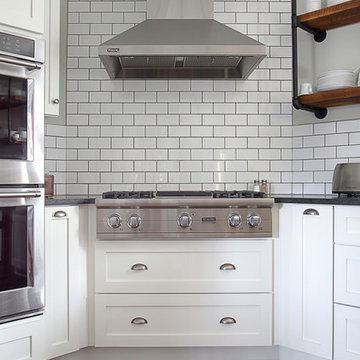
Focus Pocus
Inspiration for an industrial kitchen in Chicago with open cabinets, white splashback, subway tile splashback, stainless steel appliances, dark hardwood floors and multiple islands.
Inspiration for an industrial kitchen in Chicago with open cabinets, white splashback, subway tile splashback, stainless steel appliances, dark hardwood floors and multiple islands.
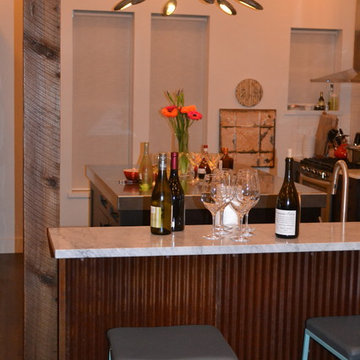
Mid-sized industrial u-shaped open plan kitchen in Denver with an undermount sink, shaker cabinets, dark wood cabinets, marble benchtops, white splashback, glass sheet splashback, stainless steel appliances, dark hardwood floors and multiple islands.
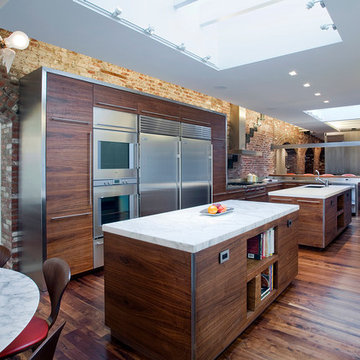
This is an example of an industrial kitchen in New York with an undermount sink, flat-panel cabinets, dark wood cabinets, marble benchtops, stainless steel appliances, dark hardwood floors and multiple islands.
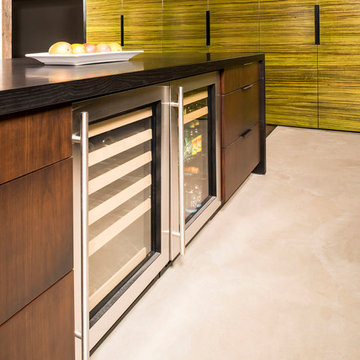
Chapel Hill, North Carolina Contemporary Kitchen design by #PaulBentham4JenniferGilmer.
http://www.gilmerkitchens.com
Steven Paul Whitsitt Photography.
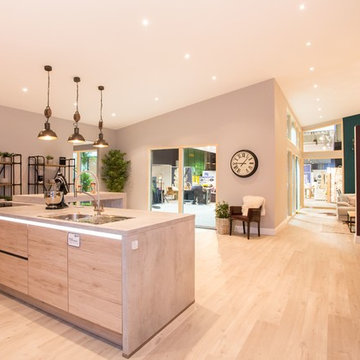
Innovative Home Solutions
This is an example of an industrial l-shaped open plan kitchen in Dublin with multiple islands, flat-panel cabinets, light hardwood floors and beige floor.
This is an example of an industrial l-shaped open plan kitchen in Dublin with multiple islands, flat-panel cabinets, light hardwood floors and beige floor.
Industrial Kitchen with multiple Islands Design Ideas
6