Industrial Kitchen with Quartz Benchtops Design Ideas
Refine by:
Budget
Sort by:Popular Today
21 - 40 of 2,015 photos
Item 1 of 3
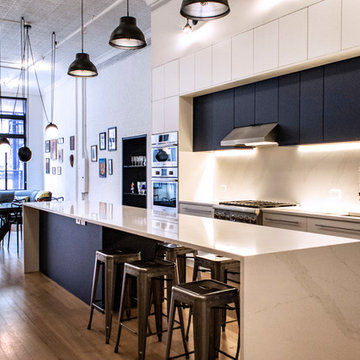
photos by Pedro Marti
This large light-filled open loft in the Tribeca neighborhood of New York City was purchased by a growing family to make into their family home. The loft, previously a lighting showroom, had been converted for residential use with the standard amenities but was entirely open and therefore needed to be reconfigured. One of the best attributes of this particular loft is its extremely large windows situated on all four sides due to the locations of neighboring buildings. This unusual condition allowed much of the rear of the space to be divided into 3 bedrooms/3 bathrooms, all of which had ample windows. The kitchen and the utilities were moved to the center of the space as they did not require as much natural lighting, leaving the entire front of the loft as an open dining/living area. The overall space was given a more modern feel while emphasizing it’s industrial character. The original tin ceiling was preserved throughout the loft with all new lighting run in orderly conduit beneath it, much of which is exposed light bulbs. In a play on the ceiling material the main wall opposite the kitchen was clad in unfinished, distressed tin panels creating a focal point in the home. Traditional baseboards and door casings were thrown out in lieu of blackened steel angle throughout the loft. Blackened steel was also used in combination with glass panels to create an enclosure for the office at the end of the main corridor; this allowed the light from the large window in the office to pass though while creating a private yet open space to work. The master suite features a large open bath with a sculptural freestanding tub all clad in a serene beige tile that has the feel of concrete. The kids bath is a fun play of large cobalt blue hexagon tile on the floor and rear wall of the tub juxtaposed with a bright white subway tile on the remaining walls. The kitchen features a long wall of floor to ceiling white and navy cabinetry with an adjacent 15 foot island of which half is a table for casual dining. Other interesting features of the loft are the industrial ladder up to the small elevated play area in the living room, the navy cabinetry and antique mirror clad dining niche, and the wallpapered powder room with antique mirror and blackened steel accessories.

Design ideas for a large industrial galley open plan kitchen in Auckland with a double-bowl sink, flat-panel cabinets, grey cabinets, quartz benchtops, grey splashback, black appliances, light hardwood floors, with island, brown floor and grey benchtop.
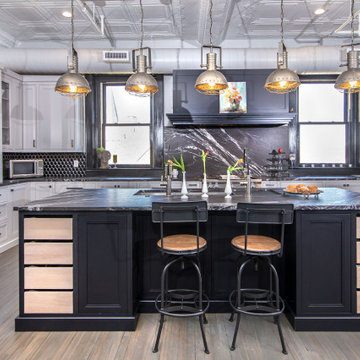
Loft apartments have always been popular and they seem to require a particular type of styled kitchen. This loft space has embraced the industrial feel with original tin exposed ceilings. The polish of the granite wall and the sleek matching granite countertops provide a welcome contrast in this industrial modern kitchen. Adding the elements of natural wood drawers inside the island is just one of the distinguished statement pieces inside the historic building apartment loft space.
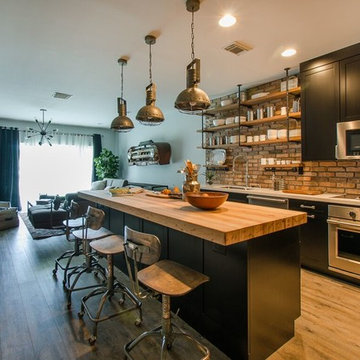
John Lennon
Design ideas for a small industrial kitchen in Miami with a double-bowl sink, shaker cabinets, black cabinets, quartz benchtops, terra-cotta splashback, stainless steel appliances, vinyl floors and with island.
Design ideas for a small industrial kitchen in Miami with a double-bowl sink, shaker cabinets, black cabinets, quartz benchtops, terra-cotta splashback, stainless steel appliances, vinyl floors and with island.
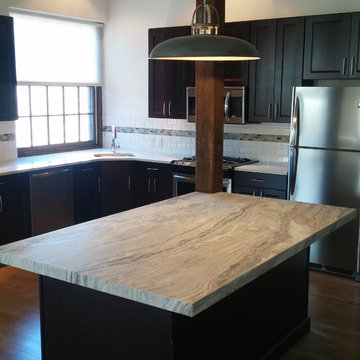
This Beautiful kitchen is located in a industrial style loft.
This is an example of a mid-sized industrial l-shaped eat-in kitchen in New York with a drop-in sink, recessed-panel cabinets, dark wood cabinets, quartz benchtops, white splashback, cement tile splashback, stainless steel appliances, dark hardwood floors and with island.
This is an example of a mid-sized industrial l-shaped eat-in kitchen in New York with a drop-in sink, recessed-panel cabinets, dark wood cabinets, quartz benchtops, white splashback, cement tile splashback, stainless steel appliances, dark hardwood floors and with island.
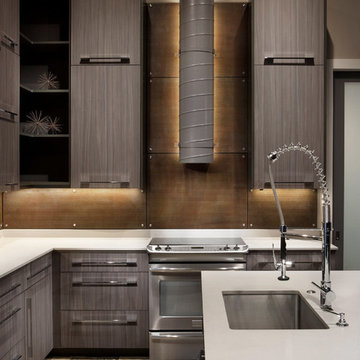
Designed by Steve Price, built by Beautiful Remodel. Photo by Dino Tonn, metal panels by Rusted Bull Custom Metal.
This is an example of an industrial open plan kitchen in Phoenix with an undermount sink, flat-panel cabinets, grey cabinets, quartz benchtops and slate floors.
This is an example of an industrial open plan kitchen in Phoenix with an undermount sink, flat-panel cabinets, grey cabinets, quartz benchtops and slate floors.
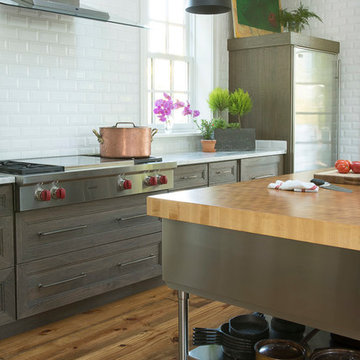
Studio 10Seven
Industrial Kitchen with wood stained cabinetry and stainless steel island with butcher block counter top. Industrial professional appliances, wide plank wood flooring, and subway tile. Stainless steel open shelving, stainless island on casters, Stainless steel appliances, and Stainless range hood.
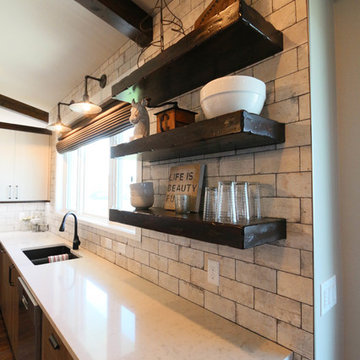
Vance Vetter Homes
Industrial l-shaped open plan kitchen in Little Rock with flat-panel cabinets, grey cabinets, quartz benchtops, white splashback, stainless steel appliances and with island.
Industrial l-shaped open plan kitchen in Little Rock with flat-panel cabinets, grey cabinets, quartz benchtops, white splashback, stainless steel appliances and with island.
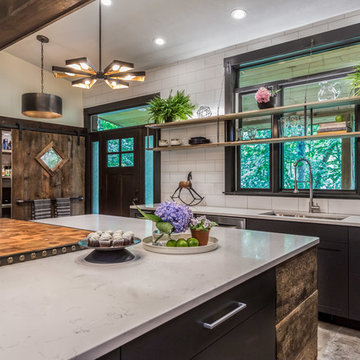
Brittany Fecteau
Photo of a large industrial l-shaped kitchen pantry in Manchester with an undermount sink, flat-panel cabinets, black cabinets, quartz benchtops, white splashback, porcelain splashback, stainless steel appliances, cement tiles, with island, grey floor and white benchtop.
Photo of a large industrial l-shaped kitchen pantry in Manchester with an undermount sink, flat-panel cabinets, black cabinets, quartz benchtops, white splashback, porcelain splashback, stainless steel appliances, cement tiles, with island, grey floor and white benchtop.
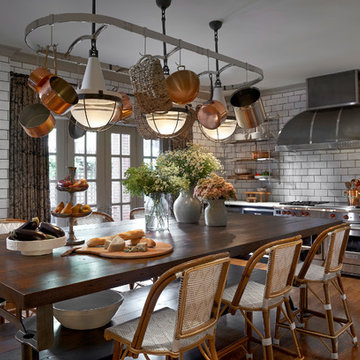
State Parkway, Jessica Lagrange Interiors LLC, Photo by Tony Soluri
Design ideas for a mid-sized industrial single-wall eat-in kitchen in Chicago with flat-panel cabinets, black cabinets, white splashback, subway tile splashback, stainless steel appliances, medium hardwood floors, with island, quartz benchtops and brown floor.
Design ideas for a mid-sized industrial single-wall eat-in kitchen in Chicago with flat-panel cabinets, black cabinets, white splashback, subway tile splashback, stainless steel appliances, medium hardwood floors, with island, quartz benchtops and brown floor.
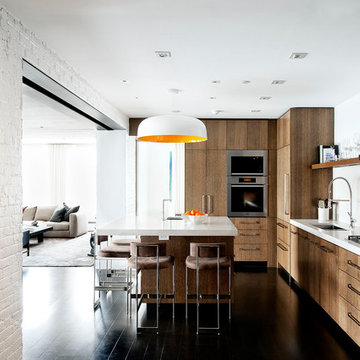
Copyright @ Emily Andrews. All rights reserved.
Industrial kitchen in New York with flat-panel cabinets, dark wood cabinets, quartz benchtops, white splashback and stainless steel appliances.
Industrial kitchen in New York with flat-panel cabinets, dark wood cabinets, quartz benchtops, white splashback and stainless steel appliances.

Inspiration for a large industrial l-shaped eat-in kitchen in London with an undermount sink, shaker cabinets, beige cabinets, quartz benchtops, brown splashback, brick splashback, black appliances, medium hardwood floors, with island, beige floor and grey benchtop.
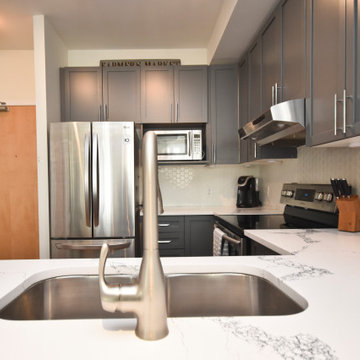
So much personality in this amazing condo! Custom brick detail paired with a striking quartz counter top and grey cabinets really gives this space a WOW factor!

Our client was looking for a dramatic look for their favorite room in the house. Our design team rolled up their sleeves and created a loft style kitchen that was inline with the clients industrial vision.
We focused on very functional storage so that we could minimize upper cabinets and maximize an exposed, full wall brick backsplash.
This was a bold design that the client will love for many years to come.
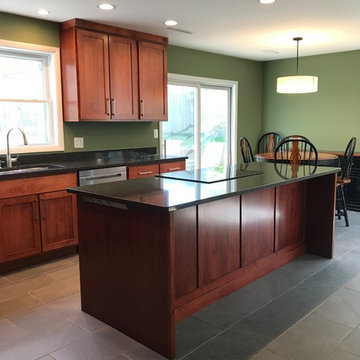
Mid-sized industrial l-shaped eat-in kitchen in St Louis with a double-bowl sink, shaker cabinets, brown cabinets, quartz benchtops, black splashback, stainless steel appliances, ceramic floors, with island, grey floor and black benchtop.
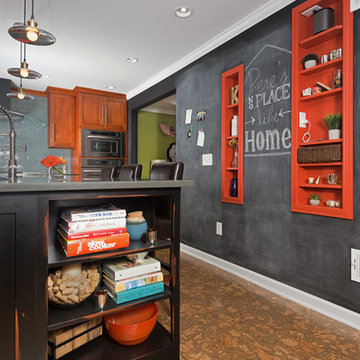
Third Shift Photography
Photo of a large industrial l-shaped eat-in kitchen in Other with a farmhouse sink, shaker cabinets, medium wood cabinets, quartz benchtops, grey splashback, stainless steel appliances, cork floors, with island and glass tile splashback.
Photo of a large industrial l-shaped eat-in kitchen in Other with a farmhouse sink, shaker cabinets, medium wood cabinets, quartz benchtops, grey splashback, stainless steel appliances, cork floors, with island and glass tile splashback.
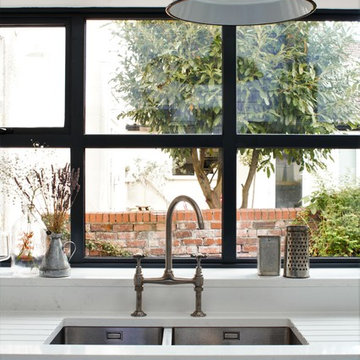
Sustainable Kitchens - Industrial Kitchen with American Diner Feel. Clearwater Stereo double bowl sink and monobloc tap sourced by client. Bianco venato granite worktops with drainer grooves and the hanging white pendant lamp help create a contrast to the Farrow & Ball St Giles blue flat panel cabinets with routed pulls.
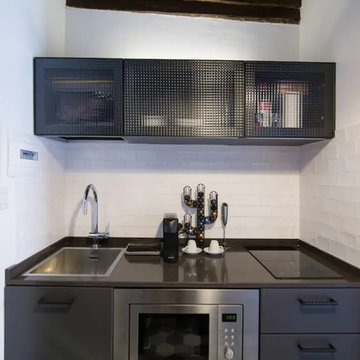
Design ideas for a small industrial single-wall open plan kitchen in Rome with a single-bowl sink, glass-front cabinets, grey cabinets, quartz benchtops, grey splashback, ceramic splashback, stainless steel appliances, porcelain floors, no island, green floor and brown benchtop.
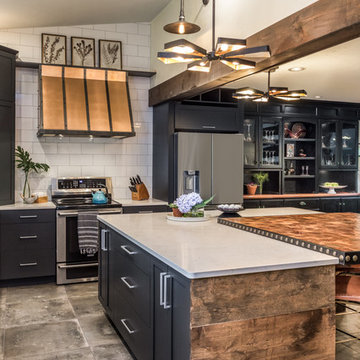
Brittany Fecteau
Design ideas for a large industrial l-shaped kitchen pantry in Manchester with an undermount sink, flat-panel cabinets, black cabinets, quartz benchtops, white splashback, porcelain splashback, stainless steel appliances, cement tiles, with island, grey floor and white benchtop.
Design ideas for a large industrial l-shaped kitchen pantry in Manchester with an undermount sink, flat-panel cabinets, black cabinets, quartz benchtops, white splashback, porcelain splashback, stainless steel appliances, cement tiles, with island, grey floor and white benchtop.
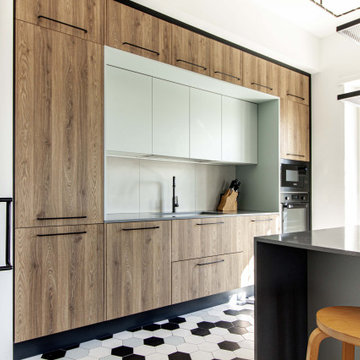
Photo of an expansive industrial kitchen in Rome with an undermount sink, flat-panel cabinets, light wood cabinets, quartz benchtops, grey splashback, porcelain splashback, stainless steel appliances, ceramic floors, with island and grey benchtop.
Industrial Kitchen with Quartz Benchtops Design Ideas
2