Industrial Kitchen with Raised-panel Cabinets Design Ideas
Refine by:
Budget
Sort by:Popular Today
121 - 140 of 430 photos
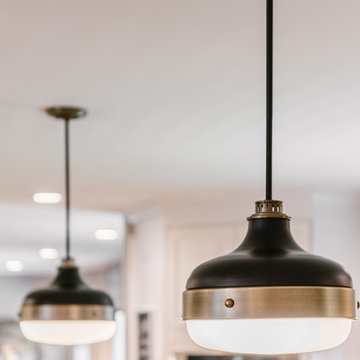
Ryan Ocasio
Large industrial l-shaped kitchen in Chicago with a single-bowl sink, raised-panel cabinets, white cabinets, granite benchtops, medium hardwood floors, with island, brown floor, multi-coloured splashback and matchstick tile splashback.
Large industrial l-shaped kitchen in Chicago with a single-bowl sink, raised-panel cabinets, white cabinets, granite benchtops, medium hardwood floors, with island, brown floor, multi-coloured splashback and matchstick tile splashback.
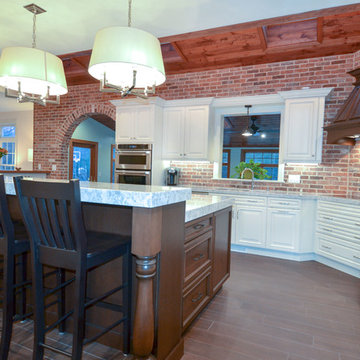
K.Ming
This is an example of a large industrial l-shaped separate kitchen in Boston with an undermount sink, raised-panel cabinets, white cabinets, granite benchtops, red splashback, brick splashback, stainless steel appliances, dark hardwood floors, with island, brown floor and white benchtop.
This is an example of a large industrial l-shaped separate kitchen in Boston with an undermount sink, raised-panel cabinets, white cabinets, granite benchtops, red splashback, brick splashback, stainless steel appliances, dark hardwood floors, with island, brown floor and white benchtop.
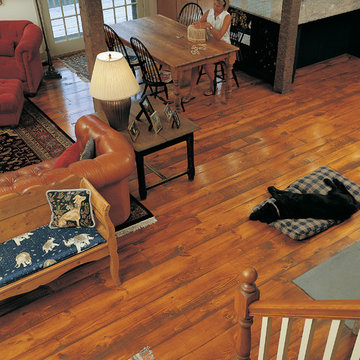
Wide Plank Eastern White Pine Flooring with a Hit or Miss Surface.
Inspiration for an expansive industrial l-shaped eat-in kitchen in Boston with raised-panel cabinets, medium wood cabinets, granite benchtops, white splashback, subway tile splashback, medium hardwood floors and with island.
Inspiration for an expansive industrial l-shaped eat-in kitchen in Boston with raised-panel cabinets, medium wood cabinets, granite benchtops, white splashback, subway tile splashback, medium hardwood floors and with island.
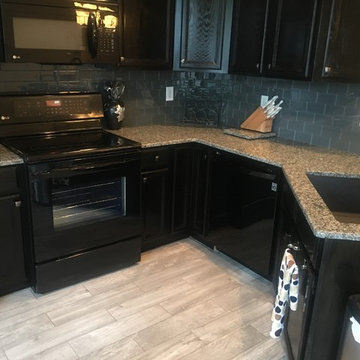
Design ideas for a mid-sized industrial kitchen in Tampa with an undermount sink, raised-panel cabinets, black cabinets, granite benchtops, blue splashback, subway tile splashback, black appliances, light hardwood floors and no island.
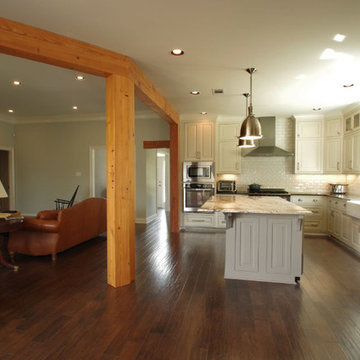
Fotosold
This is an example of a mid-sized industrial l-shaped kitchen in New Orleans with a farmhouse sink, raised-panel cabinets, white cabinets, granite benchtops, white splashback, subway tile splashback, stainless steel appliances, dark hardwood floors and with island.
This is an example of a mid-sized industrial l-shaped kitchen in New Orleans with a farmhouse sink, raised-panel cabinets, white cabinets, granite benchtops, white splashback, subway tile splashback, stainless steel appliances, dark hardwood floors and with island.
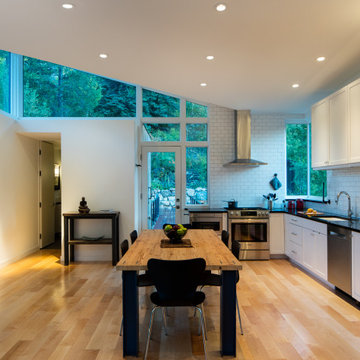
An open modern kitchen with white whites and tile with stainless steel appliances.
Inspiration for a mid-sized industrial kitchen in Denver with raised-panel cabinets, white cabinets, white splashback, stainless steel appliances, light hardwood floors, no island, brown floor and black benchtop.
Inspiration for a mid-sized industrial kitchen in Denver with raised-panel cabinets, white cabinets, white splashback, stainless steel appliances, light hardwood floors, no island, brown floor and black benchtop.
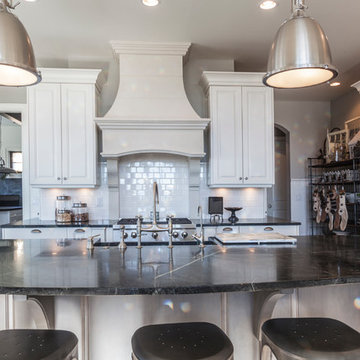
Lou Costy
Expansive industrial open plan kitchen in Other with a farmhouse sink, raised-panel cabinets, white cabinets, soapstone benchtops, white splashback, ceramic splashback, stainless steel appliances, medium hardwood floors and with island.
Expansive industrial open plan kitchen in Other with a farmhouse sink, raised-panel cabinets, white cabinets, soapstone benchtops, white splashback, ceramic splashback, stainless steel appliances, medium hardwood floors and with island.
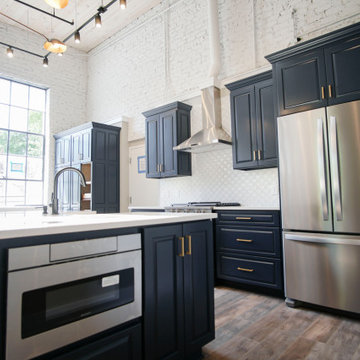
This apartment was converted into a beautiful studio apartment, just look at this kitchen! This gorgeous blue kitchen with a huge center island brings the place together before you even see anything else. The amazing studio lighting just makes the whole kitchen pop out of the picture like you're actually there!
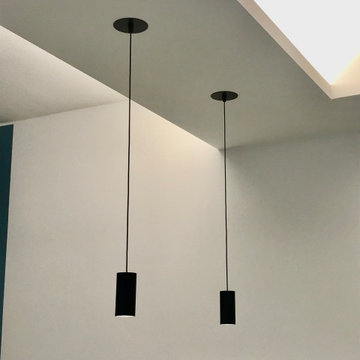
La cucina è in stile industriale ed occupa gran parte della zona giorno. Abbiamo mantenuto fisse le posizioni del lavabo e della caldaia già esistenti, ma abbiamo ingrandito il piano lavoro e creato una zona snack. sopra lo snack abbiamo optato per due sospensioni di Egoluce, della serie Newton
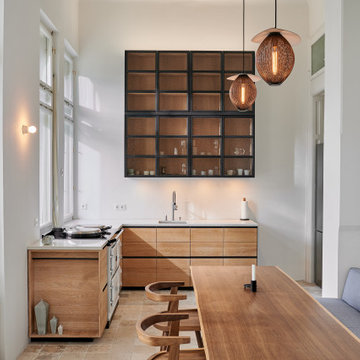
Diese Küche verbindet Holz und Stahl. In Zusammenarbeit mit der Designerin bb coyle ist diese Küche entstanden. Die Fronten aus Eiche mit speziell angefertigten Griffnuten aus gezundertem Stahl. Auch der Oberkasten ist durch seine Proportion auf den Raum mit 3,6 m angepasst.
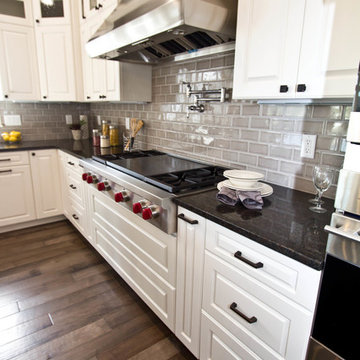
Tracy T. Photography
Inspiration for a large industrial l-shaped eat-in kitchen in Other with a farmhouse sink, raised-panel cabinets, brown cabinets, granite benchtops, grey splashback, subway tile splashback, stainless steel appliances, medium hardwood floors, with island and brown floor.
Inspiration for a large industrial l-shaped eat-in kitchen in Other with a farmhouse sink, raised-panel cabinets, brown cabinets, granite benchtops, grey splashback, subway tile splashback, stainless steel appliances, medium hardwood floors, with island and brown floor.
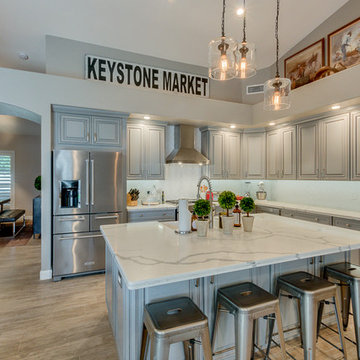
Transitional kitchen design with industrial inspired details.
This is an example of a large industrial l-shaped open plan kitchen in Phoenix with a farmhouse sink, raised-panel cabinets, grey cabinets, quartz benchtops, white splashback, ceramic splashback, stainless steel appliances, porcelain floors, with island and grey floor.
This is an example of a large industrial l-shaped open plan kitchen in Phoenix with a farmhouse sink, raised-panel cabinets, grey cabinets, quartz benchtops, white splashback, ceramic splashback, stainless steel appliances, porcelain floors, with island and grey floor.
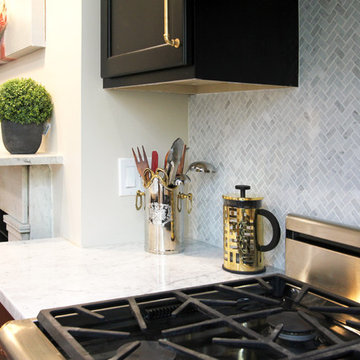
Continuing the conversation of contrast throughout the space, the designer went with a beautiful herringbone tile pattern that complimented the kitchens already contrast with black and gold. By having a light gray backsplash, it truly allowed for the black cabinets to 'jump' off of the rear wall, creating a greater sense of depth within the kitchen.
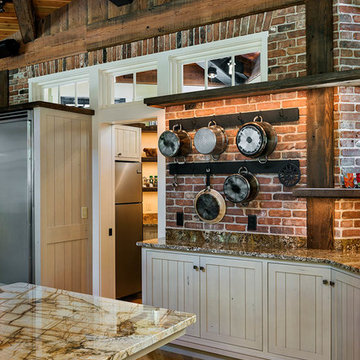
Rob Karosis
Inspiration for a mid-sized industrial single-wall kitchen pantry in Boston with raised-panel cabinets, beige cabinets, stainless steel appliances, medium hardwood floors and with island.
Inspiration for a mid-sized industrial single-wall kitchen pantry in Boston with raised-panel cabinets, beige cabinets, stainless steel appliances, medium hardwood floors and with island.
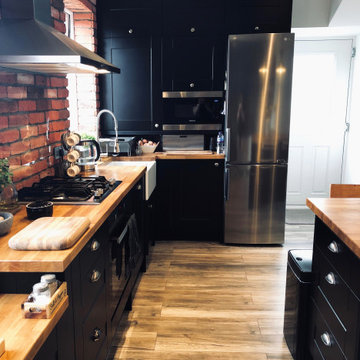
Photo of a large industrial l-shaped open plan kitchen in Manchester with a farmhouse sink, raised-panel cabinets, black cabinets, wood benchtops, black appliances, dark hardwood floors, with island, multi-coloured floor, brown benchtop and recessed.
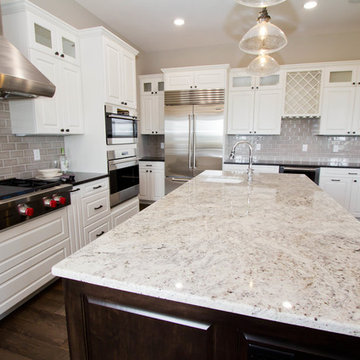
Tracy T. Photography
Design ideas for a large industrial l-shaped eat-in kitchen in Other with a farmhouse sink, raised-panel cabinets, brown cabinets, granite benchtops, grey splashback, subway tile splashback, stainless steel appliances, medium hardwood floors, with island and brown floor.
Design ideas for a large industrial l-shaped eat-in kitchen in Other with a farmhouse sink, raised-panel cabinets, brown cabinets, granite benchtops, grey splashback, subway tile splashback, stainless steel appliances, medium hardwood floors, with island and brown floor.
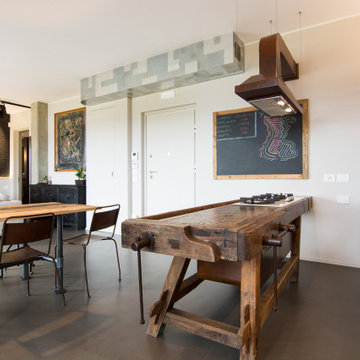
La cucina industriale ha in primo piano un tavolo da falegname trasformato in penisola con incassati i fuochi in linea. La grande cappa industriale è stata realizzata su nostro progetto così come il tavolo da pranzo dal sapore vintage e rustico allo stesso tempo. Le assi del tavolo son in legno di recupero. Illuminazione diretta ed indiretta studiata nei minimi dettagli per mettere in risalto la parete in mattoni faccia a vista dipinti di nero opaco. A terra un pavimento continuo in cemento autolivellante.
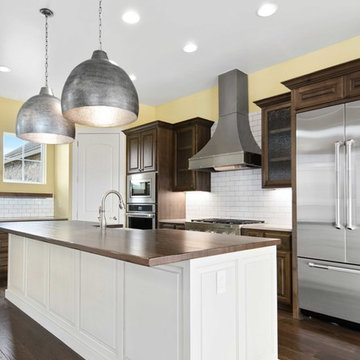
Design ideas for a mid-sized industrial galley eat-in kitchen in Austin with a farmhouse sink, raised-panel cabinets, medium wood cabinets, wood benchtops, white splashback, subway tile splashback, stainless steel appliances, medium hardwood floors, with island, brown floor and brown benchtop.
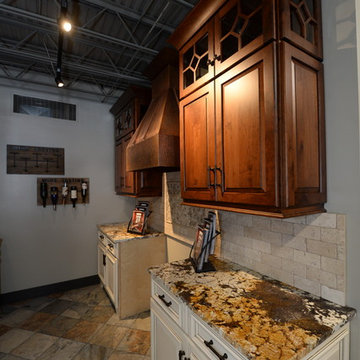
Ken Love
Industrial kitchen in Cleveland with raised-panel cabinets, white cabinets, granite benchtops, beige splashback, stone tile splashback and porcelain floors.
Industrial kitchen in Cleveland with raised-panel cabinets, white cabinets, granite benchtops, beige splashback, stone tile splashback and porcelain floors.
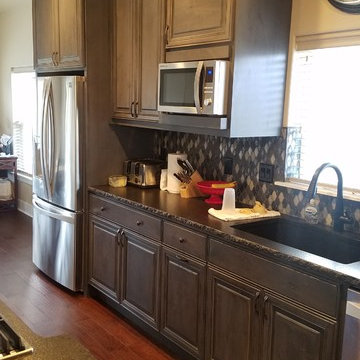
Design ideas for a mid-sized industrial single-wall open plan kitchen in Other with an undermount sink, raised-panel cabinets, dark wood cabinets, granite benchtops, black splashback, glass tile splashback, stainless steel appliances, medium hardwood floors, with island, red floor and black benchtop.
Industrial Kitchen with Raised-panel Cabinets Design Ideas
7