Industrial Kitchen with Wallpaper Design Ideas
Refine by:
Budget
Sort by:Popular Today
1 - 20 of 103 photos
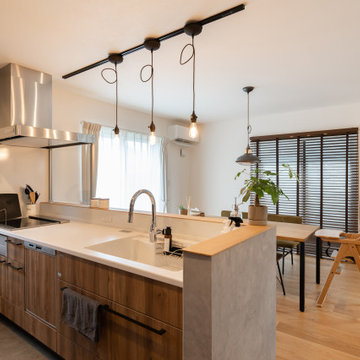
キッチンはタカラスタンダードのオフェリア。
お家の雰囲気に合わせてパネルは木目調のものをチョイス。
取っ手も家のカラーに合わせてブラックを選びました。
対面キッチンなので、ダイニングに座っている家族とのコミュニケーションも取りやすい!
Inspiration for an industrial single-wall open plan kitchen in Other with brown splashback, medium hardwood floors, a peninsula, brown floor, white benchtop and wallpaper.
Inspiration for an industrial single-wall open plan kitchen in Other with brown splashback, medium hardwood floors, a peninsula, brown floor, white benchtop and wallpaper.
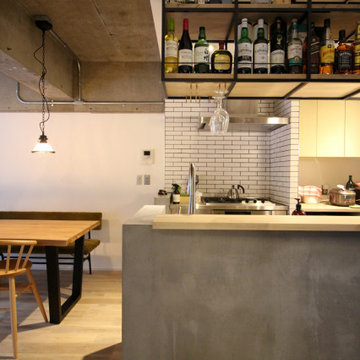
This is an example of a mid-sized industrial galley open plan kitchen in Yokohama with an undermount sink, open cabinets, black cabinets, stainless steel benchtops, white splashback, glass tile splashback, light hardwood floors, with island, grey floor, beige benchtop and wallpaper.
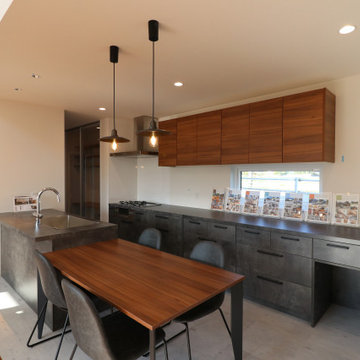
Photo of an industrial galley open plan kitchen in Other with an undermount sink, flat-panel cabinets, grey cabinets, laminate benchtops, white splashback, coloured appliances, vinyl floors, a peninsula, grey floor, grey benchtop and wallpaper.
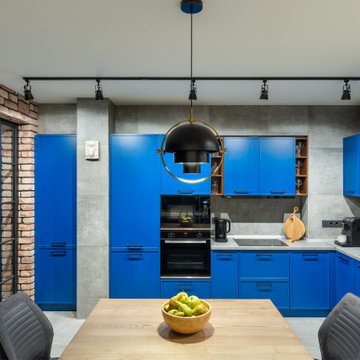
Photo of a small industrial l-shaped open plan kitchen in Other with a drop-in sink, recessed-panel cabinets, blue cabinets, laminate benchtops, grey splashback, porcelain splashback, black appliances, porcelain floors, no island, grey floor, grey benchtop and wallpaper.
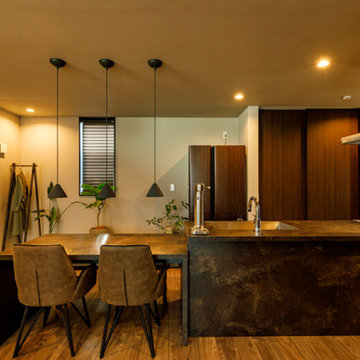
しっとりとした趣のあるペニンシュラキッチン&ダイニングスペース。重厚感のあるフラットなワークトップのオープンキッチンは物を少なく、すっきりとより開放的に見せています。
Inspiration for a mid-sized industrial single-wall eat-in kitchen in Tokyo Suburbs with dark wood cabinets, beige splashback, stainless steel appliances, dark hardwood floors, with island, brown floor, brown benchtop and wallpaper.
Inspiration for a mid-sized industrial single-wall eat-in kitchen in Tokyo Suburbs with dark wood cabinets, beige splashback, stainless steel appliances, dark hardwood floors, with island, brown floor, brown benchtop and wallpaper.

お料理上手な奥様の夢、大きな窓とレンガの壁。
キッチンは、ステンレスキッチンを壁付けに。
ステンレスは、汚れに強くお手入れがスムーズ。
臭い移りのない材質なので、衛生面でも安心。
キッチンの壁に使用したレンガは、熱に強く調湿効果もあり、見た目にも温かみのある仕上がりにし、奥様ご希望のキッチンを叶えた。
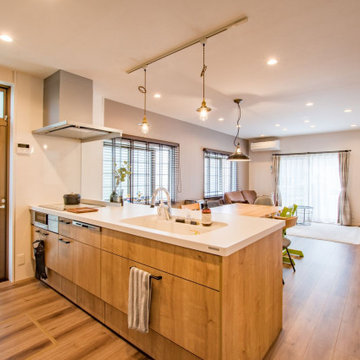
本物の木のようなマットな木目柄のキッチン・リクシルのアレスタ。ライトグレイン柄が、LDKのヴィンテージ感とマッチします。
ワークトップが広いため、お料理を一時的に置いてから、まとめてダイニングへ配膳することもできます。
Design ideas for a small industrial single-wall open plan kitchen in Other with an integrated sink, medium wood cabinets, solid surface benchtops, glass sheet splashback, stainless steel appliances, plywood floors, a peninsula, white benchtop, brown floor, wallpaper and flat-panel cabinets.
Design ideas for a small industrial single-wall open plan kitchen in Other with an integrated sink, medium wood cabinets, solid surface benchtops, glass sheet splashback, stainless steel appliances, plywood floors, a peninsula, white benchtop, brown floor, wallpaper and flat-panel cabinets.
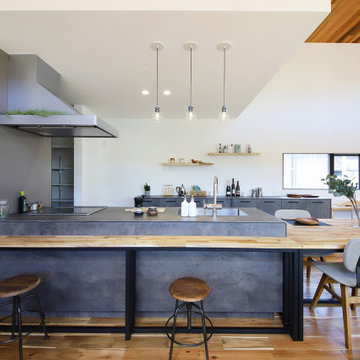
キッチンと一体化したダイニングテーブルとカウンターを造作。6人用のダイニングテーブルやワイドなカウンターで、キッチンを囲みながら話が弾みそうだ。パントリー経由でキッチン周りをぐるりと回遊できて、家事の時短になります。
This is an example of an industrial single-wall eat-in kitchen in Other with an integrated sink, shaker cabinets, grey cabinets, tile benchtops, grey splashback, ceramic splashback, dark hardwood floors, a peninsula, brown floor, grey benchtop and wallpaper.
This is an example of an industrial single-wall eat-in kitchen in Other with an integrated sink, shaker cabinets, grey cabinets, tile benchtops, grey splashback, ceramic splashback, dark hardwood floors, a peninsula, brown floor, grey benchtop and wallpaper.
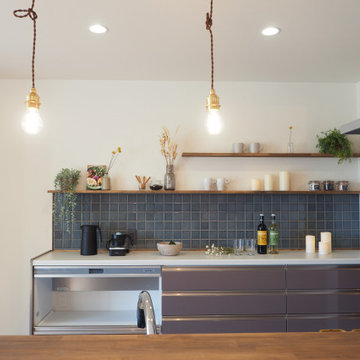
キッチンスペース。
カフェスタイルのキッチン。
食材を置いたり、食器を収納したり、季節の小物を飾ったり、豊かな空間に仕上げました。
Design ideas for an industrial open plan kitchen in Other with brown cabinets, brown splashback, stainless steel appliances, vinyl floors, beige floor and wallpaper.
Design ideas for an industrial open plan kitchen in Other with brown cabinets, brown splashback, stainless steel appliances, vinyl floors, beige floor and wallpaper.
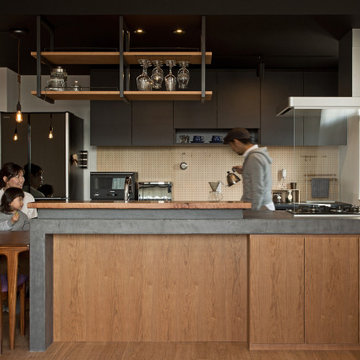
Design ideas for an industrial single-wall open plan kitchen in Other with black appliances, a peninsula and wallpaper.
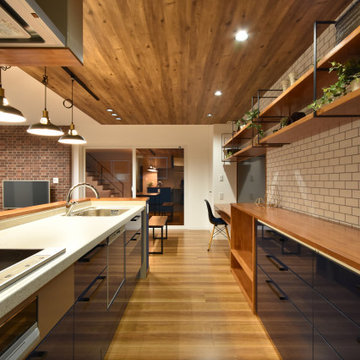
Photo of a mid-sized industrial l-shaped open plan kitchen in Other with an undermount sink, flat-panel cabinets, blue cabinets, solid surface benchtops, beige splashback, plywood floors, a peninsula, brown floor, grey benchtop and wallpaper.
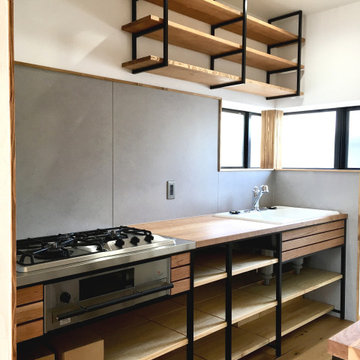
オリジナルの造作キッチンの天板にはブラックチェリーの天板とアイアンを使用しました。扉はつけず、オープン収納としています。下部の棚部分はメンテナンスがしやすいよう、工具を使わずに取り外せるような作りにしました。
Inspiration for an industrial single-wall open plan kitchen in Other with a drop-in sink, open cabinets, medium wood cabinets, wood benchtops, grey splashback, stainless steel appliances, light hardwood floors, no island, brown floor, brown benchtop and wallpaper.
Inspiration for an industrial single-wall open plan kitchen in Other with a drop-in sink, open cabinets, medium wood cabinets, wood benchtops, grey splashback, stainless steel appliances, light hardwood floors, no island, brown floor, brown benchtop and wallpaper.
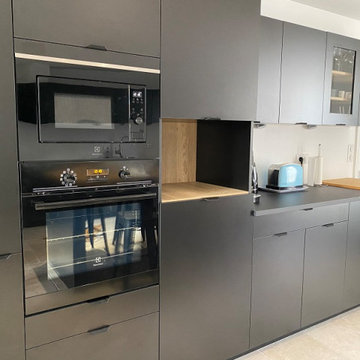
Photo de la cuisine après les travaux, coté plan de travail
This is an example of a mid-sized industrial galley open plan kitchen in Other with an undermount sink, flat-panel cabinets, black cabinets, solid surface benchtops, white splashback, stone slab splashback, black appliances, ceramic floors, with island, beige floor, black benchtop and wallpaper.
This is an example of a mid-sized industrial galley open plan kitchen in Other with an undermount sink, flat-panel cabinets, black cabinets, solid surface benchtops, white splashback, stone slab splashback, black appliances, ceramic floors, with island, beige floor, black benchtop and wallpaper.
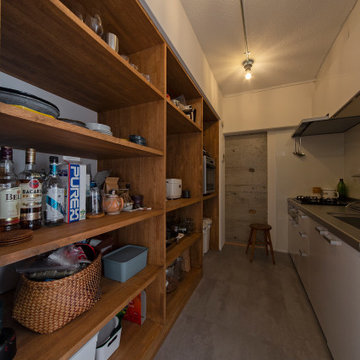
This is an example of a small industrial single-wall separate kitchen in Osaka with beaded inset cabinets, brown cabinets, white splashback, vinyl floors, with island, grey floor and wallpaper.
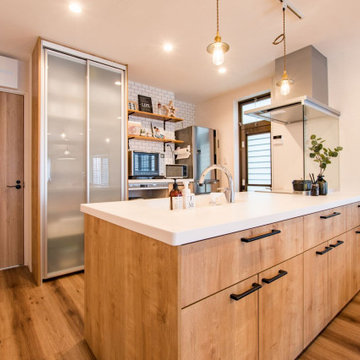
キッチンには、家具のようなデザイン性と実用性を併せ持つリクシルのアレスタを採用しました。
奥様好みのカフェ風LDKになるよう、年月を経たような木肌感のあるキッチンや床材、壁面にはサブウェイタイル柄アクセントクロスを貼りました。
キッチン収納や造作棚を設けて、収納も充実。
Design ideas for an industrial single-wall open plan kitchen in Other with an integrated sink, flat-panel cabinets, medium wood cabinets, solid surface benchtops, stainless steel appliances, medium hardwood floors, a peninsula, brown floor, white benchtop, wallpaper and glass sheet splashback.
Design ideas for an industrial single-wall open plan kitchen in Other with an integrated sink, flat-panel cabinets, medium wood cabinets, solid surface benchtops, stainless steel appliances, medium hardwood floors, a peninsula, brown floor, white benchtop, wallpaper and glass sheet splashback.
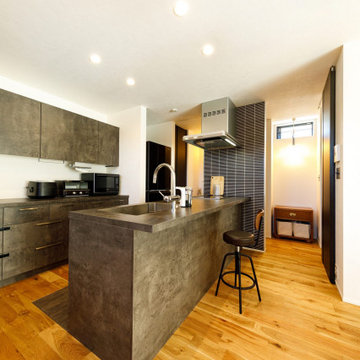
キッチン設備は土間の質感に合わせてデザインしたグラフテクト製。背面のカップボードもセットでコーディネートしました。床のオークの無垢材とも良くマッチし、カフェのような雰囲気も演出します。
Inspiration for a mid-sized industrial single-wall open plan kitchen in Tokyo Suburbs with black appliances, medium hardwood floors, brown floor, grey benchtop and wallpaper.
Inspiration for a mid-sized industrial single-wall open plan kitchen in Tokyo Suburbs with black appliances, medium hardwood floors, brown floor, grey benchtop and wallpaper.
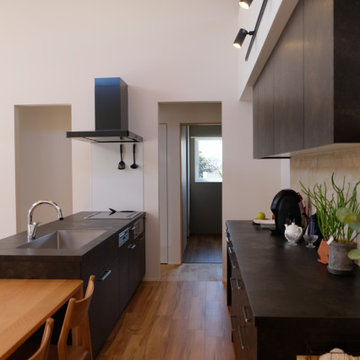
This is an example of an industrial kitchen in Other with black appliances, light hardwood floors, black benchtop and wallpaper.
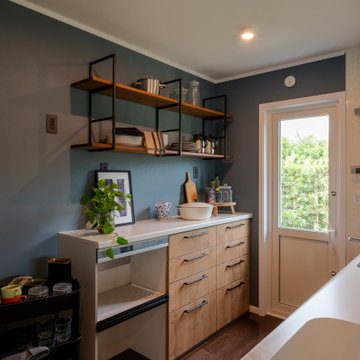
Inspiration for a mid-sized industrial galley open plan kitchen in Other with an integrated sink, flat-panel cabinets, medium wood cabinets, solid surface benchtops, multi-coloured splashback, stainless steel appliances, dark hardwood floors, no island, brown floor, white benchtop and wallpaper.
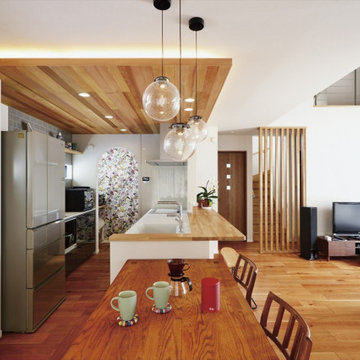
天井に無垢のレッドシダーを貼ってさらに間接照明を仕込むなど、夫人が特にこだわったキッチン。壁を花柄にしたパントリーは遊び心たっぷりの意匠に。
This is an example of a mid-sized industrial single-wall open plan kitchen in Other with a single-bowl sink, medium hardwood floors, brown floor, brown benchtop and wallpaper.
This is an example of a mid-sized industrial single-wall open plan kitchen in Other with a single-bowl sink, medium hardwood floors, brown floor, brown benchtop and wallpaper.
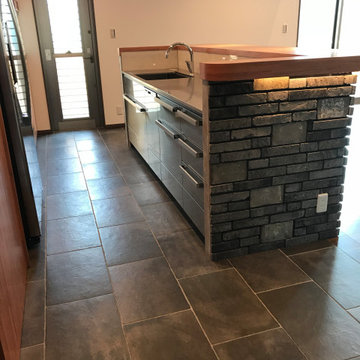
This is an example of a large industrial galley open plan kitchen in Kyoto with an undermount sink, flat-panel cabinets, medium wood cabinets, stainless steel benchtops, black splashback, stainless steel appliances, cement tiles, with island, grey floor, brown benchtop and wallpaper.
Industrial Kitchen with Wallpaper Design Ideas
1