Industrial Laundry Room Design Ideas with a Drop-in Sink
Refine by:
Budget
Sort by:Popular Today
1 - 20 of 36 photos
Item 1 of 3
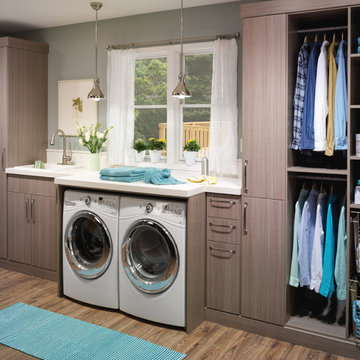
Org Dealer
This is an example of a mid-sized industrial single-wall dedicated laundry room in New York with a drop-in sink, flat-panel cabinets, limestone benchtops, a side-by-side washer and dryer, grey walls, light hardwood floors and grey cabinets.
This is an example of a mid-sized industrial single-wall dedicated laundry room in New York with a drop-in sink, flat-panel cabinets, limestone benchtops, a side-by-side washer and dryer, grey walls, light hardwood floors and grey cabinets.
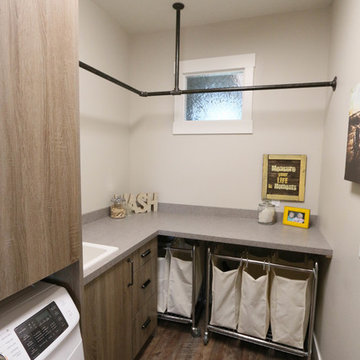
Vance Vetter Homes. Cabinets: Creative Wood Designs
This is an example of a mid-sized industrial l-shaped dedicated laundry room in Other with a drop-in sink, flat-panel cabinets, medium wood cabinets, laminate benchtops, grey walls, vinyl floors and a side-by-side washer and dryer.
This is an example of a mid-sized industrial l-shaped dedicated laundry room in Other with a drop-in sink, flat-panel cabinets, medium wood cabinets, laminate benchtops, grey walls, vinyl floors and a side-by-side washer and dryer.

Una piccola stanza di questo appartamento è stata destinata alla lavanderia dotata di un'armadiatura contenitore su tutto un lato ed elettrodomestici con lavandino sull'altro.
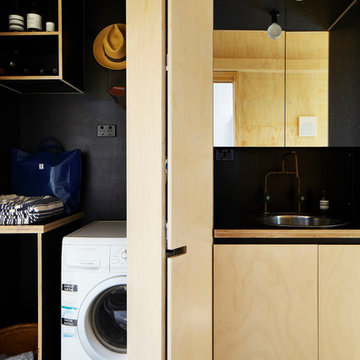
Internal spaces on the contrary display a sense of warmth and softness, with the use of materials such as locally sourced Cypress Pine and Hoop Pine plywood panels throughout.
Photography by Alicia Taylor
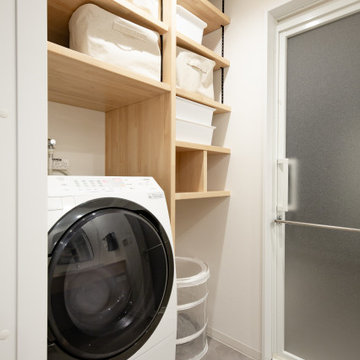
化粧台の正面には、壁面収納を配置。
洗濯物や必要な物を小分けしながら収納することが可能
Photo of a mid-sized industrial galley dedicated laundry room in Nagoya with a drop-in sink, open cabinets, light wood cabinets, wood benchtops, beige walls, laminate floors, an integrated washer and dryer, grey floor, beige benchtop, wallpaper and wallpaper.
Photo of a mid-sized industrial galley dedicated laundry room in Nagoya with a drop-in sink, open cabinets, light wood cabinets, wood benchtops, beige walls, laminate floors, an integrated washer and dryer, grey floor, beige benchtop, wallpaper and wallpaper.
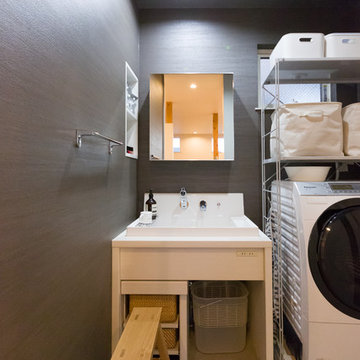
Photo of a small industrial laundry room in Other with a drop-in sink, grey walls, concrete floors and grey floor.
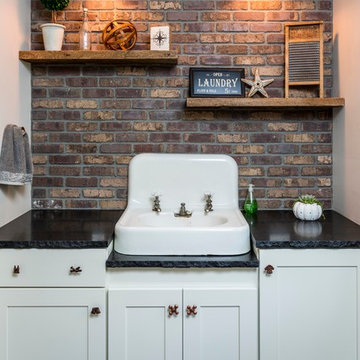
The kitchen isn't the only room worthy of delicious design... and so when these clients saw THEIR personal style come to life in the kitchen, they decided to go all in and put the Maine Coast construction team in charge of building out their vision for the home in its entirety. Talent at its best -- with tastes of this client, we simply had the privilege of doing the easy part -- building their dream home!
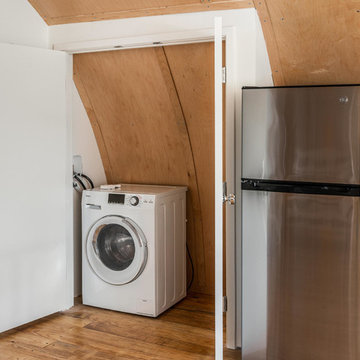
Custom Quonset Huts become artist live/work spaces, aesthetically and functionally bridging a border between industrial and residential zoning in a historic neighborhood. The open space on the main floor is designed to be flexible for artists to pursue their creative path. Upstairs, a living space helps to make creative pursuits in an expensive city more attainable.
The two-story buildings were custom-engineered to achieve the height required for the second floor. End walls utilized a combination of traditional stick framing with autoclaved aerated concrete with a stucco finish. Steel doors were custom-built in-house.
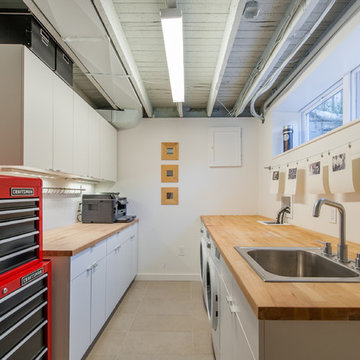
This is an example of a mid-sized industrial galley utility room in DC Metro with a drop-in sink, flat-panel cabinets, white cabinets, wood benchtops, white walls and a side-by-side washer and dryer.
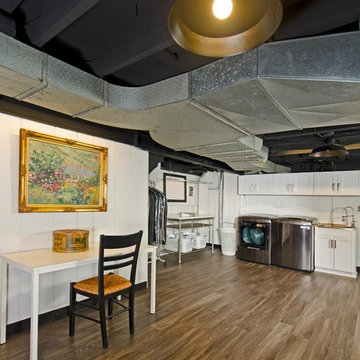
Darko Zagar
This is an example of a mid-sized industrial utility room in DC Metro with shaker cabinets, white cabinets, white walls, laminate floors, a side-by-side washer and dryer, brown floor and a drop-in sink.
This is an example of a mid-sized industrial utility room in DC Metro with shaker cabinets, white cabinets, white walls, laminate floors, a side-by-side washer and dryer, brown floor and a drop-in sink.
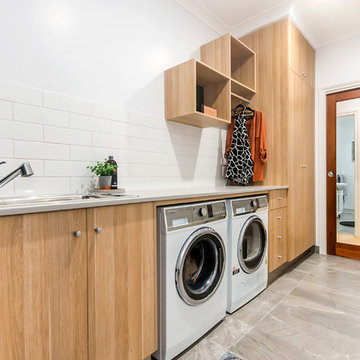
Liz Andrew Photography & Design
Design ideas for a mid-sized industrial single-wall dedicated laundry room in Other with a drop-in sink, flat-panel cabinets, light wood cabinets, granite benchtops, white splashback, subway tile splashback, white walls, ceramic floors, a side-by-side washer and dryer, grey floor and grey benchtop.
Design ideas for a mid-sized industrial single-wall dedicated laundry room in Other with a drop-in sink, flat-panel cabinets, light wood cabinets, granite benchtops, white splashback, subway tile splashback, white walls, ceramic floors, a side-by-side washer and dryer, grey floor and grey benchtop.
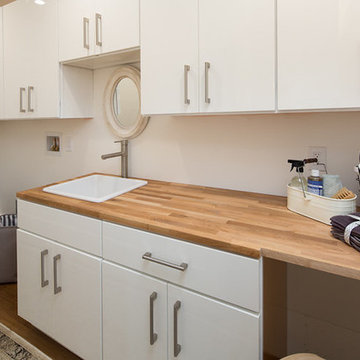
Marcell Puzsar, Brightroom Photography
Inspiration for a large industrial single-wall dedicated laundry room in San Francisco with a drop-in sink, flat-panel cabinets, white cabinets, wood benchtops, white walls and medium hardwood floors.
Inspiration for a large industrial single-wall dedicated laundry room in San Francisco with a drop-in sink, flat-panel cabinets, white cabinets, wood benchtops, white walls and medium hardwood floors.
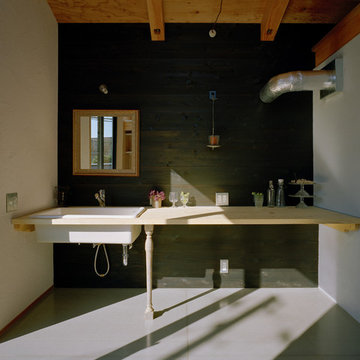
Inspiration for an industrial single-wall laundry room in Other with a drop-in sink, wood benchtops, black walls, open cabinets, grey floor and beige benchtop.
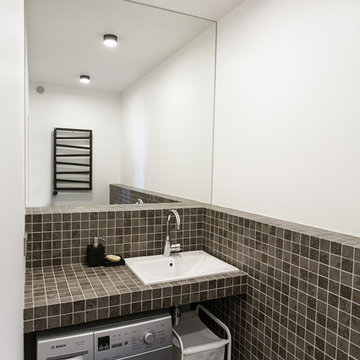
buro5, архитектор Борис Денисюк, architect Boris Denisyuk. Фото Артем Иванов, Photo: Artem Ivanov
Mid-sized industrial laundry room in Moscow with a drop-in sink, porcelain floors, black floor and white walls.
Mid-sized industrial laundry room in Moscow with a drop-in sink, porcelain floors, black floor and white walls.
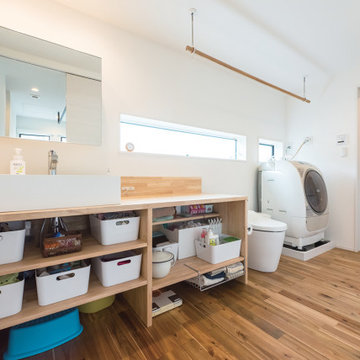
暮らしやすさを意識して、洗面・トイレ・お風呂を直線的にレイアウトしたシンプルな動線デザイン。掃除や洗濯をスムーズにして家事の負担を減らす、子育てファミリーにうれしい空間設計です。
This is an example of a mid-sized industrial single-wall utility room in Tokyo Suburbs with a drop-in sink, open cabinets, brown cabinets, solid surface benchtops, white walls, medium hardwood floors, an integrated washer and dryer, brown floor and brown benchtop.
This is an example of a mid-sized industrial single-wall utility room in Tokyo Suburbs with a drop-in sink, open cabinets, brown cabinets, solid surface benchtops, white walls, medium hardwood floors, an integrated washer and dryer, brown floor and brown benchtop.
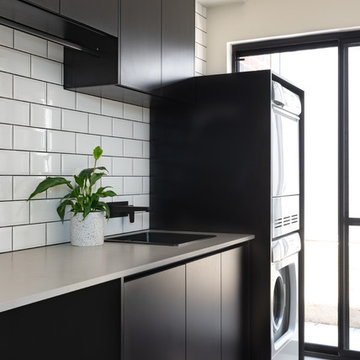
Industrial dedicated laundry room in Perth with a drop-in sink, black cabinets, quartz benchtops, ceramic floors, a stacked washer and dryer, grey floor and grey benchtop.
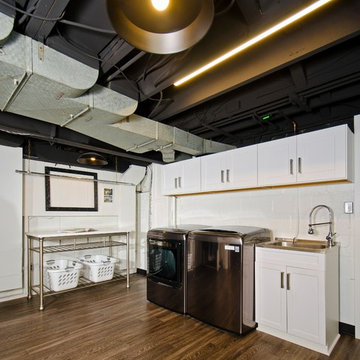
Darko Zagar
Design ideas for a mid-sized industrial utility room in DC Metro with shaker cabinets, white cabinets, white walls, laminate floors, a side-by-side washer and dryer, brown floor and a drop-in sink.
Design ideas for a mid-sized industrial utility room in DC Metro with shaker cabinets, white cabinets, white walls, laminate floors, a side-by-side washer and dryer, brown floor and a drop-in sink.
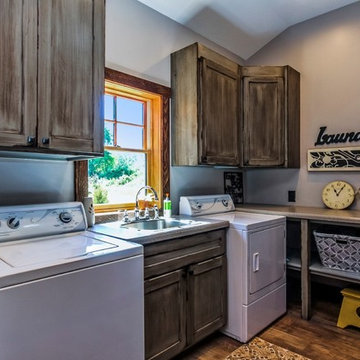
Artisan Craft Homes
This is an example of a large industrial l-shaped dedicated laundry room in Grand Rapids with a drop-in sink, recessed-panel cabinets, distressed cabinets, laminate benchtops, grey walls, vinyl floors, a side-by-side washer and dryer and brown floor.
This is an example of a large industrial l-shaped dedicated laundry room in Grand Rapids with a drop-in sink, recessed-panel cabinets, distressed cabinets, laminate benchtops, grey walls, vinyl floors, a side-by-side washer and dryer and brown floor.
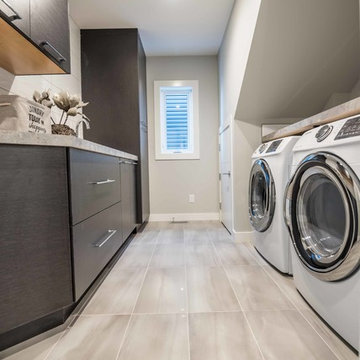
Second floor laundry room.
Inspiration for a large industrial galley dedicated laundry room in Calgary with a drop-in sink, flat-panel cabinets, dark wood cabinets, laminate benchtops, grey walls, ceramic floors and a side-by-side washer and dryer.
Inspiration for a large industrial galley dedicated laundry room in Calgary with a drop-in sink, flat-panel cabinets, dark wood cabinets, laminate benchtops, grey walls, ceramic floors and a side-by-side washer and dryer.
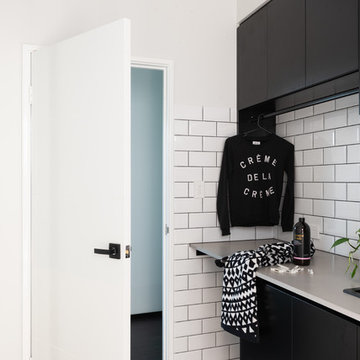
This is an example of an industrial dedicated laundry room in Perth with a drop-in sink, black cabinets, quartz benchtops, ceramic floors, a stacked washer and dryer, grey floor and grey benchtop.
Industrial Laundry Room Design Ideas with a Drop-in Sink
1