Industrial Laundry Room Design Ideas with Dark Wood Cabinets
Refine by:
Budget
Sort by:Popular Today
1 - 6 of 6 photos
Item 1 of 3
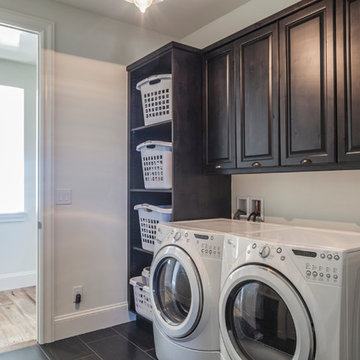
Lou Costy
Photo of a mid-sized industrial single-wall dedicated laundry room in Other with raised-panel cabinets, grey walls, porcelain floors, a side-by-side washer and dryer and dark wood cabinets.
Photo of a mid-sized industrial single-wall dedicated laundry room in Other with raised-panel cabinets, grey walls, porcelain floors, a side-by-side washer and dryer and dark wood cabinets.
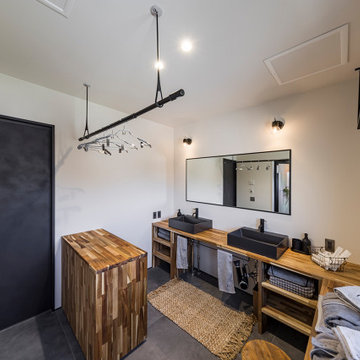
作業台と造作洗面のあるランドリールーム。広々と干せる空間には水栓を2つ用意し、忙しい朝の身支度にも余裕を生ませます。
Industrial dedicated laundry room in Other with a drop-in sink, open cabinets, dark wood cabinets, wood benchtops, white walls, vinyl floors, grey floor, brown benchtop, wallpaper and wallpaper.
Industrial dedicated laundry room in Other with a drop-in sink, open cabinets, dark wood cabinets, wood benchtops, white walls, vinyl floors, grey floor, brown benchtop, wallpaper and wallpaper.
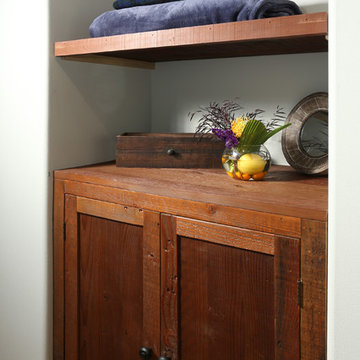
Full Home Renovation and Addition. Industrial Artist Style.
We removed most of the walls in the existing house and create a bridge to the addition over the detached garage. We created an very open floor plan which is industrial and cozy. Both bathrooms and the first floor have cement floors with a specialty stain, and a radiant heat system. We installed a custom kitchen, custom barn doors, custom furniture, all new windows and exterior doors. We loved the rawness of the beams and added corrugated tin in a few areas to the ceiling. We applied American Clay to many walls, and installed metal stairs. This was a fun project and we had a blast!
Tom Queally Photography
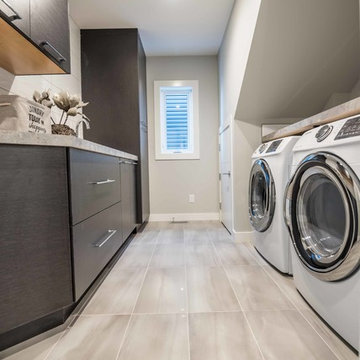
Second floor laundry room.
Inspiration for a large industrial galley dedicated laundry room in Calgary with a drop-in sink, flat-panel cabinets, dark wood cabinets, laminate benchtops, grey walls, ceramic floors and a side-by-side washer and dryer.
Inspiration for a large industrial galley dedicated laundry room in Calgary with a drop-in sink, flat-panel cabinets, dark wood cabinets, laminate benchtops, grey walls, ceramic floors and a side-by-side washer and dryer.
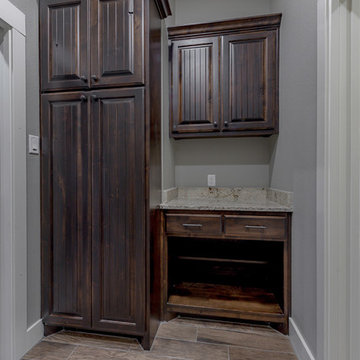
michelle yeatts
Small industrial galley utility room in Other with an utility sink, raised-panel cabinets, dark wood cabinets, granite benchtops, grey walls, ceramic floors, a side-by-side washer and dryer and brown floor.
Small industrial galley utility room in Other with an utility sink, raised-panel cabinets, dark wood cabinets, granite benchtops, grey walls, ceramic floors, a side-by-side washer and dryer and brown floor.
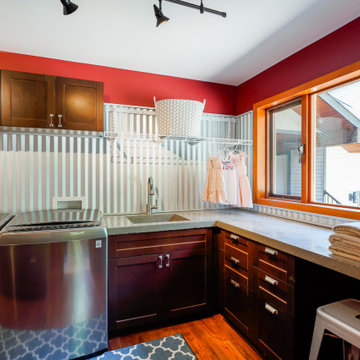
This is an example of a mid-sized industrial dedicated laundry room in Other with an undermount sink, shaker cabinets, dark wood cabinets, concrete benchtops, red walls, medium hardwood floors, a side-by-side washer and dryer, brown floor and grey benchtop.
Industrial Laundry Room Design Ideas with Dark Wood Cabinets
1