Industrial Laundry Room Design Ideas with Grey Benchtop
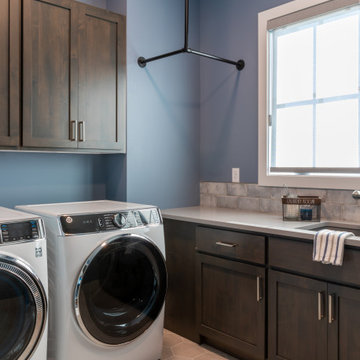
We love this fun laundry room! Octagonal tile, watercolor subway tile and blue walls keeps it interesting!
This is an example of a large industrial l-shaped dedicated laundry room in Denver with an undermount sink, shaker cabinets, grey cabinets, quartzite benchtops, blue splashback, ceramic splashback, blue walls, ceramic floors, a side-by-side washer and dryer, grey floor and grey benchtop.
This is an example of a large industrial l-shaped dedicated laundry room in Denver with an undermount sink, shaker cabinets, grey cabinets, quartzite benchtops, blue splashback, ceramic splashback, blue walls, ceramic floors, a side-by-side washer and dryer, grey floor and grey benchtop.

In order to fit in a full sized W/D, we reconfigured the layout, as the new washer & dryer could not be side by side. By removing a sink, the storage increased to include a pull out for detergents, and 2 large drop down wire hampers.
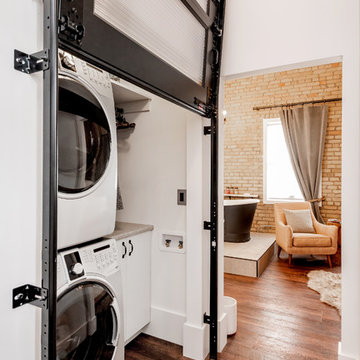
D&M Images
Inspiration for a small industrial single-wall laundry cupboard in Other with white cabinets, laminate benchtops, laminate floors, a stacked washer and dryer, grey benchtop, white walls and brown floor.
Inspiration for a small industrial single-wall laundry cupboard in Other with white cabinets, laminate benchtops, laminate floors, a stacked washer and dryer, grey benchtop, white walls and brown floor.
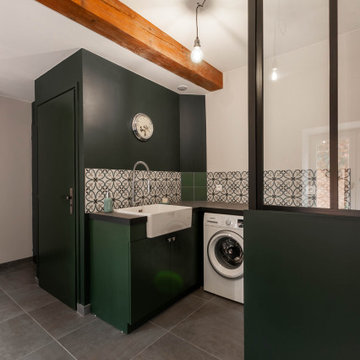
Photo of a large industrial utility room in Lyon with a single-bowl sink, tile benchtops, green walls, ceramic floors, a side-by-side washer and dryer, grey floor and grey benchtop.
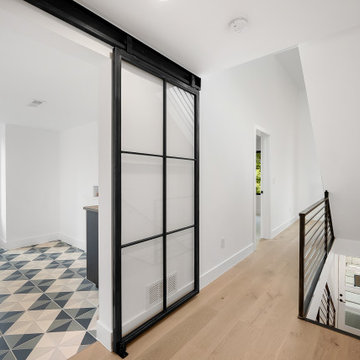
Inspiration for a small industrial dedicated laundry room in Denver with an undermount sink, flat-panel cabinets, black cabinets, quartz benchtops, white walls, light hardwood floors, a side-by-side washer and dryer, brown floor and grey benchtop.
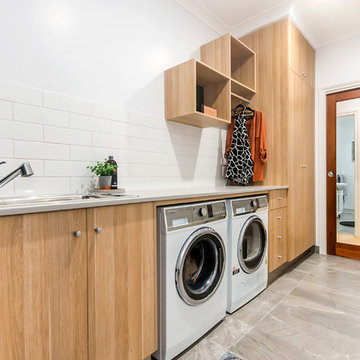
Liz Andrew Photography & Design
Design ideas for a mid-sized industrial single-wall dedicated laundry room in Other with a drop-in sink, flat-panel cabinets, light wood cabinets, granite benchtops, white splashback, subway tile splashback, white walls, ceramic floors, a side-by-side washer and dryer, grey floor and grey benchtop.
Design ideas for a mid-sized industrial single-wall dedicated laundry room in Other with a drop-in sink, flat-panel cabinets, light wood cabinets, granite benchtops, white splashback, subway tile splashback, white walls, ceramic floors, a side-by-side washer and dryer, grey floor and grey benchtop.
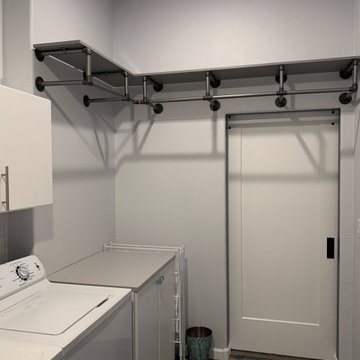
Photo of an industrial galley dedicated laundry room in Phoenix with flat-panel cabinets, white cabinets, grey walls, a side-by-side washer and dryer and grey benchtop.
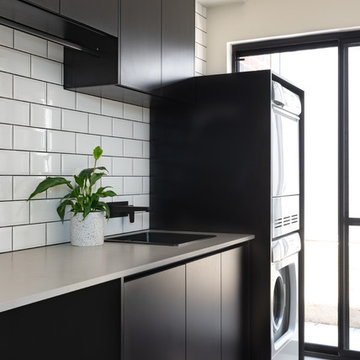
Industrial dedicated laundry room in Perth with a drop-in sink, black cabinets, quartz benchtops, ceramic floors, a stacked washer and dryer, grey floor and grey benchtop.
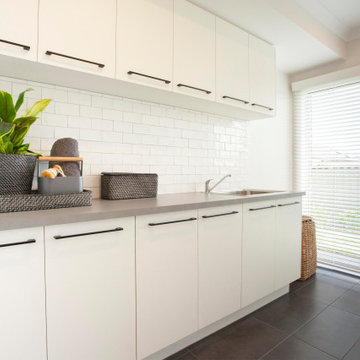
White laundry room in Laminex finish in the Belva 268 design by JG King Homes
Industrial laundry room in Melbourne with an undermount sink, white cabinets, quartz benchtops, white walls, ceramic floors, grey floor and grey benchtop.
Industrial laundry room in Melbourne with an undermount sink, white cabinets, quartz benchtops, white walls, ceramic floors, grey floor and grey benchtop.
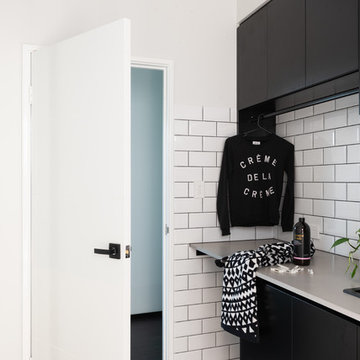
This is an example of an industrial dedicated laundry room in Perth with a drop-in sink, black cabinets, quartz benchtops, ceramic floors, a stacked washer and dryer, grey floor and grey benchtop.
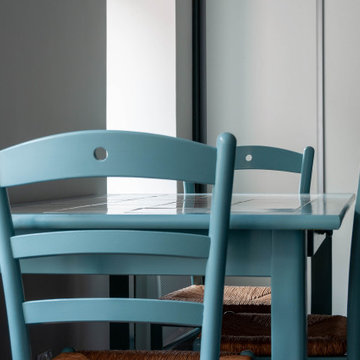
Inspiration for a large industrial utility room in Lyon with a single-bowl sink, tile benchtops, green walls, ceramic floors, a side-by-side washer and dryer, grey floor and grey benchtop.
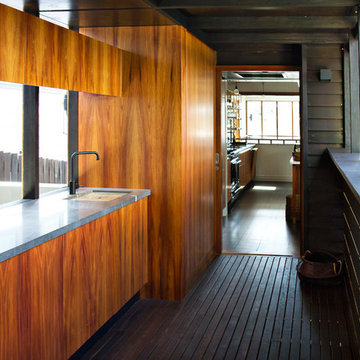
Inspiration for an industrial single-wall utility room in Brisbane with an undermount sink, flat-panel cabinets, medium wood cabinets, granite benchtops, dark hardwood floors, a stacked washer and dryer, black floor and grey benchtop.
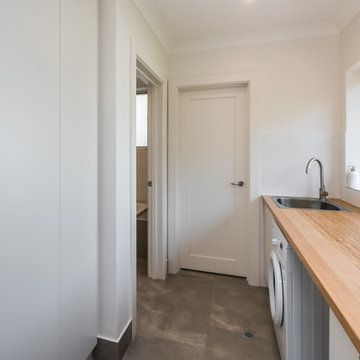
Updated laundry with an abundance of storage was created for this family home. A solid Tasmanian oak benchtop steals the show, adding character and warmth to this industrial space.
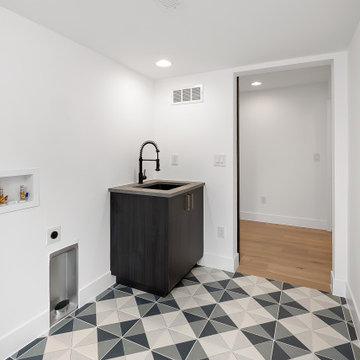
This is an example of a small industrial dedicated laundry room in Denver with an undermount sink, flat-panel cabinets, black cabinets, quartz benchtops, white walls, light hardwood floors, a side-by-side washer and dryer, brown floor and grey benchtop.
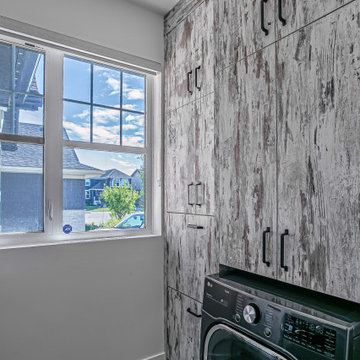
In order to fit in a full sized W/D, we reconfigured the layout, as the new washer & dryer could not be side by side. By removing a sink, the storage increased to include a pull out for detergents, and 2 large drop down wire hampers.
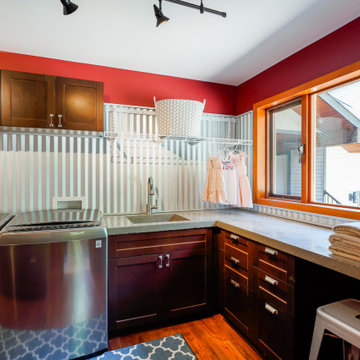
This is an example of a mid-sized industrial dedicated laundry room in Other with an undermount sink, shaker cabinets, dark wood cabinets, concrete benchtops, red walls, medium hardwood floors, a side-by-side washer and dryer, brown floor and grey benchtop.
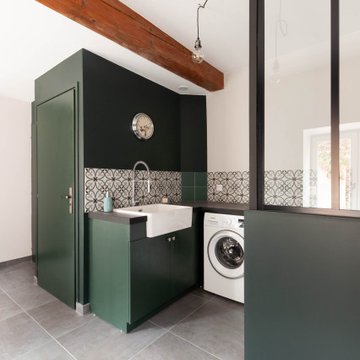
Design ideas for a large industrial utility room in Lyon with a single-bowl sink, tile benchtops, green walls, ceramic floors, a side-by-side washer and dryer, grey floor and grey benchtop.
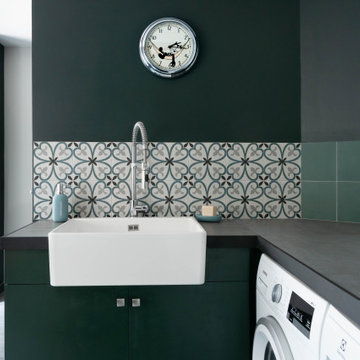
Inspiration for a large industrial utility room in Lyon with a single-bowl sink, tile benchtops, green walls, ceramic floors, a side-by-side washer and dryer, grey floor and grey benchtop.
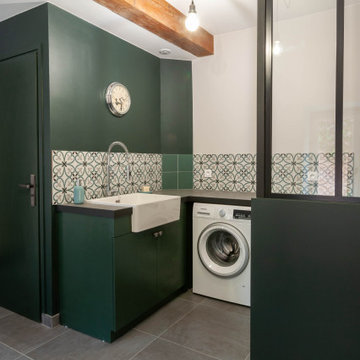
Design ideas for a large industrial utility room in Lyon with a single-bowl sink, tile benchtops, green walls, ceramic floors, a side-by-side washer and dryer, grey floor and grey benchtop.
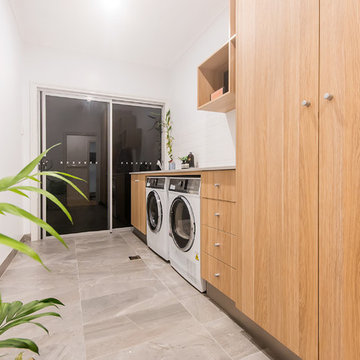
Liz Andrew Photography & Design
Design ideas for a mid-sized industrial single-wall dedicated laundry room in Other with a drop-in sink, flat-panel cabinets, light wood cabinets, granite benchtops, white splashback, subway tile splashback, white walls, ceramic floors, a side-by-side washer and dryer, grey floor and grey benchtop.
Design ideas for a mid-sized industrial single-wall dedicated laundry room in Other with a drop-in sink, flat-panel cabinets, light wood cabinets, granite benchtops, white splashback, subway tile splashback, white walls, ceramic floors, a side-by-side washer and dryer, grey floor and grey benchtop.
Industrial Laundry Room Design Ideas with Grey Benchtop
1