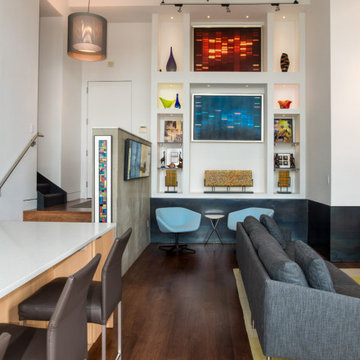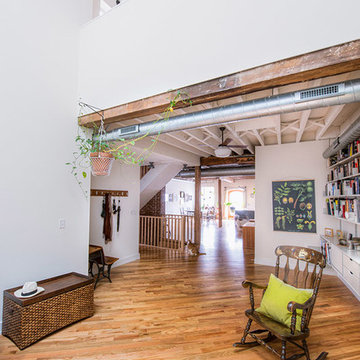Industrial Living Room Design Photos
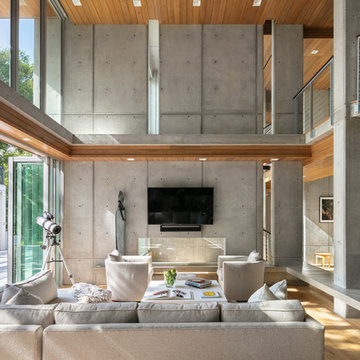
Inspiration for an industrial open concept living room in Tampa with grey walls, medium hardwood floors, a wall-mounted tv and brown floor.
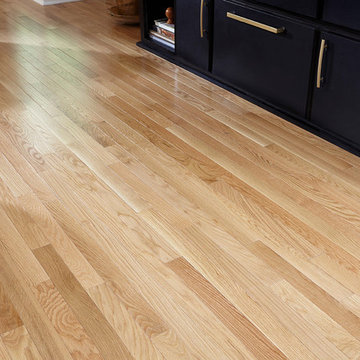
Design ideas for an industrial living room in Raleigh with light hardwood floors, white walls, a built-in media wall, timber and wood walls.
Find the right local pro for your project
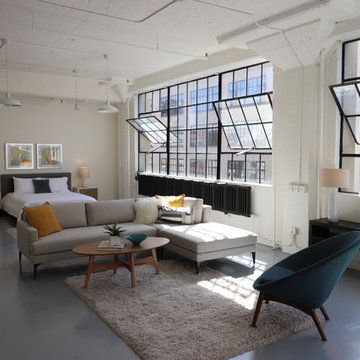
Photo of an industrial open concept living room in Portland with white walls, concrete floors and grey floor.
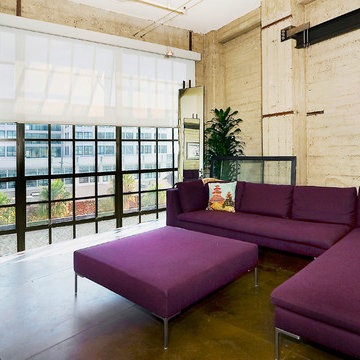
Photo of a large industrial formal open concept living room in San Francisco with beige walls, concrete floors, no fireplace, no tv and brown floor.
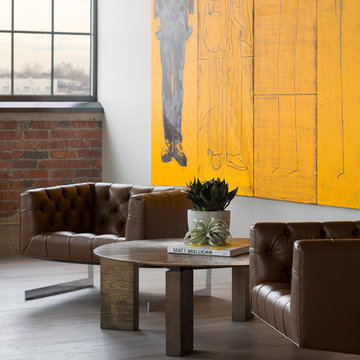
David Lauer Photography
Inspiration for an industrial open concept living room in Denver with white walls and light hardwood floors.
Inspiration for an industrial open concept living room in Denver with white walls and light hardwood floors.
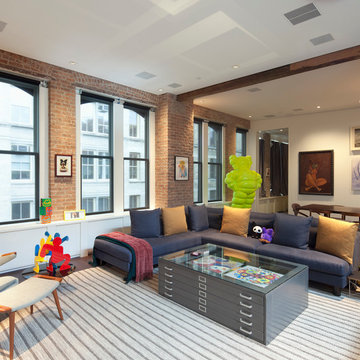
Michael Steele
Large industrial open concept living room in New York with white walls, dark hardwood floors, no fireplace and a wall-mounted tv.
Large industrial open concept living room in New York with white walls, dark hardwood floors, no fireplace and a wall-mounted tv.
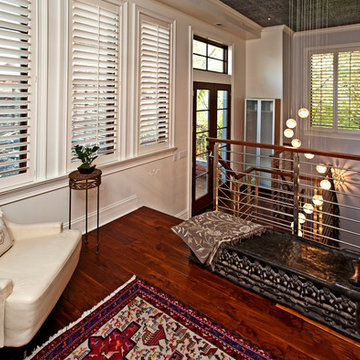
Inspiration for a small industrial formal loft-style living room in Chicago with white walls, dark hardwood floors, no fireplace, no tv and red floor.
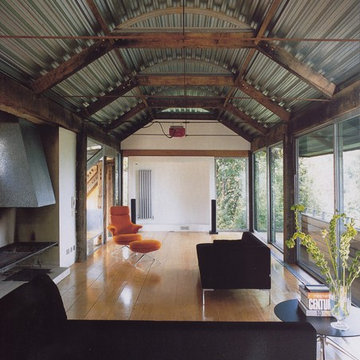
SHA
Design ideas for a large industrial open concept living room in London with white walls and light hardwood floors.
Design ideas for a large industrial open concept living room in London with white walls and light hardwood floors.
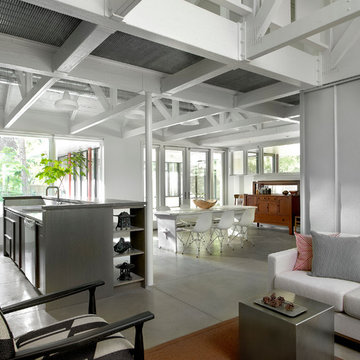
Tony Soluri
Small industrial open concept living room in Chicago with grey walls, concrete floors, no fireplace and no tv.
Small industrial open concept living room in Chicago with grey walls, concrete floors, no fireplace and no tv.
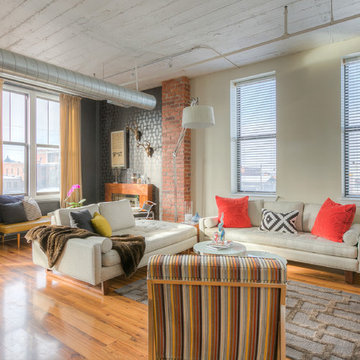
Mid Century Condo
Kansas City, MO
- Mid Century Modern Design
- Bentwood Chairs
- Geometric Lattice Wall Pattern
- New Mixed with Retro
Wesley Piercy, Haus of You Photography
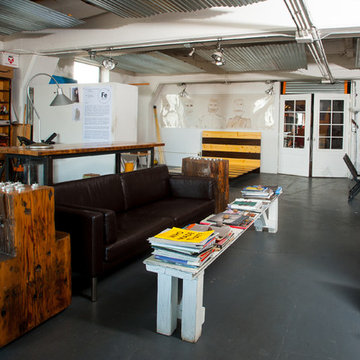
Photo: Jason Snyder © 2013 Houzz
http://www.houzz.com/ideabooks/12854573/list/My-Houzz--Hold-the--Freight--Elevator--Please-
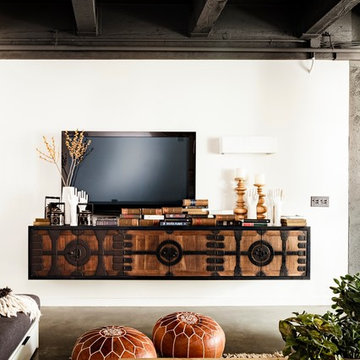
One of the client’s requests was to find a good home for “Megatron” their big screen television, a member of the family with a personality of his own. We designed a custom console table made from antique Chinese doors and wrapped in a shiny modern lacquered box. The large scale of the console visually anchors the television while housing the various components.
Photos by Lincoln Barbour.
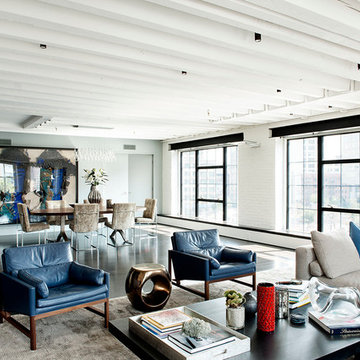
Copyright @ Emily Andrews. All rights reserved.
Photo of a large industrial open concept living room in New York.
Photo of a large industrial open concept living room in New York.
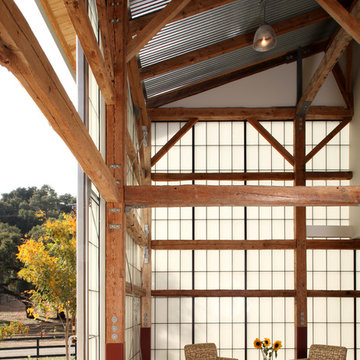
Photography: Claudio Santini
Photo of an industrial living room in Other.
Photo of an industrial living room in Other.
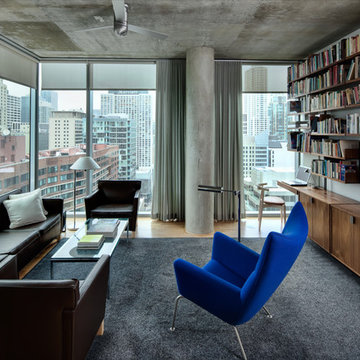
VHA provided complete interior design services for this 900 SF apartment within a new concrete-and-glass high rise. The work included specification of furnishings and window treatments, as well as design of custom carpets and built-ins. VHA’s use of a customized modular shelving system makes efficient use of the unit’s limited wall space by incorporating a workstation, television and book shelves.
Photos (c) Eric Hausman
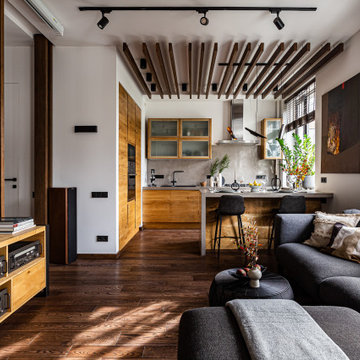
Зона гостиной.
Дизайн проект: Семен Чечулин
Стиль: Наталья Орешкова
Design ideas for a mid-sized industrial open concept living room in Saint Petersburg with a library, grey walls, vinyl floors, a built-in media wall, brown floor and wood.
Design ideas for a mid-sized industrial open concept living room in Saint Petersburg with a library, grey walls, vinyl floors, a built-in media wall, brown floor and wood.
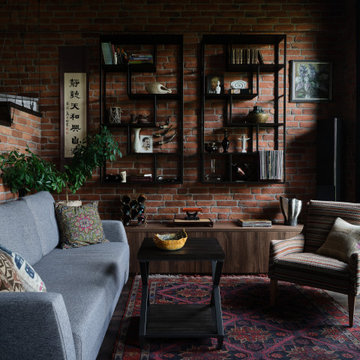
Photo of a mid-sized industrial living room in Moscow with brick walls, red walls, dark hardwood floors and brown floor.
Industrial Living Room Design Photos
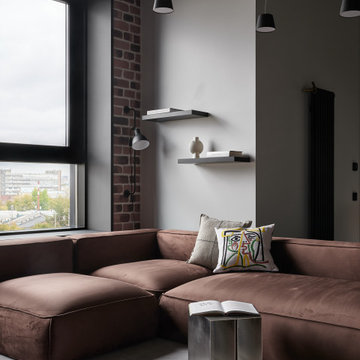
We designed this interior for a young couple. They wanted to have an apartment full of industrial elements and materials. Brass retro valves on cast iron radiators are one more element in the factory-like aesthetics. We design interiors of homes and apartments worldwide. If you need well-thought and aesthetical interior, submit a request on the website.
5
