Industrial Living Room Design Photos with a Tile Fireplace Surround
Refine by:
Budget
Sort by:Popular Today
1 - 20 of 107 photos
Item 1 of 3
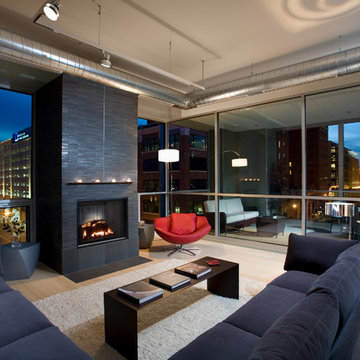
- Interior Designer: InUnison Design, Inc. - Christine Frisk
Design ideas for a large industrial formal open concept living room in Minneapolis with light hardwood floors, a standard fireplace, a tile fireplace surround, no tv, grey walls and beige floor.
Design ideas for a large industrial formal open concept living room in Minneapolis with light hardwood floors, a standard fireplace, a tile fireplace surround, no tv, grey walls and beige floor.
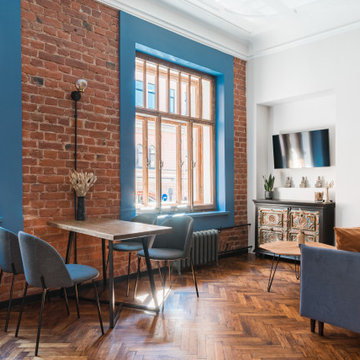
Photo of a mid-sized industrial living room in Saint Petersburg with white walls, medium hardwood floors, a corner fireplace, a tile fireplace surround, a wall-mounted tv, brown floor and brick walls.
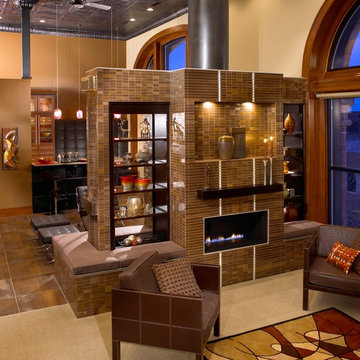
Beautiful Living room fireplace with Tau Corten A 1x24 steel & glass deco tile stacked in a strait bond accented with Corten 1x3 mosaics, Caesarstone Lagos Blue seats, built in shelving
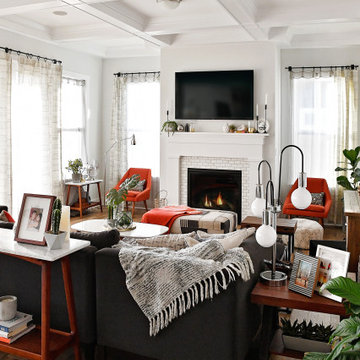
Industrial living room in Charlotte with white walls, light hardwood floors, a standard fireplace, a tile fireplace surround, a wall-mounted tv and beige floor.
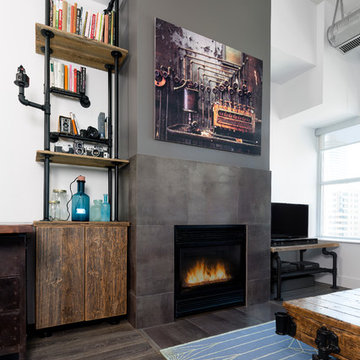
© Rad Design Inc
This is an example of an industrial living room in Toronto with a library, white walls, medium hardwood floors, a standard fireplace and a tile fireplace surround.
This is an example of an industrial living room in Toronto with a library, white walls, medium hardwood floors, a standard fireplace and a tile fireplace surround.

Зона гостиной - большое объединённое пространство, совмещённой с кухней-столовой. Это главное место в квартире, в котором собирается вся семья.
В зоне гостиной расположен большой диван, стеллаж для книг с выразительными мраморными полками и ТВ-зона с большой полированной мраморной панелью.
Историческая люстра с золотистыми элементами и хрустальными кристаллами на потолке диаметром около двух метров была куплена на аукционе в Европе. Рисунок люстры перекликается с рисунком персидского ковра лежащего под ней. Чугунная печь 19 века – это настоящая печь, которая стояла на норвежском паруснике 19 века. Печь сохранилась в идеальном состоянии. С помощью таких печей обогревали каюты парусника. При наступлении холодов и до включения отопления хозяева протапливают данную печь, чугун быстро отдает тепло воздуху и гостиная прогревается.
Выразительные оконные откосы обшиты дубовыми досками с тёплой подсветкой, которая выделяет рельеф исторического кирпича. С широкого подоконника открываются прекрасные виды на зелёный сквер и размеренную жизнь исторического центра Петербурга.
В ходе проектирования компоновка гостиной неоднократно пересматривалась, но основная идея дизайна интерьера в лофтовом стиле с открытым кирпичем, бетоном, брутальным массивом, визуальное разделение зон и сохранение исторических элементов - прожила до самого конца.
Одной из наиболее амбициозных идей была присвоить часть пространства чердака, на который могла вести красивая винтовая чугунная лестница с подсветкой.
После того, как были произведены замеры чердачного пространства, было решено отказаться от данной идеи в связи с недостаточным количеством свободной площади необходимой высоты.
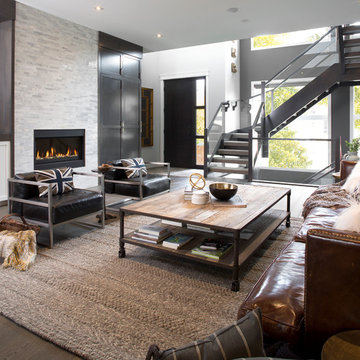
Mid-sized industrial open concept living room in Calgary with grey walls, dark hardwood floors, a standard fireplace, a tile fireplace surround and a freestanding tv.
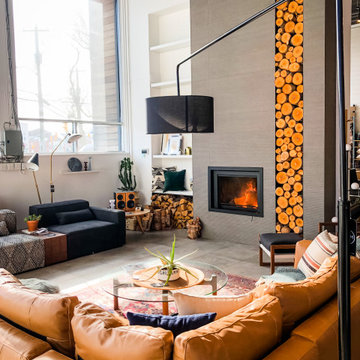
Design ideas for a large industrial formal open concept living room in Other with white walls, concrete floors, a standard fireplace, a tile fireplace surround, no tv and grey floor.
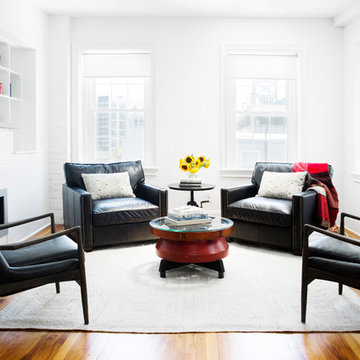
Open loft sitting room with fireplace and built-in shelving. Photo by Rachel Wisniewski.
This is an example of a mid-sized industrial loft-style living room in Philadelphia with white walls, medium hardwood floors, a standard fireplace, a tile fireplace surround, a wall-mounted tv and brown floor.
This is an example of a mid-sized industrial loft-style living room in Philadelphia with white walls, medium hardwood floors, a standard fireplace, a tile fireplace surround, a wall-mounted tv and brown floor.
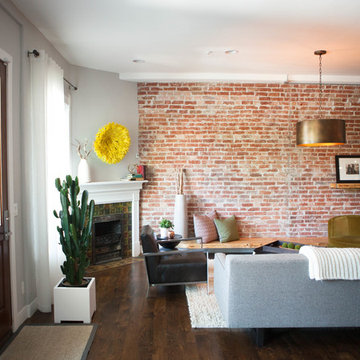
Inspiration for a mid-sized industrial formal open concept living room in Denver with grey walls, dark hardwood floors, a standard fireplace, a tile fireplace surround and brown floor.

Inspiration for an industrial open concept living room in Other with concrete floors, a wood stove, a tile fireplace surround, no tv, grey floor and brick walls.
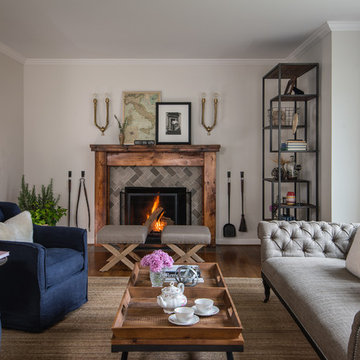
kate benjamin photography
This is an example of a large industrial formal open concept living room in Detroit with no tv, white walls, medium hardwood floors, a standard fireplace and a tile fireplace surround.
This is an example of a large industrial formal open concept living room in Detroit with no tv, white walls, medium hardwood floors, a standard fireplace and a tile fireplace surround.
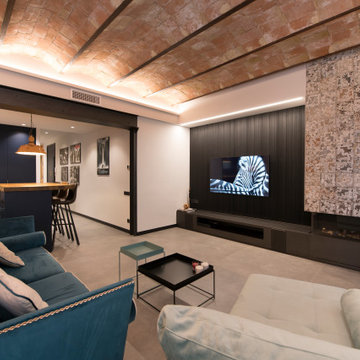
Photo of a large industrial open concept living room in Other with grey walls, porcelain floors, a two-sided fireplace, a tile fireplace surround, a wall-mounted tv, grey floor, vaulted and brick walls.
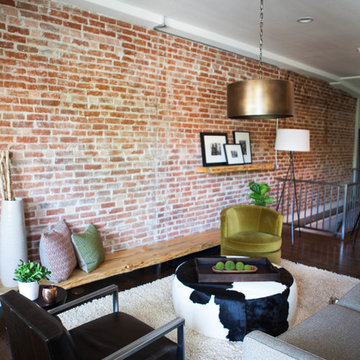
Photo of a mid-sized industrial formal open concept living room in Denver with grey walls, dark hardwood floors, a standard fireplace, a tile fireplace surround and brown floor.
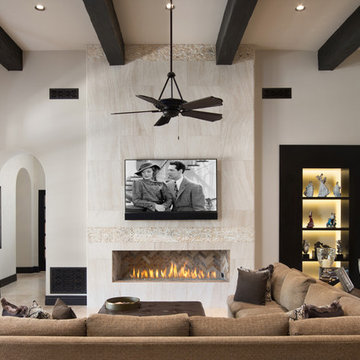
World Renowned Architecture Firm Fratantoni Design created this beautiful home! They design home plans for families all over the world in any size and style. They also have in-house Interior Designer Firm Fratantoni Interior Designers and world class Luxury Home Building Firm Fratantoni Luxury Estates! Hire one or all three companies to design and build and or remodel your home!
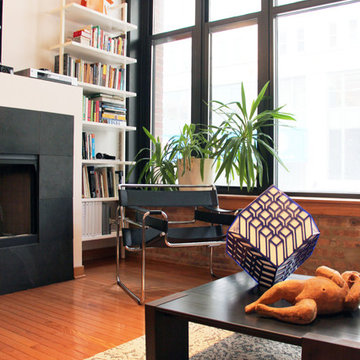
Inspiration for an industrial living room in Chicago with white walls, medium hardwood floors, a standard fireplace and a tile fireplace surround.
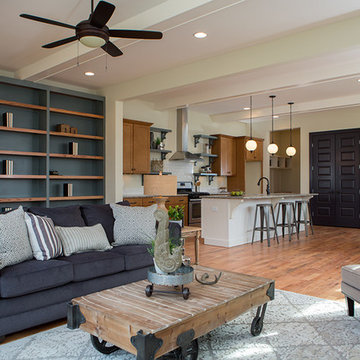
Open living, dining, kitchen space. Photographed by Lynsey Culwell, SqFt Photography
Design ideas for a mid-sized industrial open concept living room in Nashville with medium hardwood floors, a standard fireplace and a tile fireplace surround.
Design ideas for a mid-sized industrial open concept living room in Nashville with medium hardwood floors, a standard fireplace and a tile fireplace surround.
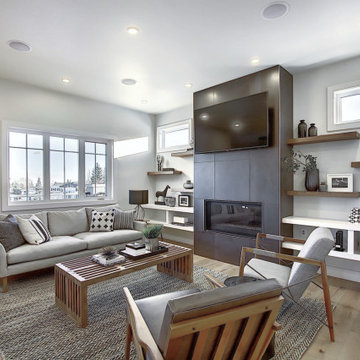
Custom site built cabinetry, with a central fireplace.
Design ideas for a mid-sized industrial formal open concept living room in Calgary with grey walls, light hardwood floors, a standard fireplace, a tile fireplace surround, a wall-mounted tv and beige floor.
Design ideas for a mid-sized industrial formal open concept living room in Calgary with grey walls, light hardwood floors, a standard fireplace, a tile fireplace surround, a wall-mounted tv and beige floor.
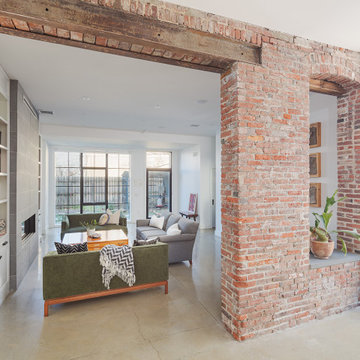
This is an example of a mid-sized industrial open concept living room in Philadelphia with a library, concrete floors, a ribbon fireplace, a tile fireplace surround, no tv and grey floor.
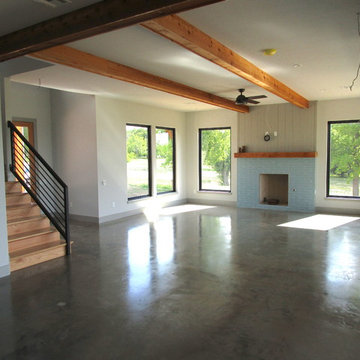
This is an example of a mid-sized industrial formal open concept living room in Dallas with white walls, concrete floors, a standard fireplace, a tile fireplace surround, no tv and grey floor.
Industrial Living Room Design Photos with a Tile Fireplace Surround
1