Industrial Living Room Design Photos with Planked Wall Panelling
Refine by:
Budget
Sort by:Popular Today
1 - 20 of 36 photos
Item 1 of 3
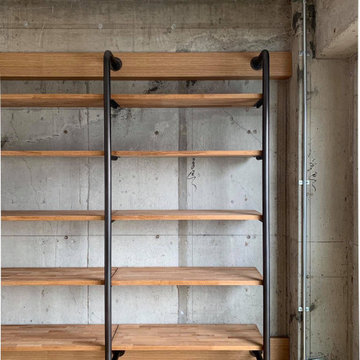
This is an example of a mid-sized industrial open concept living room in Tokyo with a library, grey walls, medium hardwood floors, no fireplace, yellow floor, timber and planked wall panelling.
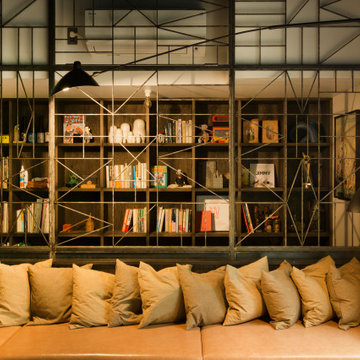
薪ストーブを設置したリビングダイニング。フローリングは手斧掛け、壁面一部に黒革鉄板貼り、天井は柿渋とどことなく和を連想させる黒いモダンな空間。アイアンのパーテーションとソファはオリジナル。
Large industrial open concept living room in Other with white walls, medium hardwood floors, a wood stove, a metal fireplace surround, a freestanding tv, exposed beam and planked wall panelling.
Large industrial open concept living room in Other with white walls, medium hardwood floors, a wood stove, a metal fireplace surround, a freestanding tv, exposed beam and planked wall panelling.
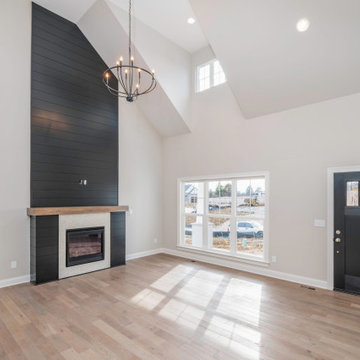
Design ideas for an industrial open concept living room in Huntington with beige walls, ceramic floors, a standard fireplace, a tile fireplace surround, black floor, vaulted and planked wall panelling.
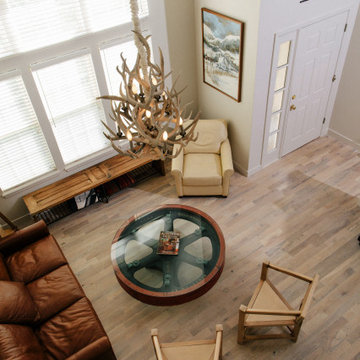
This is the AFTER picture of the living room as viewed from the loft. We had removed ALL the carpet through out this town home and replaced with solid hard wood flooring.
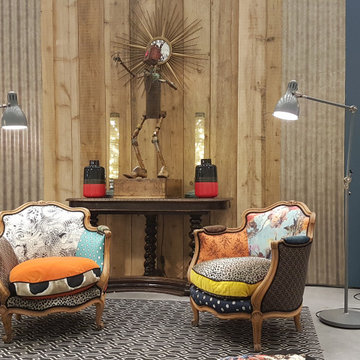
Petit coin salon mettant en scène 2 bergères recouvertes de 17 tissus différents ( pièces uniques création Grand Duc), dans un espace typé industriel
Exemple typique du Mix and Match !
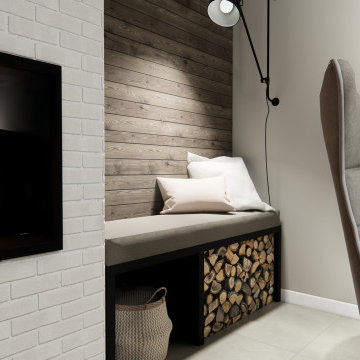
Relooking d'un salon dans le style industriel et création d'agencement sur-mesure de chaque côté de la cheminée.
Création d'une banque sur-mesure avec rangement pour le bois. Mur lambrissé de bois et applique industrielle au mur.
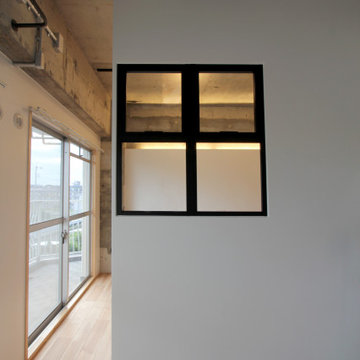
Inspiration for a small industrial open concept living room in Other with white walls, dark hardwood floors, no fireplace, a freestanding tv, brown floor, exposed beam and planked wall panelling.
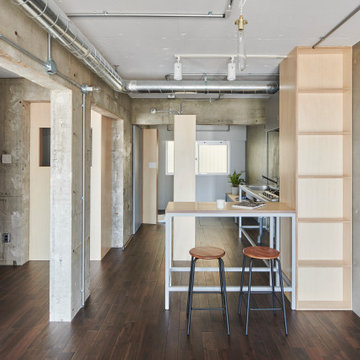
Design ideas for a mid-sized industrial formal open concept living room in Tokyo Suburbs with grey walls, dark hardwood floors, no fireplace, a freestanding tv, brown floor, exposed beam and planked wall panelling.
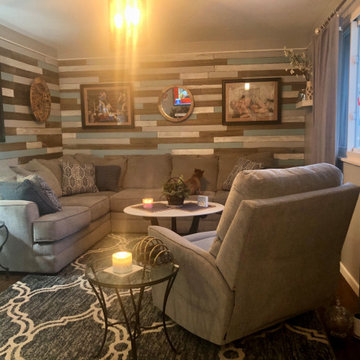
Living room small ranch in Clinton Township Michigan
Mid-sized industrial enclosed living room with grey walls, dark hardwood floors, a hanging fireplace, a stone fireplace surround, a wall-mounted tv, brown floor and planked wall panelling.
Mid-sized industrial enclosed living room with grey walls, dark hardwood floors, a hanging fireplace, a stone fireplace surround, a wall-mounted tv, brown floor and planked wall panelling.
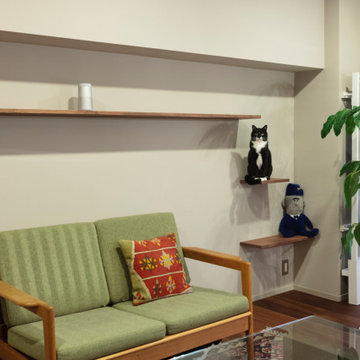
Photo of an industrial living room in Tokyo with beige walls, plywood floors, brown floor, timber and planked wall panelling.
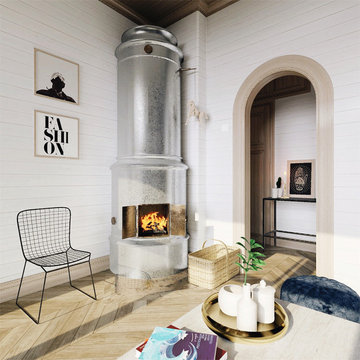
This is an example of a mid-sized industrial open concept living room in New York with white walls, light hardwood floors, a corner fireplace, a metal fireplace surround, no tv, beige floor, wood and planked wall panelling.
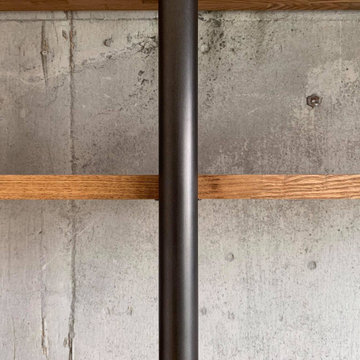
Photo of a mid-sized industrial open concept living room in Tokyo with a library, grey walls, medium hardwood floors, no fireplace, yellow floor, timber and planked wall panelling.
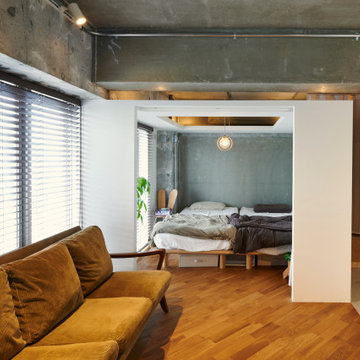
リビングとダイニング、キッチン、ベッドルームがゆるくつながっています。個室を家具の様につくっています。白いケースの中にキッチンもおさまっており、オープンでありながらキッチンのスペースとしてまとまっているのでスッキリしています。
Mid-sized industrial open concept living room in Tokyo with white walls, medium hardwood floors, a wall-mounted tv, brown floor, exposed beam and planked wall panelling.
Mid-sized industrial open concept living room in Tokyo with white walls, medium hardwood floors, a wall-mounted tv, brown floor, exposed beam and planked wall panelling.
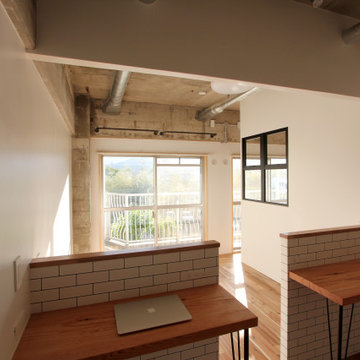
Small industrial open concept living room in Other with white walls, dark hardwood floors, no fireplace, a freestanding tv, brown floor, exposed beam and planked wall panelling.
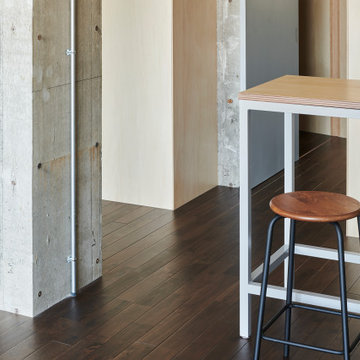
Inspiration for a mid-sized industrial formal open concept living room in Tokyo Suburbs with grey walls, dark hardwood floors, no fireplace, a freestanding tv, brown floor, exposed beam and planked wall panelling.
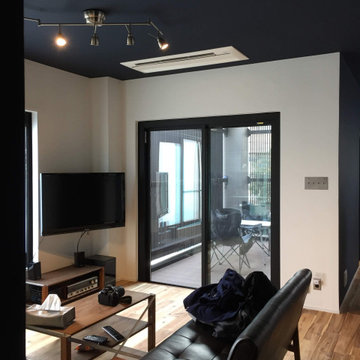
This is an example of an industrial living room in Tokyo with white walls, medium hardwood floors, timber and planked wall panelling.
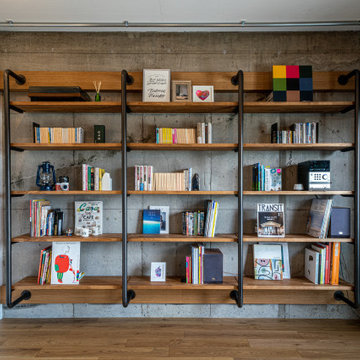
Mid-sized industrial open concept living room in Tokyo with a library, grey walls, medium hardwood floors, no fireplace, yellow floor, timber and planked wall panelling.
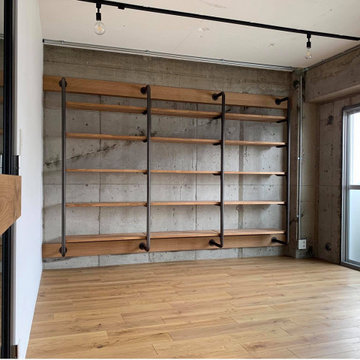
Design ideas for a mid-sized industrial open concept living room in Tokyo with a library, grey walls, medium hardwood floors, no fireplace, yellow floor, timber and planked wall panelling.
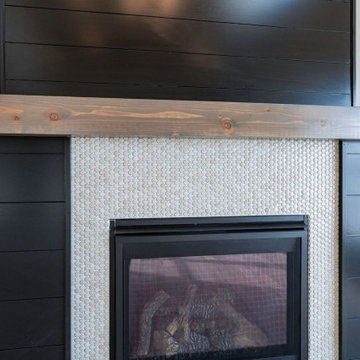
Custom fireplace with tile, wooden mantel and black shiplap surround
This is an example of an industrial open concept living room in Huntington with beige walls, medium hardwood floors, a standard fireplace, a tile fireplace surround, brown floor, vaulted and planked wall panelling.
This is an example of an industrial open concept living room in Huntington with beige walls, medium hardwood floors, a standard fireplace, a tile fireplace surround, brown floor, vaulted and planked wall panelling.
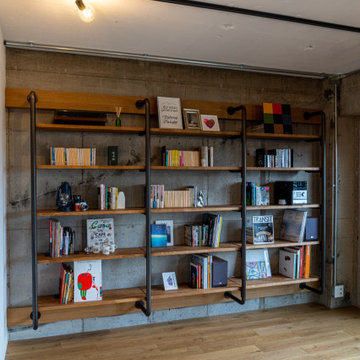
Mid-sized industrial open concept living room in Tokyo with a library, grey walls, medium hardwood floors, no fireplace, yellow floor, timber and planked wall panelling.
Industrial Living Room Design Photos with Planked Wall Panelling
1