Living Room
Sort by:Popular Today
1 - 20 of 263 photos

Entrando in questa casa veniamo subito colpiti da due soggetti: il bellissimo divano verde bosco, che occupa la parte centrale del soggiorno, e la carta da parati prospettica che fa da sfondo alla scala in ferro che conduce al piano sottotetto.
Questo ambiente è principalmente diviso in tre zone: una zona pranzo, il soggiorno e una zona studio camera ospiti. Qui troviamo un mobile molto versatile: un tavolo richiudibile dietro al quale si nasconde un letto matrimoniale.
Dalla parte opposta una libreria che percorre la parete lasciando poi il posto al mobile TV adiacente all’ingresso dell’appartamento. Per sottolineare la continuità dei due ambienti è stata realizzata una controsoffittatura con illuminazione a led che comincia all’ingresso dell’appartamento e termina verso la porta finestra di fronte.
Dalla parte opposta una libreria che percorre la parete lasciando poi il posto al mobile TV adiacente all’ingresso dell’appartamento. Per sottolineare la continuità dei due ambienti è stata realizzata una controsoffittatura con illuminazione a led che comincia all’ingresso dell’appartamento e termina verso la porta finestra di fronte.
Foto di Simone Marulli
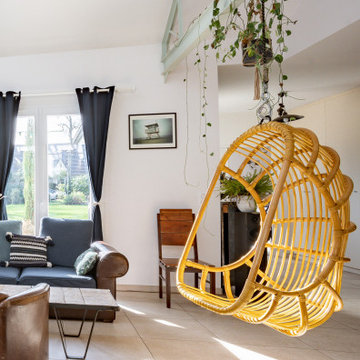
rénovation complète
Inspiration for a large industrial formal loft-style living room with white walls, terra-cotta floors, a wood stove, no tv, beige floor, exposed beam and wallpaper.
Inspiration for a large industrial formal loft-style living room with white walls, terra-cotta floors, a wood stove, no tv, beige floor, exposed beam and wallpaper.
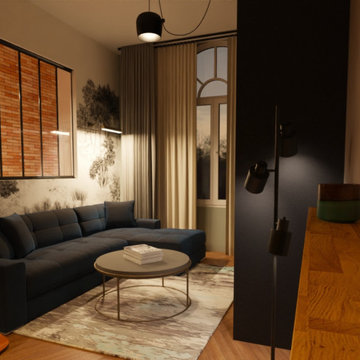
Rénovation salon-sale à manger maison 1930, style comptemporain - naturel - industriel
This is an example of a mid-sized industrial open concept living room in Lille with grey walls, medium hardwood floors, a wood stove, a concealed tv and wallpaper.
This is an example of a mid-sized industrial open concept living room in Lille with grey walls, medium hardwood floors, a wood stove, a concealed tv and wallpaper.
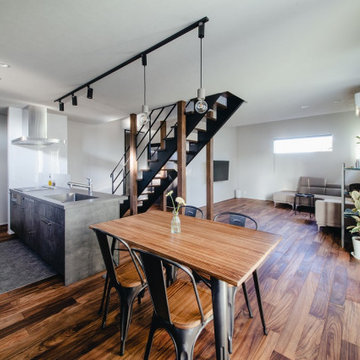
ストリップ階段と化粧柱を中心に配置したリビング。
ただの階段、柱ではなくインテリアとしても存在感があります。
This is an example of an industrial living room in Other with white walls, dark hardwood floors, brown floor, wallpaper and wallpaper.
This is an example of an industrial living room in Other with white walls, dark hardwood floors, brown floor, wallpaper and wallpaper.
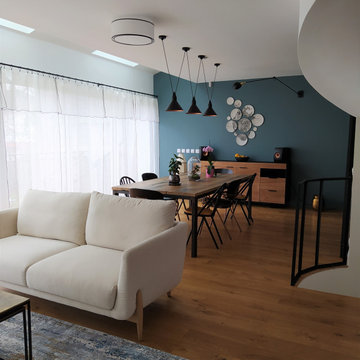
Aménagé leur salon de 39m² pour en faire une pièce conviviale mêlant les influences industrielles et craftmans à travers des meubles créer sur-mesure dans des matériaux bruts, voilà la mission que m'ont confiée mes clients.
La couleur et le papier peint viennent structurer l'espace au départ complètement blanc pour créer des sous espaces : salle à manger, salon, coin lecture.

Inspiration for a mid-sized industrial loft-style living room in Yokohama with white walls, medium hardwood floors, wood and wallpaper.
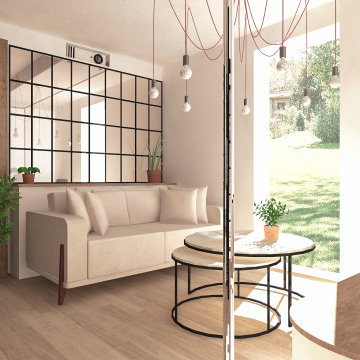
Le salon très lumineux contraste avec l'entrée et la cuisine. Il est doux accueillant et chaleureux. Toutes les verrières de l'appartement permettent de faire entrer la lumière naturelle dans toutes les pièces.
On retrouve un esprit Tiny House avec la partie salon dans un petit coin réconfortant et accueillant une banquette modulable qui rajoute des assises pour la console modulable (qui se transforme en table 6P.
On y retrouve des portes accordéons récupérées qui lorsqu'elle sont fermées, crées une chambre d'amis intimiste.
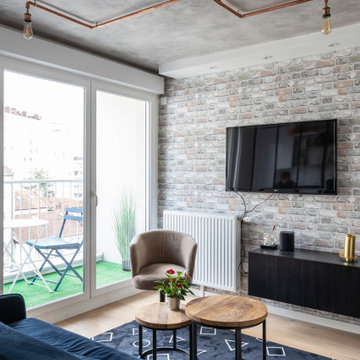
La vue du séjour depuis la cuisine. Le papier peint façon brique est complémenté par l'enduit façon béton au plafond. La suspension, dessinée par nos soins avec des canalisations en cuivre et des ampoules Edison à intensité variable, a été une demande forte du client.
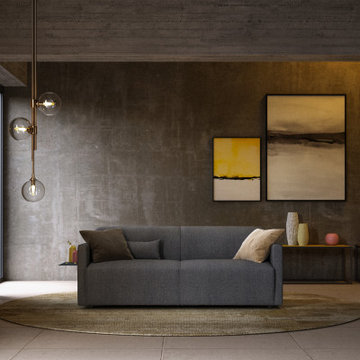
studi di interior styling, attraverso l'uso di colore, texture, materiali
Inspiration for a large industrial loft-style living room in Milan with grey walls, concrete floors, grey floor and wallpaper.
Inspiration for a large industrial loft-style living room in Milan with grey walls, concrete floors, grey floor and wallpaper.
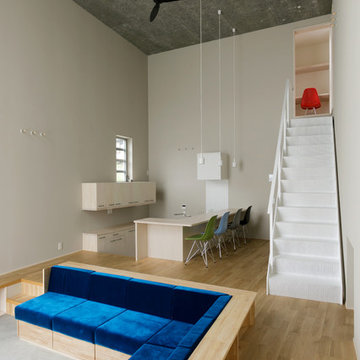
リビングの青いソファーをアクセントカラーにしました。JRの電車の座席風です。
壁の色をグレーにすることにより、階段や照明の白色をアクセントにしました。
キッチン横のタイルはDIYで施工。
Mid-sized industrial open concept living room in Other with grey walls, light hardwood floors, no fireplace, no tv and wallpaper.
Mid-sized industrial open concept living room in Other with grey walls, light hardwood floors, no fireplace, no tv and wallpaper.
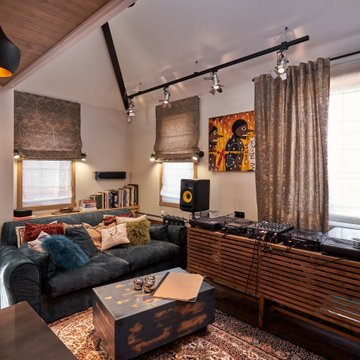
Inspiration for a small industrial open concept living room in Moscow with a music area, white walls, dark hardwood floors, a built-in media wall, brown floor, recessed and wallpaper.
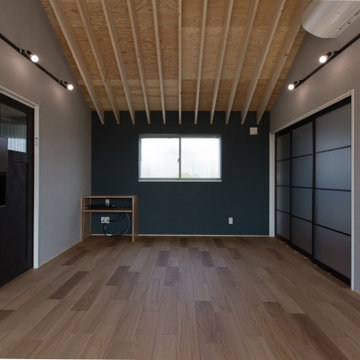
Inspiration for a small industrial enclosed living room in Other with a home bar, grey walls, medium hardwood floors, no fireplace, a wall-mounted tv, beige floor, vaulted and wallpaper.
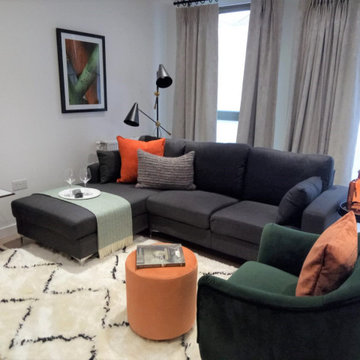
Living/dining area of a contemporary and Industrial Show Apartment designed, delivered and installed by Inspired Show Homes on behalf of a large, national housing association in Stratford, London.
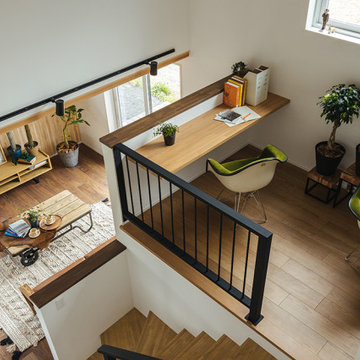
広々とした空間のファミリールーム。
Photo of a large industrial open concept living room in Other with white walls, dark hardwood floors, a wall-mounted tv, brown floor, wallpaper and wallpaper.
Photo of a large industrial open concept living room in Other with white walls, dark hardwood floors, a wall-mounted tv, brown floor, wallpaper and wallpaper.
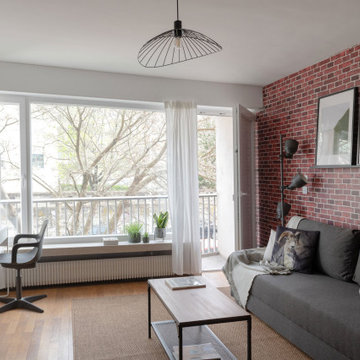
Tapisserie brique Terra Cotta : 4 MURS
Ameublement : IKEA
Luminaire : LEROY MERLIN
This is an example of a mid-sized industrial open concept living room in Lyon with red walls, bamboo floors, beige floor, coffered and wallpaper.
This is an example of a mid-sized industrial open concept living room in Lyon with red walls, bamboo floors, beige floor, coffered and wallpaper.
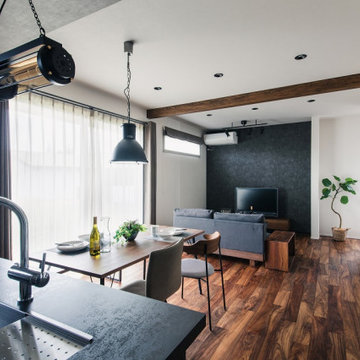
TV裏のみ黒のアクセントクロスを使い、
空間を引き締めています。
梁があることで、自然素材のぬくもりも
感じることができます。
This is an example of an industrial living room in Other with white walls, dark hardwood floors, brown floor and wallpaper.
This is an example of an industrial living room in Other with white walls, dark hardwood floors, brown floor and wallpaper.
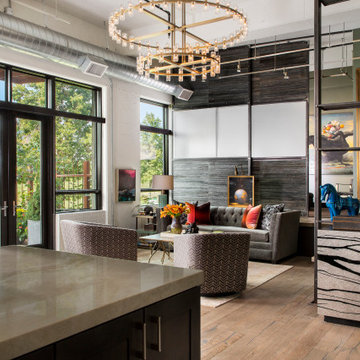
This is an example of an industrial loft-style living room in Denver with light hardwood floors and wallpaper.
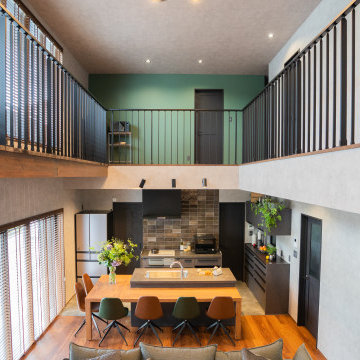
Industrial open concept living room in Other with plywood floors, a wall-mounted tv, brown floor, wallpaper, green walls, no fireplace and wallpaper.
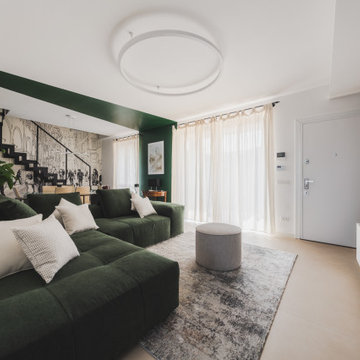
Entrando in questa casa veniamo subito colpiti da due soggetti: il bellissimo divano verde bosco, che occupa la parte centrale del soggiorno, e la carta da parati prospettica che fa da sfondo alla scala in ferro che conduce al piano sottotetto.
Questo ambiente è principalmente diviso in tre zone: una zona pranzo, il soggiorno e una zona studio camera ospiti. Qui troviamo un mobile molto versatile: un tavolo richiudibile dietro al quale si nasconde un letto matrimoniale.
Foto di Simone Marulli
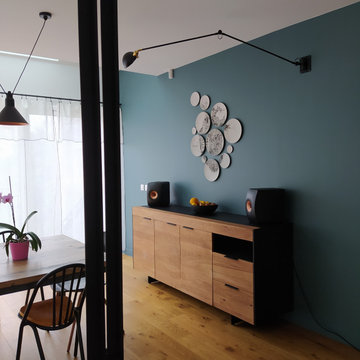
Aménagé leur salon de 39m² pour en faire une pièce conviviale mêlant les influences industrielles et craftmans à travers des meubles créer sur-mesure dans des matériaux bruts, voilà la mission que m'ont confiée mes clients.
La couleur et le papier peint viennent structurer l'espace au départ complètement blanc pour créer des sous espaces : salle à manger, salon, coin lecture.
1