Industrial Living Room Design Photos with White Walls
Sort by:Popular Today
1 - 20 of 2,815 photos

The soaring ceiling height of the living areas of this warehouse-inspired house
Design ideas for a mid-sized industrial open concept living room in Melbourne with white walls, light hardwood floors, a wood stove, beige floor, exposed beam and wood.
Design ideas for a mid-sized industrial open concept living room in Melbourne with white walls, light hardwood floors, a wood stove, beige floor, exposed beam and wood.

This is an example of an industrial living room in Melbourne with white walls, concrete floors, grey floor and wood.
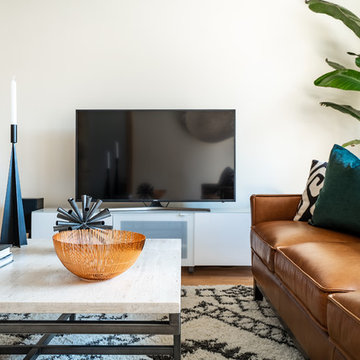
Neutral Contemporary Loft Living Room Layered With Textures.
A white palette makes this loft living room feel larger than it is while placing the emphasis on the city views just outside. Teal pillows and a plant add fun color to the space, with linen curtains and a graphic-patterned rug also adding texture and interest.
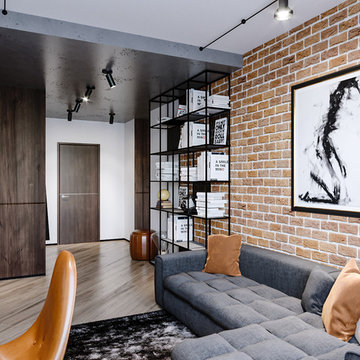
Modern studio apartment for the young girl.
Visualisation by Sergey Groshkov
This is an example of a mid-sized industrial formal loft-style living room in Frankfurt with white walls, laminate floors, no fireplace, a freestanding tv and beige floor.
This is an example of a mid-sized industrial formal loft-style living room in Frankfurt with white walls, laminate floors, no fireplace, a freestanding tv and beige floor.
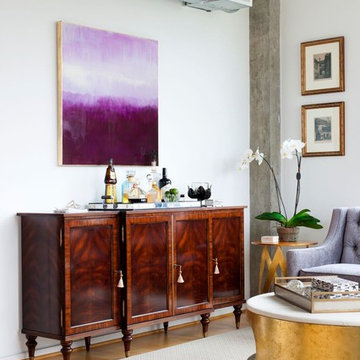
Photo of an industrial living room in DC Metro with a home bar, white walls and medium hardwood floors.
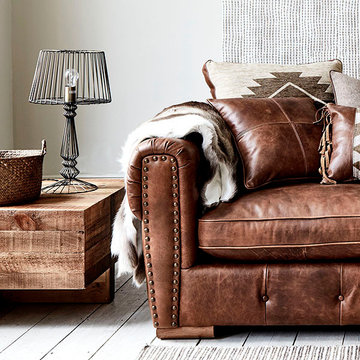
This trend captures the innate character of reclaimed wood and combines it with industrial style accessories and soft brown leathers for a look that is both eclectic and inviting.
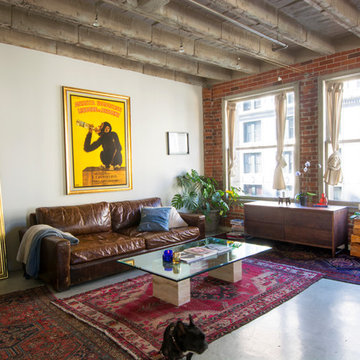
Photo: Carolyn Reyes © 2015 Houzz
Photo of an industrial living room in Los Angeles with white walls and concrete floors.
Photo of an industrial living room in Los Angeles with white walls and concrete floors.
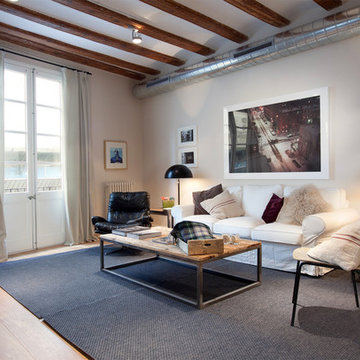
Mid-sized industrial formal enclosed living room in Barcelona with light hardwood floors, white walls, no fireplace and no tv.
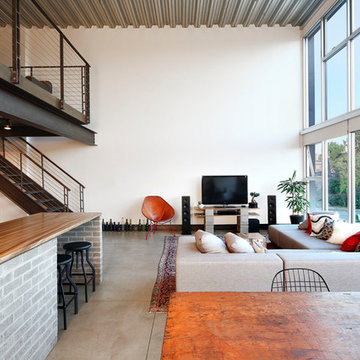
Photo Credit: Mark Woods
Mid-sized industrial open concept living room in Seattle with concrete floors, white walls, no fireplace and a freestanding tv.
Mid-sized industrial open concept living room in Seattle with concrete floors, white walls, no fireplace and a freestanding tv.
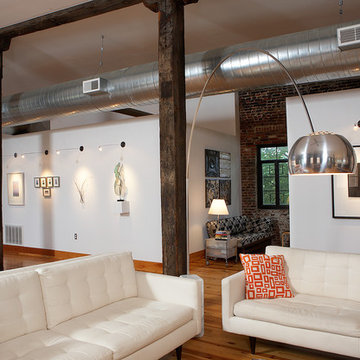
Updated view of Living Room with Library in background.
Christian Sauer Images
Design ideas for an industrial living room in St Louis with white walls and light hardwood floors.
Design ideas for an industrial living room in St Louis with white walls and light hardwood floors.
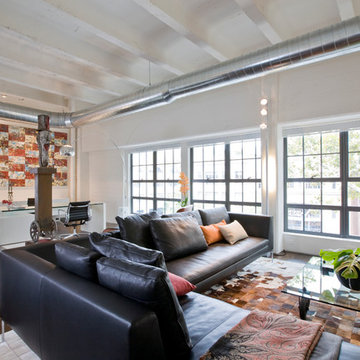
Photos by Geoffrey Hodgdon
Photo of a large industrial open concept living room in DC Metro with white walls.
Photo of a large industrial open concept living room in DC Metro with white walls.
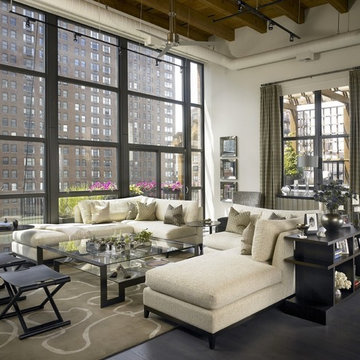
Great Room
Design ideas for an expansive industrial living room in Chicago with white walls.
Design ideas for an expansive industrial living room in Chicago with white walls.
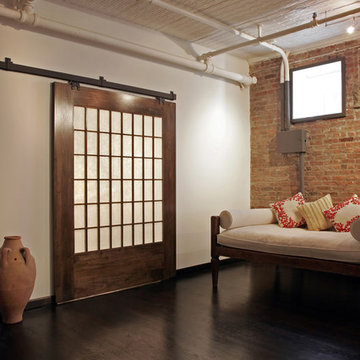
Industrial living room in New York with white walls and dark hardwood floors.
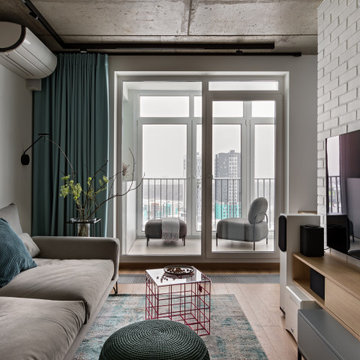
Inspiration for a small industrial enclosed living room in Other with white walls, medium hardwood floors, no fireplace, a wall-mounted tv and brown floor.
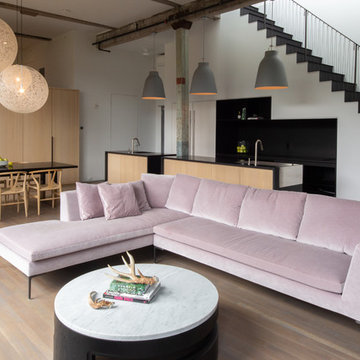
Photography by Meredith Heuer
This is an example of a mid-sized industrial formal loft-style living room in New York with white walls, medium hardwood floors, no tv, brown floor, a ribbon fireplace and a concrete fireplace surround.
This is an example of a mid-sized industrial formal loft-style living room in New York with white walls, medium hardwood floors, no tv, brown floor, a ribbon fireplace and a concrete fireplace surround.
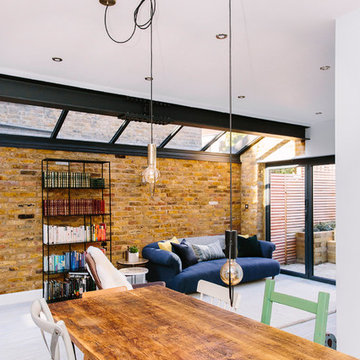
Leanne Dixon
Large industrial formal open concept living room in London with white walls, vinyl floors, a standard fireplace, a wall-mounted tv and white floor.
Large industrial formal open concept living room in London with white walls, vinyl floors, a standard fireplace, a wall-mounted tv and white floor.
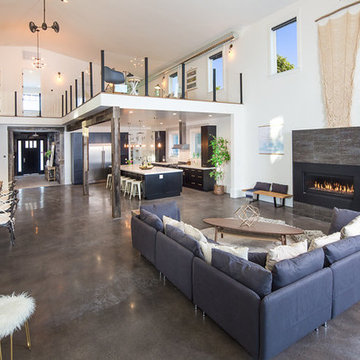
Marcell Puzsar, Brightroom Photography
Inspiration for an expansive industrial formal open concept living room in San Francisco with white walls, concrete floors, a ribbon fireplace, a metal fireplace surround and no tv.
Inspiration for an expansive industrial formal open concept living room in San Francisco with white walls, concrete floors, a ribbon fireplace, a metal fireplace surround and no tv.
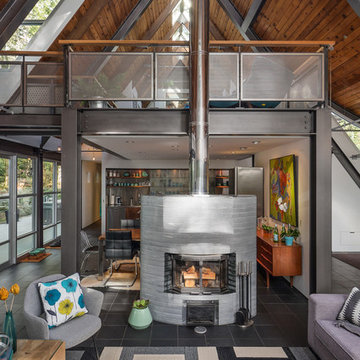
http://www.A dramatic chalet made of steel and glass. Designed by Sandler-Kilburn Architects, it is awe inspiring in its exquisitely modern reincarnation. Custom walnut cabinets frame the kitchen, a Tulikivi soapstone fireplace separates the space, a stainless steel Japanese soaking tub anchors the master suite. For the car aficionado or artist, the steel and glass garage is a delight and has a separate meter for gas and water. Set on just over an acre of natural wooded beauty adjacent to Mirrormont.
Fred Uekert-FJU Photo
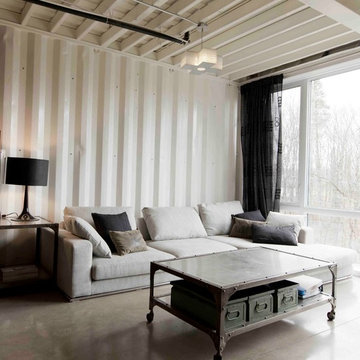
Design ideas for an industrial living room in Montreal with white walls and concrete floors.
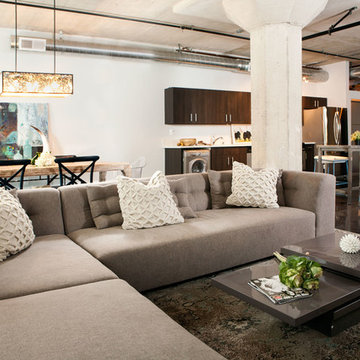
Downtown Los Angeles organic modern bachelor pad. Low, modern sectional and large oriental rug define the living space of this open downtown loft. Photo credit: Josh Shadid
Industrial Living Room Design Photos with White Walls
1